Shower Room Bathroom with Black Worktops Ideas and Designs
Refine by:
Budget
Sort by:Popular Today
121 - 140 of 2,603 photos
Item 1 of 3
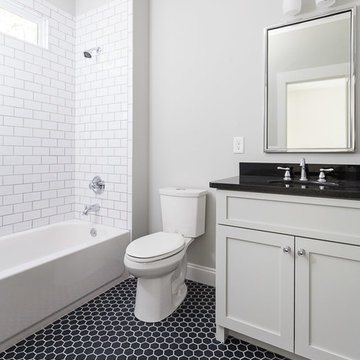
Design ideas for a medium sized traditional shower room bathroom in Atlanta with shaker cabinets, grey cabinets, an alcove bath, a shower/bath combination, a two-piece toilet, white tiles, metro tiles, grey walls, porcelain flooring, a submerged sink, solid surface worktops, black floors and black worktops.

Vista del bagno dall'ingresso.
Ingresso con pavimento originale in marmette sfondo bianco; bagno con pavimento in resina verde (Farrow&Ball green stone 12). stesso colore delle pareti; rivestimento in lastre ariostea nere; vasca da bagno Kaldewei con doccia, e lavandino in ceramica orginale anni 50. MObile bagno realizzato su misura in legno cannettato.
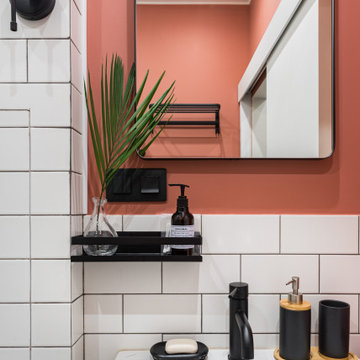
Inspiration for a small industrial shower room bathroom in Saint Petersburg with flat-panel cabinets, grey cabinets, a corner shower, a wall mounted toilet, white tiles, ceramic tiles, green walls, porcelain flooring, a built-in sink, solid surface worktops, black floors, a sliding door, black worktops, a single sink and a freestanding vanity unit.
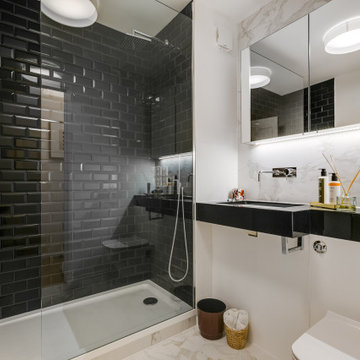
Design ideas for a medium sized contemporary shower room bathroom in London with black cabinets, an alcove shower, a wall mounted toilet, black tiles, metro tiles, white walls, an integrated sink, beige floors and black worktops.
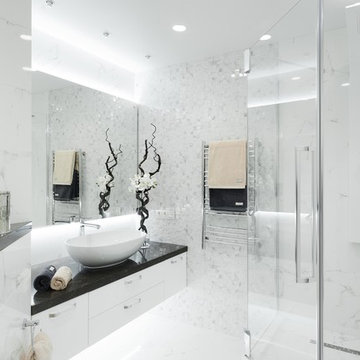
Ефимов Слава
Photo of a contemporary shower room bathroom in Yekaterinburg with flat-panel cabinets, white cabinets, white tiles, a vessel sink, white floors, a hinged door and black worktops.
Photo of a contemporary shower room bathroom in Yekaterinburg with flat-panel cabinets, white cabinets, white tiles, a vessel sink, white floors, a hinged door and black worktops.
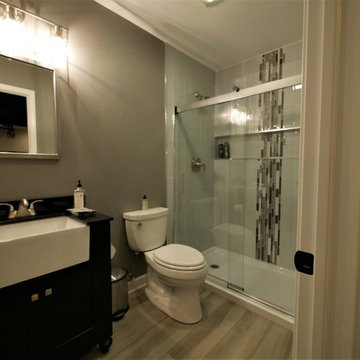
Photo of a medium sized classic shower room bathroom in Chicago with black cabinets, an alcove shower, a two-piece toilet, grey tiles, matchstick tiles, grey walls, laminate floors, tiled worktops, grey floors, a sliding door and black worktops.

This bathroom was designed for specifically for my clients’ overnight guests.
My clients felt their previous bathroom was too light and sparse looking and asked for a more intimate and moodier look.
The mirror, tapware and bathroom fixtures have all been chosen for their soft gradual curves which create a flow on effect to each other, even the tiles were chosen for their flowy patterns. The smoked bronze lighting, door hardware, including doorstops were specified to work with the gun metal tapware.
A 2-metre row of deep storage drawers’ float above the floor, these are stained in a custom inky blue colour – the interiors are done in Indian Ink Melamine. The existing entrance door has also been stained in the same dark blue timber stain to give a continuous and purposeful look to the room.
A moody and textural material pallet was specified, this made up of dark burnished metal look porcelain tiles, a lighter grey rock salt porcelain tile which were specified to flow from the hallway into the bathroom and up the back wall.
A wall has been designed to divide the toilet and the vanity and create a more private area for the toilet so its dominance in the room is minimised - the focal areas are the large shower at the end of the room bath and vanity.
The freestanding bath has its own tumbled natural limestone stone wall with a long-recessed shelving niche behind the bath - smooth tiles for the internal surrounds which are mitred to the rough outer tiles all carefully planned to ensure the best and most practical solution was achieved. The vanity top is also a feature element, made in Bengal black stone with specially designed grooves creating a rock edge.
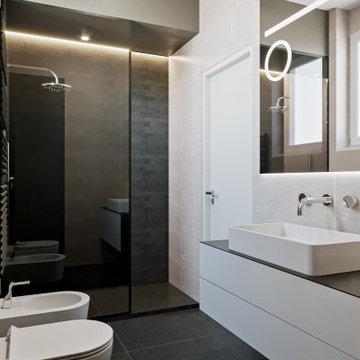
Photo of a medium sized modern shower room bathroom in Rome with flat-panel cabinets, grey cabinets, a built-in shower, a two-piece toilet, grey tiles, porcelain tiles, grey walls, porcelain flooring, a vessel sink, laminate worktops, black floors, an open shower, black worktops, a wall niche, a single sink and a floating vanity unit.

В сан/узле использован крупноформатный керамогранит под дерево.
Inspiration for a small traditional shower room bathroom in Moscow with glass-front cabinets, black cabinets, an alcove shower, a wall mounted toilet, brown tiles, porcelain tiles, brown walls, porcelain flooring, a wall-mounted sink, glass worktops, black floors, a hinged door, black worktops, an enclosed toilet, a single sink, a floating vanity unit and wainscoting.
Inspiration for a small traditional shower room bathroom in Moscow with glass-front cabinets, black cabinets, an alcove shower, a wall mounted toilet, brown tiles, porcelain tiles, brown walls, porcelain flooring, a wall-mounted sink, glass worktops, black floors, a hinged door, black worktops, an enclosed toilet, a single sink, a floating vanity unit and wainscoting.
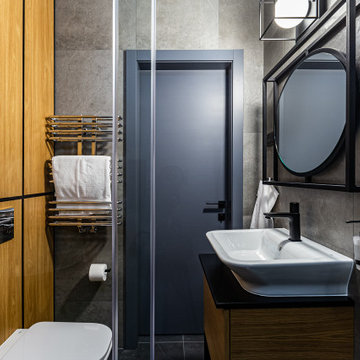
Small contemporary shower room bathroom in Saint Petersburg with flat-panel cabinets, brown cabinets, an alcove shower, a wall mounted toilet, black tiles, porcelain tiles, black walls, porcelain flooring, a vessel sink, black floors, a sliding door, black worktops, a single sink and a floating vanity unit.
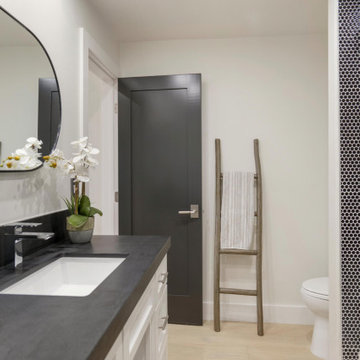
This is an example of a medium sized retro shower room bathroom in Orange County with shaker cabinets, white cabinets, an alcove bath, a shower/bath combination, a one-piece toilet, white tiles, ceramic tiles, white walls, light hardwood flooring, a submerged sink, engineered stone worktops, a hinged door, black worktops, a single sink and a built in vanity unit.
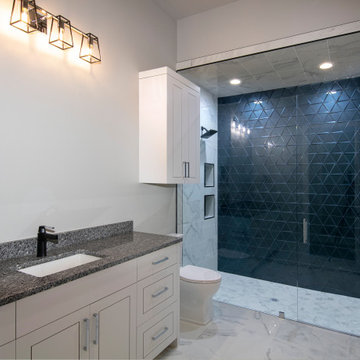
This is an example of a large traditional shower room bathroom in Dallas with shaker cabinets, dark wood cabinets, blue tiles, marble flooring, engineered stone worktops, white floors, black worktops, double sinks and a built in vanity unit.
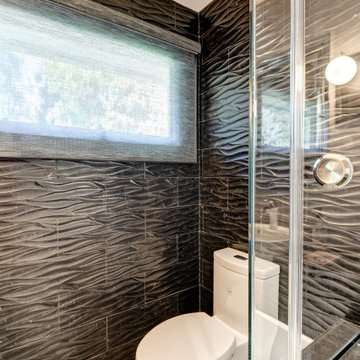
Combining an everyday hallway bathroom with the main guest bath/powder room is not an easy task. The hallway bath needs to have a lot of utility with durable materials and functional storage. It also wants to be a bit “dressy” to make house guests feel special. This bathroom needed to do both.
We first addressed its utility with bathroom necessities including the tub/shower. The recessed medicine cabinet in combination with an elongated vanity tackles all the storage needs including a concealed waste bin. Thoughtfully placed towel hooks are mostly out of sight behind the door while the half-wall hides the paper holder and a niche for other toilet necessities.
It’s the materials that elevate this bathroom to powder room status. The tri-color marble penny tile sets the scene for the color palette. Carved black marble wall tile adds the necessary drama flowing along two walls. The remaining two walls of tile keep the room durable while softening the effects of the black walls and vanity.
Rounded elements such as the light fixtures and the apron sink punctuate and carry the theme of the floor tile throughout the bathroom. Polished chrome fixtures along with the beefy frameless glass shower enclosure add just enough sparkle and contrast.
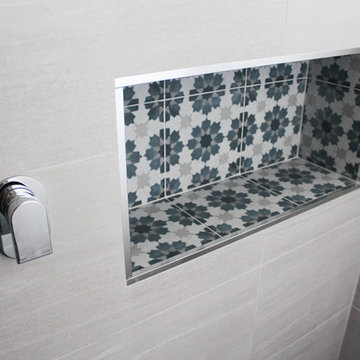
Blue Encaustic Floor, Patterned Bathroom Floor, Walk In Shower, No Shower Screen Bathroom, No Glass Bathroom, Bricked Shower Wall, Full Height Tiling, Shower Niche, Shower Recess, Tiled Box Shower Niche, Wall Hung Vanity, Dark Timber Vanity, In Wall Mixer, Small Ensuite Renovation, Small Bathroom Renovation, Lesmurdie Bathrooms, On the Ball Bathrooms
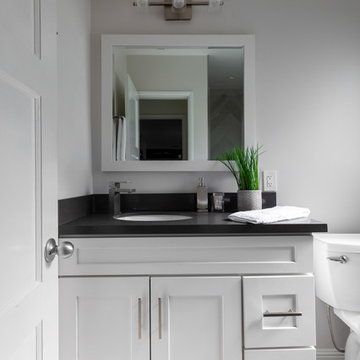
This is an example of a medium sized classic shower room bathroom in Orange County with shaker cabinets, white cabinets, an alcove shower, a two-piece toilet, grey walls, porcelain flooring, a submerged sink, solid surface worktops, beige floors and black worktops.
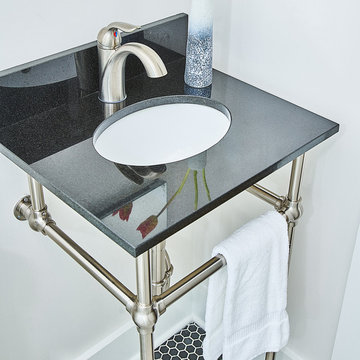
A tiny console sink just fits in this small hall bathroom. The black polished granite counter coordinates with the black hexagon mosaic floor tile. Brushed nickel legs coordinate with the single hole faucet.
© Lassiter Photography 2018
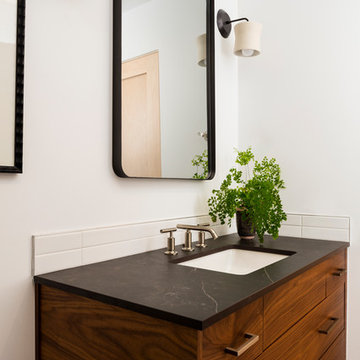
In 1949, one of mid-century modern’s most famous NW architects, Paul Hayden Kirk, built this early “glass house” in Hawthorne Hills. Rather than flattening the rolling hills of the Northwest to accommodate his structures, Kirk sought to make the least impact possible on the building site by making use of it natural landscape. When we started this project, our goal was to pay attention to the original architecture--as well as designing the home around the client’s eclectic art collection and African artifacts. The home was completely gutted, since most of the home is glass, hardly any exterior walls remained. We kept the basic footprint of the home the same—opening the space between the kitchen and living room. The horizontal grain matched walnut cabinets creates a natural continuous movement. The sleek lines of the Fleetwood windows surrounding the home allow for the landscape and interior to seamlessly intertwine. In our effort to preserve as much of the design as possible, the original fireplace remains in the home and we made sure to work with the natural lines originally designed by Kirk.
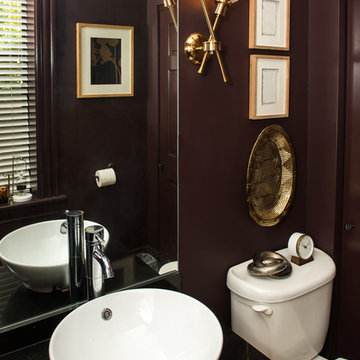
This small powder room was transformed with a dark wall color. A deep aubergine color was selected to add richness and contrast the existing yellow-toned cork floor. Natural wood art frames are paired with metallic accents for a balanced, eclectic feel. Modern, unique globe-torch sconces add a fun vibe and moody glow.
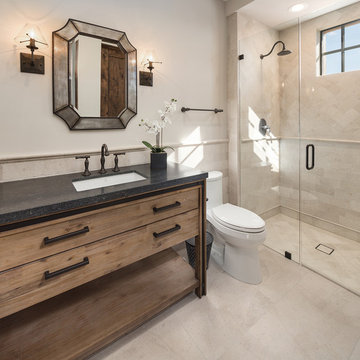
Cantabrica Estates is a private gated community located in North Scottsdale. Spec home available along with build-to-suit and incredible view lots.
For more information contact Vicki Kaplan at Arizona Best Real Estate
Spec Home Built By: LaBlonde Homes
Photography by: Leland Gebhardt
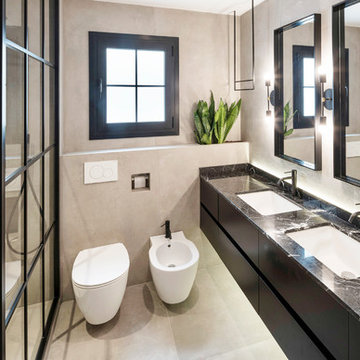
El objetivo de la reforma fue conseguir un equilibrio entre el estilo de vida moderno de la pareja respetando el estilo sofisticado de la casa. Las plantas son otro elemento al que no se ha renuncio a la hora de realizar el diseño. Cada cuarto de baño tiene un diseño y una estética variada, refinada y única. Combinando la grifería con acabados negros mate, el porcelánico acabado cemento o materiales de toda la vida como el mármol se mezclan con una estética más industrial. Cada elemento ofrece algo diferente, a la vez que todo se integra con el resto del espacio.
El uso de baldosas de porcelánico tanto para el pavimento como revestimientos, combinado con la minimización de las juntas entre piezas y el empotramiento de todas las instalaciones, parte de la grifería y mecanismos, aportan una imagen sencilla, nítida y pétrea al conjunto.
Shower Room Bathroom with Black Worktops Ideas and Designs
7

 Shelves and shelving units, like ladder shelves, will give you extra space without taking up too much floor space. Also look for wire, wicker or fabric baskets, large and small, to store items under or next to the sink, or even on the wall.
Shelves and shelving units, like ladder shelves, will give you extra space without taking up too much floor space. Also look for wire, wicker or fabric baskets, large and small, to store items under or next to the sink, or even on the wall.  The sink, the mirror, shower and/or bath are the places where you might want the clearest and strongest light. You can use these if you want it to be bright and clear. Otherwise, you might want to look at some soft, ambient lighting in the form of chandeliers, short pendants or wall lamps. You could use accent lighting around your bath in the form to create a tranquil, spa feel, as well.
The sink, the mirror, shower and/or bath are the places where you might want the clearest and strongest light. You can use these if you want it to be bright and clear. Otherwise, you might want to look at some soft, ambient lighting in the form of chandeliers, short pendants or wall lamps. You could use accent lighting around your bath in the form to create a tranquil, spa feel, as well. 