Shower Room Bathroom with Blue Cabinets Ideas and Designs
Refine by:
Budget
Sort by:Popular Today
61 - 80 of 2,543 photos
Item 1 of 3
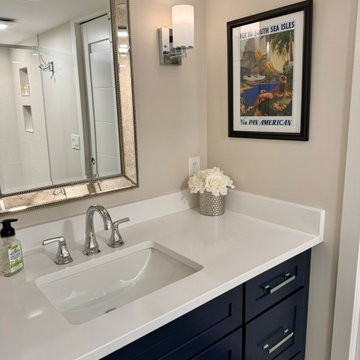
An elegant, traditional guest bath with navy blue cabinets, polished nickel hardware, white quartz, and black tile floor.
This is an example of a medium sized traditional shower room bathroom in Detroit with shaker cabinets, blue cabinets, an alcove shower, a two-piece toilet, white tiles, marble tiles, beige walls, porcelain flooring, a submerged sink, engineered stone worktops, black floors, a sliding door, white worktops, a single sink and a built in vanity unit.
This is an example of a medium sized traditional shower room bathroom in Detroit with shaker cabinets, blue cabinets, an alcove shower, a two-piece toilet, white tiles, marble tiles, beige walls, porcelain flooring, a submerged sink, engineered stone worktops, black floors, a sliding door, white worktops, a single sink and a built in vanity unit.
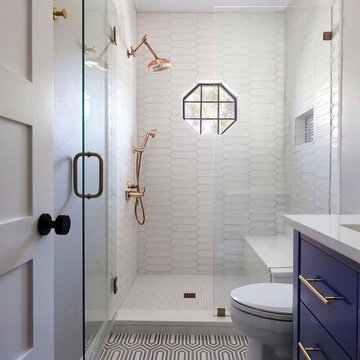
Inspiration for a medium sized contemporary shower room bathroom in Seattle with flat-panel cabinets, blue cabinets, an alcove shower, a two-piece toilet, white tiles, ceramic tiles, white walls, cement flooring, a submerged sink, engineered stone worktops, black floors, a hinged door, white worktops, a wall niche, a single sink and a built in vanity unit.

Michael Hunter Photography
This little guest bathroom is a favorite amongst our social following with its vertically laid glass subway tile and blush pink walls. The navy and pinks complement each other well and the brass pulls stand out on the free-standing vanity. The gold leaf oval mirror is a show-stopper.
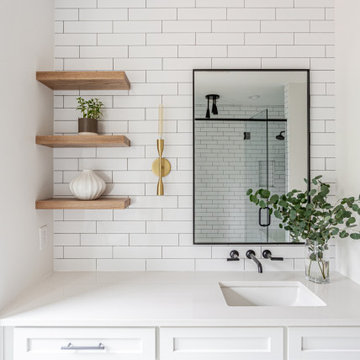
A modern farmhouse bathroom for a new construction home.
This is an example of a large country shower room bathroom in DC Metro with shaker cabinets, blue cabinets, a corner shower, a one-piece toilet, white tiles, ceramic tiles, white walls, porcelain flooring, a submerged sink, engineered stone worktops, black floors, a hinged door, white worktops, a wall niche, a single sink and a built in vanity unit.
This is an example of a large country shower room bathroom in DC Metro with shaker cabinets, blue cabinets, a corner shower, a one-piece toilet, white tiles, ceramic tiles, white walls, porcelain flooring, a submerged sink, engineered stone worktops, black floors, a hinged door, white worktops, a wall niche, a single sink and a built in vanity unit.

Main Floor Bathroom Renovation
Photo of a small industrial shower room bathroom in Toronto with shaker cabinets, blue cabinets, a built-in shower, a two-piece toilet, white tiles, ceramic tiles, white walls, mosaic tile flooring, a submerged sink, engineered stone worktops, grey floors, an open shower, black worktops, a wall niche, a single sink and a built in vanity unit.
Photo of a small industrial shower room bathroom in Toronto with shaker cabinets, blue cabinets, a built-in shower, a two-piece toilet, white tiles, ceramic tiles, white walls, mosaic tile flooring, a submerged sink, engineered stone worktops, grey floors, an open shower, black worktops, a wall niche, a single sink and a built in vanity unit.
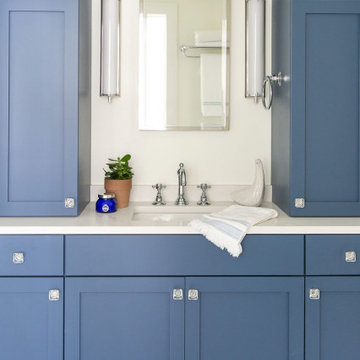
Photo of a medium sized nautical shower room bathroom in New York with shaker cabinets, blue cabinets, a walk-in shower, a two-piece toilet, white tiles, ceramic tiles, white walls, porcelain flooring, a submerged sink, engineered stone worktops, blue floors, a hinged door, white worktops, a single sink and a built in vanity unit.
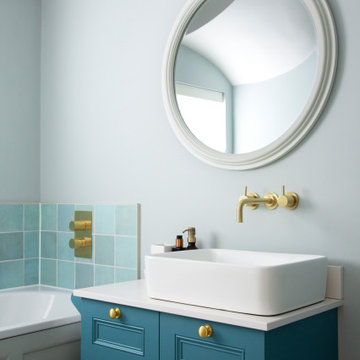
Small classic shower room bathroom in London with recessed-panel cabinets, blue cabinets, a built-in bath, blue tiles, green tiles, ceramic tiles, blue walls, a vessel sink and white worktops.
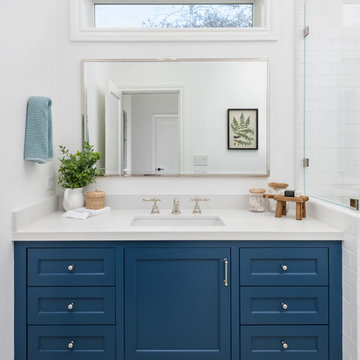
Bright and fun bathroom featuring a floating, navy, custom vanity, decorative, patterned, floor tile that leads into a step down shower with a linear drain. The transom window above the vanity adds natural light to the space.
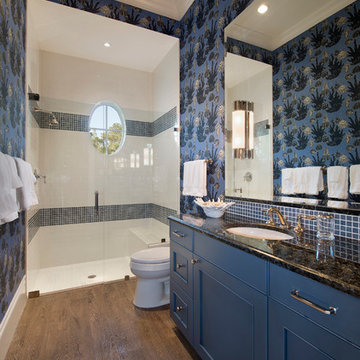
Design ideas for a medium sized world-inspired shower room bathroom in Miami with beaded cabinets, blue cabinets, an alcove shower, a two-piece toilet, blue tiles, white tiles, mosaic tiles, blue walls, dark hardwood flooring, a submerged sink and granite worktops.
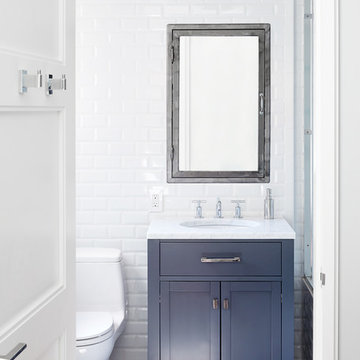
Inspiration for a medium sized contemporary shower room bathroom in New York with shaker cabinets, blue cabinets, an alcove bath, a shower/bath combination, a two-piece toilet, white tiles, metro tiles, white walls, mosaic tile flooring, a submerged sink, quartz worktops, grey floors and a sliding door.

This bathroom was designed for specifically for my clients’ overnight guests.
My clients felt their previous bathroom was too light and sparse looking and asked for a more intimate and moodier look.
The mirror, tapware and bathroom fixtures have all been chosen for their soft gradual curves which create a flow on effect to each other, even the tiles were chosen for their flowy patterns. The smoked bronze lighting, door hardware, including doorstops were specified to work with the gun metal tapware.
A 2-metre row of deep storage drawers’ float above the floor, these are stained in a custom inky blue colour – the interiors are done in Indian Ink Melamine. The existing entrance door has also been stained in the same dark blue timber stain to give a continuous and purposeful look to the room.
A moody and textural material pallet was specified, this made up of dark burnished metal look porcelain tiles, a lighter grey rock salt porcelain tile which were specified to flow from the hallway into the bathroom and up the back wall.
A wall has been designed to divide the toilet and the vanity and create a more private area for the toilet so its dominance in the room is minimised - the focal areas are the large shower at the end of the room bath and vanity.
The freestanding bath has its own tumbled natural limestone stone wall with a long-recessed shelving niche behind the bath - smooth tiles for the internal surrounds which are mitred to the rough outer tiles all carefully planned to ensure the best and most practical solution was achieved. The vanity top is also a feature element, made in Bengal black stone with specially designed grooves creating a rock edge.

When an old neighbor referred us to a new construction home built in my old stomping grounds I was excited. First, close to home. Second it was the EXACT same floor plan as the last house I built.
We had a local contractor, Curt Schmitz sign on to do the construction and went to work on layout and addressing their wants, needs, and wishes for the space.
Since they had a fireplace upstairs they did not want one int he basement. This gave us the opportunity for a whole wall of built-ins with Smart Source for major storage and display. We also did a bar area that turned out perfectly. The space also had a space room we dedicated to work out space with a barn door.
We did luxury vinyl plank throughout, even in the bathroom, which we have been doing increasingly.
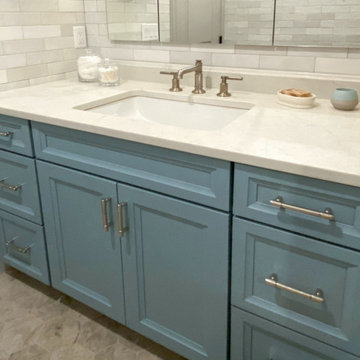
Bathroom remodel with decorative shaker style, flat panel maple vanity cabinet, painted with custom color, Benjamin Moore Ocean City Blue, and polished nickel cabinet hardware. Quartz countertop - MSI Monaco, floor to ceiling ceramic wall tile, custom shower with frameless glass panels and hinged doors, limestone hexagon floor tile, heated floors, Brizo brushed nickel plumbing fixtures, and a Toto toilet.
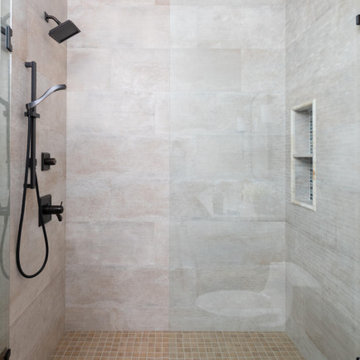
The name of the flooring in this guest bath is purely southern, "Buttered Pecan" - we love the name and the geometric look of it! The 1x4 mosaic tile accent wall is beautiful and adds depth to this small space. The color on this vanity is SW Tempe Star and it is gorgeous!
Photographer: Michael Hunter Photography
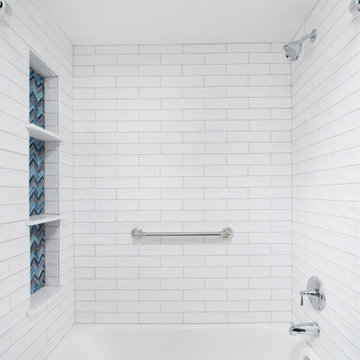
Medium sized traditional shower room bathroom in Baltimore with shaker cabinets, blue cabinets, an alcove bath, a shower/bath combination, a two-piece toilet, white tiles, ceramic tiles, beige walls, wood-effect flooring, a submerged sink, engineered stone worktops, beige floors, a shower curtain, white worktops, a wall niche, double sinks and a built in vanity unit.

This modern farmhouse bathroom has an extra large vanity with double sinks to make use of a longer rectangular bathroom. The wall behind the vanity has counter to ceiling Jeffrey Court white subway tiles that tie into the shower. There is a playful mix of metals throughout including the black framed round mirrors from CB2, brass & black sconces with glass globes from Shades of Light , and gold wall-mounted faucets from Phylrich. The countertop is quartz with some gold veining to pull the selections together. The charcoal navy custom vanity has ample storage including a pull-out laundry basket while providing contrast to the quartz countertop and brass hexagon cabinet hardware from CB2. This bathroom has a glass enclosed tub/shower that is tiled to the ceiling. White subway tiles are used on two sides with an accent deco tile wall with larger textured field tiles in a chevron pattern on the back wall. The niche incorporates penny rounds on the back using the same countertop quartz for the shelves with a black Schluter edge detail that pops against the deco tile wall.
Photography by LifeCreated.
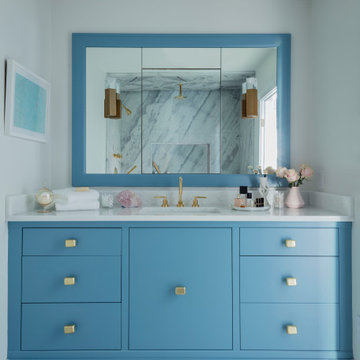
Medium sized traditional shower room bathroom in Boston with flat-panel cabinets, blue cabinets, an alcove shower, a submerged sink, a single sink and a built in vanity unit.
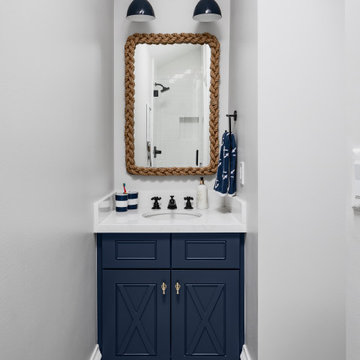
A full home remodel of this historic residence.
This is an example of a small beach style shower room bathroom in Phoenix with blue cabinets, grey walls, a submerged sink, quartz worktops, white worktops, mosaic tile flooring, grey floors and recessed-panel cabinets.
This is an example of a small beach style shower room bathroom in Phoenix with blue cabinets, grey walls, a submerged sink, quartz worktops, white worktops, mosaic tile flooring, grey floors and recessed-panel cabinets.
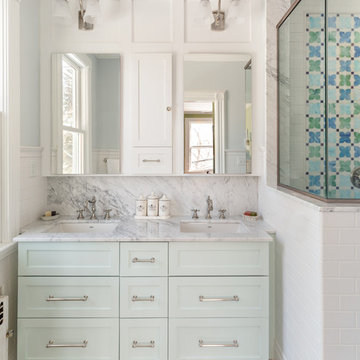
Photo of a medium sized traditional shower room bathroom in New York with shaker cabinets, blue cabinets, an alcove shower, white tiles, metro tiles, white walls, marble flooring, a submerged sink, marble worktops, multi-coloured floors, a hinged door and multi-coloured worktops.
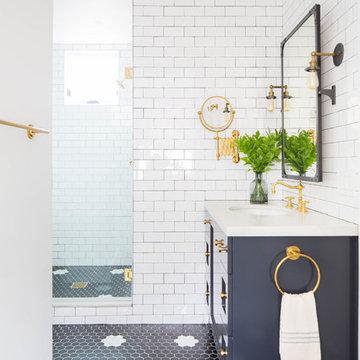
Build: Graystone Custom Builders, Interior Design: Blackband Design, Photography: Ryan Garvin
Photo of a medium sized nautical shower room bathroom in Orange County with shaker cabinets, blue cabinets, an alcove shower, white tiles, metro tiles, a submerged sink, white worktops, black floors and a hinged door.
Photo of a medium sized nautical shower room bathroom in Orange County with shaker cabinets, blue cabinets, an alcove shower, white tiles, metro tiles, a submerged sink, white worktops, black floors and a hinged door.
Shower Room Bathroom with Blue Cabinets Ideas and Designs
4

 Shelves and shelving units, like ladder shelves, will give you extra space without taking up too much floor space. Also look for wire, wicker or fabric baskets, large and small, to store items under or next to the sink, or even on the wall.
Shelves and shelving units, like ladder shelves, will give you extra space without taking up too much floor space. Also look for wire, wicker or fabric baskets, large and small, to store items under or next to the sink, or even on the wall.  The sink, the mirror, shower and/or bath are the places where you might want the clearest and strongest light. You can use these if you want it to be bright and clear. Otherwise, you might want to look at some soft, ambient lighting in the form of chandeliers, short pendants or wall lamps. You could use accent lighting around your bath in the form to create a tranquil, spa feel, as well.
The sink, the mirror, shower and/or bath are the places where you might want the clearest and strongest light. You can use these if you want it to be bright and clear. Otherwise, you might want to look at some soft, ambient lighting in the form of chandeliers, short pendants or wall lamps. You could use accent lighting around your bath in the form to create a tranquil, spa feel, as well. 