Shower Room Bathroom with Double Sinks Ideas and Designs
Refine by:
Budget
Sort by:Popular Today
161 - 180 of 4,679 photos
Item 1 of 3
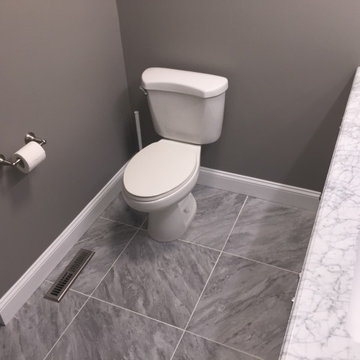
Modern Bathroom Update with Grey walls, new ceramic tile, marble-look countertops
Photo of a small modern shower room bathroom in DC Metro with quartz worktops, grey floors, white worktops, double sinks, a freestanding vanity unit, recessed-panel cabinets and white cabinets.
Photo of a small modern shower room bathroom in DC Metro with quartz worktops, grey floors, white worktops, double sinks, a freestanding vanity unit, recessed-panel cabinets and white cabinets.
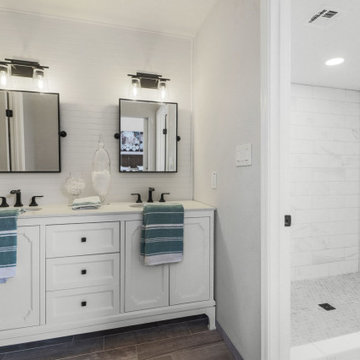
Small modern shower room bathroom in Phoenix with white cabinets, an alcove shower, a two-piece toilet, white tiles, ceramic tiles, white walls, ceramic flooring, a submerged sink, white floors, white worktops, a shower bench, double sinks and a freestanding vanity unit.
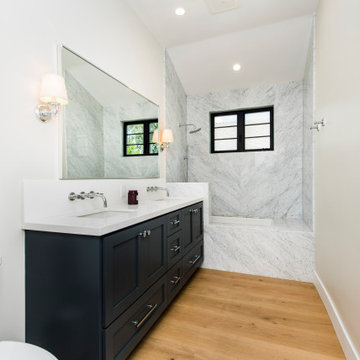
Design ideas for a medium sized traditional shower room bathroom in Los Angeles with shaker cabinets, blue cabinets, a submerged bath, a shower/bath combination, a one-piece toilet, black and white tiles, marble tiles, white walls, light hardwood flooring, a submerged sink, engineered stone worktops, brown floors, an open shower, white worktops, double sinks and a built in vanity unit.
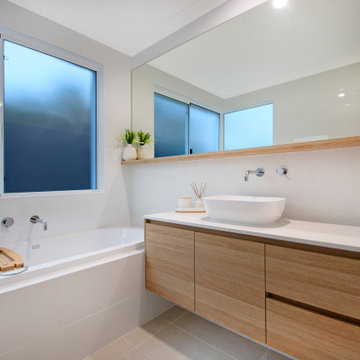
Large contemporary shower room bathroom in Perth with flat-panel cabinets, light wood cabinets, grey tiles, mosaic tiles, white walls, porcelain flooring, engineered stone worktops, beige floors, white worktops, an enclosed toilet, double sinks and a floating vanity unit.
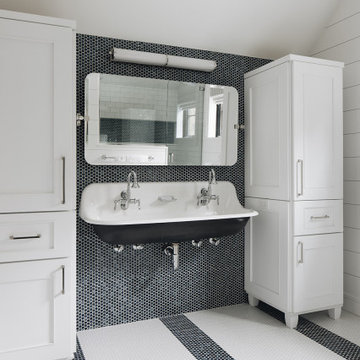
Bright bathroom featuring a trough sink, chrome faucets, navy penny tile backsplash, striped penny tile flooring, white cabinetry, and shiplap walls.

Wallpaper accents one wall in guest bath.
Design ideas for an expansive nautical shower room bathroom in Other with recessed-panel cabinets, blue cabinets, a built-in shower, grey tiles, ceramic tiles, blue walls, medium hardwood flooring, a submerged sink, engineered stone worktops, grey floors, a sliding door, blue worktops, double sinks, a built in vanity unit and wallpapered walls.
Design ideas for an expansive nautical shower room bathroom in Other with recessed-panel cabinets, blue cabinets, a built-in shower, grey tiles, ceramic tiles, blue walls, medium hardwood flooring, a submerged sink, engineered stone worktops, grey floors, a sliding door, blue worktops, double sinks, a built in vanity unit and wallpapered walls.

Crisp tones of maple and birch. The enhanced bevels accentuate the long length of the planks.
Photo of a medium sized modern shower room bathroom in Indianapolis with beaded cabinets, grey cabinets, a claw-foot bath, a shower/bath combination, white tiles, ceramic tiles, grey walls, vinyl flooring, a console sink, marble worktops, yellow floors, a shower curtain, white worktops, an enclosed toilet, double sinks, a built in vanity unit, a vaulted ceiling and wallpapered walls.
Photo of a medium sized modern shower room bathroom in Indianapolis with beaded cabinets, grey cabinets, a claw-foot bath, a shower/bath combination, white tiles, ceramic tiles, grey walls, vinyl flooring, a console sink, marble worktops, yellow floors, a shower curtain, white worktops, an enclosed toilet, double sinks, a built in vanity unit, a vaulted ceiling and wallpapered walls.
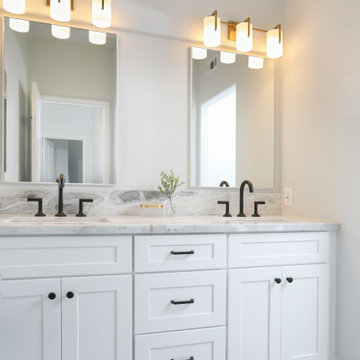
This is an example of a large classic shower room bathroom in Orange County with beaded cabinets, white cabinets, laminate floors, white floors, an alcove bath, a shower/bath combination, a one-piece toilet, white tiles, ceramic tiles, white walls, a submerged sink, engineered stone worktops, an open shower, grey worktops, double sinks and a built in vanity unit.

Bagno padronale con mobile sospeso in legno di rovere, piano in gres effetto marmo e 2 lavabi in appoggio con rubinetteria nera a parete. Portasciugamani a soffitto, doccia con panca.
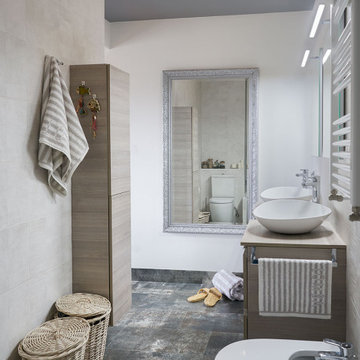
Baño del dormitorio principal con dos lavabos. Lavabos sobre encimera mod Galaxi. Los muebles de lavabo son modelo Vida de Royo con toalleros laterales.
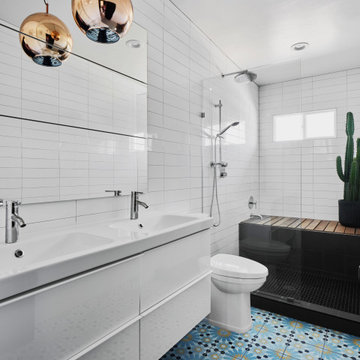
This is an example of a large contemporary shower room bathroom in Phoenix with flat-panel cabinets, white cabinets, an alcove shower, white tiles, an integrated sink, blue floors, an open shower, white worktops, a shower bench, double sinks and a floating vanity unit.
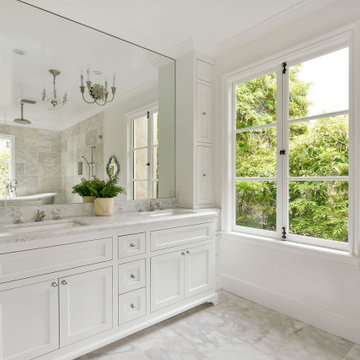
Design ideas for a medium sized mediterranean shower room bathroom in San Francisco with shaker cabinets, white cabinets, a one-piece toilet, white walls, porcelain flooring, a submerged sink, grey floors, grey worktops, double sinks and a built in vanity unit.

Initialement configuré avec 4 chambres, deux salles de bain & un espace de vie relativement cloisonné, la disposition de cet appartement dans son état existant convenait plutôt bien aux nouveaux propriétaires.
Cependant, les espaces impartis de la chambre parentale, sa salle de bain ainsi que la cuisine ne présentaient pas les volumes souhaités, avec notamment un grand dégagement de presque 4m2 de surface perdue.
L’équipe d’Ameo Concept est donc intervenue sur plusieurs points : une optimisation complète de la suite parentale avec la création d’une grande salle d’eau attenante & d’un double dressing, le tout dissimulé derrière une porte « secrète » intégrée dans la bibliothèque du salon ; une ouverture partielle de la cuisine sur l’espace de vie, dont les agencements menuisés ont été réalisés sur mesure ; trois chambres enfants avec une identité propre pour chacune d’entre elles, une salle de bain fonctionnelle, un espace bureau compact et organisé sans oublier de nombreux rangements invisibles dans les circulations.
L’ensemble des matériaux utilisés pour cette rénovation ont été sélectionnés avec le plus grand soin : parquet en point de Hongrie, plans de travail & vasque en pierre naturelle, peintures Farrow & Ball et appareillages électriques en laiton Modelec, sans oublier la tapisserie sur mesure avec la réalisation, notamment, d’une tête de lit magistrale en tissu Pierre Frey dans la chambre parentale & l’intégration de papiers peints Ananbo.
Un projet haut de gamme où le souci du détail fut le maitre mot !
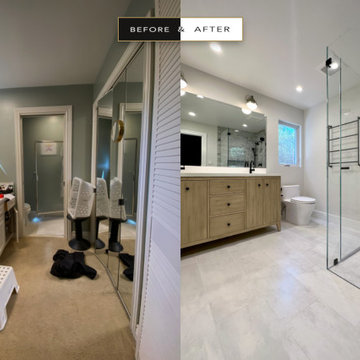
Design ideas for a contemporary shower room bathroom in San Francisco with flat-panel cabinets, medium wood cabinets, a built-in shower, a one-piece toilet, grey tiles, white walls, porcelain flooring, a submerged sink, engineered stone worktops, white floors, a hinged door, white worktops, double sinks and a freestanding vanity unit.

Large coastal shower room bathroom in Other with light wood cabinets, an alcove bath, a shower/bath combination, a one-piece toilet, white walls, cement flooring, a submerged sink, engineered stone worktops, blue floors, white worktops, double sinks, a built in vanity unit and shaker cabinets.

This is an example of an expansive bohemian shower room bathroom in Other with flat-panel cabinets, blue cabinets, a freestanding bath, a corner shower, blue tiles, glass tiles, green walls, ceramic flooring, a vessel sink, engineered stone worktops, blue floors, a hinged door, blue worktops, double sinks, a built in vanity unit and wallpapered walls.
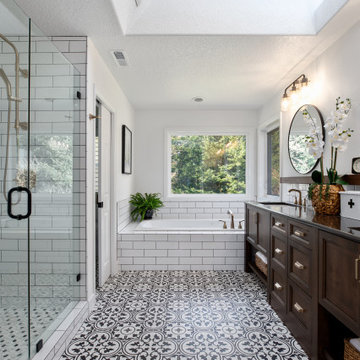
The master bathroom remodel features a new wood vanity, round mirrors, white subway tile with dark grout, and patterned black and white floor tile.
Photo of a small classic shower room bathroom in Portland with recessed-panel cabinets, medium wood cabinets, a built-in bath, a walk-in shower, a two-piece toilet, grey tiles, porcelain tiles, grey walls, porcelain flooring, a submerged sink, engineered stone worktops, black floors, an open shower, grey worktops, an enclosed toilet, double sinks and a freestanding vanity unit.
Photo of a small classic shower room bathroom in Portland with recessed-panel cabinets, medium wood cabinets, a built-in bath, a walk-in shower, a two-piece toilet, grey tiles, porcelain tiles, grey walls, porcelain flooring, a submerged sink, engineered stone worktops, black floors, an open shower, grey worktops, an enclosed toilet, double sinks and a freestanding vanity unit.
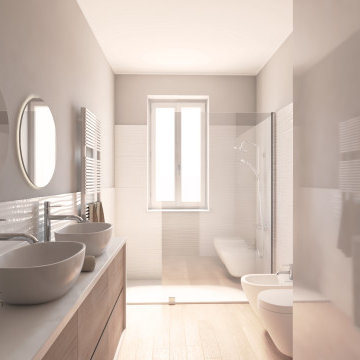
Il progetto ha previsto una nuova disposizione sanitari e spazio doccia ampio con una scaffaltura a scomparsa in entrata che non ha tolto spazio né luce.
Ampio spazio lavabo previsto e realizzato.
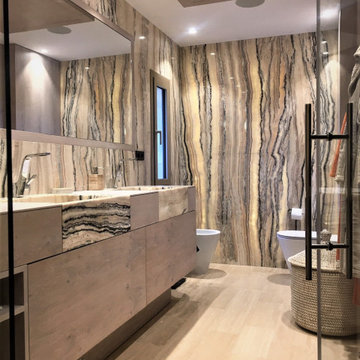
Design ideas for a large contemporary shower room bathroom in Other with flat-panel cabinets, beige cabinets, a wall mounted toilet, beige tiles, black tiles, grey tiles, an integrated sink, beige floors, a hinged door, beige worktops, double sinks and a floating vanity unit.
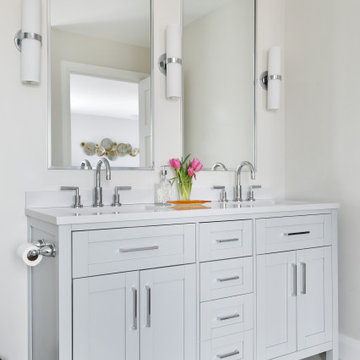
This is an example of a medium sized classic shower room bathroom in Toronto with shaker cabinets, grey cabinets, grey walls, porcelain flooring, a submerged sink, grey floors, white worktops, double sinks and a built in vanity unit.
Shower Room Bathroom with Double Sinks Ideas and Designs
9

 Shelves and shelving units, like ladder shelves, will give you extra space without taking up too much floor space. Also look for wire, wicker or fabric baskets, large and small, to store items under or next to the sink, or even on the wall.
Shelves and shelving units, like ladder shelves, will give you extra space without taking up too much floor space. Also look for wire, wicker or fabric baskets, large and small, to store items under or next to the sink, or even on the wall.  The sink, the mirror, shower and/or bath are the places where you might want the clearest and strongest light. You can use these if you want it to be bright and clear. Otherwise, you might want to look at some soft, ambient lighting in the form of chandeliers, short pendants or wall lamps. You could use accent lighting around your bath in the form to create a tranquil, spa feel, as well.
The sink, the mirror, shower and/or bath are the places where you might want the clearest and strongest light. You can use these if you want it to be bright and clear. Otherwise, you might want to look at some soft, ambient lighting in the form of chandeliers, short pendants or wall lamps. You could use accent lighting around your bath in the form to create a tranquil, spa feel, as well. 