Shower Room Bathroom with Grey Worktops Ideas and Designs
Refine by:
Budget
Sort by:Popular Today
161 - 180 of 6,065 photos
Item 1 of 3
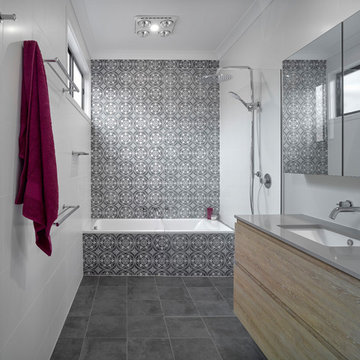
Phil Handforth Architectural Photography
This is an example of a small contemporary shower room bathroom in Other with flat-panel cabinets, light wood cabinets, a built-in bath, a walk-in shower, a two-piece toilet, blue tiles, ceramic tiles, multi-coloured walls, porcelain flooring, a submerged sink, engineered stone worktops, grey floors, an open shower and grey worktops.
This is an example of a small contemporary shower room bathroom in Other with flat-panel cabinets, light wood cabinets, a built-in bath, a walk-in shower, a two-piece toilet, blue tiles, ceramic tiles, multi-coloured walls, porcelain flooring, a submerged sink, engineered stone worktops, grey floors, an open shower and grey worktops.
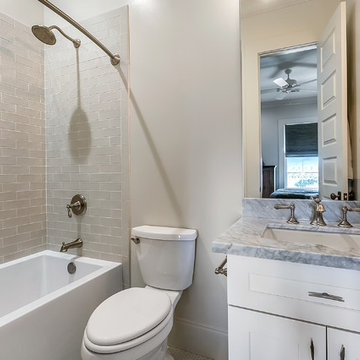
Inspiration for a small contemporary shower room bathroom in New Orleans with shaker cabinets, yellow cabinets, an alcove bath, a shower/bath combination, a two-piece toilet, grey tiles, ceramic tiles, grey walls, a submerged sink, marble worktops, a shower curtain and grey worktops.
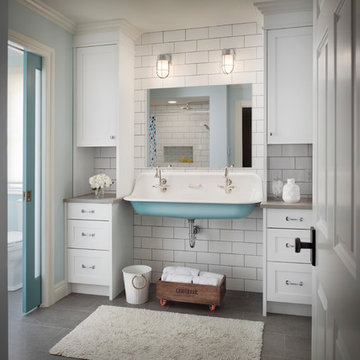
Photo of a medium sized traditional shower room bathroom in Detroit with shaker cabinets, white cabinets, white tiles, blue walls, a trough sink, grey floors, grey worktops, an alcove shower, metro tiles and porcelain flooring.
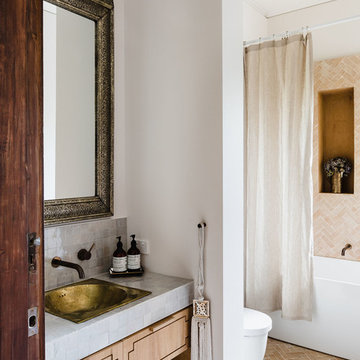
Stewart Leishman and Derek Swalwell
Photo of a mediterranean shower room bathroom in Melbourne with flat-panel cabinets, light wood cabinets, an alcove bath, a shower/bath combination, a one-piece toilet, beige tiles, beige walls, a built-in sink, grey floors and grey worktops.
Photo of a mediterranean shower room bathroom in Melbourne with flat-panel cabinets, light wood cabinets, an alcove bath, a shower/bath combination, a one-piece toilet, beige tiles, beige walls, a built-in sink, grey floors and grey worktops.
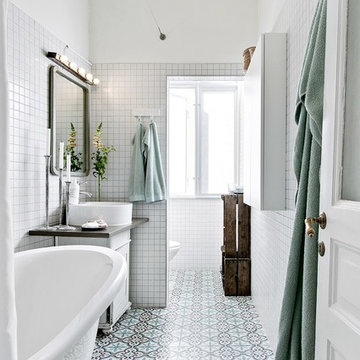
Bjurfors/SE 360
Photo of a medium sized scandinavian shower room bathroom in Other with a claw-foot bath, a shower/bath combination, white tiles, a shower curtain, flat-panel cabinets, white cabinets, white walls, a console sink, multi-coloured floors and grey worktops.
Photo of a medium sized scandinavian shower room bathroom in Other with a claw-foot bath, a shower/bath combination, white tiles, a shower curtain, flat-panel cabinets, white cabinets, white walls, a console sink, multi-coloured floors and grey worktops.
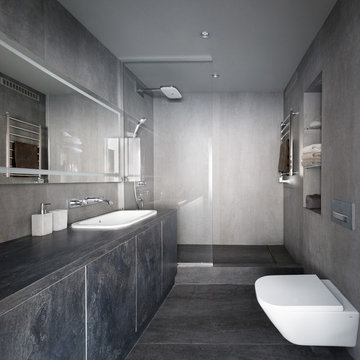
Денис Васильев
Design ideas for a contemporary shower room bathroom in Moscow with flat-panel cabinets, grey cabinets, an alcove shower, a wall mounted toilet, grey walls, a built-in sink, grey floors, an open shower and grey worktops.
Design ideas for a contemporary shower room bathroom in Moscow with flat-panel cabinets, grey cabinets, an alcove shower, a wall mounted toilet, grey walls, a built-in sink, grey floors, an open shower and grey worktops.
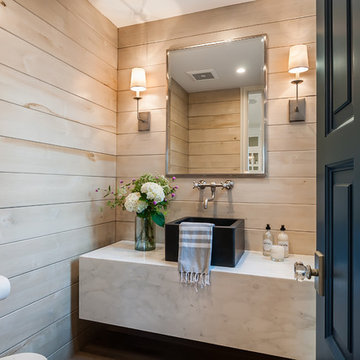
This is an example of a small farmhouse shower room bathroom in Los Angeles with open cabinets, white cabinets, brown walls, light hardwood flooring, a vessel sink, marble worktops, brown floors and grey worktops.
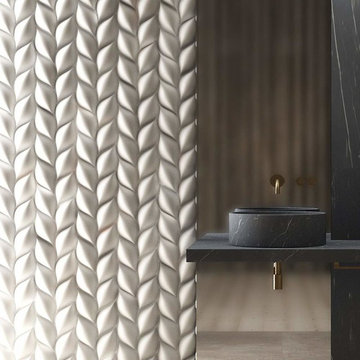
Every stone possess a potential to create a unique pice, it just needs to be formed and led by the natural process. The original material will become precious object. Maestrobath design provides an added value to the products. It enhances the stone material via combination of handcrafted work and mechanical process with the latest technology. Sculpted out of stones native to South East Asia, Bali marble vessel sink will transform any bathroom to a contemporary bathroom. This luxurious black sink can fit in any powder room and give your washroom a serene and clean feel. This circular durable stone sink is easy to install and maintain. Bali is also available in Beige.
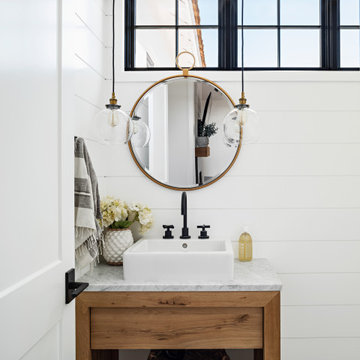
Photography by Roehner+Ryan.
Photo of a medium sized country shower room bathroom in Phoenix with flat-panel cabinets, medium wood cabinets, white walls, a vessel sink, grey floors and grey worktops.
Photo of a medium sized country shower room bathroom in Phoenix with flat-panel cabinets, medium wood cabinets, white walls, a vessel sink, grey floors and grey worktops.
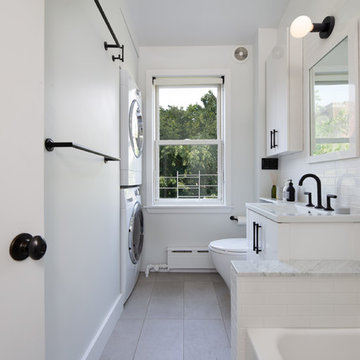
Medium sized traditional shower room bathroom in New York with white cabinets, an alcove bath, a shower/bath combination, white tiles, metro tiles, marble worktops, grey worktops, flat-panel cabinets, a two-piece toilet, white walls, ceramic flooring, an integrated sink, beige floors and a shower curtain.
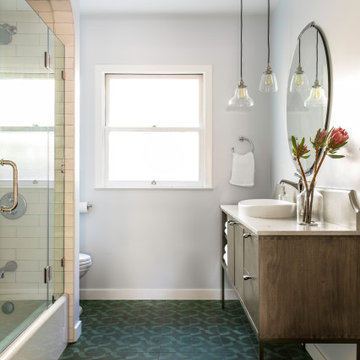
Photo of a medium sized classic shower room bathroom in San Francisco with flat-panel cabinets, brown cabinets, a built-in bath, an alcove shower, a one-piece toilet, white tiles, ceramic tiles, blue walls, cement flooring, engineered stone worktops, blue floors, a hinged door, grey worktops, a single sink and a freestanding vanity unit.
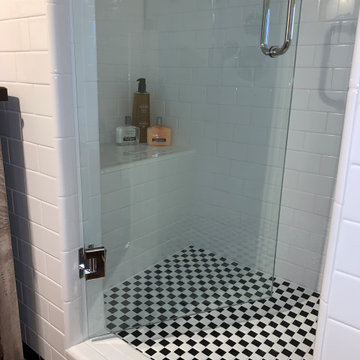
This was a redo of a River House - Now a Lake House on Lake Medina. It was originally built in 1906 as weekend house on the Medina River. Later the river dammed and it became a weekend lake house. In keeping with the overall look of the house we tiled this shower in black and white subway tiles and tiled the entire walls of the bathroom. We installed frameless glass shower. It went from a 1906 old tub to this clean and inviting bath. It was a fun project
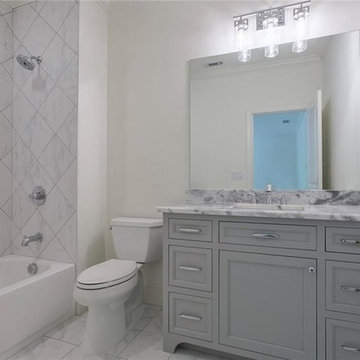
Photo of a large classic shower room bathroom in Atlanta with recessed-panel cabinets, grey cabinets, an alcove bath, a shower/bath combination, a two-piece toilet, grey tiles, marble tiles, white walls, ceramic flooring, a submerged sink, marble worktops, white floors and grey worktops.

This Project was so fun, the client was a dream to work with. So open to new ideas.
Since this is on a canal the coastal theme was prefect for the client. We gutted both bathrooms. The master bath was a complete waste of space, a huge tub took much of the room. So we removed that and shower which was all strange angles. By combining the tub and shower into a wet room we were able to do 2 large separate vanities and still had room to space.
The guest bath received a new coastal look as well which included a better functioning shower.
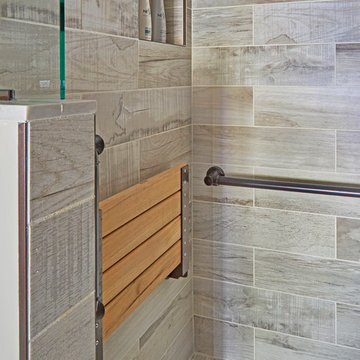
This project was completed for clients who wanted a comfortable, accessible 1ST floor bathroom for their grown daughter to use during visits to their home as well as a nicely-appointed space for any guest. Their daughter has some accessibility challenges so the bathroom was also designed with that in mind.
The original space worked fairly well in some ways, but we were able to tweak a few features to make the space even easier to maneuver through. We started by making the entry to the shower flush so that there is no curb to step over. In addition, although there was an existing oversized seat in the shower, it was way too deep and not comfortable to sit on and just wasted space. We made the shower a little smaller and then provided a fold down teak seat that is slip resistant, warm and comfortable to sit on and can flip down only when needed. Thus we were able to create some additional storage by way of open shelving to the left of the shower area. The open shelving matches the wood vanity and allows a spot for the homeowners to display heirlooms as well as practical storage for things like towels and other bath necessities.
We carefully measured all the existing heights and locations of countertops, toilet seat, and grab bars to make sure that we did not undo the things that were already working well. We added some additional hidden grab bars or “grabcessories” at the toilet paper holder and shower shelf for an extra layer of assurance. Large format, slip-resistant floor tile was added eliminating as many grout lines as possible making the surface less prone to tripping. We used a wood look tile as an accent on the walls, and open storage in the vanity allowing for easy access for clean towels. Bronze fixtures and frameless glass shower doors add an elegant yet homey feel that was important for the homeowner. A pivot mirror allows adjustability for different users.
If you are interested in designing a bathroom featuring “Living In Place” or accessibility features, give us a call to find out more. Susan Klimala, CKBD, is a Certified Aging In Place Specialist (CAPS) and particularly enjoys helping her clients with unique needs in the context of beautifully designed spaces.
Designed by: Susan Klimala, CKD, CBD
Photography by: Michael Alan Kaskel
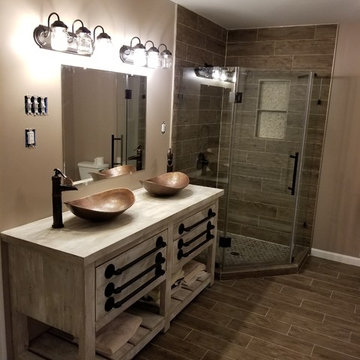
Medium sized rustic shower room bathroom in Baltimore with distressed cabinets, a corner shower, brown tiles, porcelain tiles, beige walls, porcelain flooring, a vessel sink, wooden worktops, brown floors, a hinged door and grey worktops.
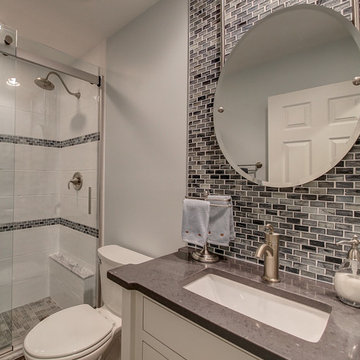
Design ideas for a medium sized nautical shower room bathroom in Dallas with freestanding cabinets, white cabinets, an alcove shower, a two-piece toilet, black tiles, grey tiles, mosaic tiles, grey walls, a submerged sink, engineered stone worktops, a sliding door and grey worktops.
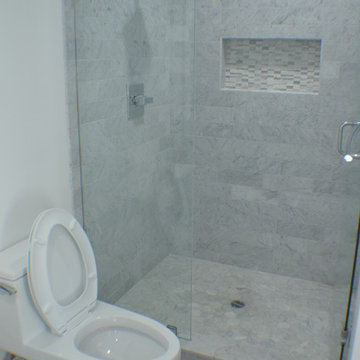
This remodeled bathroom included installation of recessed shower shelf, shower head, toilet, glass shower door, tiled shower walls and tiled flooring.
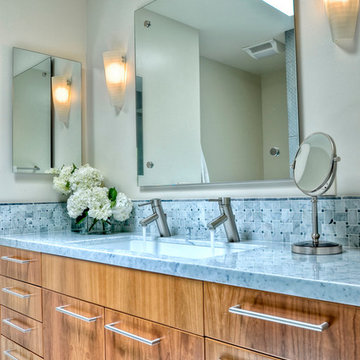
Contemporary guest bath with carrera marble top and basket weave backsplash. Double faucets on an extra wide single sink.
Photos by Don Anderson
Small classic shower room bathroom in San Diego with a submerged sink, flat-panel cabinets, medium wood cabinets, marble worktops, grey tiles, mosaic tiles, grey walls, marble flooring and grey worktops.
Small classic shower room bathroom in San Diego with a submerged sink, flat-panel cabinets, medium wood cabinets, marble worktops, grey tiles, mosaic tiles, grey walls, marble flooring and grey worktops.

This is an example of a small modern shower room bathroom in Boston with open cabinets, brown cabinets, an alcove shower, a one-piece toilet, white tiles, ceramic tiles, grey walls, ceramic flooring, a submerged sink, concrete worktops, grey floors, a sliding door, grey worktops, a wall niche, a single sink, a freestanding vanity unit and a wood ceiling.
Shower Room Bathroom with Grey Worktops Ideas and Designs
9

 Shelves and shelving units, like ladder shelves, will give you extra space without taking up too much floor space. Also look for wire, wicker or fabric baskets, large and small, to store items under or next to the sink, or even on the wall.
Shelves and shelving units, like ladder shelves, will give you extra space without taking up too much floor space. Also look for wire, wicker or fabric baskets, large and small, to store items under or next to the sink, or even on the wall.  The sink, the mirror, shower and/or bath are the places where you might want the clearest and strongest light. You can use these if you want it to be bright and clear. Otherwise, you might want to look at some soft, ambient lighting in the form of chandeliers, short pendants or wall lamps. You could use accent lighting around your bath in the form to create a tranquil, spa feel, as well.
The sink, the mirror, shower and/or bath are the places where you might want the clearest and strongest light. You can use these if you want it to be bright and clear. Otherwise, you might want to look at some soft, ambient lighting in the form of chandeliers, short pendants or wall lamps. You could use accent lighting around your bath in the form to create a tranquil, spa feel, as well. 