Shower Room Bathroom with Light Wood Cabinets Ideas and Designs
Refine by:
Budget
Sort by:Popular Today
101 - 120 of 7,632 photos
Item 1 of 3
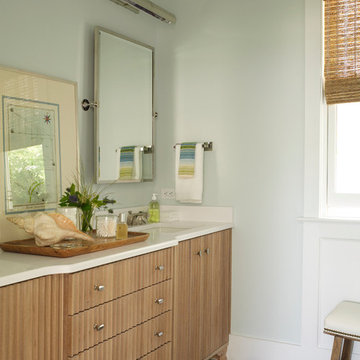
Tria Giovan
This is an example of a large beach style shower room bathroom in Jacksonville with beaded cabinets, light wood cabinets, multi-coloured tiles and a submerged sink.
This is an example of a large beach style shower room bathroom in Jacksonville with beaded cabinets, light wood cabinets, multi-coloured tiles and a submerged sink.

Kathryn Miller Interiors
Design ideas for a medium sized mediterranean shower room bathroom in Orange County with granite worktops, light wood cabinets, a two-piece toilet, beige tiles, blue tiles, red tiles, ceramic tiles, white walls, mosaic tile flooring, a submerged sink and recessed-panel cabinets.
Design ideas for a medium sized mediterranean shower room bathroom in Orange County with granite worktops, light wood cabinets, a two-piece toilet, beige tiles, blue tiles, red tiles, ceramic tiles, white walls, mosaic tile flooring, a submerged sink and recessed-panel cabinets.
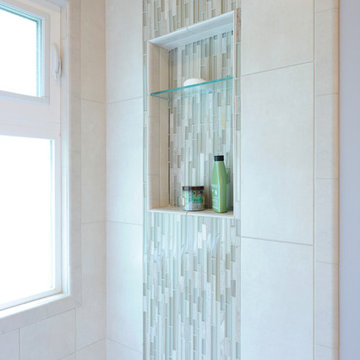
Featured in St. Louis At Home magazine. Glass tile strips installed vertically and at the back of the niche add a waterfall effect to the tub area in this spa-like, contemporary bath.
Michael Jacob Photography
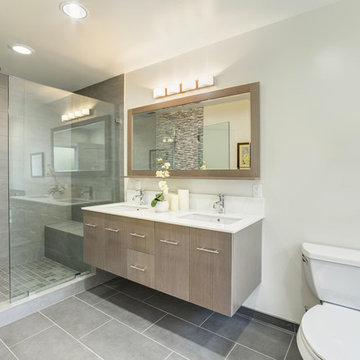
Medium sized modern shower room bathroom in Other with a submerged sink, flat-panel cabinets, light wood cabinets, engineered stone worktops, a one-piece toilet, grey tiles, porcelain tiles, white walls and porcelain flooring.
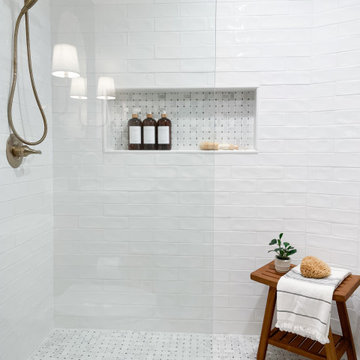
This stunning bathroom features a deep navy shiplap wall with a white oak shaker vanity and marble countertop. It's paired with light gray hexagon floor tiles, classic white subway tiles, and marble mosaic tiles. The arched built-in, area rug, brass sconces, and simple botanical prints, further add to the vintage vibe of the space.
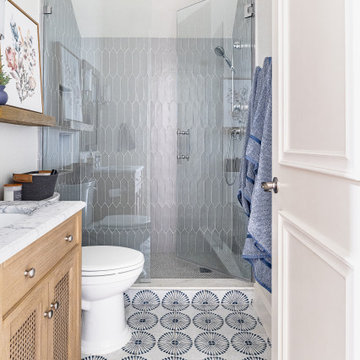
Inspiration for a small classic shower room bathroom in Dallas with recessed-panel cabinets, light wood cabinets, an alcove shower, a two-piece toilet, grey tiles, ceramic tiles, white walls, ceramic flooring, a submerged sink, marble worktops, multi-coloured floors, a hinged door, grey worktops, a wall niche, a single sink and a freestanding vanity unit.
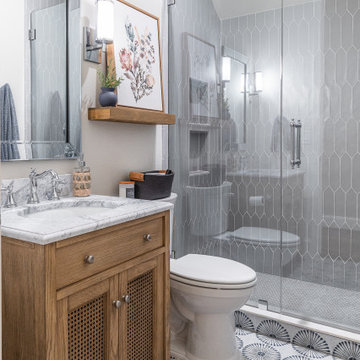
Photo of a small classic shower room bathroom in Dallas with recessed-panel cabinets, light wood cabinets, an alcove shower, a two-piece toilet, grey tiles, ceramic tiles, white walls, ceramic flooring, a submerged sink, marble worktops, multi-coloured floors, a hinged door, grey worktops, a wall niche, a single sink and a freestanding vanity unit.

We have been working with this client for years to slowly remodel their farmhouse. The bathroom was the most recent area get a facelift!
This is an example of a medium sized farmhouse shower room bathroom in Grand Rapids with shaker cabinets, light wood cabinets, a corner shower, a one-piece toilet, white tiles, metro tiles, vinyl flooring, a built-in sink, granite worktops, brown floors, an open shower, black worktops, double sinks and a freestanding vanity unit.
This is an example of a medium sized farmhouse shower room bathroom in Grand Rapids with shaker cabinets, light wood cabinets, a corner shower, a one-piece toilet, white tiles, metro tiles, vinyl flooring, a built-in sink, granite worktops, brown floors, an open shower, black worktops, double sinks and a freestanding vanity unit.
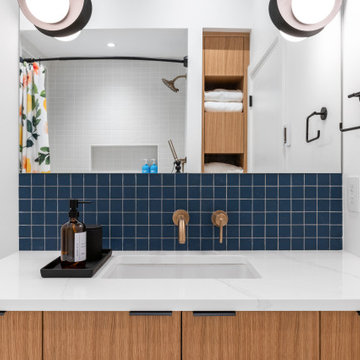
This is an example of a small contemporary shower room bathroom in Vancouver with flat-panel cabinets, light wood cabinets, blue tiles, mosaic tiles, white walls, a built-in sink, engineered stone worktops, a shower curtain, white worktops, a single sink and a built in vanity unit.
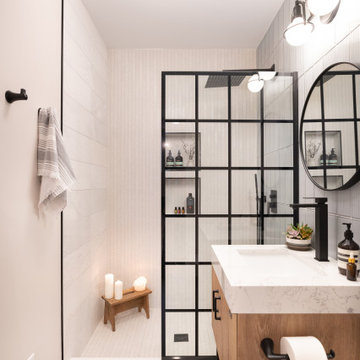
Inspiration for a medium sized modern shower room bathroom in Chicago with flat-panel cabinets, light wood cabinets, a walk-in shower, a one-piece toilet, white tiles, porcelain tiles, beige walls, porcelain flooring, a submerged sink, quartz worktops, grey floors, an open shower, white worktops, a single sink and a freestanding vanity unit.

This is an example of a small modern shower room bathroom in Charlotte with flat-panel cabinets, light wood cabinets, a built-in bath, a shower/bath combination, a one-piece toilet, white tiles, porcelain tiles, white walls, ceramic flooring, a submerged sink, quartz worktops, grey floors, a shower curtain, white worktops, a wall niche, a single sink and a freestanding vanity unit.
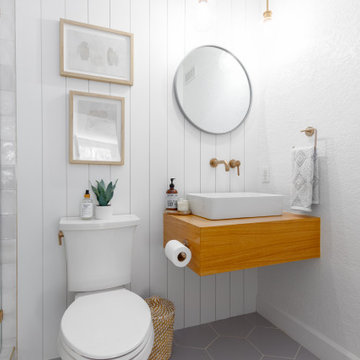
We kept the powder room feel in this bathroom by using a fun, floating vanity.
Photo of a small contemporary shower room bathroom in Las Vegas with light wood cabinets, a walk-in shower, white tiles, porcelain tiles, white walls, porcelain flooring, a vessel sink, grey floors, a hinged door, a single sink and a floating vanity unit.
Photo of a small contemporary shower room bathroom in Las Vegas with light wood cabinets, a walk-in shower, white tiles, porcelain tiles, white walls, porcelain flooring, a vessel sink, grey floors, a hinged door, a single sink and a floating vanity unit.
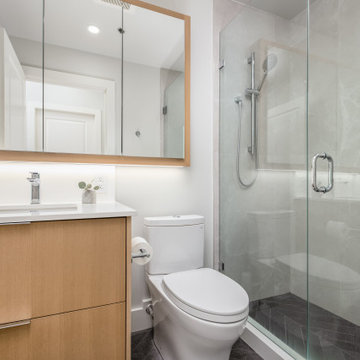
A west coast contemporary bathroom with a neutral palette. A custom framed medicine cabinet dresses up the mirror and ties it into the rift cut oak vanity. Darker tiles in a chevron lay pattern was chosen to add a fun element into the space.
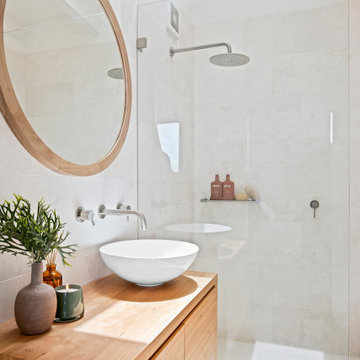
This is an example of a small modern shower room bathroom in Sydney with flat-panel cabinets, light wood cabinets, a walk-in shower, grey tiles, a vessel sink, wooden worktops, an open shower, a single sink and a floating vanity unit.

Kids bathroom gets a sleek upgrade. We used a durable granite counter top for low maintenance. The deep color of the stone is a beautiful compliment to the natural oak cabinet. We created a small shelf out of the granite which is a perfect spot for our wall mounted faucet. Custom floating cabinet with towel storage below.
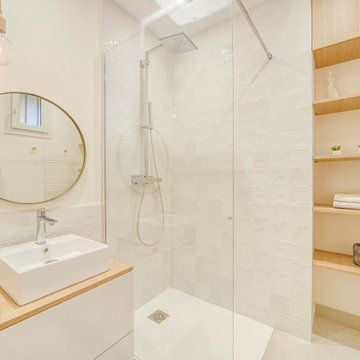
This is an example of a small scandinavian shower room bathroom in Paris with light wood cabinets, a built-in shower, ceramic tiles, white walls, porcelain flooring, a built-in sink, wooden worktops, beige floors, an open shower, a single sink and a floating vanity unit.
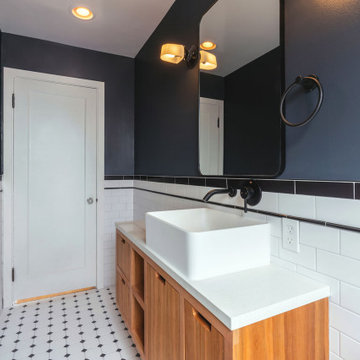
Black & White Bathroom remodel in Seattle by DHC
History meets modern - with that in mind we have created a space that not only blend well with this home age and it is personalty, we also created a timeless bathroom design that our clients love! We are here to bring your vision to reality and our design team is dedicated to create the right style for your very own personal preferences - contact us today for a free consultation! dhseattle.com
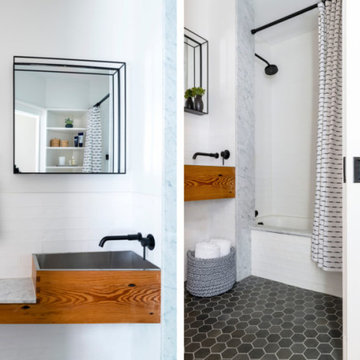
Design ideas for a small contemporary shower room bathroom in Boston with open cabinets, light wood cabinets, a built-in bath, white tiles, ceramic tiles, a wall-mounted sink, marble worktops, grey worktops, a single sink, a built in vanity unit, a one-piece toilet, white walls, ceramic flooring and black floors.

This gorgeous guest bathroom remodel turned an outdated hall bathroom into a guest's spa retreat. The classic gray subway tile mixed with dark gray shiplap lends a farmhouse feel, while the octagon, marble-look porcelain floor tile and brushed nickel accents add a modern vibe. Paired with the existing oak vanity and curved retro mirrors, this space has it all - a combination of colors and textures that invites you to come on in...

Vue du lavabo, idéalement situé au plus haut possible de la pente de toit. Calepinage audacieux et gai grâce à l'utilisation d'une faïence bicolore.
Design ideas for a small modern grey and white shower room bathroom in Other with beaded cabinets, light wood cabinets, a wall mounted toilet, green tiles, ceramic tiles, white walls, painted wood flooring, a console sink, white floors, white worktops, a single sink, a freestanding vanity unit, a built-in shower and a hinged door.
Design ideas for a small modern grey and white shower room bathroom in Other with beaded cabinets, light wood cabinets, a wall mounted toilet, green tiles, ceramic tiles, white walls, painted wood flooring, a console sink, white floors, white worktops, a single sink, a freestanding vanity unit, a built-in shower and a hinged door.
Shower Room Bathroom with Light Wood Cabinets Ideas and Designs
6

 Shelves and shelving units, like ladder shelves, will give you extra space without taking up too much floor space. Also look for wire, wicker or fabric baskets, large and small, to store items under or next to the sink, or even on the wall.
Shelves and shelving units, like ladder shelves, will give you extra space without taking up too much floor space. Also look for wire, wicker or fabric baskets, large and small, to store items under or next to the sink, or even on the wall.  The sink, the mirror, shower and/or bath are the places where you might want the clearest and strongest light. You can use these if you want it to be bright and clear. Otherwise, you might want to look at some soft, ambient lighting in the form of chandeliers, short pendants or wall lamps. You could use accent lighting around your bath in the form to create a tranquil, spa feel, as well.
The sink, the mirror, shower and/or bath are the places where you might want the clearest and strongest light. You can use these if you want it to be bright and clear. Otherwise, you might want to look at some soft, ambient lighting in the form of chandeliers, short pendants or wall lamps. You could use accent lighting around your bath in the form to create a tranquil, spa feel, as well. 