Shower Room Bathroom with Medium Hardwood Flooring Ideas and Designs
Refine by:
Budget
Sort by:Popular Today
81 - 100 of 3,146 photos
Item 1 of 3
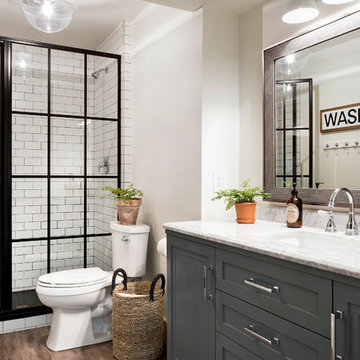
Photo of a rural shower room bathroom in Minneapolis with white walls, shaker cabinets, grey cabinets, white tiles, metro tiles, medium hardwood flooring, a submerged sink, brown floors and white worktops.
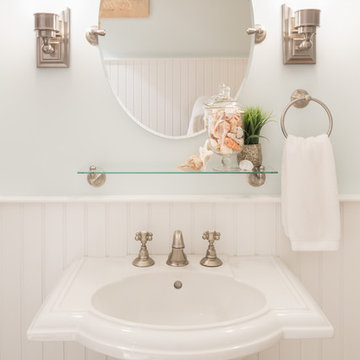
As innkeepers, Lois and Evan Evans know all about hospitality. So after buying a 1955 Cape Cod cottage whose interiors hadn’t been updated since the 1970s, they set out on a whole-house renovation, a major focus of which was the kitchen.
The goal of this renovation was to create a space that would be efficient and inviting for entertaining, as well as compatible with the home’s beach-cottage style.
Cape Associates removed the wall separating the kitchen from the dining room to create an open, airy layout. The ceilings were raised and clad in shiplap siding and highlighted with new pine beams, reflective of the cottage style of the home. New windows add a vintage look.
The designer used a whitewashed palette and traditional cabinetry to push a casual and beachy vibe, while granite countertops add a touch of elegance.
The layout was rearranged to include an island that’s roomy enough for casual meals and for guests to hang around when the owners are prepping party meals.
Placing the main sink and dishwasher in the island instead of the usual under-the-window spot was a decision made by Lois early in the planning stages. “If we have guests over, I can face everyone when I’m rinsing vegetables or washing dishes,” she says. “Otherwise, my back would be turned.”
The old avocado-hued linoleum flooring had an unexpected bonus: preserving the original oak floors, which were refinished.
The new layout includes room for the homeowners’ hutch from their previous residence, as well as an old pot-bellied stove, a family heirloom. A glass-front cabinet allows the homeowners to show off colorful dishes. Bringing the cabinet down to counter level adds more storage. Stacking the microwave, oven and warming drawer adds efficiency.
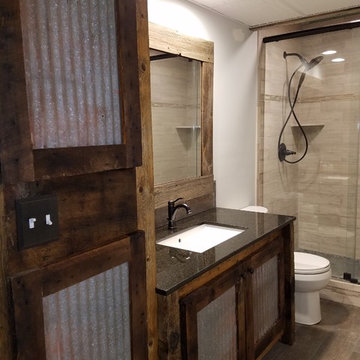
Inspiration for a medium sized rustic shower room bathroom in Minneapolis with louvered cabinets, dark wood cabinets, an alcove shower, a two-piece toilet, beige tiles, stone tiles, grey walls, medium hardwood flooring, a submerged sink, engineered stone worktops, brown floors and a sliding door.
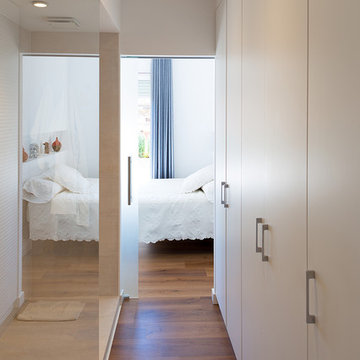
Valentín Hincú ©Houzz España 2017
Design ideas for a medium sized contemporary shower room bathroom in Barcelona with flat-panel cabinets, white cabinets, an alcove shower, a wall mounted toilet, beige tiles, ceramic tiles, beige walls, medium hardwood flooring, a vessel sink, wooden worktops, brown floors and an open shower.
Design ideas for a medium sized contemporary shower room bathroom in Barcelona with flat-panel cabinets, white cabinets, an alcove shower, a wall mounted toilet, beige tiles, ceramic tiles, beige walls, medium hardwood flooring, a vessel sink, wooden worktops, brown floors and an open shower.
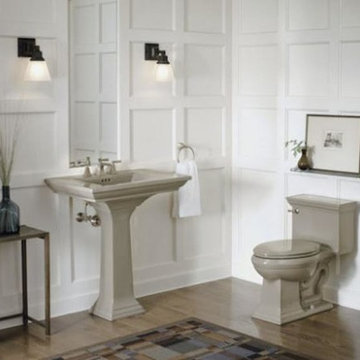
Medium sized traditional shower room bathroom in Toronto with a one-piece toilet, white walls, medium hardwood flooring and a pedestal sink.
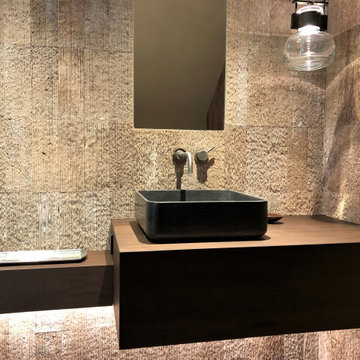
Contemporary walnut vanity in a secluded mountain home.
Small contemporary shower room bathroom in Other with flat-panel cabinets, dark wood cabinets, beige tiles, beige walls, medium hardwood flooring, a vessel sink, wooden worktops, brown floors, brown worktops, a single sink and a floating vanity unit.
Small contemporary shower room bathroom in Other with flat-panel cabinets, dark wood cabinets, beige tiles, beige walls, medium hardwood flooring, a vessel sink, wooden worktops, brown floors, brown worktops, a single sink and a floating vanity unit.
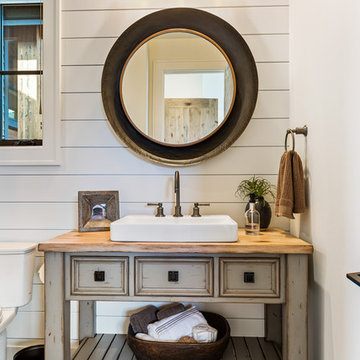
The second guest bath also has a walk in shower just off camera to the left. The distressed cabinet anchors the space set off against the shiplap walls.
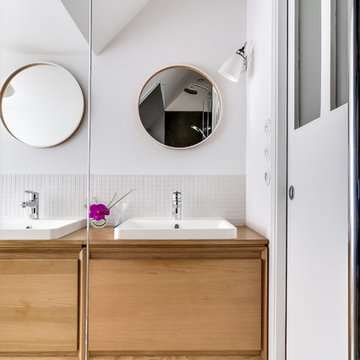
Design ideas for a small scandi shower room bathroom in Paris with a built-in shower, beige tiles, mosaic tiles, white walls, a vessel sink, medium hardwood flooring, flat-panel cabinets and light wood cabinets.
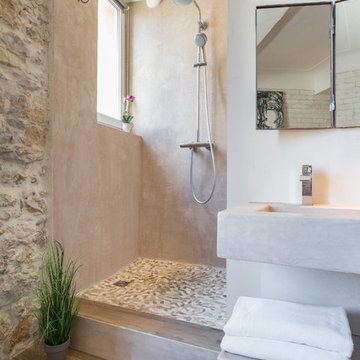
Franck Minieri © 2015 Houzz
Réalisation Thomas Lefèvre
Design ideas for a small mediterranean shower room bathroom in Nice with a wall-mounted sink, a walk-in shower, open cabinets, beige walls, medium hardwood flooring, concrete worktops and an open shower.
Design ideas for a small mediterranean shower room bathroom in Nice with a wall-mounted sink, a walk-in shower, open cabinets, beige walls, medium hardwood flooring, concrete worktops and an open shower.
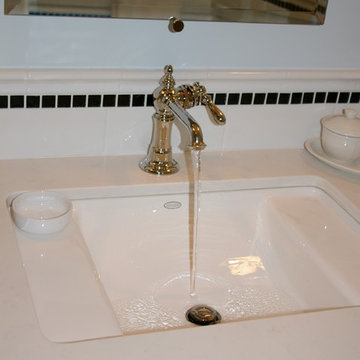
Dura Supreme Cabinetry
Photo by Highland Design Gallery
Photo of a small traditional shower room bathroom in Atlanta with a submerged sink, flat-panel cabinets, medium wood cabinets, engineered stone worktops, a double shower, a two-piece toilet, white tiles, ceramic tiles, blue walls and medium hardwood flooring.
Photo of a small traditional shower room bathroom in Atlanta with a submerged sink, flat-panel cabinets, medium wood cabinets, engineered stone worktops, a double shower, a two-piece toilet, white tiles, ceramic tiles, blue walls and medium hardwood flooring.

Création d'une salle d'eau avec sanitaire dans une mezzanine.
Contemporary grey and white shower room bathroom in Other with medium wood cabinets, a built-in shower, a wall mounted toilet, white tiles, mosaic tiles, white walls, medium hardwood flooring, a console sink, brown floors, a single sink, a built in vanity unit and a wood ceiling.
Contemporary grey and white shower room bathroom in Other with medium wood cabinets, a built-in shower, a wall mounted toilet, white tiles, mosaic tiles, white walls, medium hardwood flooring, a console sink, brown floors, a single sink, a built in vanity unit and a wood ceiling.
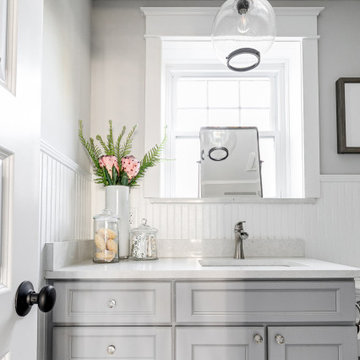
Charming and timeless, 5 bedroom, 3 bath, freshly-painted brick Dutch Colonial nestled in the quiet neighborhood of Sauer’s Gardens (in the Mary Munford Elementary School district)! We have fully-renovated and expanded this home to include the stylish and must-have modern upgrades, but have also worked to preserve the character of a historic 1920’s home. As you walk in to the welcoming foyer, a lovely living/sitting room with original fireplace is on your right and private dining room on your left. Go through the French doors of the sitting room and you’ll enter the heart of the home – the kitchen and family room. Featuring quartz countertops, two-toned cabinetry and large, 8’ x 5’ island with sink, the completely-renovated kitchen also sports stainless-steel Frigidaire appliances, soft close doors/drawers and recessed lighting. The bright, open family room has a fireplace and wall of windows that overlooks the spacious, fenced back yard with shed. Enjoy the flexibility of the first-floor bedroom/private study/office and adjoining full bath. Upstairs, the owner’s suite features a vaulted ceiling, 2 closets and dual vanity, water closet and large, frameless shower in the bath. Three additional bedrooms (2 with walk-in closets), full bath and laundry room round out the second floor. The unfinished basement, with access from the kitchen/family room, offers plenty of storage.
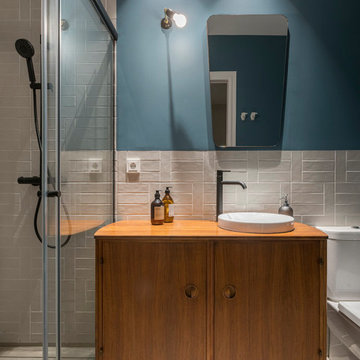
Proyecto realizado por The Room Studio
Fotografías: Mauricio Fuertes
Photo of a medium sized vintage shower room bathroom in Barcelona with freestanding cabinets, beige cabinets, beige walls, medium hardwood flooring, a built-in sink, wooden worktops, brown floors and brown worktops.
Photo of a medium sized vintage shower room bathroom in Barcelona with freestanding cabinets, beige cabinets, beige walls, medium hardwood flooring, a built-in sink, wooden worktops, brown floors and brown worktops.
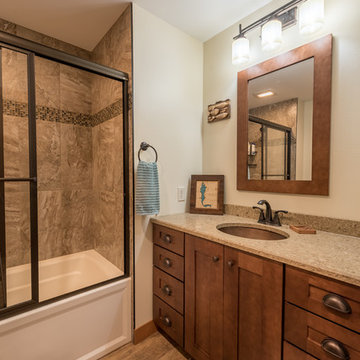
Denise Bauer Photography
Photo of a small rustic shower room bathroom in Minneapolis with shaker cabinets, medium wood cabinets, an alcove bath, a shower/bath combination, brown tiles, ceramic tiles, beige walls, medium hardwood flooring, a submerged sink, granite worktops, brown floors, a sliding door and beige worktops.
Photo of a small rustic shower room bathroom in Minneapolis with shaker cabinets, medium wood cabinets, an alcove bath, a shower/bath combination, brown tiles, ceramic tiles, beige walls, medium hardwood flooring, a submerged sink, granite worktops, brown floors, a sliding door and beige worktops.
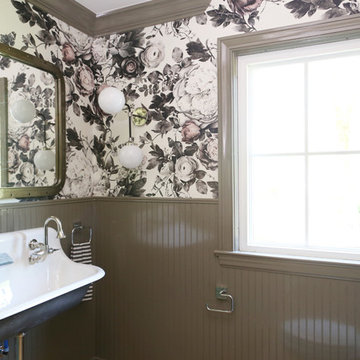
Design ideas for a small traditional shower room bathroom in Other with multi-coloured walls, medium hardwood flooring, a wall-mounted sink and brown floors.
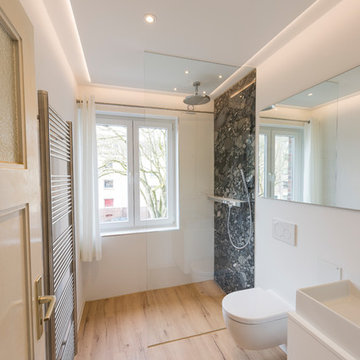
This is an example of a medium sized contemporary shower room bathroom in Other with white cabinets, a built-in shower, a wall mounted toilet, white walls, medium hardwood flooring, a vessel sink, brown floors, an open shower, white worktops, flat-panel cabinets, black tiles, pebble tiles and solid surface worktops.
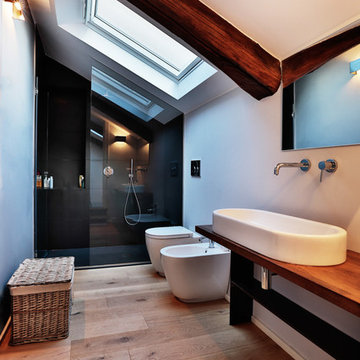
Sabrina Gazzola
This is an example of a medium sized contemporary shower room bathroom in Turin with an alcove shower, a bidet, white walls, medium hardwood flooring, wooden worktops, a trough sink, an open shower and brown worktops.
This is an example of a medium sized contemporary shower room bathroom in Turin with an alcove shower, a bidet, white walls, medium hardwood flooring, wooden worktops, a trough sink, an open shower and brown worktops.
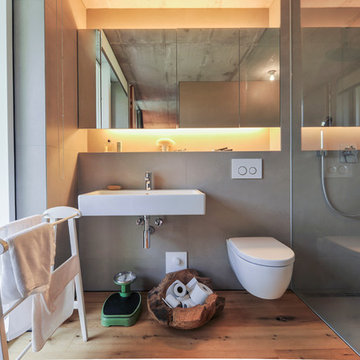
Ⓒ rolf schwarz
Medium sized contemporary shower room bathroom in Milan with a built-in shower, a wall mounted toilet, grey tiles, medium hardwood flooring, a wall-mounted sink, grey walls and feature lighting.
Medium sized contemporary shower room bathroom in Milan with a built-in shower, a wall mounted toilet, grey tiles, medium hardwood flooring, a wall-mounted sink, grey walls and feature lighting.
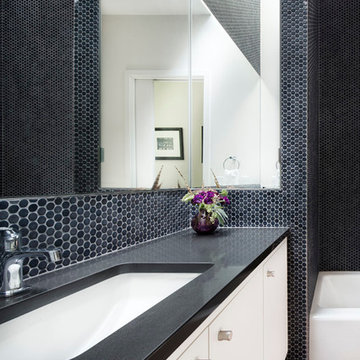
Guest house bathroom has a skylight that brings natural light into this interior space. Floors are old-growth walnut and walls are a graphite colored penny round.
Kohler Ladena Undermount sink and dark Caesarstone countertops.
Interior by Allison Burke Interior Design
Architecture by A Parallel
Paul Finkel Photography
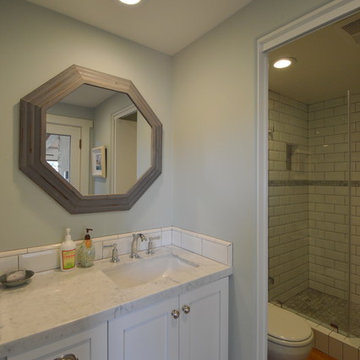
Remodeled Bathroom with marble countertop, subway tile & wood floors. Architect: Jeff Jeannette, Jeannette Architects, Long Beach CA. Owner selected finishes
Shower Room Bathroom with Medium Hardwood Flooring Ideas and Designs
5

 Shelves and shelving units, like ladder shelves, will give you extra space without taking up too much floor space. Also look for wire, wicker or fabric baskets, large and small, to store items under or next to the sink, or even on the wall.
Shelves and shelving units, like ladder shelves, will give you extra space without taking up too much floor space. Also look for wire, wicker or fabric baskets, large and small, to store items under or next to the sink, or even on the wall.  The sink, the mirror, shower and/or bath are the places where you might want the clearest and strongest light. You can use these if you want it to be bright and clear. Otherwise, you might want to look at some soft, ambient lighting in the form of chandeliers, short pendants or wall lamps. You could use accent lighting around your bath in the form to create a tranquil, spa feel, as well.
The sink, the mirror, shower and/or bath are the places where you might want the clearest and strongest light. You can use these if you want it to be bright and clear. Otherwise, you might want to look at some soft, ambient lighting in the form of chandeliers, short pendants or wall lamps. You could use accent lighting around your bath in the form to create a tranquil, spa feel, as well. 