Shower Room Bathroom with Medium Wood Cabinets Ideas and Designs
Refine by:
Budget
Sort by:Popular Today
1 - 20 of 11,959 photos
Item 1 of 3

Inspiration for a medium sized country shower room bathroom in Hampshire with medium wood cabinets, a walk-in shower, ceramic flooring, a console sink, wooden worktops, grey floors, an open shower, a single sink, a freestanding vanity unit, exposed beams and brick walls.

This brownstone, located in Harlem, consists of five stories which had been duplexed to create a two story rental unit and a 3 story home for the owners. The owner hired us to do a modern renovation of their home and rear garden. The garden was under utilized, barely visible from the interior and could only be accessed via a small steel stair at the rear of the second floor. We enlarged the owner’s home to include the rear third of the floor below which had walk out access to the garden. The additional square footage became a new family room connected to the living room and kitchen on the floor above via a double height space and a new sculptural stair. The rear facade was completely restructured to allow us to install a wall to wall two story window and door system within the new double height space creating a connection not only between the two floors but with the outside. The garden itself was terraced into two levels, the bottom level of which is directly accessed from the new family room space, the upper level accessed via a few stone clad steps. The upper level of the garden features a playful interplay of stone pavers with wood decking adjacent to a large seating area and a new planting bed. Wet bar cabinetry at the family room level is mirrored by an outside cabinetry/grill configuration as another way to visually tie inside to out. The second floor features the dining room, kitchen and living room in a large open space. Wall to wall builtins from the front to the rear transition from storage to dining display to kitchen; ending at an open shelf display with a fireplace feature in the base. The third floor serves as the children’s floor with two bedrooms and two ensuite baths. The fourth floor is a master suite with a large bedroom and a large bathroom bridged by a walnut clad hall that conceals a closet system and features a built in desk. The master bath consists of a tiled partition wall dividing the space to create a large walkthrough shower for two on one side and showcasing a free standing tub on the other. The house is full of custom modern details such as the recessed, lit handrail at the house’s main stair, floor to ceiling glass partitions separating the halls from the stairs and a whimsical builtin bench in the entry.

The tub utilizes as fixed shower glass in lieu of a rod and curtain. The bathroom is designed with long subway tiles and a large niche with ample space for bathing needs.

Design ideas for a traditional shower room bathroom in Denver with shaker cabinets, medium wood cabinets, an alcove shower, white tiles, a submerged sink, black floors, a hinged door and grey worktops.

Medium sized modern shower room bathroom in Seattle with shaker cabinets, medium wood cabinets, an alcove bath, an alcove shower, a two-piece toilet, white tiles, metro tiles, white walls, porcelain flooring, a submerged sink, engineered stone worktops, black floors, a shower curtain, white worktops, a wall niche, a single sink and a built in vanity unit.

The master bathroom remodel features a new wood vanity, round mirrors, white subway tile with dark grout, and patterned black and white floor tile.
Inspiration for a small traditional shower room bathroom in Portland with recessed-panel cabinets, medium wood cabinets, a built-in bath, a walk-in shower, a two-piece toilet, grey tiles, porcelain tiles, grey walls, porcelain flooring, a submerged sink, engineered stone worktops, black floors, an open shower, grey worktops, an enclosed toilet, double sinks and a freestanding vanity unit.
Inspiration for a small traditional shower room bathroom in Portland with recessed-panel cabinets, medium wood cabinets, a built-in bath, a walk-in shower, a two-piece toilet, grey tiles, porcelain tiles, grey walls, porcelain flooring, a submerged sink, engineered stone worktops, black floors, an open shower, grey worktops, an enclosed toilet, double sinks and a freestanding vanity unit.

I used a patterned tile on the floor, warm wood on the vanity, and dark molding on the walls to give this small bathroom a ton of character.
Inspiration for a small country shower room bathroom in Boise with shaker cabinets, medium wood cabinets, an alcove bath, an alcove shower, porcelain tiles, white walls, cement flooring, a submerged sink, engineered stone worktops, an open shower, white worktops, a single sink, a freestanding vanity unit and tongue and groove walls.
Inspiration for a small country shower room bathroom in Boise with shaker cabinets, medium wood cabinets, an alcove bath, an alcove shower, porcelain tiles, white walls, cement flooring, a submerged sink, engineered stone worktops, an open shower, white worktops, a single sink, a freestanding vanity unit and tongue and groove walls.
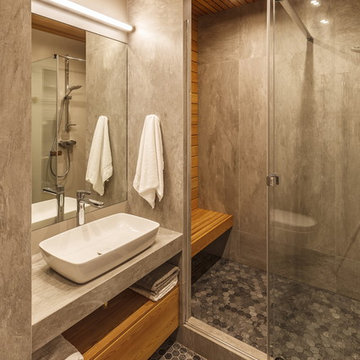
Inspiration for a contemporary shower room bathroom in Moscow with flat-panel cabinets, medium wood cabinets, an alcove shower, grey tiles, a vessel sink, grey floors and grey worktops.
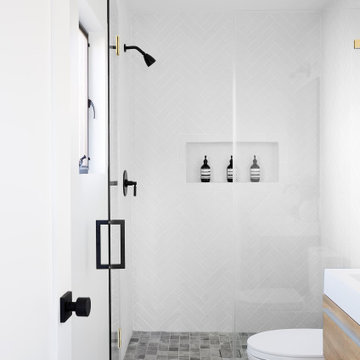
Secondary bedroom bathroom featuring concrete tile throughout accented with white herringbone tile, wood vanity and black plumbing fixtures.
Inspiration for a small modern shower room bathroom in Los Angeles with flat-panel cabinets, medium wood cabinets, an alcove shower, a one-piece toilet, white walls, concrete flooring, an integrated sink, solid surface worktops, grey floors, a hinged door and white worktops.
Inspiration for a small modern shower room bathroom in Los Angeles with flat-panel cabinets, medium wood cabinets, an alcove shower, a one-piece toilet, white walls, concrete flooring, an integrated sink, solid surface worktops, grey floors, a hinged door and white worktops.
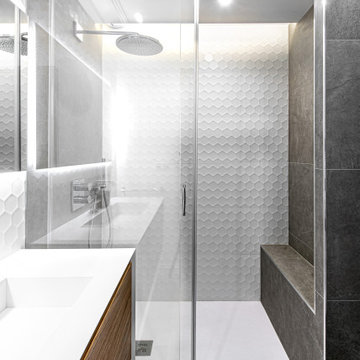
Magnifique salle de bain mise en blanche avec en seule couleur cette façade de meuble suspendu
This is an example of a medium sized contemporary shower room bathroom in Nice with flat-panel cabinets, medium wood cabinets, an alcove shower, grey tiles, an integrated sink, grey floors, a sliding door and white worktops.
This is an example of a medium sized contemporary shower room bathroom in Nice with flat-panel cabinets, medium wood cabinets, an alcove shower, grey tiles, an integrated sink, grey floors, a sliding door and white worktops.

This is an example of a small contemporary shower room bathroom in New York with flat-panel cabinets, medium wood cabinets, an alcove shower, marble tiles, white walls, mosaic tile flooring, a vessel sink, black floors, a hinged door and white worktops.
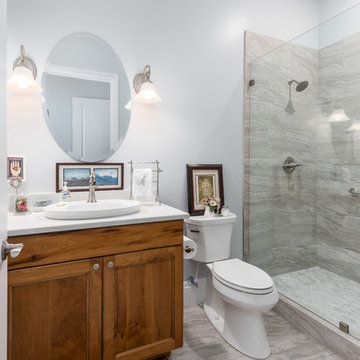
This is an example of a small classic shower room bathroom in Salt Lake City with a two-piece toilet, grey tiles, grey walls, engineered stone worktops, white worktops, recessed-panel cabinets, medium wood cabinets, a built-in sink, grey floors and a wall niche.

Every family home needs a bathtub and this one is clean and simple. It's faced with the same engineered quartz as the counter top and the hinged glass door allows for the beautiful glass tile and niche to be appreciated.
Erika Bierman Photography

To create enough room to add a dual vanity, Blackline integrated an adjacent closet and borrowed some square footage from an existing closet to the space. The new modern vanity includes stained walnut flat panel cabinets and is topped with white Quartz and matte black fixtures.

Michele Lee Wilson
Inspiration for a medium sized traditional shower room bathroom in San Francisco with shaker cabinets, medium wood cabinets, an alcove shower, a two-piece toilet, green tiles, metro tiles, green walls, porcelain flooring, a submerged sink, marble worktops, white floors and a hinged door.
Inspiration for a medium sized traditional shower room bathroom in San Francisco with shaker cabinets, medium wood cabinets, an alcove shower, a two-piece toilet, green tiles, metro tiles, green walls, porcelain flooring, a submerged sink, marble worktops, white floors and a hinged door.

Inspiration for a contemporary shower room bathroom in Houston with flat-panel cabinets, medium wood cabinets, a floating vanity unit, an alcove shower, a one-piece toilet, black tiles, an integrated sink, grey floors, a hinged door, grey worktops and a single sink.
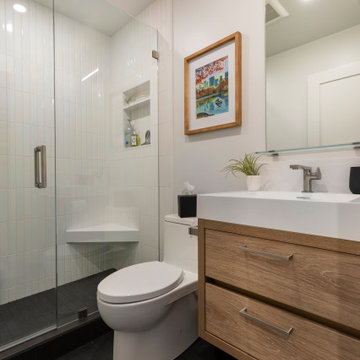
Photo of a small contemporary shower room bathroom in San Diego with beaded cabinets, medium wood cabinets, an alcove shower, white tiles, ceramic tiles, engineered stone worktops, a hinged door, white worktops, a single sink, a floating vanity unit, a one-piece toilet, white walls, ceramic flooring, an integrated sink, black floors and a wall niche.

Inspiration for a medium sized midcentury grey and teal shower room bathroom in Seattle with flat-panel cabinets, medium wood cabinets, an alcove shower, green tiles, porcelain tiles, white walls, mosaic tile flooring, a submerged sink, marble worktops, white floors, a sliding door, white worktops, an enclosed toilet, double sinks and a freestanding vanity unit.
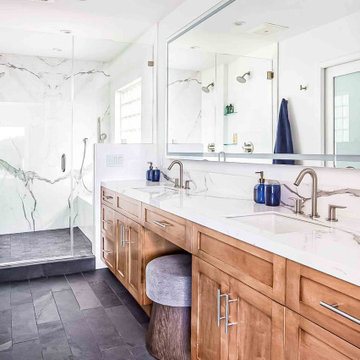
The large quartz slabs and wood elements used in the bathroom remodel in Tarzana, California, create a space that feels inviting and luxurious. With the large walk in shower and bright colors contrasted against neutral tones, this is the perfect bathroom to take some time to relax while also keeping up with modern design trends. Let this sophisticated and cozy space be your own personal retreat from the rest of your home!

Inspiration for a small coastal shower room bathroom in Orange County with shaker cabinets, medium wood cabinets, an alcove shower, a one-piece toilet, white tiles, marble tiles, white walls, marble flooring, a submerged sink, marble worktops, white floors, a hinged door, grey worktops, a single sink, a freestanding vanity unit and wainscoting.
Shower Room Bathroom with Medium Wood Cabinets Ideas and Designs
1

 Shelves and shelving units, like ladder shelves, will give you extra space without taking up too much floor space. Also look for wire, wicker or fabric baskets, large and small, to store items under or next to the sink, or even on the wall.
Shelves and shelving units, like ladder shelves, will give you extra space without taking up too much floor space. Also look for wire, wicker or fabric baskets, large and small, to store items under or next to the sink, or even on the wall.  The sink, the mirror, shower and/or bath are the places where you might want the clearest and strongest light. You can use these if you want it to be bright and clear. Otherwise, you might want to look at some soft, ambient lighting in the form of chandeliers, short pendants or wall lamps. You could use accent lighting around your bath in the form to create a tranquil, spa feel, as well.
The sink, the mirror, shower and/or bath are the places where you might want the clearest and strongest light. You can use these if you want it to be bright and clear. Otherwise, you might want to look at some soft, ambient lighting in the form of chandeliers, short pendants or wall lamps. You could use accent lighting around your bath in the form to create a tranquil, spa feel, as well. 