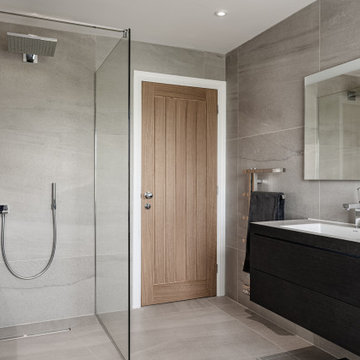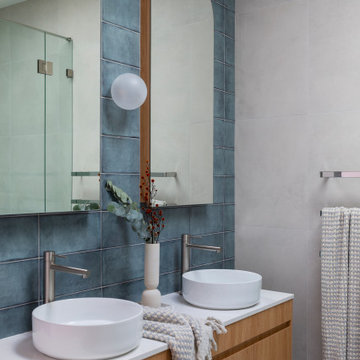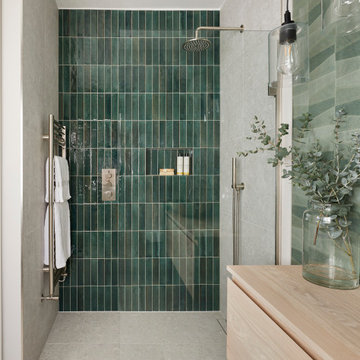Shower Room Bathroom with Porcelain Tiles Ideas and Designs
Refine by:
Budget
Sort by:Popular Today
1 - 20 of 23,250 photos
Item 1 of 3

Art Deco styled bathroom with hammered sink.
Design ideas for a small classic shower room bathroom in Houston with a submerged sink, grey tiles, porcelain tiles, grey walls, porcelain flooring, raised-panel cabinets, black cabinets and granite worktops.
Design ideas for a small classic shower room bathroom in Houston with a submerged sink, grey tiles, porcelain tiles, grey walls, porcelain flooring, raised-panel cabinets, black cabinets and granite worktops.

Photo of a medium sized contemporary shower room bathroom in Other with flat-panel cabinets, black cabinets, an alcove shower, grey tiles, porcelain tiles, porcelain flooring, an integrated sink, grey floors, white worktops, a wall niche, a single sink and a floating vanity unit.

This is the kids bathroom and I wanted it to be playful. Adding geometry and pattern in the floor makes a bold fun statement. I used enhances subway tile with beautiful matte texture in two colors. I tiled the tub alcove dark blue with a full length niche for all the bath toys that accumulate. In the rest of the bathroom, I used white tiles. The custom Lacava vanity with a black open niche makes a strong statement here and jumps off against the white tiles.
I converted this bathroom from a shower to a tub to make it a kids bathroom. One of my favourite details here is the niche running the full length of the tub for the unlimited toys kids need to bring with them. The black schluter detail makes it more defined and draws the eye in. When they grow up, this bathroom stays cool enough for teenagers and always fun for guests.

A fresh new look to a small powder bath. Our client wanted her glass dolphin to be highlighted in the room. Changing the plumbing wall was necessary to eliminate the sliding shower door.

Брутальная ванная. Шкаф слева был изготовлен по эскизам студии - в нем прячется водонагреватель и коммуникации.
Design ideas for a medium sized urban grey and black shower room bathroom in Novosibirsk with flat-panel cabinets, medium wood cabinets, a shower/bath combination, a wall mounted toilet, grey tiles, porcelain tiles, porcelain flooring, wooden worktops, grey floors, an alcove bath, a vessel sink, an open shower, brown worktops and grey walls.
Design ideas for a medium sized urban grey and black shower room bathroom in Novosibirsk with flat-panel cabinets, medium wood cabinets, a shower/bath combination, a wall mounted toilet, grey tiles, porcelain tiles, porcelain flooring, wooden worktops, grey floors, an alcove bath, a vessel sink, an open shower, brown worktops and grey walls.

Photo of a large classic shower room bathroom in Dallas with shaker cabinets, light wood cabinets, an alcove shower, a two-piece toilet, black tiles, porcelain tiles, white walls, porcelain flooring, a submerged sink, grey floors, a hinged door, white worktops, a single sink and a floating vanity unit.

Small modern shower room bathroom in Sydney with flat-panel cabinets, white cabinets, a corner shower, a one-piece toilet, white tiles, porcelain tiles, white walls, porcelain flooring, a console sink, engineered stone worktops, white floors, a sliding door, white worktops, a wall niche, a single sink and a freestanding vanity unit.

This is an example of a small modern shower room bathroom in Nashville with shaker cabinets, blue cabinets, an alcove bath, a shower/bath combination, a two-piece toilet, white tiles, porcelain tiles, white walls, porcelain flooring, a submerged sink, engineered stone worktops, grey floors, a shower curtain and white worktops.

Hallway bathroom. Simple clean materials
Design ideas for a small shower room bathroom in Denver with recessed-panel cabinets, white cabinets, an alcove bath, an alcove shower, a one-piece toilet, white tiles, porcelain tiles, blue walls, porcelain flooring, a submerged sink, engineered stone worktops, grey floors, a sliding door and white worktops.
Design ideas for a small shower room bathroom in Denver with recessed-panel cabinets, white cabinets, an alcove bath, an alcove shower, a one-piece toilet, white tiles, porcelain tiles, blue walls, porcelain flooring, a submerged sink, engineered stone worktops, grey floors, a sliding door and white worktops.

Chantal Vu
Design ideas for a small contemporary shower room bathroom in San Diego with shaker cabinets, grey cabinets, an alcove shower, a one-piece toilet, beige tiles, porcelain tiles, white walls, marble flooring, solid surface worktops, white floors, a hinged door and grey worktops.
Design ideas for a small contemporary shower room bathroom in San Diego with shaker cabinets, grey cabinets, an alcove shower, a one-piece toilet, beige tiles, porcelain tiles, white walls, marble flooring, solid surface worktops, white floors, a hinged door and grey worktops.

This custom-built modern farmhouse was designed with a simple taupe and white palette, keeping the color tones neutral and calm.
Tile designs by Mary-Beth Oliver.
Designed and Built by Schmiedeck Construction.
Photographed by Tim Lenz.

Architect: AToM
Interior Design: d KISER
Contractor: d KISER
d KISER worked with the architect and homeowner to make material selections as well as designing the custom cabinetry. d KISER was also the cabinet manufacturer.
Photography: Colin Conces

ванная комната с душевой
Design ideas for a small scandinavian shower room bathroom in Saint Petersburg with flat-panel cabinets, brown cabinets, an alcove shower, brown tiles, porcelain tiles, brown walls, porcelain flooring, a vessel sink, solid surface worktops, brown floors, a hinged door, white worktops, a single sink and a freestanding vanity unit.
Design ideas for a small scandinavian shower room bathroom in Saint Petersburg with flat-panel cabinets, brown cabinets, an alcove shower, brown tiles, porcelain tiles, brown walls, porcelain flooring, a vessel sink, solid surface worktops, brown floors, a hinged door, white worktops, a single sink and a freestanding vanity unit.

Photo of a medium sized contemporary shower room bathroom in Moscow with flat-panel cabinets, medium wood cabinets, beige tiles, porcelain tiles, porcelain flooring, a built-in sink, wooden worktops, beige floors, brown worktops, a single sink and a floating vanity unit.

Le meuble de salle de bain faisait 120cm il nous restait donc 10cm entre la douche et le mur de la chambre. Nous avons crée des niches maçonnée qui permet également d'ouvrir le tiroir du meuble vasque sans buter sur le sèche serviette.

Design ideas for a small retro shower room bathroom in New York with glass-front cabinets, black cabinets, a walk-in shower, a two-piece toilet, white tiles, porcelain tiles, white walls, porcelain flooring, a submerged sink, engineered stone worktops, grey floors, a hinged door, white worktops, a single sink and a floating vanity unit.

Bagno padronale
Realizzato con materiali luminosi ed eleganti come i rivestimenti di Ariostea e Living Ceramics.
La doccia di tipo WALK-IN è stata realizzata a filo pavimento.
Le rubinetterie, in acciaio spazzolato, sono di Quadro Design. Il mobile su cui posa il lavabo è stato realizzato in legno cannettato dal nostro falegname di fiducia, Giovanni Vazzoler.

Sage green bathroom tiles, paired with a timber vanity and arch recessed mirrored cabinets. Feature round wall light. Above counter basins and taps. Brushed nickel tapwear.
Kaleen Townhouses
Interior design and styling by Studio Black Interiors
Build by REP Building
Photography by Hcreations

Sage green bathroom tiles, paired with a timber vanity and arch recessed mirrored cabinets. Feature round wall light. Above counter basins and taps. Brushed nickel tapwear.
Kaleen Townhouses
Interior design and styling by Studio Black Interiors
Build by REP Building
Photography by Hcreations

The brief was to create a Guest Shower room which would predominantly be used as a cloakroom.
We chose bold glossy bottle green glazed and chalky white tiling, textured vinyl wall covering, light timber vanity and brushed steel brassware.
A key feature is the stunning natural pebble washbasin with a polished interior and contrasting rough exterior for a spa like feel.
We also created a cupboard at the end of the shower and fitted a Steadyrack bike rack which stores our client's commuter bike in an upright position when not in use.
Shower Room Bathroom with Porcelain Tiles Ideas and Designs
1

 Shelves and shelving units, like ladder shelves, will give you extra space without taking up too much floor space. Also look for wire, wicker or fabric baskets, large and small, to store items under or next to the sink, or even on the wall.
Shelves and shelving units, like ladder shelves, will give you extra space without taking up too much floor space. Also look for wire, wicker or fabric baskets, large and small, to store items under or next to the sink, or even on the wall.  The sink, the mirror, shower and/or bath are the places where you might want the clearest and strongest light. You can use these if you want it to be bright and clear. Otherwise, you might want to look at some soft, ambient lighting in the form of chandeliers, short pendants or wall lamps. You could use accent lighting around your bath in the form to create a tranquil, spa feel, as well.
The sink, the mirror, shower and/or bath are the places where you might want the clearest and strongest light. You can use these if you want it to be bright and clear. Otherwise, you might want to look at some soft, ambient lighting in the form of chandeliers, short pendants or wall lamps. You could use accent lighting around your bath in the form to create a tranquil, spa feel, as well. 