Shower Room Bathroom with Recessed-panel Cabinets Ideas and Designs
Refine by:
Budget
Sort by:Popular Today
41 - 60 of 10,581 photos
Item 1 of 3
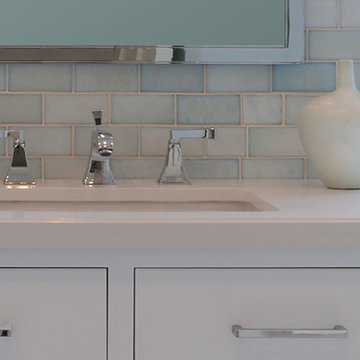
Beautiful blue tile contemporary bathroom.Our client wanted a serene, calming bathroom. "Zen-like" were her words. Designers: Lauren Jacobsen and Kathy Hartz. Photographer: Terrance Williams

Renovated bathroom "After" photo of a gut renovation of a 1960's apartment on Central Park West, New York
Photo: Elizabeth Dooley
Small traditional shower room bathroom in New York with recessed-panel cabinets, white cabinets, an alcove bath, a shower/bath combination, grey tiles, stone tiles, grey walls, mosaic tile flooring and a pedestal sink.
Small traditional shower room bathroom in New York with recessed-panel cabinets, white cabinets, an alcove bath, a shower/bath combination, grey tiles, stone tiles, grey walls, mosaic tile flooring and a pedestal sink.
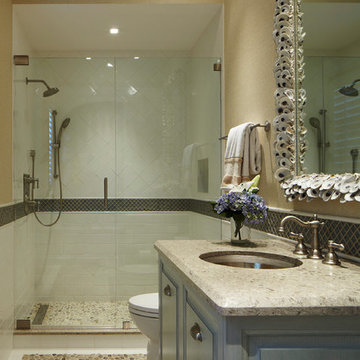
The cabana bath features stone flooring with a marble boarder, a beveled marble vanity top, shell mirror and shower tile in a diagonal pattern. The cabana has access to the pool and beach.
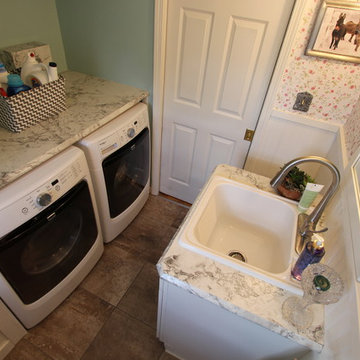
In this bathroom, the customer wanted to incorporate the laundry room into the space. We removed the existing tub and installed the washer and dryer area. We installed a Medallion Silverline White Icing Painted Lancaster Doors with feet Vanity with Bianca Luna Laminate countertops. The same countertop was used above the washer/dryer for a laundry folding station. Beaded Wall Panels were installed on the walls and Nafco Luxuary Vinyl Tile (Modern Slate with Grout Joint) was used for the flooring.
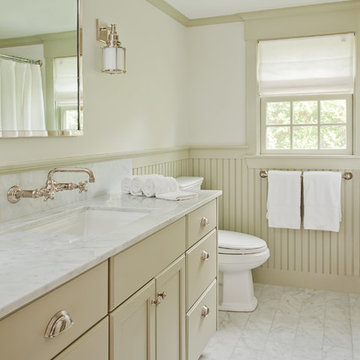
Julie Megnia Photography
Inspiration for a medium sized classic shower room bathroom in Boston with recessed-panel cabinets, beige cabinets, white walls, marble flooring, a submerged sink, marble worktops, grey floors and grey worktops.
Inspiration for a medium sized classic shower room bathroom in Boston with recessed-panel cabinets, beige cabinets, white walls, marble flooring, a submerged sink, marble worktops, grey floors and grey worktops.

Z Collection Candy ceramic tile in ‘Ocean’ staggered horizontally in this walk-in shower in Portland, Oregon.
Photo of a small traditional shower room bathroom in Portland with recessed-panel cabinets, dark wood cabinets, an alcove shower, a one-piece toilet, blue tiles, ceramic tiles, blue walls, ceramic flooring, a built-in sink, marble worktops, white floors, a hinged door, white worktops, a wall niche, a single sink, a built in vanity unit and wallpapered walls.
Photo of a small traditional shower room bathroom in Portland with recessed-panel cabinets, dark wood cabinets, an alcove shower, a one-piece toilet, blue tiles, ceramic tiles, blue walls, ceramic flooring, a built-in sink, marble worktops, white floors, a hinged door, white worktops, a wall niche, a single sink, a built in vanity unit and wallpapered walls.
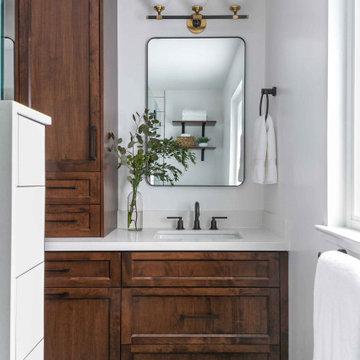
Inspiration for a large classic shower room bathroom in San Francisco with recessed-panel cabinets, medium wood cabinets, white walls, a submerged sink, grey floors and white worktops.

Like we said, you'll never be cold in this bathroom, once you hit the custom shower you'll have dual sprayers to keep everything steamy.
Design ideas for a medium sized rustic shower room bathroom in Other with recessed-panel cabinets, dark wood cabinets, an alcove shower, a two-piece toilet, brown tiles, ceramic tiles, brown walls, ceramic flooring, a vessel sink, brown floors and an open shower.
Design ideas for a medium sized rustic shower room bathroom in Other with recessed-panel cabinets, dark wood cabinets, an alcove shower, a two-piece toilet, brown tiles, ceramic tiles, brown walls, ceramic flooring, a vessel sink, brown floors and an open shower.

Photo of a medium sized modern shower room bathroom in Orange County with recessed-panel cabinets, white cabinets, an alcove bath, a shower/bath combination, a one-piece toilet, beige tiles, beige walls, mosaic tile flooring, a submerged sink, grey floors, a shower curtain, grey worktops, an enclosed toilet, a single sink and a built in vanity unit.

Design ideas for a large traditional shower room bathroom in San Francisco with recessed-panel cabinets, light wood cabinets, a built-in shower, a bidet, white tiles, porcelain tiles, white walls, limestone flooring, a submerged sink, marble worktops, grey floors, a hinged door, white worktops, a shower bench, double sinks, a built in vanity unit and a vaulted ceiling.
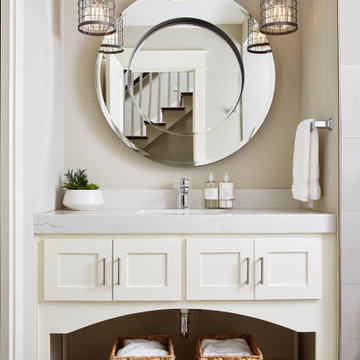
Lower level main bath
Design ideas for a medium sized traditional shower room bathroom in Minneapolis with recessed-panel cabinets, white cabinets, an alcove bath, a shower/bath combination, a two-piece toilet, grey tiles, ceramic tiles, grey walls, ceramic flooring, a submerged sink, quartz worktops, grey floors, a shower curtain and grey worktops.
Design ideas for a medium sized traditional shower room bathroom in Minneapolis with recessed-panel cabinets, white cabinets, an alcove bath, a shower/bath combination, a two-piece toilet, grey tiles, ceramic tiles, grey walls, ceramic flooring, a submerged sink, quartz worktops, grey floors, a shower curtain and grey worktops.

Complimenting the veining of the Calacatta Marble countertop, the bathrooms backsplash is ornamented by these accentual herringbone subway tiles. With black grout, the tiling's form projects off of the backsplash, giving the space the sensation of greater depth and dynamic of form.
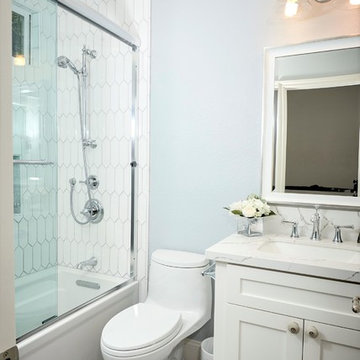
Hallway bathroom. Simple clean materials
Design ideas for a small shower room bathroom in Denver with recessed-panel cabinets, white cabinets, an alcove bath, an alcove shower, a one-piece toilet, white tiles, porcelain tiles, blue walls, porcelain flooring, a submerged sink, engineered stone worktops, grey floors, a sliding door and white worktops.
Design ideas for a small shower room bathroom in Denver with recessed-panel cabinets, white cabinets, an alcove bath, an alcove shower, a one-piece toilet, white tiles, porcelain tiles, blue walls, porcelain flooring, a submerged sink, engineered stone worktops, grey floors, a sliding door and white worktops.

Full Bathroom with dual vanity
Classic shower room bathroom in Charlotte with blue cabinets, an alcove bath, a shower/bath combination, grey walls, a submerged sink, multi-coloured floors, a shower curtain, white worktops, recessed-panel cabinets and a freestanding vanity unit.
Classic shower room bathroom in Charlotte with blue cabinets, an alcove bath, a shower/bath combination, grey walls, a submerged sink, multi-coloured floors, a shower curtain, white worktops, recessed-panel cabinets and a freestanding vanity unit.
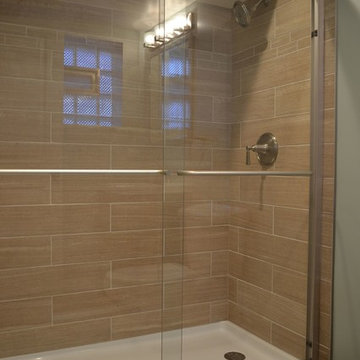
Medium sized traditional shower room bathroom in Chicago with recessed-panel cabinets, brown cabinets, an alcove shower, a wall mounted toilet, brown tiles, ceramic tiles, blue walls, ceramic flooring, a console sink, marble worktops, brown floors, a sliding door and white worktops.
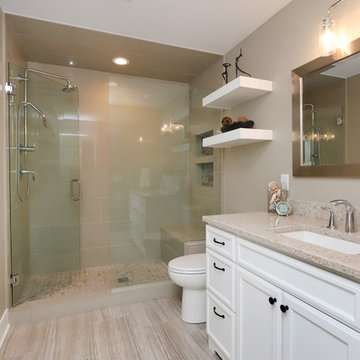
Condo bathroom remodel featuring white cabinetry and neutral accents provided by quartz countertops, ceramic tile floors, and tile shower surround.
We also remodeled the front entry of the condo into a home office/laundry combo. The laundry space is hidden behind triple sliding doors.
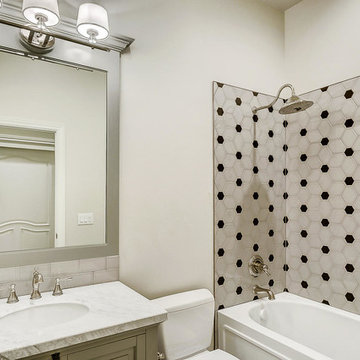
Inspiration for a medium sized shower room bathroom in Denver with recessed-panel cabinets, grey cabinets, an alcove bath, a shower/bath combination, a two-piece toilet, grey tiles, ceramic tiles, white walls, cement flooring, a built-in sink, marble worktops, multi-coloured floors, a shower curtain and white worktops.

Paint by Sherwin Williams
Body Color - Agreeable Gray - SW 7029
Trim Color - Dover White - SW 6385
Media Room Wall Color - Accessible Beige - SW 7036
Floor & Wall Tile by Macadam Floor & Design
Tile Countertops & Shower Walls by Florida Tile
Tile Product Sequence in Drift (or in Breeze)
Shower Wall Accent Tile by Marazzi
Tile Product Luminescence in Silver
Shower Niche and Mud Set Shower Pan Tile by Tierra Sol
Tile Product - Driftwood in Brown Hexagon Mosaic
Sinks by Decolav
Sink Faucet by Delta Faucet
Windows by Milgard Windows & Doors
Window Product Style Line® Series
Window Supplier Troyco - Window & Door
Window Treatments by Budget Blinds
Lighting by Destination Lighting
Fixtures by Crystorama Lighting
Interior Design by Creative Interiors & Design
Custom Cabinetry & Storage by Northwood Cabinets
Customized & Built by Cascade West Development
Photography by ExposioHDR Portland
Original Plans by Alan Mascord Design Associates
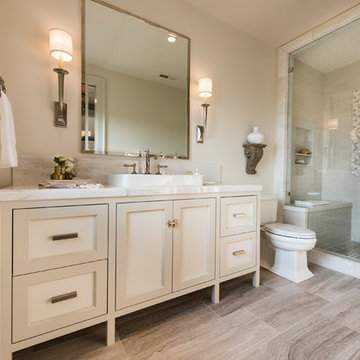
Inspiration for a traditional shower room bathroom in Salt Lake City with recessed-panel cabinets, beige cabinets, an alcove shower, a two-piece toilet, beige tiles, beige walls, a built-in sink, brown floors, a hinged door and white worktops.
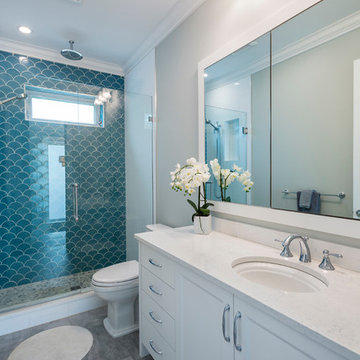
This transitional craftsman style home was custom designed and built to fit perfectly on its long narrow lot typical to Vancouver, BC. It’s corner lot positions it as a beautiful addition to the neighbourhood, and inside its timeless design with charming details will grow with its young family for years to come.
Photography: Paul Grdina
Shower Room Bathroom with Recessed-panel Cabinets Ideas and Designs
3

 Shelves and shelving units, like ladder shelves, will give you extra space without taking up too much floor space. Also look for wire, wicker or fabric baskets, large and small, to store items under or next to the sink, or even on the wall.
Shelves and shelving units, like ladder shelves, will give you extra space without taking up too much floor space. Also look for wire, wicker or fabric baskets, large and small, to store items under or next to the sink, or even on the wall.  The sink, the mirror, shower and/or bath are the places where you might want the clearest and strongest light. You can use these if you want it to be bright and clear. Otherwise, you might want to look at some soft, ambient lighting in the form of chandeliers, short pendants or wall lamps. You could use accent lighting around your bath in the form to create a tranquil, spa feel, as well.
The sink, the mirror, shower and/or bath are the places where you might want the clearest and strongest light. You can use these if you want it to be bright and clear. Otherwise, you might want to look at some soft, ambient lighting in the form of chandeliers, short pendants or wall lamps. You could use accent lighting around your bath in the form to create a tranquil, spa feel, as well. 