Bathroom
Refine by:
Budget
Sort by:Popular Today
1 - 20 of 5,914 photos
Item 1 of 3

Inspiration for a medium sized rural shower room bathroom in Cornwall with a freestanding bath, a walk-in shower, a one-piece toilet, beige tiles, stone tiles, beige walls, medium hardwood flooring, wooden worktops, brown floors, an open shower and double sinks.

This is an example of a small modern shower room bathroom in Boise with flat-panel cabinets, white cabinets, an alcove shower, a two-piece toilet, beige tiles, stone tiles, beige walls, pebble tile flooring, a built-in sink, solid surface worktops, beige floors and an open shower.

Photos by SpaceCrafting
Medium sized classic shower room bathroom in Minneapolis with a vessel sink, light wood cabinets, tiled worktops, a walk-in shower, a two-piece toilet, grey tiles, stone tiles, grey walls, ceramic flooring, an open shower and flat-panel cabinets.
Medium sized classic shower room bathroom in Minneapolis with a vessel sink, light wood cabinets, tiled worktops, a walk-in shower, a two-piece toilet, grey tiles, stone tiles, grey walls, ceramic flooring, an open shower and flat-panel cabinets.

Small traditional shower room bathroom in Austin with shaker cabinets, grey cabinets, an alcove bath, a shower/bath combination, a one-piece toilet, grey tiles, stone tiles, grey walls, marble flooring, a submerged sink, engineered stone worktops, white floors, white worktops and a hinged door.

Photo by: Christopher Stark Photography
Small rustic shower room bathroom in San Francisco with shaker cabinets, light wood cabinets, a freestanding bath, grey tiles, stone tiles, grey walls, marble worktops, an alcove shower, a submerged sink, a hinged door, grey floors and feature lighting.
Small rustic shower room bathroom in San Francisco with shaker cabinets, light wood cabinets, a freestanding bath, grey tiles, stone tiles, grey walls, marble worktops, an alcove shower, a submerged sink, a hinged door, grey floors and feature lighting.

PALO ALTO ACCESSIBLE BATHROOM
Designed for accessibility, the hall bathroom has a curbless shower, floating cast concrete countertop and a wide door.
The same stone tile is used in the shower and above the sink, but grout colors were changed for accent. Single handle lavatory faucet.
Not seen in this photo is the tiled seat in the shower (opposite the shower bar) and the toilet across from the vanity. The grab bars, both in the shower and next to the toilet, also serve as towel bars.
Erlenmeyer mini pendants from Hubbarton Forge flank a mirror set in flush with the stone tile.
Concrete ramped sink from Sonoma Cast Stone
Photo: Mark Pinkerton, vi360
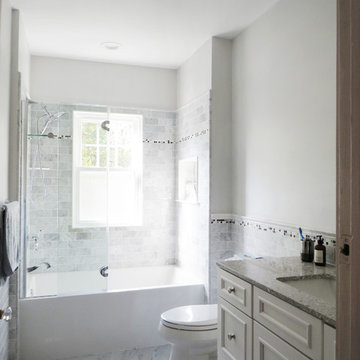
Small classic shower room bathroom in New York with freestanding cabinets, white cabinets, an alcove bath, a shower/bath combination, a one-piece toilet, grey tiles, stone tiles, white walls, porcelain flooring, a submerged sink, engineered stone worktops, grey floors, a hinged door and grey worktops.
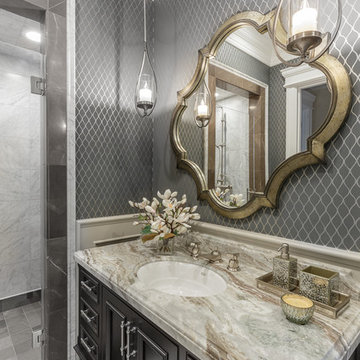
Medium sized classic shower room bathroom in San Francisco with recessed-panel cabinets, dark wood cabinets, an alcove shower, grey tiles, white tiles, stone tiles, grey walls, marble flooring, a submerged sink, marble worktops, white floors and a hinged door.

Inspiration for a medium sized traditional bathroom in London with grey cabinets, a wall mounted toilet, white tiles, stone tiles, white walls, porcelain flooring, a vessel sink, wooden worktops and flat-panel cabinets.
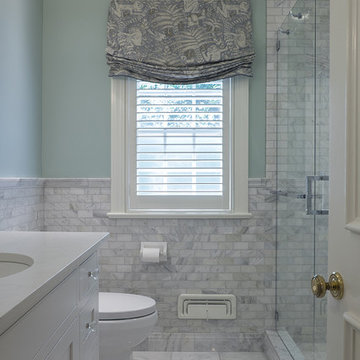
Photo by Sara Rounsavall.
Construction by Redsmith Construction.
Photo of a medium sized traditional shower room bathroom in Louisville with freestanding cabinets, white cabinets, an alcove shower, grey tiles, stone tiles, blue walls, a submerged sink, engineered stone worktops and marble flooring.
Photo of a medium sized traditional shower room bathroom in Louisville with freestanding cabinets, white cabinets, an alcove shower, grey tiles, stone tiles, blue walls, a submerged sink, engineered stone worktops and marble flooring.

The owners of this small condo came to use looking to add more storage to their bathroom. To do so, we built out the area to the left of the shower to create a full height “dry niche” for towels and other items to be stored. We also included a large storage cabinet above the toilet, finished with the same distressed wood as the two-drawer vanity.
We used a hex-patterned mosaic for the flooring and large format 24”x24” tiles in the shower and niche. The green paint chosen for the wall compliments the light gray finishes and provides a contrast to the other bright white elements.
Designed by Chi Renovation & Design who also serve the Chicagoland area and it's surrounding suburbs, with an emphasis on the North Side and North Shore. You'll find their work from the Loop through Lincoln Park, Skokie, Evanston, Humboldt Park, Wilmette, and all of the way up to Lake Forest.
For more about Chi Renovation & Design, click here: https://www.chirenovation.com/
To learn more about this project, click here: https://www.chirenovation.com/portfolio/noble-square-bathroom/
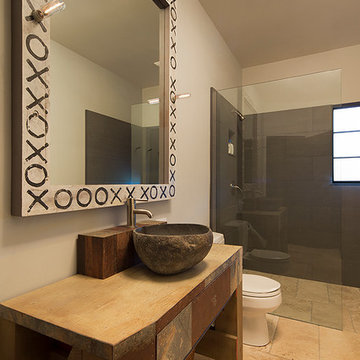
Inspiration for a medium sized country shower room bathroom in San Francisco with a two-piece toilet, beige tiles, stone tiles, beige walls, limestone flooring, a vessel sink and wooden worktops.

Inspiration for a medium sized world-inspired shower room bathroom in Minneapolis with a two-piece toilet, grey tiles, white tiles, stone tiles, marble flooring, solid surface worktops, multi-coloured walls, an integrated sink and a dado rail.

Renovated bathroom "After" photo of a gut renovation of a 1960's apartment on Central Park West, New York
Photo: Elizabeth Dooley
Small traditional shower room bathroom in New York with recessed-panel cabinets, white cabinets, an alcove bath, a shower/bath combination, grey tiles, stone tiles, grey walls, mosaic tile flooring and a pedestal sink.
Small traditional shower room bathroom in New York with recessed-panel cabinets, white cabinets, an alcove bath, a shower/bath combination, grey tiles, stone tiles, grey walls, mosaic tile flooring and a pedestal sink.
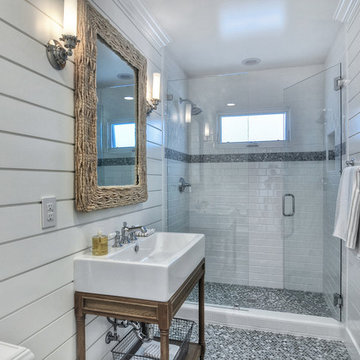
Inspiration for a medium sized coastal shower room bathroom in Orange County with a built-in bath, a walk-in shower, a one-piece toilet, white tiles, stone tiles, white walls, mosaic tile flooring and a trough sink.

This adorable beach cottage is in the heart of the village of La Jolla in San Diego. The goals were to brighten up the space and be the perfect beach get-away for the client whose permanent residence is in Arizona. Some of the ways we achieved the goals was to place an extra high custom board and batten in the great room and by refinishing the kitchen cabinets (which were in excellent shape) white. We created interest through extreme proportions and contrast. Though there are a lot of white elements, they are all offset by a smaller portion of very dark elements. We also played with texture and pattern through wallpaper, natural reclaimed wood elements and rugs. This was all kept in balance by using a simplified color palate minimal layering.
I am so grateful for this client as they were extremely trusting and open to ideas. To see what the space looked like before the remodel you can go to the gallery page of the website www.cmnaturaldesigns.com
Photography by: Chipper Hatter
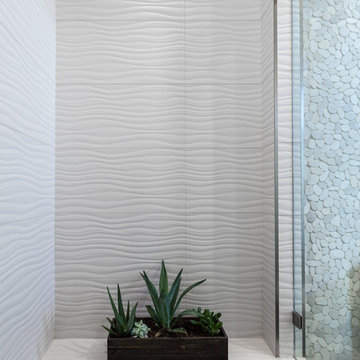
Photographer Kat Alves
Medium sized classic shower room bathroom in Sacramento with a submerged sink, white tiles, stone tiles, white walls, flat-panel cabinets, medium wood cabinets, engineered stone worktops and porcelain flooring.
Medium sized classic shower room bathroom in Sacramento with a submerged sink, white tiles, stone tiles, white walls, flat-panel cabinets, medium wood cabinets, engineered stone worktops and porcelain flooring.
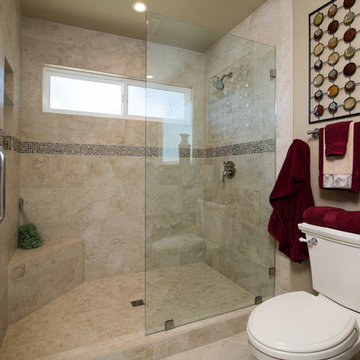
Full shot of shower/toilet area. Diagonal stone floor tiles and glass deco cover the room and walls. Glass doors create a fashionable entrance to the shower.

Grand Master Ensuite Bathroom with Walnut Custom Vanity and Storage Unit & a free standing Bathtub.
Custom Cabinetry: Thorpe Concepts
Photography: Young Glass Photography
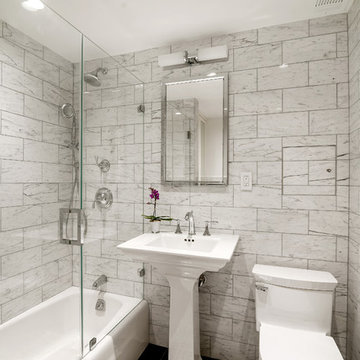
Renovated bathroom "After" photo of a gut renovation of a 1960's apartment on Central Park West, New York
Photo: Elizabeth Dooley
Photo of a small traditional shower room bathroom in New York with an alcove bath, a shower/bath combination, a one-piece toilet, grey tiles, stone tiles, grey walls and a pedestal sink.
Photo of a small traditional shower room bathroom in New York with an alcove bath, a shower/bath combination, a one-piece toilet, grey tiles, stone tiles, grey walls and a pedestal sink.
1