Shower Room Bathroom with Wallpapered Walls Ideas and Designs
Refine by:
Budget
Sort by:Popular Today
141 - 160 of 1,433 photos
Item 1 of 3
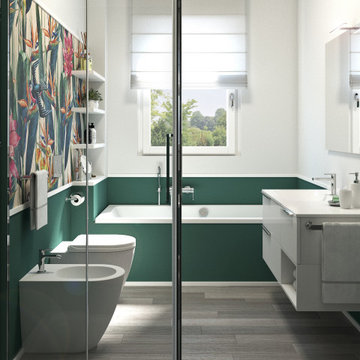
Intevento di ristrutturazione di bagno con budget low cost.
Rivestimento a smalto verde Sikkens alle pareti, inserimento di motivo a carta da parati.
Mobile lavabo bianco sospeso.

Small classic shower room bathroom in Seattle with freestanding cabinets, blue cabinets, a one-piece toilet, white tiles, porcelain tiles, multi-coloured walls, porcelain flooring, a submerged sink, engineered stone worktops, grey floors, a hinged door, white worktops, a wall niche, a single sink, a freestanding vanity unit and wallpapered walls.
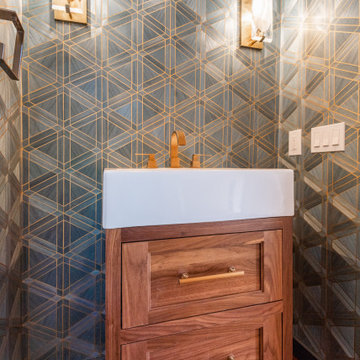
This is an example of a small classic shower room bathroom in Providence with recessed-panel cabinets, medium wood cabinets, medium hardwood flooring, a console sink, brown floors, a single sink, a freestanding vanity unit and wallpapered walls.

Charming bathroom with beautiful mosaic tile in the shower enclosed with a gorgeous glass shower door. Decorative farmhouse vanity with gorgeous gold light fixture above.
Meyer Design
Photos: Jody Kmetz

Step into modern luxury with this beautiful bathroom in Costa Mesa, CA. Featuring a light teal 45 degree herringbone pattern back wall, this new construction offers a unique and contemporary vibe. The vanity boasts rich brown cabinets and an elegant white marble countertop, while the shower features two niches with intricate designs inside. The attention to detail and sophisticated color palette exudes a sense of refined elegance that will leave any homeowner feeling pampered and relaxed.

The guest bathroom has porcelain wall tile with a feature detail that is a marble chevron mosaic, which accentuates the shower window we had to work around. The custom cabinetry design and 2.5" mitered edge quartz counter tops make this bathroom something special.
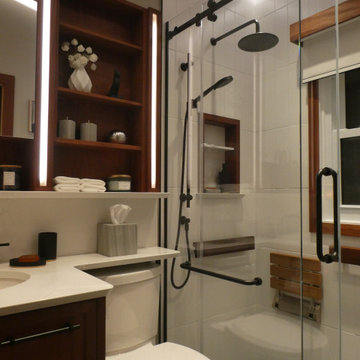
This design was for an elderly client with slight mobility issues., We had a very tight space off of the bedroom. Several design and safety elements were incorporated into this project to make it more adapted.

This lovely Nantucket-style home was craving an update and one that worked well with today's family and lifestyle. The remodel included a full kitchen remodel, a reworking of the back entrance to include the conversion of a tuck-under garage stall into a rec room and full bath, a lower level mudroom equipped with a dog wash and a dumbwaiter to transport heavy groceries to the kitchen, an upper-level mudroom with enclosed lockers, which is off the powder room and laundry room, and finally, a remodel of one of the upper-level bathrooms.
The homeowners wanted to preserve the structure and style of the home which resulted in pulling out the Nantucket inherent bones as well as creating those cozy spaces needed in Minnesota, resulting in the perfect marriage of styles and a remodel that works today's busy family.

Photo of a medium sized classic shower room bathroom in Boston with a walk-in shower, a one-piece toilet, white tiles, ceramic tiles, green walls, medium hardwood flooring, a pedestal sink, brown floors, an open shower, a wall niche, a single sink and wallpapered walls.
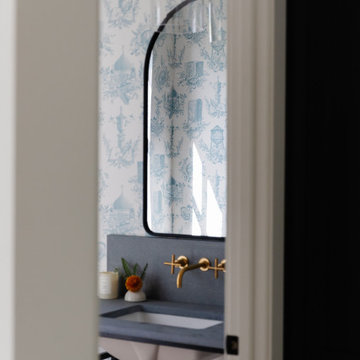
A special powder bathroom with personal wallpaper choice, natural stone top, custom iron vanity base and elements of warm brass.
Inspiration for a medium sized classic shower room bathroom in Orlando with black cabinets, a freestanding bath, a corner shower, light hardwood flooring, a submerged sink, soapstone worktops, brown floors, a hinged door, white worktops, an enclosed toilet, a single sink, a freestanding vanity unit and wallpapered walls.
Inspiration for a medium sized classic shower room bathroom in Orlando with black cabinets, a freestanding bath, a corner shower, light hardwood flooring, a submerged sink, soapstone worktops, brown floors, a hinged door, white worktops, an enclosed toilet, a single sink, a freestanding vanity unit and wallpapered walls.
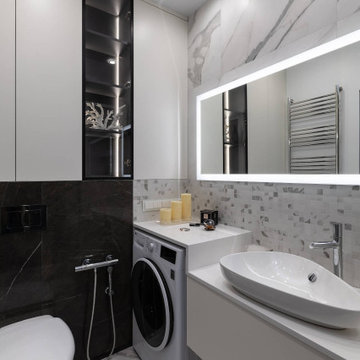
Комплексный ремонт 2хкомнатной квартиры площадью 48 м²
Medium sized contemporary grey and white bathroom in Moscow with flat-panel cabinets, white cabinets, a wall mounted toilet, white tiles, ceramic tiles, white walls, ceramic flooring, a vessel sink, solid surface worktops, white floors, a hinged door, white worktops, a single sink, a freestanding vanity unit and wallpapered walls.
Medium sized contemporary grey and white bathroom in Moscow with flat-panel cabinets, white cabinets, a wall mounted toilet, white tiles, ceramic tiles, white walls, ceramic flooring, a vessel sink, solid surface worktops, white floors, a hinged door, white worktops, a single sink, a freestanding vanity unit and wallpapered walls.
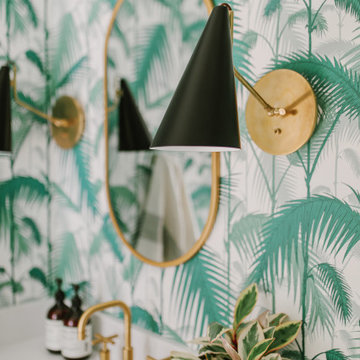
Inspiration for a small beach style shower room bathroom in San Diego with shaker cabinets, light wood cabinets, a two-piece toilet, green tiles, marble tiles, green walls, light hardwood flooring, a submerged sink, solid surface worktops, beige floors, white worktops, a single sink, a built in vanity unit, a wallpapered ceiling and wallpapered walls.
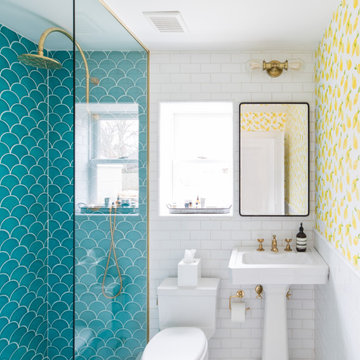
Photo of a classic shower room bathroom in San Francisco with an alcove shower, a one-piece toilet, blue tiles, white tiles, multi-coloured walls, a pedestal sink, a single sink and wallpapered walls.
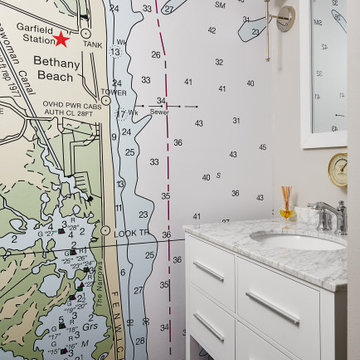
Custom map wallpaper with coastal Delaware theme, white vanity, and sleek counter.
Inspiration for a small nautical shower room bathroom in Other with white cabinets, a single sink, a freestanding vanity unit and wallpapered walls.
Inspiration for a small nautical shower room bathroom in Other with white cabinets, a single sink, a freestanding vanity unit and wallpapered walls.
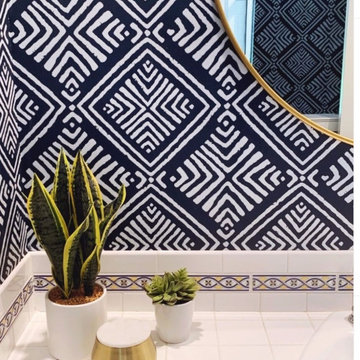
This is an example of a small eclectic shower room bathroom in Dallas with white cabinets, blue walls, tiled worktops, white worktops, a single sink, a built in vanity unit and wallpapered walls.

This 6,000sf luxurious custom new construction 5-bedroom, 4-bath home combines elements of open-concept design with traditional, formal spaces, as well. Tall windows, large openings to the back yard, and clear views from room to room are abundant throughout. The 2-story entry boasts a gently curving stair, and a full view through openings to the glass-clad family room. The back stair is continuous from the basement to the finished 3rd floor / attic recreation room.
The interior is finished with the finest materials and detailing, with crown molding, coffered, tray and barrel vault ceilings, chair rail, arched openings, rounded corners, built-in niches and coves, wide halls, and 12' first floor ceilings with 10' second floor ceilings.
It sits at the end of a cul-de-sac in a wooded neighborhood, surrounded by old growth trees. The homeowners, who hail from Texas, believe that bigger is better, and this house was built to match their dreams. The brick - with stone and cast concrete accent elements - runs the full 3-stories of the home, on all sides. A paver driveway and covered patio are included, along with paver retaining wall carved into the hill, creating a secluded back yard play space for their young children.
Project photography by Kmieick Imagery.
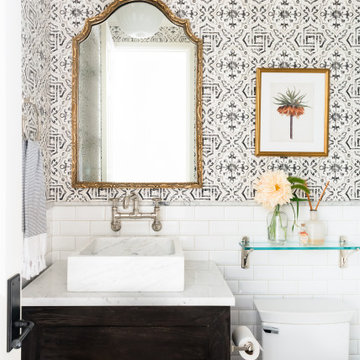
Photo of a small traditional shower room bathroom in Seattle with flat-panel cabinets, dark wood cabinets, a one-piece toilet, white tiles, ceramic tiles, multi-coloured walls, a vessel sink, marble worktops, white worktops, a single sink, a freestanding vanity unit and wallpapered walls.

A moody powder room with old architecture mixed with timeless new fixtures. High ceilings make a dramatic look with the tall mirror and ceiling hung light fixture.
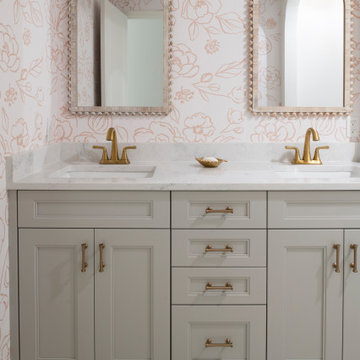
A sweet pink and gray bathroom for this family's young daughters.
Inspiration for a medium sized classic shower room bathroom in Minneapolis with shaker cabinets, grey cabinets, pink walls, porcelain flooring, a submerged sink, engineered stone worktops, white floors, white worktops, double sinks, a built in vanity unit and wallpapered walls.
Inspiration for a medium sized classic shower room bathroom in Minneapolis with shaker cabinets, grey cabinets, pink walls, porcelain flooring, a submerged sink, engineered stone worktops, white floors, white worktops, double sinks, a built in vanity unit and wallpapered walls.

Design ideas for a small country bathroom in New Orleans with open cabinets, grey cabinets, a two-piece toilet, grey tiles, terracotta tiles, white walls, cement flooring, a wall-mounted sink, concrete worktops, grey floors, a hinged door, grey worktops, a single sink, a floating vanity unit, a timber clad ceiling and wallpapered walls.
Shower Room Bathroom with Wallpapered Walls Ideas and Designs
8

 Shelves and shelving units, like ladder shelves, will give you extra space without taking up too much floor space. Also look for wire, wicker or fabric baskets, large and small, to store items under or next to the sink, or even on the wall.
Shelves and shelving units, like ladder shelves, will give you extra space without taking up too much floor space. Also look for wire, wicker or fabric baskets, large and small, to store items under or next to the sink, or even on the wall.  The sink, the mirror, shower and/or bath are the places where you might want the clearest and strongest light. You can use these if you want it to be bright and clear. Otherwise, you might want to look at some soft, ambient lighting in the form of chandeliers, short pendants or wall lamps. You could use accent lighting around your bath in the form to create a tranquil, spa feel, as well.
The sink, the mirror, shower and/or bath are the places where you might want the clearest and strongest light. You can use these if you want it to be bright and clear. Otherwise, you might want to look at some soft, ambient lighting in the form of chandeliers, short pendants or wall lamps. You could use accent lighting around your bath in the form to create a tranquil, spa feel, as well. 