Shower Room Bathroom with Black Worktops Ideas and Designs
Refine by:
Budget
Sort by:Popular Today
1 - 20 of 2,603 photos
Item 1 of 3

With expansive fields and beautiful farmland surrounding it, this historic farmhouse celebrates these views with floor-to-ceiling windows from the kitchen and sitting area. Originally constructed in the late 1700’s, the main house is connected to the barn by a new addition, housing a master bedroom suite and new two-car garage with carriage doors. We kept and restored all of the home’s existing historic single-pane windows, which complement its historic character. On the exterior, a combination of shingles and clapboard siding were continued from the barn and through the new addition.

Photo of a large traditional shower room bathroom in Charleston with open cabinets, medium wood cabinets, an alcove shower, a two-piece toilet, grey tiles, white walls, a trough sink, multi-coloured floors, a hinged door, black worktops, a wall niche, a single sink, a built in vanity unit and tongue and groove walls.
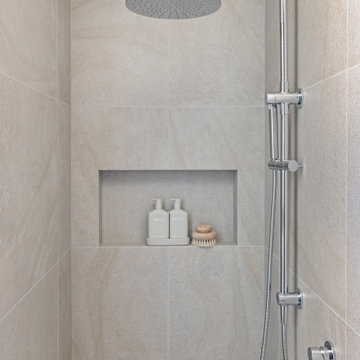
Guest Bathroom
This is an example of a small contemporary shower room bathroom in Sydney with flat-panel cabinets, light wood cabinets, an alcove shower, a two-piece toilet, beige tiles, beige walls, a vessel sink, beige floors, a hinged door, black worktops, a wall niche, a single sink and a floating vanity unit.
This is an example of a small contemporary shower room bathroom in Sydney with flat-panel cabinets, light wood cabinets, an alcove shower, a two-piece toilet, beige tiles, beige walls, a vessel sink, beige floors, a hinged door, black worktops, a wall niche, a single sink and a floating vanity unit.

White subway tile bathroom
This is an example of a medium sized midcentury shower room bathroom in Tampa with flat-panel cabinets, black cabinets, a walk-in shower, a one-piece toilet, white tiles, metro tiles, white walls, porcelain flooring, a built-in sink, granite worktops, white floors, an open shower, black worktops, a single sink, a floating vanity unit and brick walls.
This is an example of a medium sized midcentury shower room bathroom in Tampa with flat-panel cabinets, black cabinets, a walk-in shower, a one-piece toilet, white tiles, metro tiles, white walls, porcelain flooring, a built-in sink, granite worktops, white floors, an open shower, black worktops, a single sink, a floating vanity unit and brick walls.

Guest bathroom with walk-in shower
Design ideas for a small nautical shower room bathroom in Tampa with recessed-panel cabinets, medium wood cabinets, a built-in bath, white walls, medium hardwood flooring, a built-in sink, brown floors, black worktops, a shower bench, a single sink and a built in vanity unit.
Design ideas for a small nautical shower room bathroom in Tampa with recessed-panel cabinets, medium wood cabinets, a built-in bath, white walls, medium hardwood flooring, a built-in sink, brown floors, black worktops, a shower bench, a single sink and a built in vanity unit.
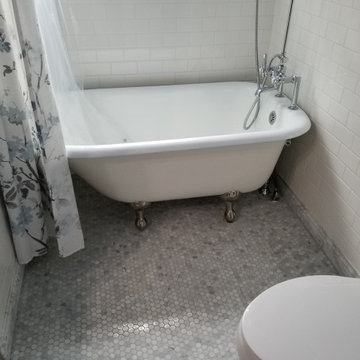
Small bathroom. Clawfoot tub and marble floor
Design ideas for a small classic shower room bathroom in Seattle with recessed-panel cabinets, white cabinets, lino flooring, engineered stone worktops, black worktops, a single sink and a freestanding vanity unit.
Design ideas for a small classic shower room bathroom in Seattle with recessed-panel cabinets, white cabinets, lino flooring, engineered stone worktops, black worktops, a single sink and a freestanding vanity unit.

Photo of a small farmhouse shower room bathroom in Atlanta with white cabinets, a two-piece toilet, white tiles, ceramic tiles, white walls, cement flooring, a built-in sink, a hinged door, black worktops, double sinks, a built in vanity unit and recessed-panel cabinets.

This is an example of a medium sized contemporary shower room bathroom in Sydney with black cabinets, a walk-in shower, black tiles, black walls, an integrated sink, black floors, black worktops, a wall niche, a single sink and a freestanding vanity unit.
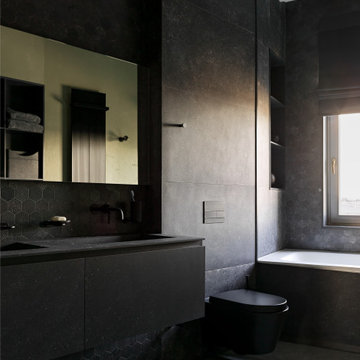
This is an example of a large contemporary shower room bathroom in Saint Petersburg with flat-panel cabinets, black cabinets, a built-in bath, an alcove shower, an urinal, black tiles, porcelain tiles, black walls, porcelain flooring, a submerged sink, black floors and black worktops.

Dog Shower with subway tiles, concrete countertop, stainless steel fixtures, and slate flooring.
Photographer: Rob Karosis
Medium sized rural shower room bathroom in New York with shaker cabinets, white cabinets, a walk-in shower, white tiles, metro tiles, white walls, slate flooring, concrete worktops, black floors, an open shower and black worktops.
Medium sized rural shower room bathroom in New York with shaker cabinets, white cabinets, a walk-in shower, white tiles, metro tiles, white walls, slate flooring, concrete worktops, black floors, an open shower and black worktops.

Photography: Regan Wood Photography
Medium sized contemporary shower room bathroom in New York with flat-panel cabinets, medium wood cabinets, black tiles, mosaic tiles, slate flooring, a vessel sink, black floors, an open shower, black worktops, an alcove shower, tiled worktops and black walls.
Medium sized contemporary shower room bathroom in New York with flat-panel cabinets, medium wood cabinets, black tiles, mosaic tiles, slate flooring, a vessel sink, black floors, an open shower, black worktops, an alcove shower, tiled worktops and black walls.

This bathroom was designed for specifically for my clients’ overnight guests.
My clients felt their previous bathroom was too light and sparse looking and asked for a more intimate and moodier look.
The mirror, tapware and bathroom fixtures have all been chosen for their soft gradual curves which create a flow on effect to each other, even the tiles were chosen for their flowy patterns. The smoked bronze lighting, door hardware, including doorstops were specified to work with the gun metal tapware.
A 2-metre row of deep storage drawers’ float above the floor, these are stained in a custom inky blue colour – the interiors are done in Indian Ink Melamine. The existing entrance door has also been stained in the same dark blue timber stain to give a continuous and purposeful look to the room.
A moody and textural material pallet was specified, this made up of dark burnished metal look porcelain tiles, a lighter grey rock salt porcelain tile which were specified to flow from the hallway into the bathroom and up the back wall.
A wall has been designed to divide the toilet and the vanity and create a more private area for the toilet so its dominance in the room is minimised - the focal areas are the large shower at the end of the room bath and vanity.
The freestanding bath has its own tumbled natural limestone stone wall with a long-recessed shelving niche behind the bath - smooth tiles for the internal surrounds which are mitred to the rough outer tiles all carefully planned to ensure the best and most practical solution was achieved. The vanity top is also a feature element, made in Bengal black stone with specially designed grooves creating a rock edge.

Spa-like bathroom with seamless glass shower enclosure and bold designer details, including black countertops, fixtures, and hardware, flat panel warm wood cabinets, and pearlescent tile flooring.

Design/Build: Marvelous Home Makeovers
Photo: © Mike Healey Photography
Design ideas for a medium sized modern bathroom in Dallas with flat-panel cabinets, white cabinets, a two-piece toilet, marble tiles, black walls, a trough sink, marble worktops, white floors, an open shower, black worktops, a single sink, a floating vanity unit and ceramic flooring.
Design ideas for a medium sized modern bathroom in Dallas with flat-panel cabinets, white cabinets, a two-piece toilet, marble tiles, black walls, a trough sink, marble worktops, white floors, an open shower, black worktops, a single sink, a floating vanity unit and ceramic flooring.

Small contemporary shower room bathroom in New York with flat-panel cabinets, medium wood cabinets, a built-in bath, a shower/bath combination, a one-piece toilet, white tiles, metro tiles, white walls, ceramic flooring, an integrated sink, concrete worktops, black floors, a sliding door, black worktops, a single sink, a freestanding vanity unit and wallpapered walls.

Photo of an expansive classic shower room bathroom in Minneapolis with white cabinets, blue tiles, ceramic tiles, white walls, ceramic flooring, a built-in sink, engineered stone worktops, black floors, a hinged door, black worktops, a single sink, a built in vanity unit and tongue and groove walls.
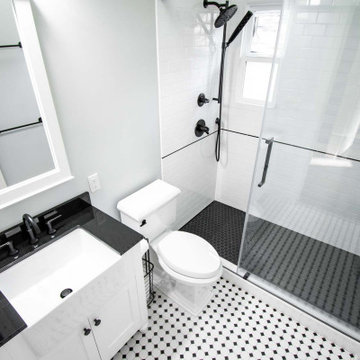
Early 1900 built house. Bathroom had awkward layout in a cramped space. Needed updating while retaining classic look to match the house. Incorporated classic features with modern choices like matte black fixtures.

This is an example of a traditional shower room bathroom in Other with recessed-panel cabinets, medium wood cabinets, an alcove shower, multi-coloured tiles, metro tiles, beige walls, a submerged sink, multi-coloured floors, a hinged door, black worktops, a single sink, a built in vanity unit and wainscoting.
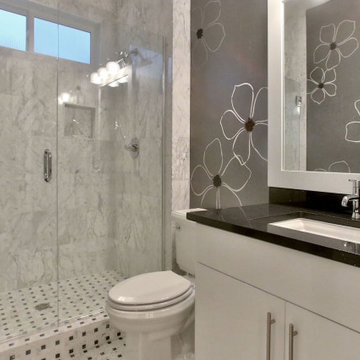
Modern bathroom with special textured and modern raised flower on walls. Marble shower and floors.
Photo of a medium sized modern shower room bathroom in Portland with shaker cabinets, white cabinets, a two-piece toilet, white tiles, marble tiles, black walls, marble flooring, a submerged sink, quartz worktops, white floors, a hinged door, black worktops, a single sink and a built in vanity unit.
Photo of a medium sized modern shower room bathroom in Portland with shaker cabinets, white cabinets, a two-piece toilet, white tiles, marble tiles, black walls, marble flooring, a submerged sink, quartz worktops, white floors, a hinged door, black worktops, a single sink and a built in vanity unit.

Il bagno a quattro elementi è caratterizzato dal mobile sospeso completamente in finitura marmo nero e un lavabo a ciotola in appoggio. Il rivestimento in gres beige contrasta con il grigio antracite dei contenitore.
Shower Room Bathroom with Black Worktops Ideas and Designs
1

 Shelves and shelving units, like ladder shelves, will give you extra space without taking up too much floor space. Also look for wire, wicker or fabric baskets, large and small, to store items under or next to the sink, or even on the wall.
Shelves and shelving units, like ladder shelves, will give you extra space without taking up too much floor space. Also look for wire, wicker or fabric baskets, large and small, to store items under or next to the sink, or even on the wall.  The sink, the mirror, shower and/or bath are the places where you might want the clearest and strongest light. You can use these if you want it to be bright and clear. Otherwise, you might want to look at some soft, ambient lighting in the form of chandeliers, short pendants or wall lamps. You could use accent lighting around your bath in the form to create a tranquil, spa feel, as well.
The sink, the mirror, shower and/or bath are the places where you might want the clearest and strongest light. You can use these if you want it to be bright and clear. Otherwise, you might want to look at some soft, ambient lighting in the form of chandeliers, short pendants or wall lamps. You could use accent lighting around your bath in the form to create a tranquil, spa feel, as well. 