Refine by:
Budget
Sort by:Popular Today
21 - 40 of 10,928 photos
Item 1 of 3
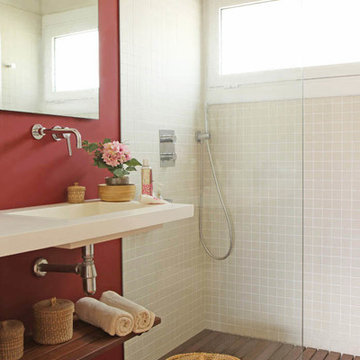
Design ideas for a mediterranean shower room bathroom in Other with open cabinets, a walk-in shower, red walls, an integrated sink, orange floors, an open shower, white worktops and beige tiles.
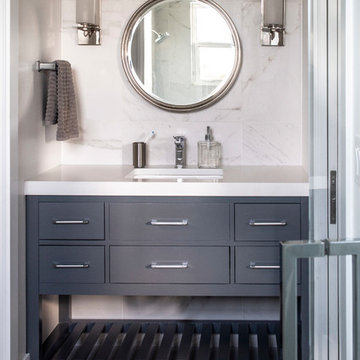
The 12 x 24 floor tiles extend from the floor and vertically up each side wall of the shower and vanity area to form a U-shaped tile installation. Marble look porcelain tile is beautiful but most importantly, durable for this busy teen. A dark gray vanity provides visual contrast to the mostly white walls and floors. A large shower is reflected in the mirror.
White porcelain marble-look floor tiles.
Stephen Allen Photography
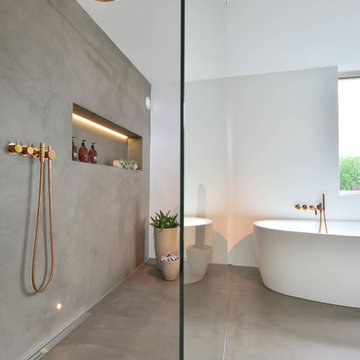
Inspiration for a medium sized modern shower room bathroom in Other with a freestanding bath, a walk-in shower, white walls, concrete flooring, grey floors and an open shower.
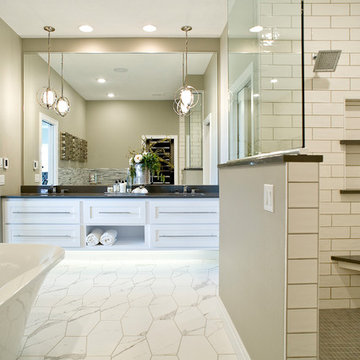
(c) Cipher Imaging Architectural Photography
Photo of a large modern shower room bathroom in Other with raised-panel cabinets, white cabinets, a freestanding bath, a walk-in shower, mirror tiles, beige walls, porcelain flooring, a submerged sink, engineered stone worktops, white floors and a sliding door.
Photo of a large modern shower room bathroom in Other with raised-panel cabinets, white cabinets, a freestanding bath, a walk-in shower, mirror tiles, beige walls, porcelain flooring, a submerged sink, engineered stone worktops, white floors and a sliding door.
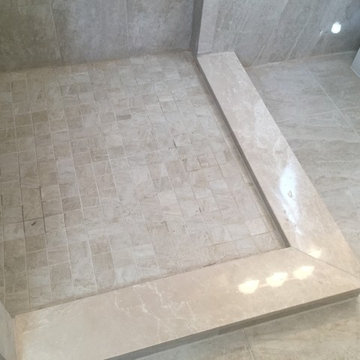
Inspiration for a small classic shower room bathroom in New York with a walk-in shower, a one-piece toilet, grey tiles, stone tiles, beige walls, ceramic flooring, a pedestal sink, brown floors and an open shower.

Photo : BCDF Studio
Photo of a medium sized scandinavian shower room bathroom in Paris with flat-panel cabinets, white cabinets, a walk-in shower, a wall mounted toilet, orange tiles, ceramic tiles, white walls, cement flooring, a vessel sink, solid surface worktops, multi-coloured floors, a hinged door, white worktops, a single sink and a floating vanity unit.
Photo of a medium sized scandinavian shower room bathroom in Paris with flat-panel cabinets, white cabinets, a walk-in shower, a wall mounted toilet, orange tiles, ceramic tiles, white walls, cement flooring, a vessel sink, solid surface worktops, multi-coloured floors, a hinged door, white worktops, a single sink and a floating vanity unit.

Stephen L
This is an example of a small classic shower room bathroom in San Francisco with raised-panel cabinets, distressed cabinets, a built-in bath, a walk-in shower, a two-piece toilet, grey tiles, ceramic tiles, white walls, ceramic flooring, a console sink, concrete worktops, beige floors and a shower curtain.
This is an example of a small classic shower room bathroom in San Francisco with raised-panel cabinets, distressed cabinets, a built-in bath, a walk-in shower, a two-piece toilet, grey tiles, ceramic tiles, white walls, ceramic flooring, a console sink, concrete worktops, beige floors and a shower curtain.
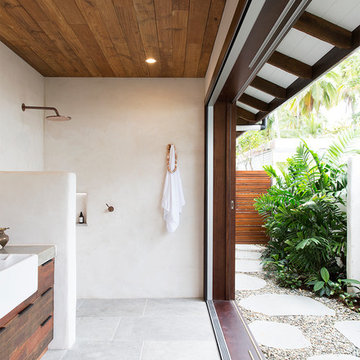
indoor- outdoor bathroom, teak ceiling, undulating render finish
This is an example of a world-inspired shower room bathroom in Cairns with flat-panel cabinets, distressed cabinets, a walk-in shower, white walls, grey floors and an open shower.
This is an example of a world-inspired shower room bathroom in Cairns with flat-panel cabinets, distressed cabinets, a walk-in shower, white walls, grey floors and an open shower.
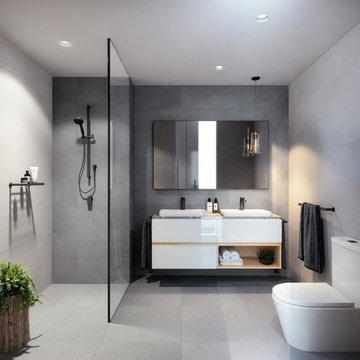
Small contemporary shower room bathroom in Melbourne with beaded cabinets, white cabinets, a walk-in shower, grey tiles, a built-in sink, engineered stone worktops and an open shower.
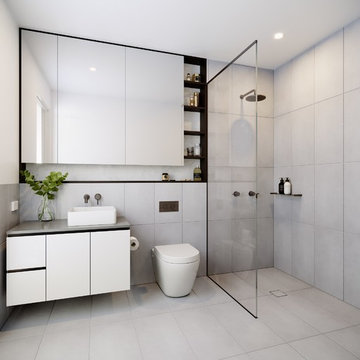
Sophisticated Bathroom, Clean lines, stylish minimalist & ageless. White with a fine detail of Black, Invisible cistern and drainage.
Maximum practicality with ample draws and cupboards for any family.
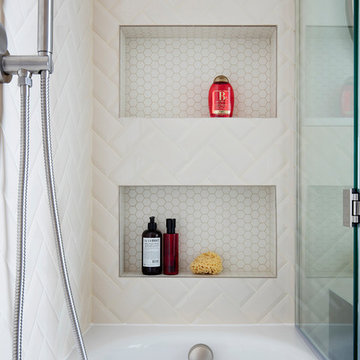
David Giles
Medium sized midcentury shower room bathroom in London with glass-front cabinets, brown cabinets, a built-in bath, a walk-in shower, a wall mounted toilet, beige tiles, beige walls, a wall-mounted sink and an open shower.
Medium sized midcentury shower room bathroom in London with glass-front cabinets, brown cabinets, a built-in bath, a walk-in shower, a wall mounted toilet, beige tiles, beige walls, a wall-mounted sink and an open shower.
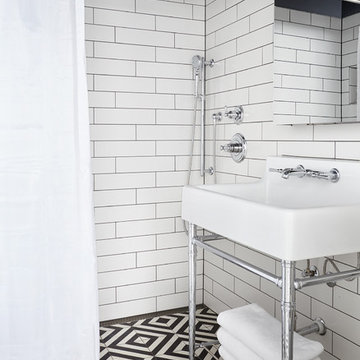
pool house wet room, photo by Gieves Anderson
Small classic shower room bathroom in Nashville with a walk-in shower, black and white tiles, white tiles, metro tiles, a console sink, multi-coloured floors and a shower curtain.
Small classic shower room bathroom in Nashville with a walk-in shower, black and white tiles, white tiles, metro tiles, a console sink, multi-coloured floors and a shower curtain.
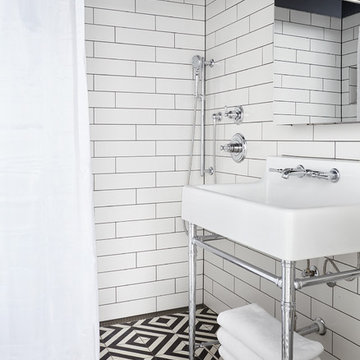
Photo of a traditional shower room bathroom in Nashville with a walk-in shower, black and white tiles, white tiles, metro tiles, a console sink, multi-coloured floors and a shower curtain.
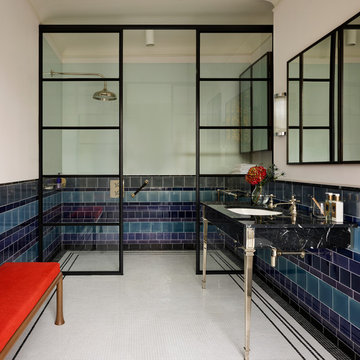
Photo Credit: Darren Chung
Design: Waldo Works
This Grade 2 listed apartment in central London took a complete refurbishment by MIC featuring the elegant Hebdern vanity basin, and minimal, yet stunning Nene shower.
It's ensuite shower room is a perfect use of design and colour making a unique space by combining the theme of nickel and blue tiles with black borders. The main feature in this small but perfectly created space, is the Nene Shower & the 200mm rose in nickel finish, clearly seen behind the industrial style glass and metal framed shower doors which lend an air of urban chic alongside the hand glazed period style tiles in rich blue hues from Victorian Ceramics.
The tiles, which run around the room and extend into the walk-in shower, were commissioned especially for this project by Waldo Works and add a touch of individuality to the design. The single Hebdern vanity basin creates a striking focal point with black Marquina marble that coordinates perfectly with the room’s colours and detailing.
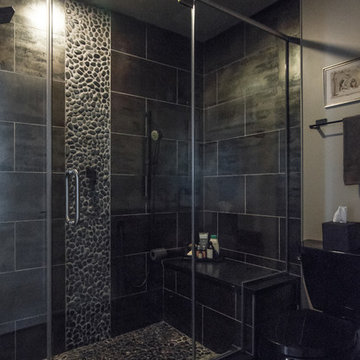
Peter Nilson Photography
Inspiration for a small bohemian shower room bathroom in Chicago with freestanding cabinets, dark wood cabinets, a walk-in shower, a two-piece toilet, black tiles, porcelain tiles, grey walls, porcelain flooring, a submerged sink and solid surface worktops.
Inspiration for a small bohemian shower room bathroom in Chicago with freestanding cabinets, dark wood cabinets, a walk-in shower, a two-piece toilet, black tiles, porcelain tiles, grey walls, porcelain flooring, a submerged sink and solid surface worktops.

Previously renovated with a two-story addition in the 80’s, the home’s square footage had been increased, but the current homeowners struggled to integrate the old with the new.
An oversized fireplace and awkward jogged walls added to the challenges on the main floor, along with dated finishes. While on the second floor, a poorly configured layout was not functional for this expanding family.
From the front entrance, we can see the fireplace was removed between the living room and dining rooms, creating greater sight lines and allowing for more traditional archways between rooms.
At the back of the home, we created a new mudroom area, and updated the kitchen with custom two-tone millwork, countertops and finishes. These main floor changes work together to create a home more reflective of the homeowners’ tastes.
On the second floor, the master suite was relocated and now features a beautiful custom ensuite, walk-in closet and convenient adjacency to the new laundry room.
Gordon King Photography
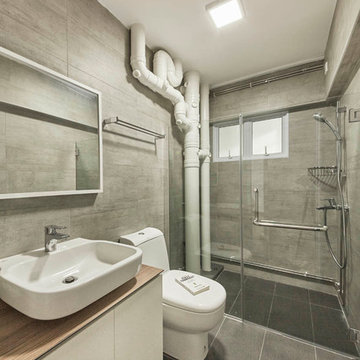
Common bathroom has a slightly darker color pallet. The sink cabinetry has a white finish with medium wood counter top. Walls are in grey tiles with horizontal textures with grey tile flooring in a darker tone.
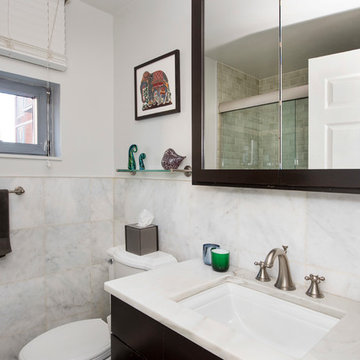
Design ideas for a small traditional shower room bathroom in New York with flat-panel cabinets, dark wood cabinets, a walk-in shower, a one-piece toilet, stone tiles, white walls, marble flooring, a submerged sink and marble worktops.
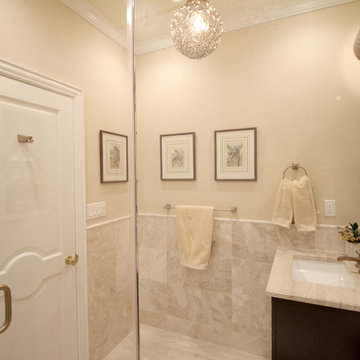
A view from the frameless glass shower enclosure into the main bathroom space. A light neutral palette sets the tone for a luxurious bathroom-scape.

Photography by:
Connie Anderson Photography
Inspiration for a small traditional shower room bathroom in Houston with a pedestal sink, marble worktops, a one-piece toilet, white tiles, mosaic tiles, grey walls, mosaic tile flooring, a walk-in shower, a shower curtain, white floors, glass-front cabinets, white cabinets and feature lighting.
Inspiration for a small traditional shower room bathroom in Houston with a pedestal sink, marble worktops, a one-piece toilet, white tiles, mosaic tiles, grey walls, mosaic tile flooring, a walk-in shower, a shower curtain, white floors, glass-front cabinets, white cabinets and feature lighting.
Shower Room with a Walk-in Shower Ideas and Designs
2

