Refine by:
Budget
Sort by:Popular Today
141 - 160 of 10,928 photos
Item 1 of 3

Photo of a small eclectic shower room bathroom in Phoenix with open cabinets, medium wood cabinets, a walk-in shower, ceramic tiles, multi-coloured walls, cement flooring, a trough sink, concrete worktops, multi-coloured floors, an open shower, white worktops, a single sink, a freestanding vanity unit and wallpapered walls.
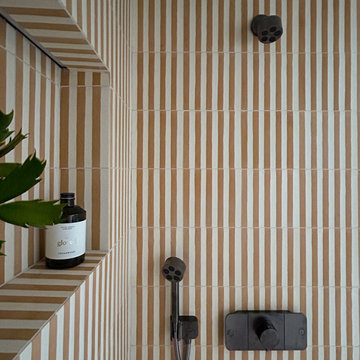
smaller of the two bathrooms of this project. We used the same luxurious dark fixtures from Axor but paired them with yellow-striped cement tiles and a warm, subtle terrazzo effect floor.

The serene guest suite in this lovely home has breathtaking views from the third floor. Blue skies abound and on a clear day the Denver skyline is visible. The lake that is visible from the windows is Chatfield Reservoir, that is often dotted with sailboats during the summer months. This comfortable suite boasts an upholstered king-sized bed with luxury linens, a full-sized dresser and a swivel chair for reading or taking in the beautiful views. The opposite side of the room features an on-suite bar with a wine refrigerator, sink and a coffee center. The adjoining bath features a jetted shower and a stylish floating vanity. This guest suite was designed to double as a second primary suite for the home, should the need ever arise.
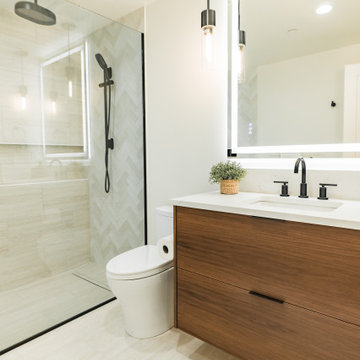
A stunning, floating walnut vanity grounds the master bathroom, which features a walk-in, curbless shower with full length niche.
Classic shower room bathroom in Seattle with flat-panel cabinets, dark wood cabinets, a walk-in shower, beige tiles, engineered stone worktops, a shower curtain, white worktops, a single sink and a floating vanity unit.
Classic shower room bathroom in Seattle with flat-panel cabinets, dark wood cabinets, a walk-in shower, beige tiles, engineered stone worktops, a shower curtain, white worktops, a single sink and a floating vanity unit.
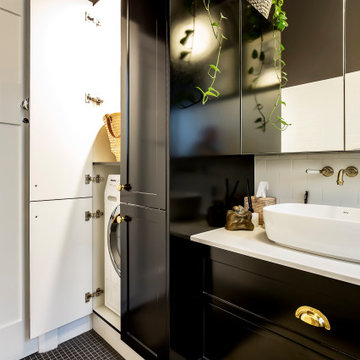
This is an example of a small traditional shower room bathroom in Sydney with shaker cabinets, black cabinets, a walk-in shower, a one-piece toilet, white tiles, ceramic tiles, black walls, mosaic tile flooring, a vessel sink, engineered stone worktops, black floors, an open shower, white worktops, a laundry area, a single sink and a built in vanity unit.
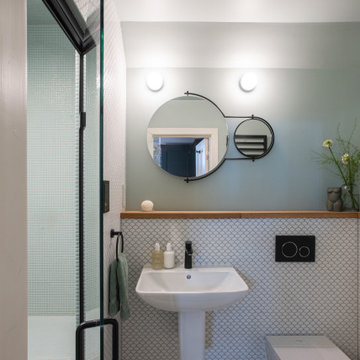
Small traditional grey and white shower room bathroom in London with a walk-in shower, a bidet, white tiles, mosaic tiles, green walls, a wall-mounted sink, a shower bench and a single sink.

Small rural shower room bathroom in Other with a walk-in shower, a one-piece toilet, white walls, lino flooring, a wall-mounted sink, brown floors, a shower curtain, a single sink, a floating vanity unit, a wood ceiling and tongue and groove walls.

Small industrial shower room bathroom in Auckland with medium wood cabinets, a walk-in shower, a wall mounted toilet, grey tiles, ceramic tiles, grey walls, concrete flooring, a vessel sink, wooden worktops, grey floors, an open shower, a single sink, a freestanding vanity unit, a timber clad ceiling and wood walls.
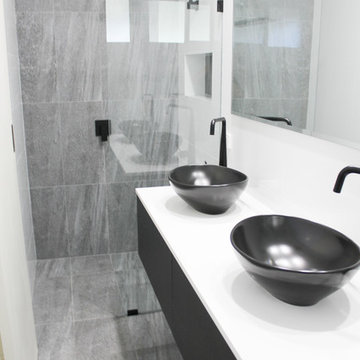
Black Mixers, Black Vessel Basins, Floating Black Vanity, Walk In Shower, Shower Recess, Full Height Tiling, Small Ensuite, Small Bathroom Renovations
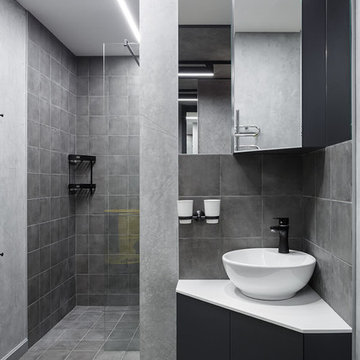
Анна Стрижова
Small contemporary shower room bathroom in Other with flat-panel cabinets, black cabinets, grey tiles, a vessel sink, grey floors, white worktops, a walk-in shower, grey walls and an open shower.
Small contemporary shower room bathroom in Other with flat-panel cabinets, black cabinets, grey tiles, a vessel sink, grey floors, white worktops, a walk-in shower, grey walls and an open shower.
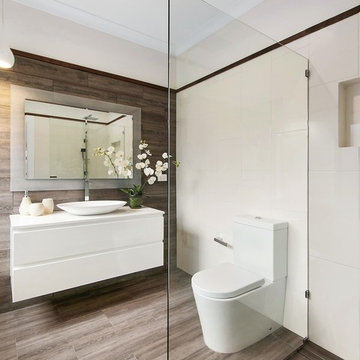
Life Through a Lens Photography - Michael Bottomer
Photo of a contemporary shower room bathroom in Melbourne with flat-panel cabinets, white cabinets, a walk-in shower, brown tiles, white tiles, white walls, a vessel sink, brown floors and an open shower.
Photo of a contemporary shower room bathroom in Melbourne with flat-panel cabinets, white cabinets, a walk-in shower, brown tiles, white tiles, white walls, a vessel sink, brown floors and an open shower.
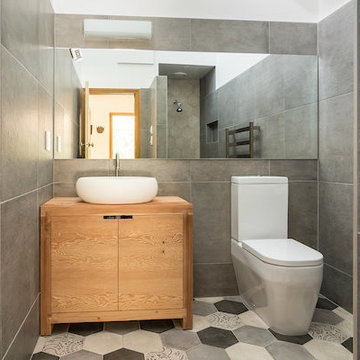
Smith & Sons Riccardon worked wonders turning this compact bathroom space into a smart modern space.
A careful rework of the space included opting for a walk in shower over a traditional screen or dome style shower which makes this bathroom more spacious and functional.
The white oval sink on top of a natural wood vanity provide a central focus and a hint of Scandanavian tones whilst the hexagonal floor and shower patterns add interest against the large wall tiles.
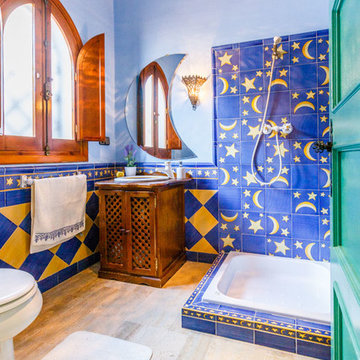
www.seeinside.es
This is an example of a mediterranean shower room bathroom in Seville with medium wood cabinets, a walk-in shower, blue tiles, yellow tiles, blue walls, a built-in sink and an open shower.
This is an example of a mediterranean shower room bathroom in Seville with medium wood cabinets, a walk-in shower, blue tiles, yellow tiles, blue walls, a built-in sink and an open shower.
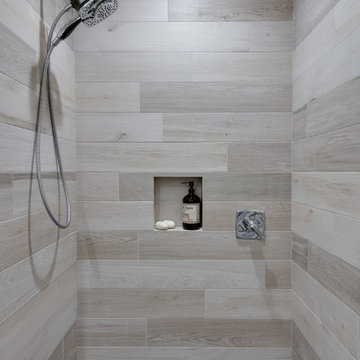
Photo of a medium sized classic shower room bathroom in Seattle with flat-panel cabinets, light wood cabinets, a walk-in shower, a one-piece toilet, beige tiles, porcelain tiles, white walls, porcelain flooring, a submerged sink and engineered stone worktops.
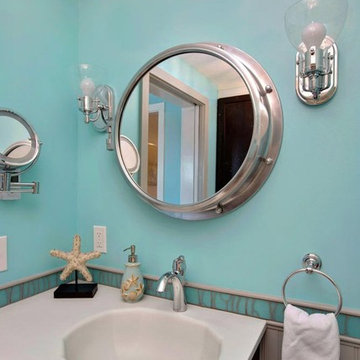
Medium sized beach style shower room bathroom in Portland Maine with shaker cabinets, dark wood cabinets, a walk-in shower, a two-piece toilet, blue tiles, green tiles, glass tiles, green walls, ceramic flooring, an integrated sink, solid surface worktops, beige floors and an open shower.
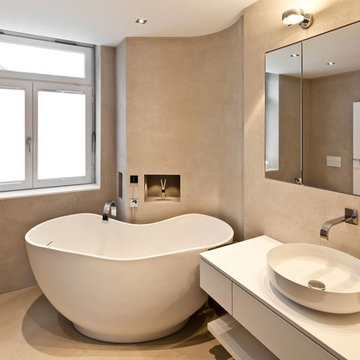
Photo of a medium sized contemporary shower room bathroom in Other with a walk-in shower, concrete flooring, a vessel sink, granite worktops, flat-panel cabinets, white cabinets, a freestanding bath and beige walls.
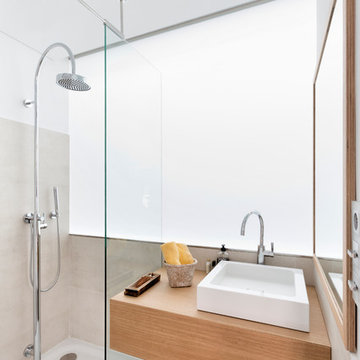
Adrian Vazquez
Photo of a medium sized contemporary shower room bathroom in London with light wood cabinets, a walk-in shower, white tiles, glass sheet walls, white walls, concrete flooring, wooden worktops, an open shower and brown worktops.
Photo of a medium sized contemporary shower room bathroom in London with light wood cabinets, a walk-in shower, white tiles, glass sheet walls, white walls, concrete flooring, wooden worktops, an open shower and brown worktops.

Guest Bathroom with black marble-effect porcelain tiles and pebble shower floor.
Glass washable and wall mounted taps.
Inspiration for a small modern shower room bathroom in London with flat-panel cabinets, grey cabinets, a walk-in shower, a wall mounted toilet, black tiles, ceramic tiles, pebble tile flooring, a console sink, glass worktops, black floors, an open shower, a single sink and a floating vanity unit.
Inspiration for a small modern shower room bathroom in London with flat-panel cabinets, grey cabinets, a walk-in shower, a wall mounted toilet, black tiles, ceramic tiles, pebble tile flooring, a console sink, glass worktops, black floors, an open shower, a single sink and a floating vanity unit.

The client needed an additional shower room upstairs as the only family bathroom was two storeys down in the basement. At first glance, it appeared almost an impossible task. After much consideration, the only way to achieve this was to transform the existing WC by moving a wall and "stealing" a little unused space from the nursery to accommodate the shower and leave enough room for shower and the toilet pan. The corner stack was removed and capped to make room for the vanity.
White metro wall tiles and black slate floor, paired with the clean geometric lines of the shower screen made the room appear larger. This effect was further enhanced by a full-height custom mirror wall opposite the mirrored bathroom cabinet. The heated floor was fitted under the modern slate floor tiles for added luxury. Spotlights and soft dimmable cabinet lights were used to create different levels of illumination.
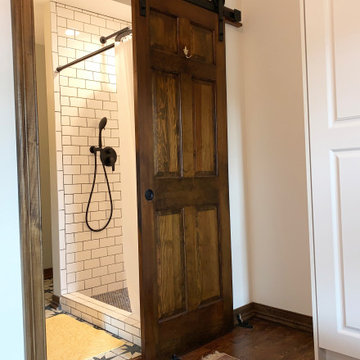
Design ideas for a small rustic shower room bathroom in Chicago with flat-panel cabinets, blue cabinets, a walk-in shower, white tiles, porcelain tiles, grey walls, porcelain flooring, white floors, a shower curtain, white worktops, a laundry area, a single sink and a freestanding vanity unit.
Shower Room with a Walk-in Shower Ideas and Designs
8

