Refine by:
Budget
Sort by:Popular Today
1 - 20 of 10,923 photos
Item 1 of 3

On a quiet street in Clifton a Georgian townhouse has undergone a stunning transformation. Inside, our designer Tim was tasked with creating three functional and inviting bathrooms. A key aspect of the brief was storage, as the bathrooms needed to stand up to every day family life whilst still maintaining the luxury aesthetic of the period property. The family bathroom cleverly conceals a boiler behind soft blue paneling while the shower is enclosed with an innovative frameless sliding screen allowing a large showering space without compromising the openness of the space. The ensuite bathroom with floating sink unit with built in storage and solid surface sink offers both practical storage and easy cleaning. On the top floor a guest shower room houses a generous shower with recessed open shelving and another practical floating vanity unit with integrated sink.

Inspiration for a medium sized country shower room bathroom in Cornwall with a freestanding bath, a walk-in shower, a one-piece toilet, beige tiles, stone tiles, beige walls, wooden worktops, grey floors, an open shower and double sinks.

This bathroom has a nod to the industrial with a steel frame shower and matt black fittings, but a marble wall and vibrant floor tiles inject warmth.
Photo credit: Lyndon Douglas Photography

Inspiration for a small contemporary shower room bathroom in Chicago with grey cabinets, an alcove bath, a walk-in shower, a one-piece toilet, white tiles, porcelain tiles, porcelain flooring, solid surface worktops, black floors, an open shower, white worktops, an integrated sink and flat-panel cabinets.

Il bagno degli ospiti è caratterizzato da un mobile sospeso in cannettato noce Canaletto posto all'interno di una nicchia e di fronte due colonne una a giorno e una chiusa. La doccia è stata posizionata in fondo al bagno per recuperare più spazio possibile. La chicca di questo bagno è sicuramente la tenda della doccia dove abbiamo utilizzato un tessuto impermeabile adatto per queste situazioni. E’ idrorepellente, bianco ed ha un effetto molto setoso e non plasticoso.
Foto di Simone Marulli

Bathroom remodel photos by Derrik Louie from Clarity NW
This is an example of a small traditional shower room bathroom in Seattle with a walk-in shower, white tiles, ceramic tiles, ceramic flooring, a pedestal sink, black floors and an open shower.
This is an example of a small traditional shower room bathroom in Seattle with a walk-in shower, white tiles, ceramic tiles, ceramic flooring, a pedestal sink, black floors and an open shower.

Photo of a large classic shower room bathroom in Minneapolis with shaker cabinets, distressed cabinets, a walk-in shower, a one-piece toilet, white tiles, metro tiles, grey walls, ceramic flooring, marble worktops and a submerged sink.

Photography by:
Connie Anderson Photography
This is an example of a small traditional shower room bathroom in Houston with a pedestal sink, marble worktops, white tiles, mosaic tiles, grey walls, mosaic tile flooring, a walk-in shower, a two-piece toilet, a shower curtain, glass-front cabinets, white cabinets and white floors.
This is an example of a small traditional shower room bathroom in Houston with a pedestal sink, marble worktops, white tiles, mosaic tiles, grey walls, mosaic tile flooring, a walk-in shower, a two-piece toilet, a shower curtain, glass-front cabinets, white cabinets and white floors.
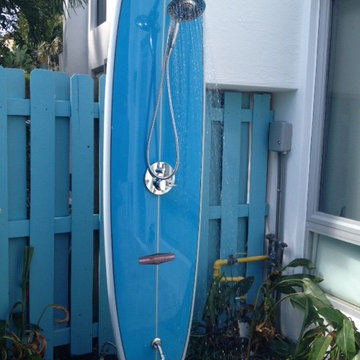
Inspiration for a small eclectic shower room bathroom in Miami with a walk-in shower, blue walls and mosaic tile flooring.

Photos by SpaceCrafting
Medium sized classic shower room bathroom in Minneapolis with a vessel sink, light wood cabinets, tiled worktops, a walk-in shower, a two-piece toilet, grey tiles, stone tiles, grey walls, ceramic flooring, an open shower and flat-panel cabinets.
Medium sized classic shower room bathroom in Minneapolis with a vessel sink, light wood cabinets, tiled worktops, a walk-in shower, a two-piece toilet, grey tiles, stone tiles, grey walls, ceramic flooring, an open shower and flat-panel cabinets.

Eclectic industrial shower bathroom with large crittall walk-in shower, black shower tray, brushed brass taps, double basin unit in black with brushed brass basins, round illuminated mirrors, wall-hung toilet, terrazzo porcelain tiles with herringbone tiles and wood panelling.

Medium sized contemporary shower room bathroom in Louisville with green tiles, a wall niche, a walk-in shower, ceramic tiles, green walls, ceramic flooring, white floors and an open shower.
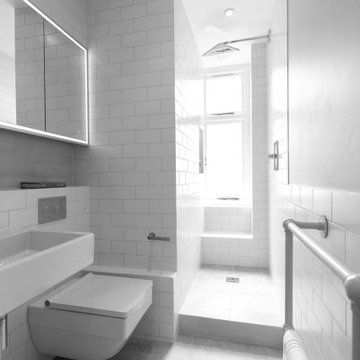
Creating a space saving bathroom in this compact apartment.
We worked with the contractor to carefully move pipework including the soil pipe to minimise boxing, and gain crucial sqm. We replaced the bath with a walk-in shower, repositioned the WC, added recessed storage and fitted a pocket door – significantly increasing the usable space in the room. A finish of white bathroom tiles, created a light bright finish
APM completed project management and interior design throughout the design and build of this apartment renovation in London.
Discover more at
https://absoluteprojectmanagement.com/

Classic Black & White was the foundation for this Art Deco inspired bath renovation. This was a tub shower that we transformed into a shower. We used savvy money saving options, like going for a sleek black shower panel system. We also saved room by using a glass panel divider for a cleaner look.

Design ideas for a small modern shower room bathroom in San Diego with medium wood cabinets, a walk-in shower, white tiles, porcelain tiles, green walls, porcelain flooring, wooden worktops, white floors, a hinged door and flat-panel cabinets.

A guest shower room on the first floor which is compact and functional. Dark matt hexagonal tiles contrast light glazed wall tiles to give a crisp aesthetic.
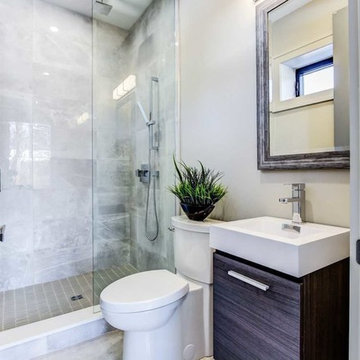
Bliss 16" modern bathroom vanity in gray Oak finish
This is an example of a small modern shower room bathroom in Los Angeles with flat-panel cabinets, grey cabinets, a freestanding bath, a walk-in shower, a two-piece toilet, grey tiles, ceramic tiles, white walls, ceramic flooring, an integrated sink, solid surface worktops, grey floors, a hinged door and white worktops.
This is an example of a small modern shower room bathroom in Los Angeles with flat-panel cabinets, grey cabinets, a freestanding bath, a walk-in shower, a two-piece toilet, grey tiles, ceramic tiles, white walls, ceramic flooring, an integrated sink, solid surface worktops, grey floors, a hinged door and white worktops.
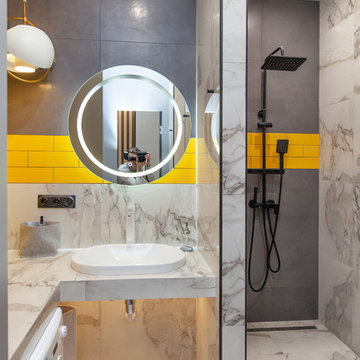
Design ideas for a small contemporary grey and yellow shower room bathroom in Moscow with white tiles, grey tiles, yellow tiles, a built-in sink, white floors, white worktops, a walk-in shower, metro tiles, multi-coloured walls and an open shower.

Joshua Lawrence
Photo of a medium sized contemporary shower room bathroom in Vancouver with grey cabinets, a walk-in shower, a one-piece toilet, white walls, cement flooring, a vessel sink, quartz worktops, grey floors, an open shower, white worktops and flat-panel cabinets.
Photo of a medium sized contemporary shower room bathroom in Vancouver with grey cabinets, a walk-in shower, a one-piece toilet, white walls, cement flooring, a vessel sink, quartz worktops, grey floors, an open shower, white worktops and flat-panel cabinets.
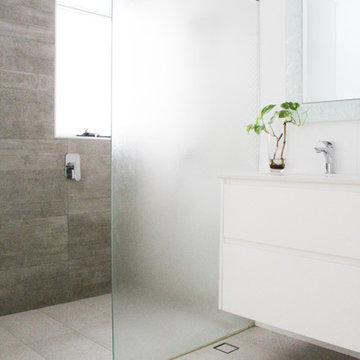
Walk In Shower
Wet Room
Wall Hung Undermounted Vanity
Feature Wall - Grey Finish
Frosted Shower Screen
Frameless Fixed Panel
Medium sized modern shower room bathroom in Perth with flat-panel cabinets, white cabinets, a walk-in shower, a one-piece toilet, grey tiles, porcelain tiles, white walls, porcelain flooring, a vessel sink, engineered stone worktops, grey floors, an open shower and white worktops.
Medium sized modern shower room bathroom in Perth with flat-panel cabinets, white cabinets, a walk-in shower, a one-piece toilet, grey tiles, porcelain tiles, white walls, porcelain flooring, a vessel sink, engineered stone worktops, grey floors, an open shower and white worktops.
Shower Room with a Walk-in Shower Ideas and Designs
1

