Refine by:
Budget
Sort by:Popular Today
1 - 20 of 3,226 photos
Item 1 of 3

Anna French navy wallcovering in the son’s bath contrasts with white and taupe on the other surfaces.
Photo of a small classic shower room bathroom in Miami with shaker cabinets, beige cabinets, a built-in shower, a one-piece toilet, white tiles, ceramic tiles, white walls, porcelain flooring, a submerged sink, solid surface worktops, white floors, a hinged door, white worktops, a shower bench, a single sink, a built in vanity unit and wallpapered walls.
Photo of a small classic shower room bathroom in Miami with shaker cabinets, beige cabinets, a built-in shower, a one-piece toilet, white tiles, ceramic tiles, white walls, porcelain flooring, a submerged sink, solid surface worktops, white floors, a hinged door, white worktops, a shower bench, a single sink, a built in vanity unit and wallpapered walls.

Renee Alexander
Design ideas for a medium sized traditional shower room bathroom in DC Metro with recessed-panel cabinets, beige cabinets, a two-piece toilet, porcelain tiles, beige walls, porcelain flooring, a submerged sink, engineered stone worktops, an alcove shower, beige tiles, beige floors, a sliding door and grey worktops.
Design ideas for a medium sized traditional shower room bathroom in DC Metro with recessed-panel cabinets, beige cabinets, a two-piece toilet, porcelain tiles, beige walls, porcelain flooring, a submerged sink, engineered stone worktops, an alcove shower, beige tiles, beige floors, a sliding door and grey worktops.

Rendez-vous au cœur du 11ème arrondissement de Paris pour découvrir un appartement de 40m² récemment livré. Les propriétaires résidants en Bourgogne avaient besoin d’un pied à terre pour leurs déplacements professionnels. On vous fait visiter ?
Dans ce petit appartement parisien, chaque cm2 comptait. Il était nécessaire de revoir les espaces en modifiant l’agencement initial et en ouvrant au maximum la pièce principale. Notre architecte d’intérieur a déposé une alcôve existante et créé une élégante cuisine ouverte signée Plum Living avec colonne toute hauteur et finitions arrondies pour fluidifier la circulation depuis l’entrée. La salle d’eau, quant à elle, a pris la place de l’ancienne cuisine pour permettre au couple d’avoir plus de place.
Autre point essentiel de la conception du projet : créer des espaces avec de la personnalité. Dans le séjour nos équipes ont créé deux bibliothèques en arches de part et d’autre de la cheminée avec étagères et placards intégrés. La chambre à coucher bénéficie désormais d’un dressing toute hauteur avec coin bureau, idéal pour travailler. Et dans la salle de bain, notre architecte a opté pour une faïence en grès cérame effet zellige verte qui donne du peps à l’espace et relève les façades couleur lin du meuble vasque.

Il bagno è semplice con tonalità chiare. Il top del mobile è in quarzo, mentre i mobili, fatti su misura da un falegname, sono in legno laccati. Accanto alla doccia è stato realizzato un mobile con all'interno la lettiera del gatto, così da nasconderla alla vista.
Foto di Simone Marulli

Bagno con travi a vista sbiancate
Pavimento e rivestimento in grandi lastre Laminam Calacatta Michelangelo
Rivestimento in legno di rovere con pannello a listelli realizzato su disegno.
Vasca da bagno a libera installazione di Agape Spoon XL
Mobile lavabo di Novello - your bathroom serie Quari con piano in Laminam Emperador
Rubinetteria Gessi Serie 316

Copyright Val de Saône Bâtiment et Gael Fontany; toute reproduction interdite.
Inspiration for a medium sized scandi shower room bathroom in Lyon with flat-panel cabinets, beige cabinets, an alcove shower, white walls, a vessel sink, wooden worktops, beige floors, an open shower, beige worktops, a single sink and a freestanding vanity unit.
Inspiration for a medium sized scandi shower room bathroom in Lyon with flat-panel cabinets, beige cabinets, an alcove shower, white walls, a vessel sink, wooden worktops, beige floors, an open shower, beige worktops, a single sink and a freestanding vanity unit.

This tiny home has utilized space-saving design and put the bathroom vanity in the corner of the bathroom. Natural light in addition to track lighting makes this vanity perfect for getting ready in the morning. Triangle corner shelves give an added space for personal items to keep from cluttering the wood counter. This contemporary, costal Tiny Home features a bathroom with a shower built out over the tongue of the trailer it sits on saving space and creating space in the bathroom. This shower has it's own clear roofing giving the shower a skylight. This allows tons of light to shine in on the beautiful blue tiles that shape this corner shower. Stainless steel planters hold ferns giving the shower an outdoor feel. With sunlight, plants, and a rain shower head above the shower, it is just like an outdoor shower only with more convenience and privacy. The curved glass shower door gives the whole tiny home bathroom a bigger feel while letting light shine through to the rest of the bathroom. The blue tile shower has niches; built-in shower shelves to save space making your shower experience even better. The bathroom door is a pocket door, saving space in both the bathroom and kitchen to the other side. The frosted glass pocket door also allows light to shine through.
This Tiny Home has a unique shower structure that points out over the tongue of the tiny house trailer. This provides much more room to the entire bathroom and centers the beautiful shower so that it is what you see looking through the bathroom door. The gorgeous blue tile is hit with natural sunlight from above allowed in to nurture the ferns by way of clear roofing. Yes, there is a skylight in the shower and plants making this shower conveniently located in your bathroom feel like an outdoor shower. It has a large rounded sliding glass door that lets the space feel open and well lit. There is even a frosted sliding pocket door that also lets light pass back and forth. There are built-in shelves to conserve space making the shower, bathroom, and thus the tiny house, feel larger, open and airy.
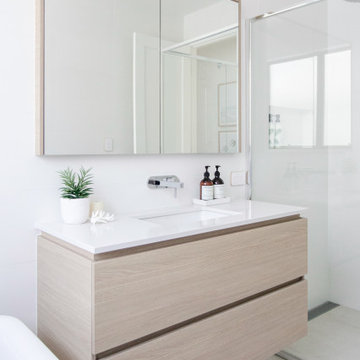
This is an example of a medium sized beach style shower room bathroom in Gold Coast - Tweed with flat-panel cabinets, beige cabinets, a corner shower, white walls, porcelain flooring, a submerged sink, beige floors, a hinged door, white worktops, a single sink and a floating vanity unit.

This tiny home has utilized space-saving design and put the bathroom vanity in the corner of the bathroom. Natural light in addition to track lighting makes this vanity perfect for getting ready in the morning. Triangle corner shelves give an added space for personal items to keep from cluttering the wood counter. This contemporary, costal Tiny Home features a bathroom with a shower built out over the tongue of the trailer it sits on saving space and creating space in the bathroom. This shower has it's own clear roofing giving the shower a skylight. This allows tons of light to shine in on the beautiful blue tiles that shape this corner shower. Stainless steel planters hold ferns giving the shower an outdoor feel. With sunlight, plants, and a rain shower head above the shower, it is just like an outdoor shower only with more convenience and privacy. The curved glass shower door gives the whole tiny home bathroom a bigger feel while letting light shine through to the rest of the bathroom. The blue tile shower has niches; built-in shower shelves to save space making your shower experience even better. The bathroom door is a pocket door, saving space in both the bathroom and kitchen to the other side. The frosted glass pocket door also allows light to shine through.

Фотограф: Максим Максимов, maxiimov@ya.ru
This is an example of a classic shower room bathroom in Saint Petersburg with raised-panel cabinets, beige cabinets, a wall mounted toilet, beige tiles, metro tiles, beige walls, a vessel sink, multi-coloured floors and beige worktops.
This is an example of a classic shower room bathroom in Saint Petersburg with raised-panel cabinets, beige cabinets, a wall mounted toilet, beige tiles, metro tiles, beige walls, a vessel sink, multi-coloured floors and beige worktops.

This Condo has been in the family since it was first built. And it was in desperate need of being renovated. The kitchen was isolated from the rest of the condo. The laundry space was an old pantry that was converted. We needed to open up the kitchen to living space to make the space feel larger. By changing the entrance to the first guest bedroom and turn in a den with a wonderful walk in owners closet.
Then we removed the old owners closet, adding that space to the guest bath to allow us to make the shower bigger. In addition giving the vanity more space.
The rest of the condo was updated. The master bath again was tight, but by removing walls and changing door swings we were able to make it functional and beautiful all that the same time.

This is an example of a medium sized contemporary shower room bathroom in San Francisco with flat-panel cabinets, beige cabinets, a wall mounted toilet, green tiles, white walls, solid surface worktops, white floors, a hinged door, a double shower, ceramic tiles, ceramic flooring, white worktops and an integrated sink.
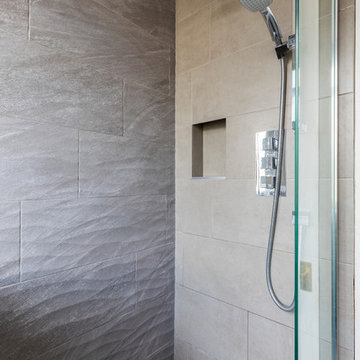
Photo of a small contemporary shower room bathroom in London with open cabinets, beige cabinets, a built-in shower, a one-piece toilet, beige tiles, stone tiles, beige walls, ceramic flooring, a wall-mounted sink and tiled worktops.

©Finished Basement Company
Photo of a medium sized classic bathroom in Minneapolis with freestanding cabinets, beige cabinets, an alcove shower, a one-piece toilet, white tiles, metro tiles, blue walls, medium hardwood flooring, a submerged sink, marble worktops, brown floors, a hinged door and multi-coloured worktops.
Photo of a medium sized classic bathroom in Minneapolis with freestanding cabinets, beige cabinets, an alcove shower, a one-piece toilet, white tiles, metro tiles, blue walls, medium hardwood flooring, a submerged sink, marble worktops, brown floors, a hinged door and multi-coloured worktops.
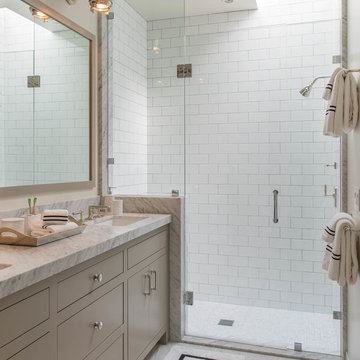
Photo of a medium sized traditional shower room bathroom in San Francisco with beige cabinets, a walk-in shower, white tiles, white walls, marble flooring, a submerged sink, marble worktops, flat-panel cabinets, metro tiles, white floors and a hinged door.
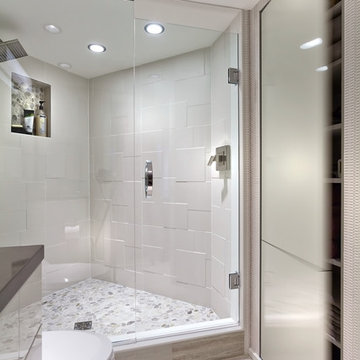
Gilbertson Photography
Inspiration for a small classic shower room bathroom in Minneapolis with flat-panel cabinets, beige cabinets, a corner shower, a one-piece toilet, beige tiles, ceramic tiles, white walls, ceramic flooring, a submerged sink and engineered stone worktops.
Inspiration for a small classic shower room bathroom in Minneapolis with flat-panel cabinets, beige cabinets, a corner shower, a one-piece toilet, beige tiles, ceramic tiles, white walls, ceramic flooring, a submerged sink and engineered stone worktops.

Deep soaking alcove tub with tile surround in a modern layout. Custom vanity and asian inspired accents.
Design ideas for a medium sized classic shower room bathroom in Portland with freestanding cabinets, beige cabinets, an alcove bath, an alcove shower, a two-piece toilet, green tiles, ceramic tiles, grey walls, ceramic flooring, a submerged sink, engineered stone worktops, turquoise floors, a shower curtain, grey worktops, a single sink and a built in vanity unit.
Design ideas for a medium sized classic shower room bathroom in Portland with freestanding cabinets, beige cabinets, an alcove bath, an alcove shower, a two-piece toilet, green tiles, ceramic tiles, grey walls, ceramic flooring, a submerged sink, engineered stone worktops, turquoise floors, a shower curtain, grey worktops, a single sink and a built in vanity unit.
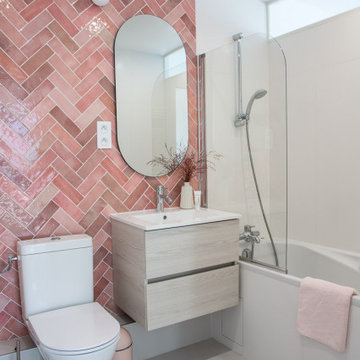
La second salle de bain a été conçue pour la petite Olivia, nous avons donc voulu créer un espace coloré avec un joli camaïeu de rose. L'espace a été rythmé avec des zelliges posés en chevron.

All of the bathrooms in this contemporary house follow a monochromatic color palette made mostly of grays, beiges, and whites. Two feature a minimalist alcove bathtub, while the other one has a corner shower with glass enclosure. All three are completed with a one-piece toilet, flat-panel cabinets, and white vanity countertops.
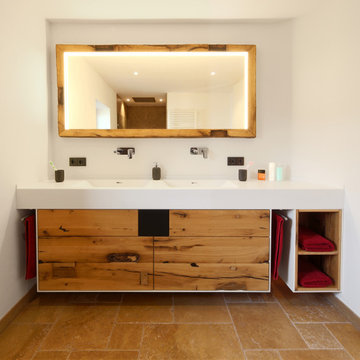
Inspiration for a large contemporary shower room bathroom in Munich with flat-panel cabinets, beige cabinets, white walls, an integrated sink, brown floors and white worktops.
Shower Room with Beige Cabinets Ideas and Designs
1

