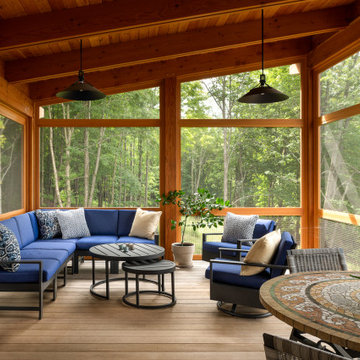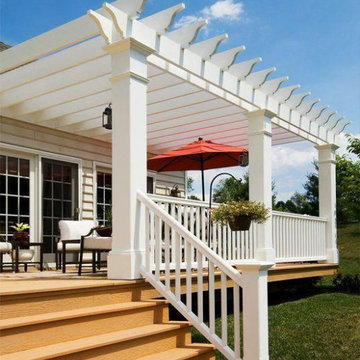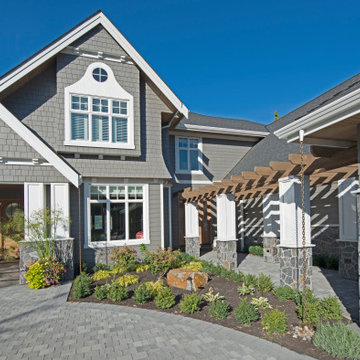Front and Side Veranda Ideas and Designs
Refine by:
Budget
Sort by:Popular Today
1 - 20 of 16,221 photos
Item 1 of 3

Photo of a medium sized country front veranda in Jackson with brick paving and a roof extension.

This timber column porch replaced a small portico. It features a 7.5' x 24' premium quality pressure treated porch floor. Porch beam wraps, fascia, trim are all cedar. A shed-style, standing seam metal roof is featured in a burnished slate color. The porch also includes a ceiling fan and recessed lighting.

The front porch is clad in travertine from the LBJ Library remodel at UT. Douglas fir columns and beam with custom steel brackets support painted double rafters and a light blue painted tongue-and-groove wood porch roof.
Exterior paint color: "Ocean Floor," Benjamin Moore.
Photo by Whit Preston.

On the site of an old family summer cottage, nestled on a lake in upstate New York, rests this newly constructed year round residence. The house is designed for two, yet provides plenty of space for adult children and grandchildren to come and visit. The serenity of the lake is captured with an open floor plan, anchored by fireplaces to cozy up to. The public side of the house presents a subdued presence with a courtyard enclosed by three wings of the house.
Photo Credit: David Lamb

Screen porch off of the dining room
Photo of a coastal side screened veranda in Manchester with decking and a roof extension.
Photo of a coastal side screened veranda in Manchester with decking and a roof extension.

Front Porch
Inspiration for a large rural front all railing veranda in Jacksonville with with columns, decking and all types of cover.
Inspiration for a large rural front all railing veranda in Jacksonville with with columns, decking and all types of cover.
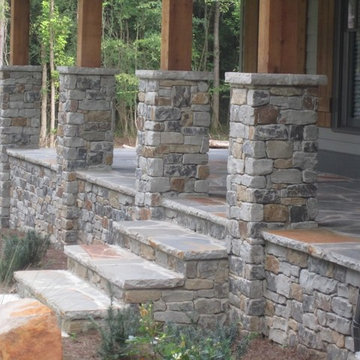
Cascade natural stone veneer from the Quarry Mill compliments this residential front porch. Cascade’s dark tones and grays will add a castle look and feel to your project. Each stone is cut in a brick shape making it perfect for larger projects like whole-house siding and landscaping walls. Cascade also works well for smaller projects like accent walls, fireplace surrounds, and door and window trim. Cascade’s variety of textures and colors will blend in well with any décor. Even modern technology and a man cave will look better with this natural stone veneer in your project.
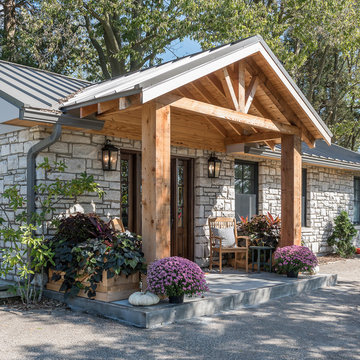
Inspiration for a large rural front veranda in Other with a potted garden, concrete slabs and a roof extension.
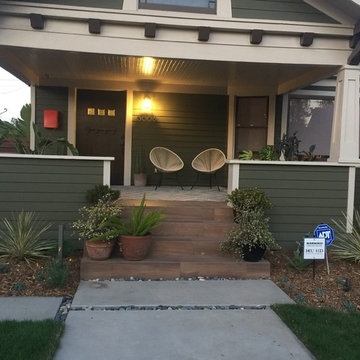
Design ideas for a medium sized classic front veranda in Los Angeles with decking and a roof extension.
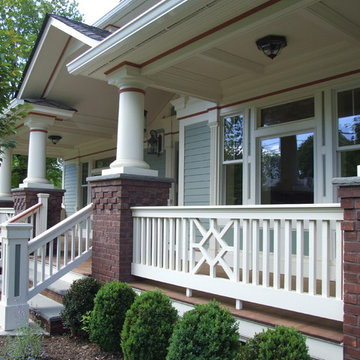
Front porch on this Turn of the Century home renovated by Gem Builders.
Photo Credit: N. Leonard
This is an example of an expansive traditional front veranda in New York with natural stone paving and a roof extension.
This is an example of an expansive traditional front veranda in New York with natural stone paving and a roof extension.
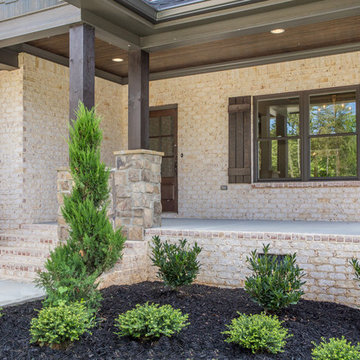
Inspiration for a medium sized rustic front veranda in Other with concrete slabs and a roof extension.
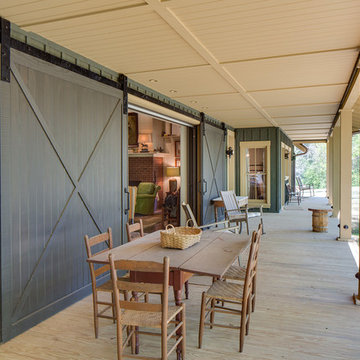
Bengel Design Interiors
Chad Mellon Photography
Design ideas for a large farmhouse front veranda in Nashville with decking and a roof extension.
Design ideas for a large farmhouse front veranda in Nashville with decking and a roof extension.
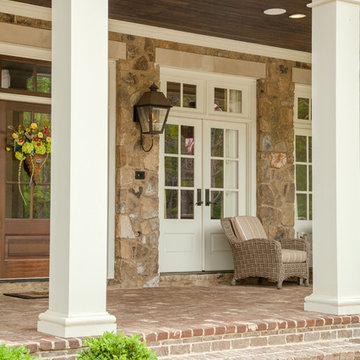
Troy Glasgow
Design ideas for a medium sized classic front veranda in Nashville with brick paving and a roof extension.
Design ideas for a medium sized classic front veranda in Nashville with brick paving and a roof extension.
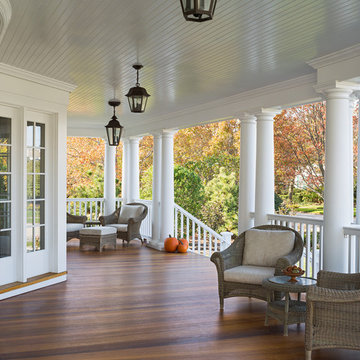
Covered Front Porch
Sam Oberter Photography
Large victorian front veranda in New York with decking, a roof extension and feature lighting.
Large victorian front veranda in New York with decking, a roof extension and feature lighting.

Design ideas for a medium sized traditional front veranda in Wilmington with decking, a roof extension and a potted garden.
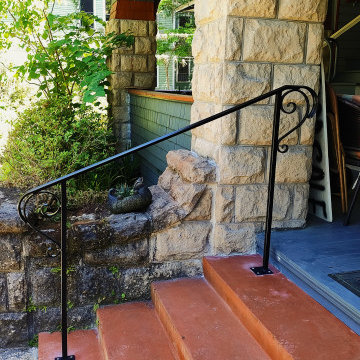
Custom Fabricated and Installed Hand Railing For Steps
Inspiration for a medium sized modern front metal railing veranda in Other.
Inspiration for a medium sized modern front metal railing veranda in Other.

Screened-in porch with painted cedar shakes.
Design ideas for a medium sized beach style front screened wood railing veranda in Other with concrete slabs and a roof extension.
Design ideas for a medium sized beach style front screened wood railing veranda in Other with concrete slabs and a roof extension.
Front and Side Veranda Ideas and Designs
1
