Side and Roof Garden Ideas and Designs
Refine by:
Budget
Sort by:Popular Today
1 - 20 of 20,992 photos
Item 1 of 3
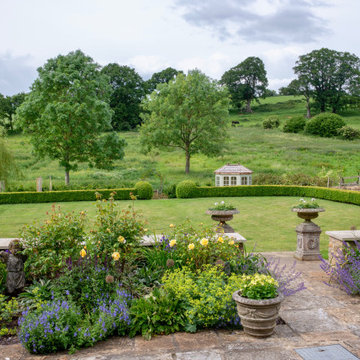
Upper rear terrace is framed by a low stone wall. Borders set into the paving soften the hard landscaping.
Small classic side garden in Dorset.
Small classic side garden in Dorset.
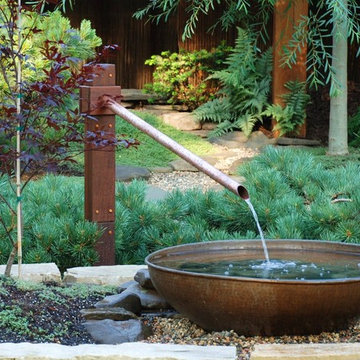
P.S. In the photos at the beginning of this tour you will not see this fountain it was added later.
This is an example of a small world-inspired side formal partial sun garden for summer in Minneapolis with a water feature and gravel.
This is an example of a small world-inspired side formal partial sun garden for summer in Minneapolis with a water feature and gravel.

The bluestone entry and poured-in-place concrete create strength of line in the front while the plantings softly transition to the back patio space.
Photo of an expansive retro side partial sun garden for summer in Chicago with natural stone paving and a garden path.
Photo of an expansive retro side partial sun garden for summer in Chicago with natural stone paving and a garden path.
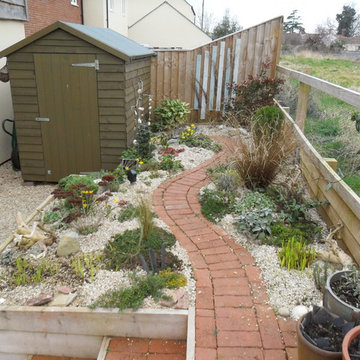
This photo was taken in March, after a long cold winter, showing that the garden still retains interest throughout the year. Gravel was added to suppress annual weeds, keep roots warmer and retain moisture.

Columnar evergreens provide a rhythmic structure to the flowing bluestone entry walk that terminates in a fountain courtyard. A soothing palette of green and white plantings keeps the space feeling lush and cool. Photo credit: Verdance Fine Garden Design
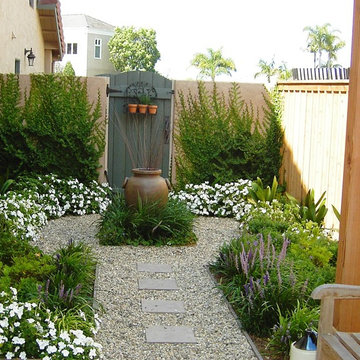
A once forgotten side yard turns into a charming gravel garden
Martin Residence
Cardiff by the Sea, Ca
Small mediterranean side formal garden wall in San Diego.
Small mediterranean side formal garden wall in San Diego.
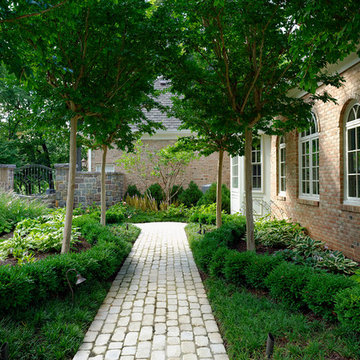
Landscape Architect: Howard Cohen
Medium sized traditional side garden in DC Metro with a garden path and brick paving.
Medium sized traditional side garden in DC Metro with a garden path and brick paving.
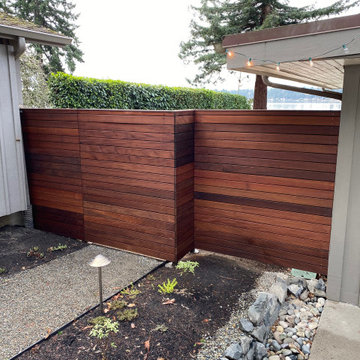
Ipe & steel custom fence and gate will withstand the salty sea breezes
Modern side garden in Seattle with a gate and decorative stones.
Modern side garden in Seattle with a gate and decorative stones.
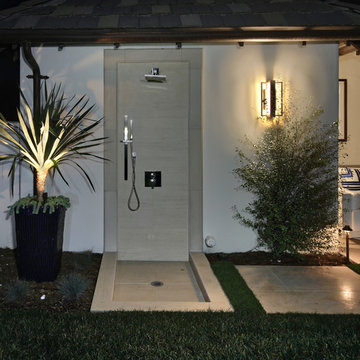
Landscape Design: AMS Landscape Design Studios, Inc. / Photography: Jeri Koegel
Small contemporary side partial sun garden in Orange County with natural stone paving.
Small contemporary side partial sun garden in Orange County with natural stone paving.
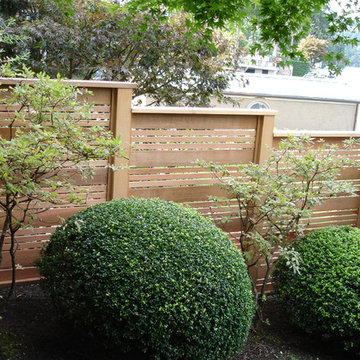
Inspiration for a medium sized traditional side formal partial sun garden in Portland with mulch.
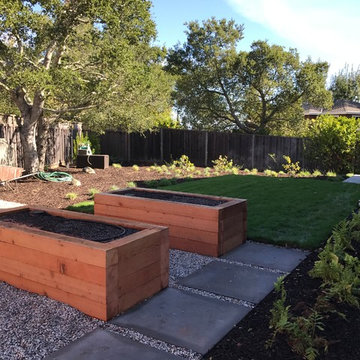
Inspiration for a modern side garden in San Francisco with a garden path.
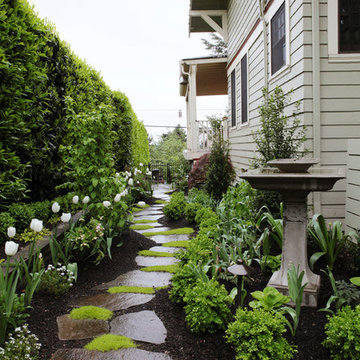
Inspiration for a traditional side partial sun garden for spring in Portland with a garden path and natural stone paving.
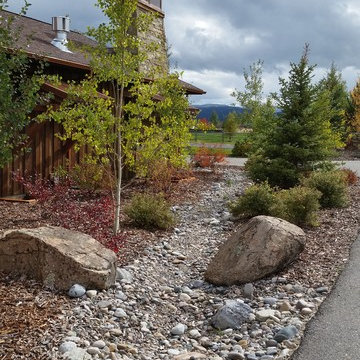
This is an example of a large rustic side full sun garden in Other with mulch.
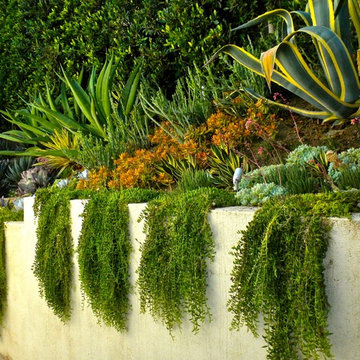
Design ideas for a small world-inspired side formal partial sun garden in Los Angeles with a retaining wall.

Landscape
Photo Credit: Maxwell Mackenzie
This is an example of an expansive mediterranean side garden seating in Miami with a garden path and natural stone paving.
This is an example of an expansive mediterranean side garden seating in Miami with a garden path and natural stone paving.
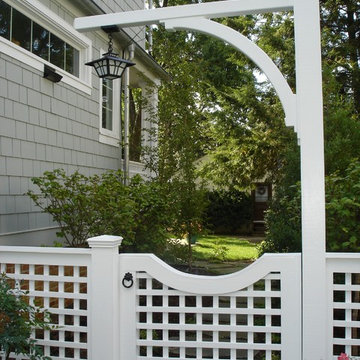
Designed and built by Land Art Design, Inc.
Inspiration for a small bohemian side garden in DC Metro with a garden path and natural stone paving.
Inspiration for a small bohemian side garden in DC Metro with a garden path and natural stone paving.

Photography by Studio H Landscape Architecture. Post processing by Isabella Li.
Design ideas for a small contemporary side xeriscape partial sun garden in Orange County with natural stone paving and a garden path.
Design ideas for a small contemporary side xeriscape partial sun garden in Orange County with natural stone paving and a garden path.
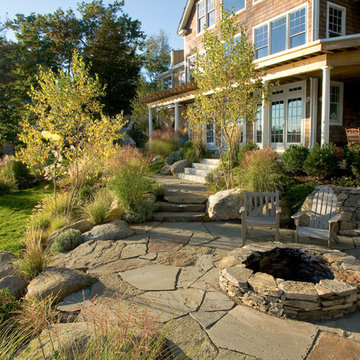
Lakeside outdoor living at its finest
Design ideas for a large beach style side full sun garden in Boston with a fire feature and natural stone paving.
Design ideas for a large beach style side full sun garden in Boston with a fire feature and natural stone paving.

Photos By; Nate Grant
Photo of a contemporary side garden in Portland with a wood fence.
Photo of a contemporary side garden in Portland with a wood fence.

This early 20th century Poppleton Park home was originally 2548 sq ft. with a small kitchen, nook, powder room and dining room on the first floor. The second floor included a single full bath and 3 bedrooms. The client expressed a need for about 1500 additional square feet added to the basement, first floor and second floor. In order to create a fluid addition that seamlessly attached to this home, we tore down the original one car garage, nook and powder room. The addition was added off the northern portion of the home, which allowed for a side entry garage. Plus, a small addition on the Eastern portion of the home enlarged the kitchen, nook and added an exterior covered porch.
Special features of the interior first floor include a beautiful new custom kitchen with island seating, stone countertops, commercial appliances, large nook/gathering with French doors to the covered porch, mud and powder room off of the new four car garage. Most of the 2nd floor was allocated to the master suite. This beautiful new area has views of the park and includes a luxurious master bath with free standing tub and walk-in shower, along with a 2nd floor custom laundry room!
Attention to detail on the exterior was essential to keeping the charm and character of the home. The brick façade from the front view was mimicked along the garage elevation. A small copper cap above the garage doors and 6” half-round copper gutters finish the look.
KateBenjamin Photography
Side and Roof Garden Ideas and Designs
1