Side Garden with a Pathway Ideas and Designs
Refine by:
Budget
Sort by:Popular Today
1 - 20 of 533 photos
Item 1 of 3
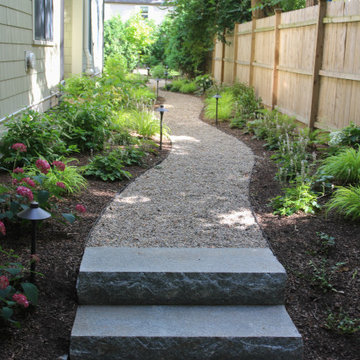
Outdoor steps leading to walkway
Photo of a medium sized classic side fully shaded garden in Boston with a pathway.
Photo of a medium sized classic side fully shaded garden in Boston with a pathway.
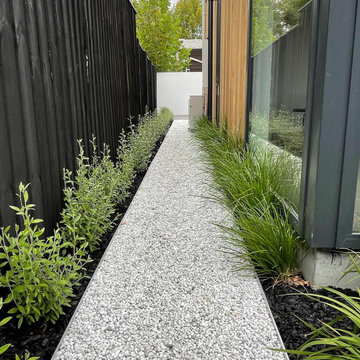
Beautiful stone path leading to the exterior service area.
Small modern side xeriscape fully shaded garden for winter in Christchurch with a pathway, decorative stones and a wood fence.
Small modern side xeriscape fully shaded garden for winter in Christchurch with a pathway, decorative stones and a wood fence.
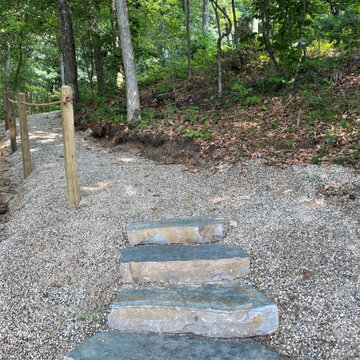
The pathway up form the lake.
Rustic side full sun garden for summer in Grand Rapids with a pathway, natural stone paving and a wood fence.
Rustic side full sun garden for summer in Grand Rapids with a pathway, natural stone paving and a wood fence.
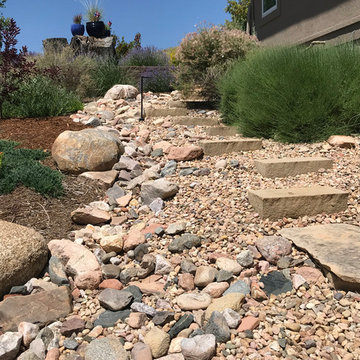
Inspiration for a medium sized traditional side xeriscape garden in Denver with a pathway and decorative stones.
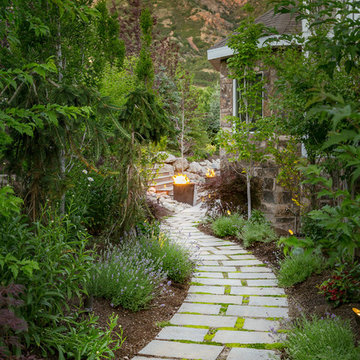
Nothing is more charming than a quiet garden path complete with stone pavers, wildflowers, and the view of a cozy firepit in the distance.
Design ideas for a large traditional side garden in Salt Lake City with a pathway and natural stone paving.
Design ideas for a large traditional side garden in Salt Lake City with a pathway and natural stone paving.
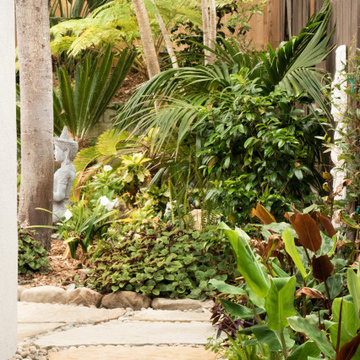
When I came to this property not only was the landscape a scrappy mess the property also had some very real grading and drainage issues that were jeopardizing the safety of this house. As recent transplants from New Jerseys to Southern California these clients were in awe of all the plants they were seeing in their neighborhood. Living on the water at the Ventura harbor they wanted to be able to take full advantage or the outdoor lifestyle and cool ocean breeze. Being environmentally conscious citizens, these clients were very concerned that their garden was designed with sustainability as a leading factor. As they said in our initial consultation, “Would want or garden be part of the solution not part of the problem.”
This property is the last house on the bottom of a gently sloping street. All the water from the neighbor’s houses drain onto this property. When I came into this project the back yard sloped into the house. When it would rain the water would pool up against the house causing water damage. To address the drainage we employed several tactics. Firstly, we had to invert the slope in the back yard so that water would not pool against the house. We created a very minor slope going away from the house so that water drains away but so the patio area feels flat.
The back of the back yard had an existing retaining wall made out of shabby looking slump stone. In front of that retaining wall we created a beautiful natural stone retaining wall. This retain wall severs many purposes. One it works as a place to put some of the soil removed from the grading giving this project a smaller carbon foot print (moving soil of a site burns a lot of fossil fuel). The retaining wall also helps obscure the shabby existing retaining wall and allows for planting space above the footing from the existing retaining wall. The soil behind the ne retaining wall is slightly lower than the top of the wall so that when the run on water on from the neighbor’s property flows it is slowed down and absorbed before it has a chance to get near the house. Finally, the wall is at a height designed to serve as overflow seating as these clients intend to have occasional large parties and gatherings.
Other efforts made to help keep the house safe and dry are that we used permeable paving. With the hardscape being comprised of flag stone with gravel in-between water has a chance to soak into the ground so it does not flow into spots where it will pool up.
The final element to help keep the house dry is the addition of infiltration swales. Infiltration swales are depressions in the landscape that capture rain water. The down spouts on the sides of the houses are connected to pipe that goes under the ground and conveys the water to the swales. In this project it helps move rain water away from the house. In general, these Infiltration swales are a powerful element in creating sustainable landscapes. These swales capture pollutants that accumulate on the roof and in the landscape. Biology in the soil in the swales can break down these pollutants. When run of watered is not captured by soil on a property the dirty water flows into water ways and then the ocean were the biology that breaks down the pollutants is not as prolific. This is particularly important in this project as it drains directly into the harbor. The water that is absorbed in to the swales can replenish aquafers as well as increasing the water available to the plants planted in that area recusing the amount of water that is needed from irrigation.
When it came to the planting we went with a California friendly tropical theme. Using lots of succulents and plants with colorful foliage we created vibrant lush landscape that will have year around color. We planted densely (the images in the picture were taken only a month after installation). Taller drought tolerant plants to help regulate the temperature and loss of water from the plants below them. The dense plantings will help keep the garden, the house and even the neighborhood cooler on hot days, will provide spaces for birds to enjoy and will create an illusion of depth in a somewhat narrow space.
Today this garden is a space these homeowners can fully enjoy while having the peace of mind that their house is protected from flooding and they are helping the environment.
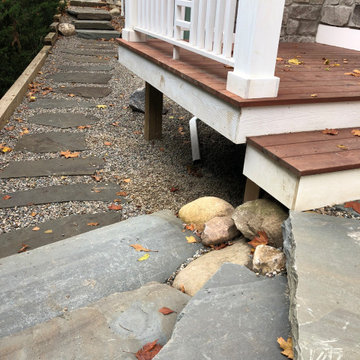
natural Bluestone was used all over the landscape. Here, bluestone steps begin at the side entry and lead you to the bluestone patio and custom fire pit in back.
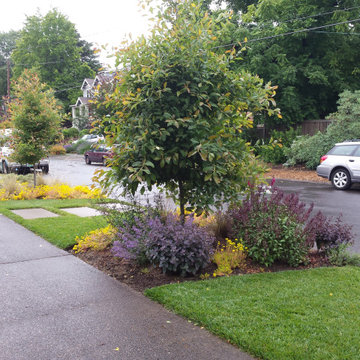
This wide parking strip provides enough room for trees and colorful under plantings along with access from the street and lawn spaces for connecting with the neighbors and to the front lawn.
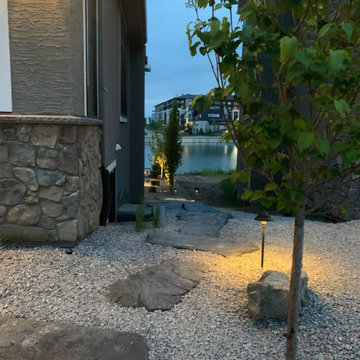
Our client contracted us to design and build a functional and interesting water front project that had to be family friendly!! They wanted a cozy fire pit area that also contained a 3 piece natural rock bubbler. They also wanted a spa area with lounger space for sunbathing as well as a beach area for sandcastles and beach toy storage. No expense was spared with a custom pergola, natural rock retaining and steps as well as landscape lighting and well placed trees and shrubs. Concrete edge and aggregate beds make for a low maintenance dream yard!!
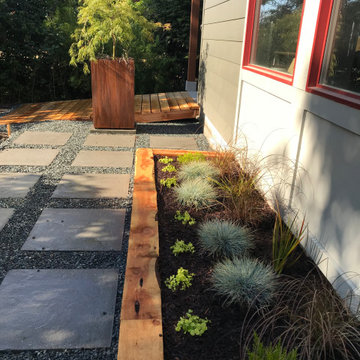
Raised bed made from 8x8 juniper timbers with evergreen plantings of varying height, soft color and texture to provide year-round interest.
Photo of a small contemporary side xeriscape fully shaded garden for autumn in Seattle with a pathway and concrete paving.
Photo of a small contemporary side xeriscape fully shaded garden for autumn in Seattle with a pathway and concrete paving.
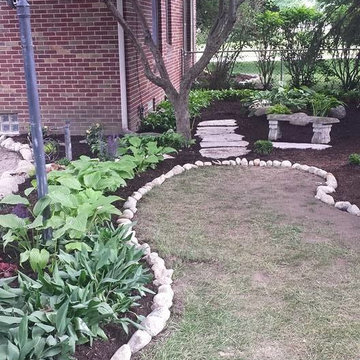
Design ideas for a traditional side xeriscape garden in Detroit with a pathway and mulch.
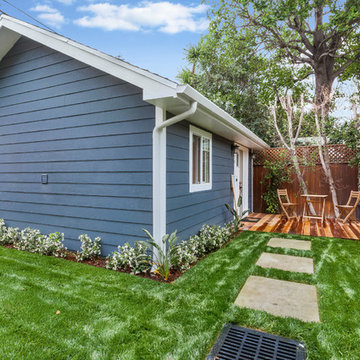
Garage converted into an Accessory Dwelling Unit. Lovely redwood deck complementing the light navy blue ciders creating a very peaceful and vacation-like ambience and feel. Concrete stepping stones leading to the house from the garden.
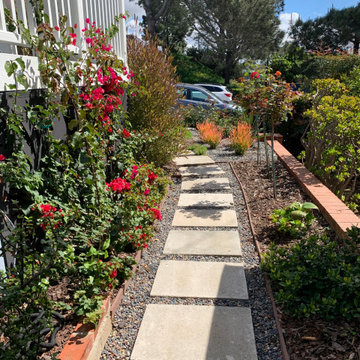
The south side yard was given a new walkway with river rock, concrete steppers, a decorative rose garden and succulents
This is an example of a small coastal side xeriscape full sun garden in San Diego with a pathway and concrete paving.
This is an example of a small coastal side xeriscape full sun garden in San Diego with a pathway and concrete paving.
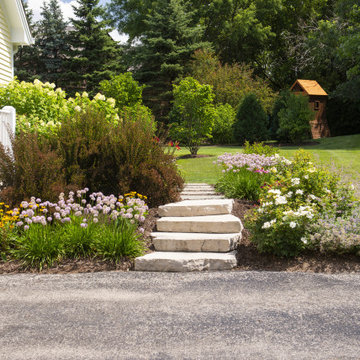
Lannon stone outcropping steps lead you into the backyard from the driveway.
Renn Kuhnen Photography
This is an example of a large traditional side xeriscape full sun garden for summer in Milwaukee with a pathway and natural stone paving.
This is an example of a large traditional side xeriscape full sun garden for summer in Milwaukee with a pathway and natural stone paving.
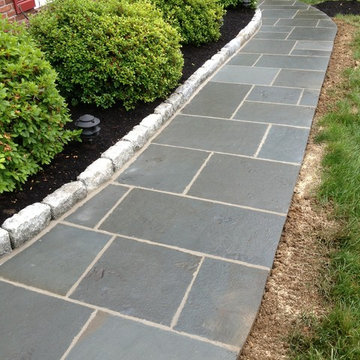
PA blue flagstone set in cement bed on top of 5" concrete base, with gray jumbo belgium block set in cement to retain flower beds
Design ideas for a large traditional side formal full sun garden for autumn in Philadelphia with natural stone paving and a pathway.
Design ideas for a large traditional side formal full sun garden for autumn in Philadelphia with natural stone paving and a pathway.
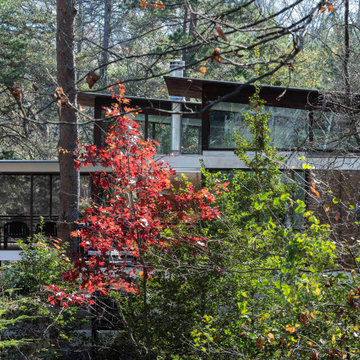
Holly Hill's site landscaping consists of all native plants
Large modern side xeriscape garden in Atlanta with a pathway.
Large modern side xeriscape garden in Atlanta with a pathway.
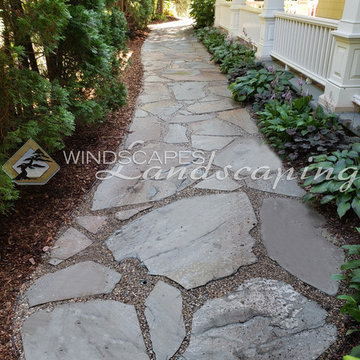
Cracked Bluestone Walkway
Inspiration for a side fully shaded garden for autumn in Grand Rapids with a pathway and natural stone paving.
Inspiration for a side fully shaded garden for autumn in Grand Rapids with a pathway and natural stone paving.
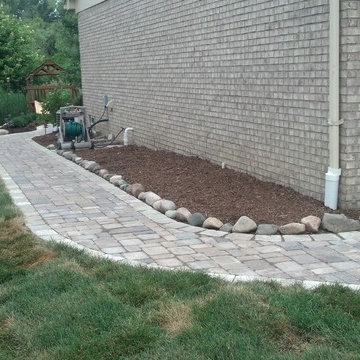
Brick Paver Pathway and Driveway Extention
Inspiration for a contemporary side garden in Detroit with brick paving and a pathway.
Inspiration for a contemporary side garden in Detroit with brick paving and a pathway.
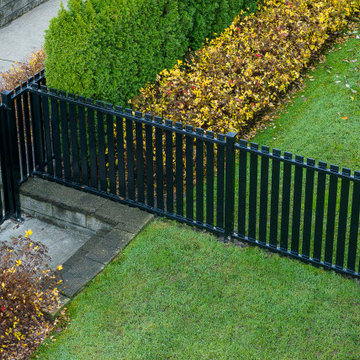
This is an example of an expansive classic side formal and private full sun garden for summer in Vancouver with a flowerbed, a gate, a pathway, concrete paving and an upvc fence.
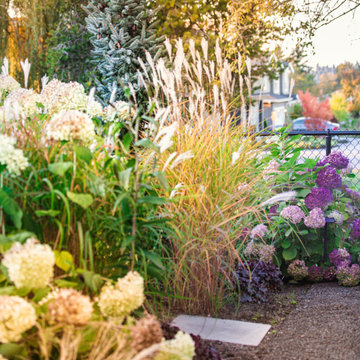
This is an example of a medium sized contemporary side formal partial sun garden in Seattle with a pathway and concrete paving.
Side Garden with a Pathway Ideas and Designs
1