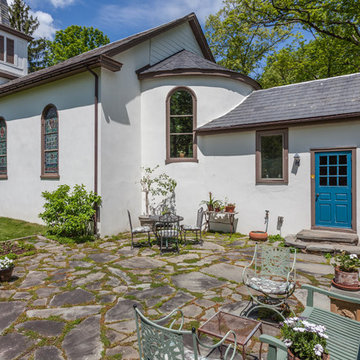Side Patio with No Cover Ideas and Designs
Refine by:
Budget
Sort by:Popular Today
1 - 20 of 1,868 photos
Item 1 of 3
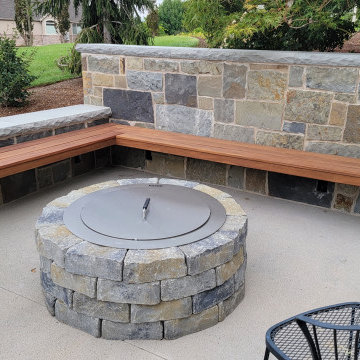
Inspiration for a large side patio in Salt Lake City with a fire feature, concrete slabs and no cover.
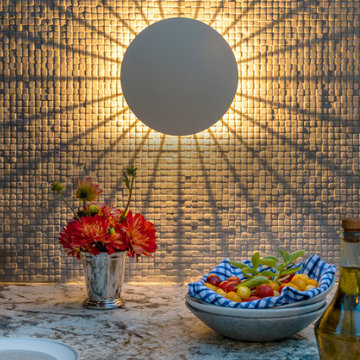
To create a colonial outdoor living space, we gut renovated this patio, incorporating heated bluestones, a custom traditional fireplace and bespoke furniture. The space was divided into three distinct zones for cooking, dining, and lounging. Firing up the built-in gas grill or a relaxing by the fireplace, this space brings the inside out.
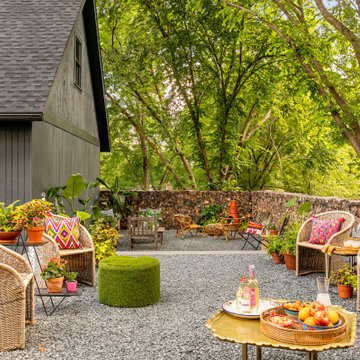
Interior Design: Lucy Interior Design | Builder: Detail Homes | Landscape Architecture: TOPO | Photography: Spacecrafting
Inspiration for a medium sized eclectic side patio in Minneapolis with gravel and no cover.
Inspiration for a medium sized eclectic side patio in Minneapolis with gravel and no cover.
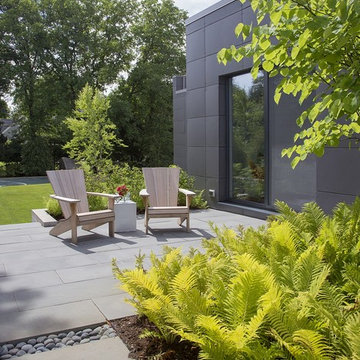
ZeroEnergy Design (ZED) created this modern home for a progressive family in the desirable community of Lexington.
Thoughtful Land Connection. The residence is carefully sited on the infill lot so as to create privacy from the road and neighbors, while cultivating a side yard that captures the southern sun. The terraced grade rises to meet the house, allowing for it to maintain a structured connection with the ground while also sitting above the high water table. The elevated outdoor living space maintains a strong connection with the indoor living space, while the stepped edge ties it back to the true ground plane. Siting and outdoor connections were completed by ZED in collaboration with landscape designer Soren Deniord Design Studio.
Exterior Finishes and Solar. The exterior finish materials include a palette of shiplapped wood siding, through-colored fiber cement panels and stucco. A rooftop parapet hides the solar panels above, while a gutter and site drainage system directs rainwater into an irrigation cistern and dry wells that recharge the groundwater.
Cooking, Dining, Living. Inside, the kitchen, fabricated by Henrybuilt, is located between the indoor and outdoor dining areas. The expansive south-facing sliding door opens to seamlessly connect the spaces, using a retractable awning to provide shade during the summer while still admitting the warming winter sun. The indoor living space continues from the dining areas across to the sunken living area, with a view that returns again to the outside through the corner wall of glass.
Accessible Guest Suite. The design of the first level guest suite provides for both aging in place and guests who regularly visit for extended stays. The patio off the north side of the house affords guests their own private outdoor space, and privacy from the neighbor. Similarly, the second level master suite opens to an outdoor private roof deck.
Light and Access. The wide open interior stair with a glass panel rail leads from the top level down to the well insulated basement. The design of the basement, used as an away/play space, addresses the need for both natural light and easy access. In addition to the open stairwell, light is admitted to the north side of the area with a high performance, Passive House (PHI) certified skylight, covering a six by sixteen foot area. On the south side, a unique roof hatch set flush with the deck opens to reveal a glass door at the base of the stairwell which provides additional light and access from the deck above down to the play space.
Energy. Energy consumption is reduced by the high performance building envelope, high efficiency mechanical systems, and then offset with renewable energy. All windows and doors are made of high performance triple paned glass with thermally broken aluminum frames. The exterior wall assembly employs dense pack cellulose in the stud cavity, a continuous air barrier, and four inches exterior rigid foam insulation. The 10kW rooftop solar electric system provides clean energy production. The final air leakage testing yielded 0.6 ACH 50 - an extremely air tight house, a testament to the well-designed details, progress testing and quality construction. When compared to a new house built to code requirements, this home consumes only 19% of the energy.
Architecture & Energy Consulting: ZeroEnergy Design
Landscape Design: Soren Deniord Design
Paintings: Bernd Haussmann Studio
Photos: Eric Roth Photography
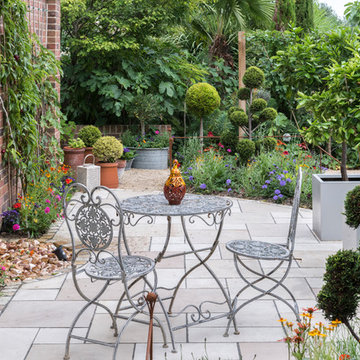
Nicola Stocken
This is an example of a medium sized traditional side patio in Berkshire with a water feature, concrete paving and no cover.
This is an example of a medium sized traditional side patio in Berkshire with a water feature, concrete paving and no cover.
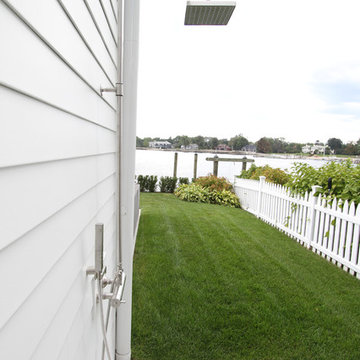
Take a peek at Torrco Design Center's involvement in a Stamford, CT home along the Long Island Sound.
This is an example of a contemporary side patio in New York with an outdoor shower, decking and no cover.
This is an example of a contemporary side patio in New York with an outdoor shower, decking and no cover.
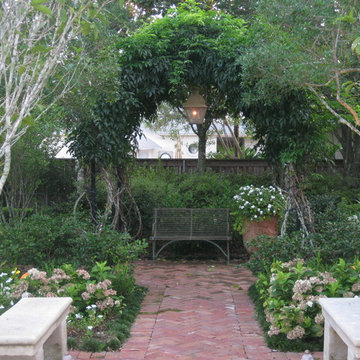
Design ideas for a medium sized classic side patio in New Orleans with a water feature, brick paving and no cover.
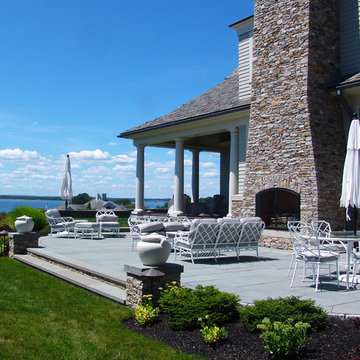
The fireplace is the focal point of the beautiful bluestone patio for entertaining.
Design ideas for a large classic side patio in Providence with a fire feature, natural stone paving and no cover.
Design ideas for a large classic side patio in Providence with a fire feature, natural stone paving and no cover.
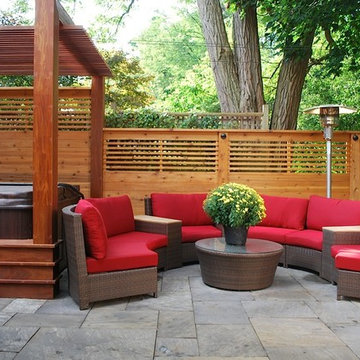
Design ideas for a medium sized contemporary side patio in Toronto with natural stone paving and no cover.
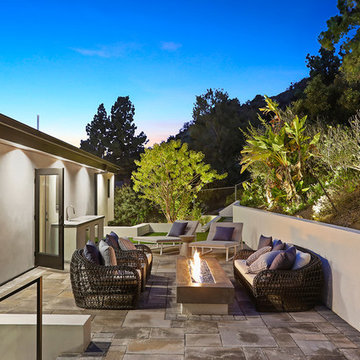
Master bedroom's private outdoor seating with linear fire pit and herb garden.
Inspiration for a medium sized modern side patio in Los Angeles with a fire feature, an outdoor kitchen, natural stone paving and no cover.
Inspiration for a medium sized modern side patio in Los Angeles with a fire feature, an outdoor kitchen, natural stone paving and no cover.
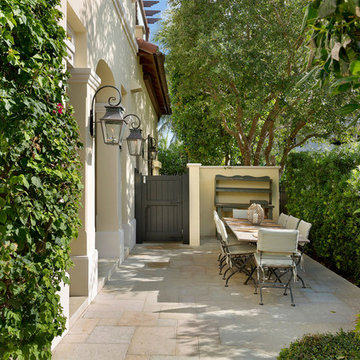
Patio
Inspiration for a medium sized mediterranean side patio in Miami with stamped concrete and no cover.
Inspiration for a medium sized mediterranean side patio in Miami with stamped concrete and no cover.
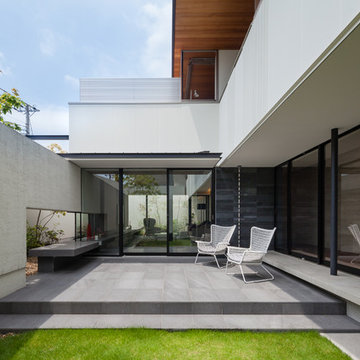
東灘の家 撮影:小川重雄
Design ideas for a modern side patio in Kobe with natural stone paving and no cover.
Design ideas for a modern side patio in Kobe with natural stone paving and no cover.
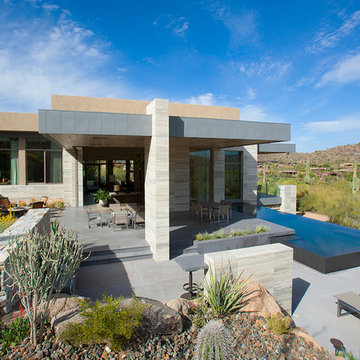
The primary goal for this project was to craft a modernist derivation of pueblo architecture. Set into a heavily laden boulder hillside, the design also reflects the nature of the stacked boulder formations. The site, located near local landmark Pinnacle Peak, offered breathtaking views which were largely upward, making proximity an issue. Maintaining southwest fenestration protection and maximizing views created the primary design constraint. The views are maximized with careful orientation, exacting overhangs, and wing wall locations. The overhangs intertwine and undulate with alternating materials stacking to reinforce the boulder strewn backdrop. The elegant material palette and siting allow for great harmony with the native desert.
The Elegant Modern at Estancia was the collaboration of many of the Valley's finest luxury home specialists. Interiors guru David Michael Miller contributed elegance and refinement in every detail. Landscape architect Russ Greey of Greey | Pickett contributed a landscape design that not only complimented the architecture, but nestled into the surrounding desert as if always a part of it. And contractor Manship Builders -- Jim Manship and project manager Mark Laidlaw -- brought precision and skill to the construction of what architect C.P. Drewett described as "a watch."
Project Details | Elegant Modern at Estancia
Architecture: CP Drewett, AIA, NCARB
Builder: Manship Builders, Carefree, AZ
Interiors: David Michael Miller, Scottsdale, AZ
Landscape: Greey | Pickett, Scottsdale, AZ
Photography: Dino Tonn, Scottsdale, AZ
Publications:
"On the Edge: The Rugged Desert Landscape Forms the Ideal Backdrop for an Estancia Home Distinguished by its Modernist Lines" Luxe Interiors + Design, Nov/Dec 2015.
Awards:
2015 PCBC Grand Award: Best Custom Home over 8,000 sq. ft.
2015 PCBC Award of Merit: Best Custom Home over 8,000 sq. ft.
The Nationals 2016 Silver Award: Best Architectural Design of a One of a Kind Home - Custom or Spec
2015 Excellence in Masonry Architectural Award - Merit Award
Photography: Dino Tonn
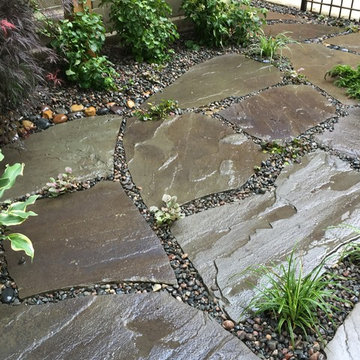
Designed by Heidekat Design
This is an example of a medium sized classic side patio in Chicago with natural stone paving and no cover.
This is an example of a medium sized classic side patio in Chicago with natural stone paving and no cover.
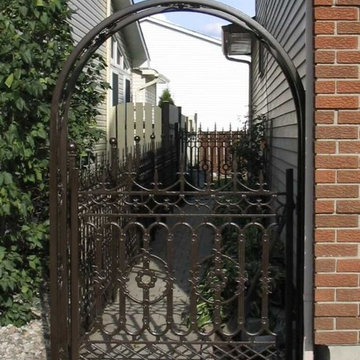
Design ideas for a medium sized traditional side patio in Ottawa with a potted garden, concrete paving and no cover.
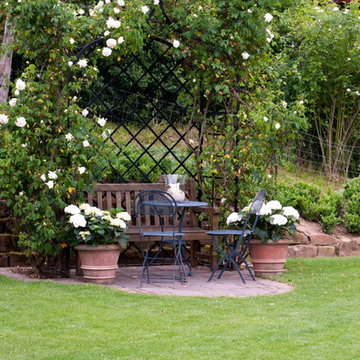
Kunkel GmbH Otzberg
Inspiration for a small country side patio in Frankfurt with natural stone paving, no cover and a living wall.
Inspiration for a small country side patio in Frankfurt with natural stone paving, no cover and a living wall.
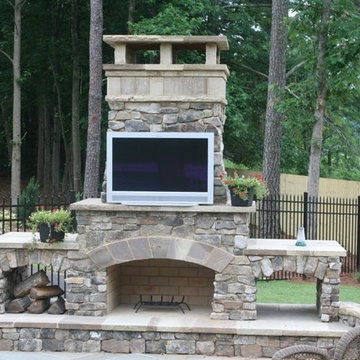
36" OUTDOOR FIREPLACE KIT (overall total height is 8 feet or customize to be taller or wider. Smaller fireplaces available starting at $2850. (READY TO ASSEMBLE) Free Shipping to AL, GA, TN, SC!! Call for shipping prices outside of the Southeast. Install options available in GA.
Take the party outside with this beautiful stone fireplace kit. Do it yourself or have us install it.
Delivery options available
Includes: Firebox, Throat, 3 Chimney sections (6" each section), 8" block risers, Natural Stone Hearth pieces, Firebrick, Fire Mortar, Type' S' High Strength Premixed Mortar, 100% Natural Real-Cut Stone Veneer with pre-cut corners, and Stone Mantle. (Footer not included)
Daco Stone
770-222-2425
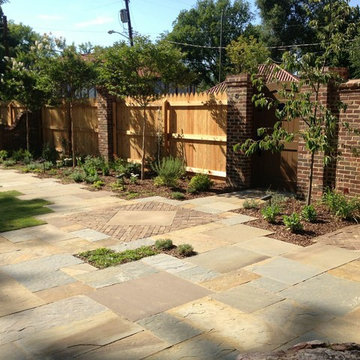
Photo of a large classic side patio in Nashville with natural stone paving and no cover.
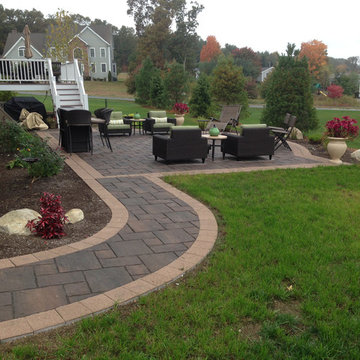
This patio uses a Unilock paver that can be made permeable. This patio is not permeable because it was not built on crushed stone.
Inspiration for a medium sized contemporary side patio in Boston with stamped concrete and no cover.
Inspiration for a medium sized contemporary side patio in Boston with stamped concrete and no cover.
Side Patio with No Cover Ideas and Designs
1
