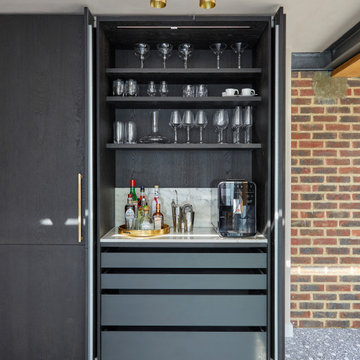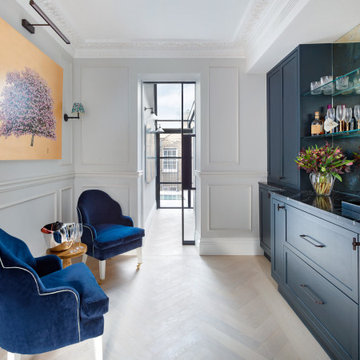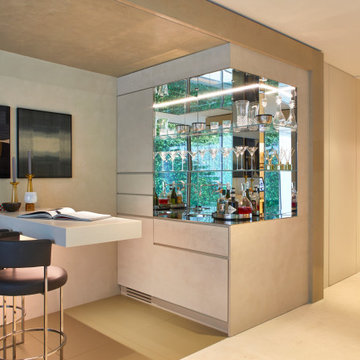Single-wall and L-shaped Home Bar Ideas and Designs
Refine by:
Budget
Sort by:Popular Today
1 - 20 of 17,436 photos
Item 1 of 3

A sophisticated and stylish black German wood veneer kitchen from Leicht, coupled with stunning Calacatta Viola stone work surfaces, full height back splash and stone shelf. The brass accents compliment the furniture beautifully and bring and warmth to this lovely kitchen space that would be a pleasure to spend time in.

Classic single-wall dry bar in London with shaker cabinets, blue cabinets, mirror splashback and light hardwood flooring.

Complete renovation of Wimbledon townhome.
Features include:
vintage Holophane pendants
Stone splashback by Gerald Culliford
custom cabinetry
Artwork by Shirin Tabeshfar
Built in Bar

Photo of a small traditional single-wall dry bar in London with glass-front cabinets, brown cabinets, granite worktops, glass sheet splashback, dark hardwood flooring, brown floors, multicoloured worktops and feature lighting.

Contemporary l-shaped home bar in London with flat-panel cabinets, beige cabinets and beige floors.

Bespoke Home Bar with a personal touch, telling the families own story. Dual zone wine cooler for whatever your preference and the space to mix a killer cocktail too.

The allure of this kitchen begins with the carefully selected palette of Matt Lacquer painted Gin & Tonic and Tuscan Rose. Creating an inviting atmosphere, these warm hues perfectly reflect the light to accentuate the kitchen’s aesthetics.
But it doesn't stop there. The walnut slatted feature doors have been perfectly crafted to add depth and character to the space. Intricate patterns within the slats create a sense of movement, inviting the eye to explore the artistry embedded within them and elevating the kitchen to new heights of sophistication.
Prepare to be enthralled by the pièce de résistance—the Royal Calacatta Gold quartz worktop. Exuding luxury, with its radiant golden veining cascading across a pristine white backdrop, not only does it serve as a functional workspace, it makes a sophisticated statement.
Combining quality materials and finishes via thoughtful design, this kitchen allows our client to enjoy a space which is both aesthetically pleasing and extremely functional.
Feeling inspired by this kitchen or looking for more ideas? Visit our projects page today.

We had the privilege of transforming the kitchen space of a beautiful Grade 2 listed farmhouse located in the serene village of Great Bealings, Suffolk. The property, set within 2 acres of picturesque landscape, presented a unique canvas for our design team. Our objective was to harmonise the traditional charm of the farmhouse with contemporary design elements, achieving a timeless and modern look.
For this project, we selected the Davonport Shoreditch range. The kitchen cabinetry, adorned with cock-beading, was painted in 'Plaster Pink' by Farrow & Ball, providing a soft, warm hue that enhances the room's welcoming atmosphere.
The countertops were Cloudy Gris by Cosistone, which complements the cabinetry's gentle tones while offering durability and a luxurious finish.
The kitchen was equipped with state-of-the-art appliances to meet the modern homeowner's needs, including:
- 2 Siemens under-counter ovens for efficient cooking.
- A Capel 90cm full flex hob with a downdraught extractor, blending seamlessly into the design.
- Shaws Ribblesdale sink, combining functionality with aesthetic appeal.
- Liebherr Integrated tall fridge, ensuring ample storage with a sleek design.
- Capel full-height wine cabinet, a must-have for wine enthusiasts.
- An additional Liebherr under-counter fridge for extra convenience.
Beyond the main kitchen, we designed and installed a fully functional pantry, addressing storage needs and organising the space.
Our clients sought to create a space that respects the property's historical essence while infusing modern elements that reflect their style. The result is a pared-down traditional look with a contemporary twist, achieving a balanced and inviting kitchen space that serves as the heart of the home.
This project exemplifies our commitment to delivering bespoke kitchen solutions that meet our clients' aspirations. Feel inspired? Get in touch to get started.

Terracotta cabinets with Brass Hardware: FOLD Collection
Design ideas for a scandi single-wall home bar in London with flat-panel cabinets, terrazzo worktops, multicoloured worktops, a submerged sink, multi-coloured splashback, light hardwood flooring and beige floors.
Design ideas for a scandi single-wall home bar in London with flat-panel cabinets, terrazzo worktops, multicoloured worktops, a submerged sink, multi-coloured splashback, light hardwood flooring and beige floors.

Design ideas for a large contemporary single-wall wet bar in London with a built-in sink, shaker cabinets, blue cabinets, quartz worktops, mirror splashback, dark hardwood flooring and brown floors.

Wet bar with floating metal shelves, tile accent wall, slab counter, blonde oak cabinetry, art lighting, and integrated beverage center.
Inspiration for a traditional single-wall wet bar in Charleston with a submerged sink, engineered stone countertops, black splashback, ceramic splashback, light hardwood flooring and white worktops.
Inspiration for a traditional single-wall wet bar in Charleston with a submerged sink, engineered stone countertops, black splashback, ceramic splashback, light hardwood flooring and white worktops.

Medium sized contemporary single-wall wet bar in Los Angeles with a submerged sink, flat-panel cabinets, medium wood cabinets, marble worktops, grey splashback, stone slab splashback, dark hardwood flooring and grey worktops.

Inspiration for a medium sized traditional single-wall wet bar in San Francisco with a built-in sink, glass-front cabinets, blue cabinets, wood worktops, blue splashback and brown worktops.

Design ideas for a medium sized farmhouse single-wall wet bar in Columbus with porcelain flooring, brown floors, a submerged sink, shaker cabinets, grey cabinets, engineered stone countertops, white splashback, ceramic splashback and white worktops.

Single-wall wet bar in Other with a submerged sink, recessed-panel cabinets, black cabinets, grey splashback, stone slab splashback, dark hardwood flooring, brown floors, grey worktops and feature lighting.

Located in Old Seagrove, FL, this 1980's beach house was is steps away from the beach and a short walk from Seaside Square. Working with local general contractor, Corestruction, the existing 3 bedroom and 3 bath house was completely remodeled. Additionally, 3 more bedrooms and bathrooms were constructed over the existing garage and kitchen, staying within the original footprint. This modern coastal design focused on maximizing light and creating a comfortable and inviting home to accommodate large families vacationing at the beach. The large backyard was completely overhauled, adding a pool, limestone pavers and turf, to create a relaxing outdoor living space.

©Jeff Herr Photography, Inc.
Inspiration for a classic single-wall home bar in Atlanta with shaker cabinets, blue cabinets, wood worktops, dark hardwood flooring, brown floors and brown worktops.
Inspiration for a classic single-wall home bar in Atlanta with shaker cabinets, blue cabinets, wood worktops, dark hardwood flooring, brown floors and brown worktops.

This is an example of a large farmhouse single-wall wet bar in Detroit with a submerged sink, shaker cabinets, black cabinets, multi-coloured splashback, medium hardwood flooring, brown floors and white worktops.

Inspiration for a medium sized classic single-wall home bar in Boston with shaker cabinets, white cabinets, quartz worktops, light hardwood flooring, beige floors, white worktops, brown splashback and wood splashback.

Woodharbor Custom Cabinetry
This is an example of a medium sized traditional single-wall wet bar in Miami with raised-panel cabinets, grey cabinets, granite worktops, a submerged sink, grey splashback, mirror splashback, porcelain flooring, beige floors and multicoloured worktops.
This is an example of a medium sized traditional single-wall wet bar in Miami with raised-panel cabinets, grey cabinets, granite worktops, a submerged sink, grey splashback, mirror splashback, porcelain flooring, beige floors and multicoloured worktops.
Single-wall and L-shaped Home Bar Ideas and Designs
1