Single-wall Breakfast Bar Ideas and Designs
Refine by:
Budget
Sort by:Popular Today
1 - 20 of 2,014 photos
Item 1 of 3

Beautiful navy mirrored tiles form the backsplash of this bar area with custom cabinetry. A small dining area with vintage Paul McCobb chairs make this a wonderful happy hour spot!

This is an example of a medium sized industrial single-wall breakfast bar in Detroit with carpet, no sink, flat-panel cabinets, medium wood cabinets, wood worktops, black splashback and brown floors.
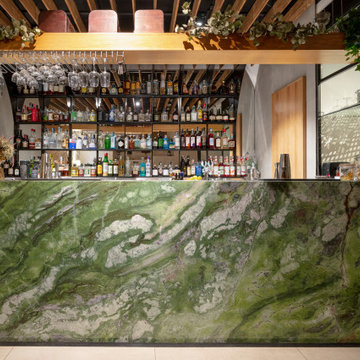
Contemporary single-wall breakfast bar in Naples with green cabinets, tile countertops, porcelain flooring, grey floors and green worktops.

Reagen Taylor Photography
This is an example of a medium sized contemporary single-wall breakfast bar in Chicago with a submerged sink, black cabinets, engineered stone countertops, white splashback, light hardwood flooring, brown floors and grey worktops.
This is an example of a medium sized contemporary single-wall breakfast bar in Chicago with a submerged sink, black cabinets, engineered stone countertops, white splashback, light hardwood flooring, brown floors and grey worktops.

This is an example of a large modern single-wall breakfast bar in Other with a submerged sink, recessed-panel cabinets, light hardwood flooring, brown floors, grey worktops, grey cabinets, grey splashback and glass tiled splashback.

Photo by Gieves Anderson
This is an example of a small contemporary single-wall breakfast bar in Nashville with open cabinets, grey cabinets, engineered stone countertops, grey splashback, dark hardwood flooring, grey worktops and metal splashback.
This is an example of a small contemporary single-wall breakfast bar in Nashville with open cabinets, grey cabinets, engineered stone countertops, grey splashback, dark hardwood flooring, grey worktops and metal splashback.

Photo of a large urban single-wall breakfast bar in Omaha with open cabinets, brick splashback, concrete flooring, grey floors, medium wood cabinets and granite worktops.

Large classic single-wall breakfast bar in Toronto with a submerged sink, recessed-panel cabinets, dark wood cabinets, dark hardwood flooring, brown floors, marble worktops and white worktops.
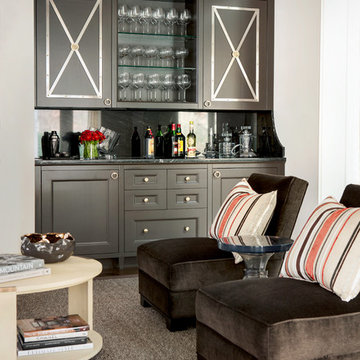
Photography by Erica George Dines
Design ideas for a traditional single-wall breakfast bar in Atlanta with recessed-panel cabinets, brown cabinets, black splashback and marble splashback.
Design ideas for a traditional single-wall breakfast bar in Atlanta with recessed-panel cabinets, brown cabinets, black splashback and marble splashback.
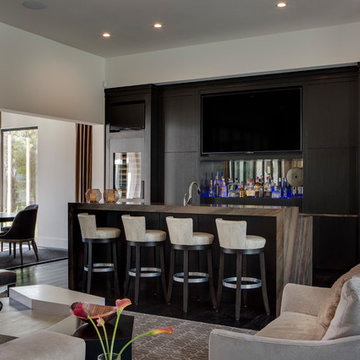
Photo of a large contemporary single-wall breakfast bar in Orlando with flat-panel cabinets, black cabinets, granite worktops, mirror splashback and brown worktops.
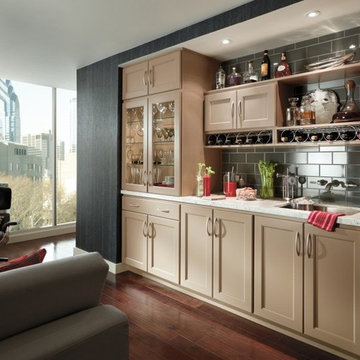
Photo of a medium sized classic single-wall breakfast bar in Denver with a submerged sink, shaker cabinets, beige cabinets, engineered stone countertops, grey splashback, metro tiled splashback, dark hardwood flooring and brown floors.
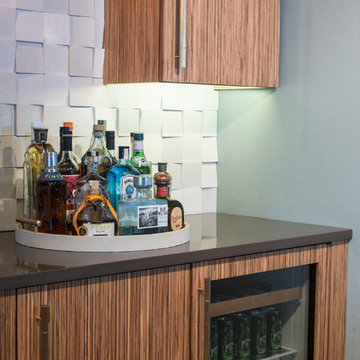
Photos by Cou Cou Studio
Design ideas for a contemporary single-wall breakfast bar in Other with flat-panel cabinets, light wood cabinets, granite worktops, beige splashback, stone tiled splashback and porcelain flooring.
Design ideas for a contemporary single-wall breakfast bar in Other with flat-panel cabinets, light wood cabinets, granite worktops, beige splashback, stone tiled splashback and porcelain flooring.
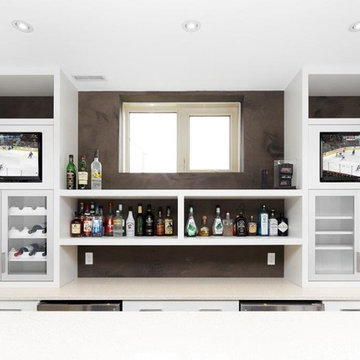
Photo of a medium sized contemporary single-wall breakfast bar in Calgary with no sink, flat-panel cabinets, white cabinets, quartz worktops, brown splashback and travertine flooring.

This is an example of a medium sized contemporary single-wall breakfast bar in Orange County with a submerged sink, flat-panel cabinets, medium wood cabinets, marble worktops, beige splashback, glass sheet splashback and porcelain flooring.
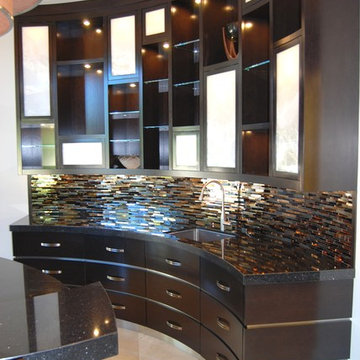
European Marble and Granite
Design ideas for a medium sized contemporary single-wall breakfast bar in Salt Lake City with a submerged sink, flat-panel cabinets, black cabinets, composite countertops, multi-coloured splashback, porcelain flooring and white floors.
Design ideas for a medium sized contemporary single-wall breakfast bar in Salt Lake City with a submerged sink, flat-panel cabinets, black cabinets, composite countertops, multi-coloured splashback, porcelain flooring and white floors.
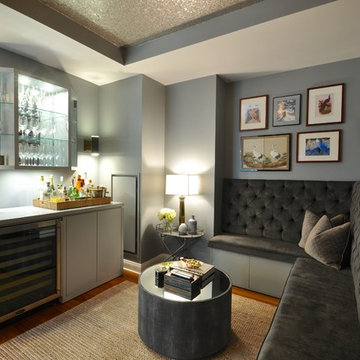
Tina Gallo and B.A. Torrey
Design ideas for a medium sized traditional single-wall breakfast bar in New York with flat-panel cabinets, grey cabinets, composite countertops, medium hardwood flooring, no sink, brown floors and grey worktops.
Design ideas for a medium sized traditional single-wall breakfast bar in New York with flat-panel cabinets, grey cabinets, composite countertops, medium hardwood flooring, no sink, brown floors and grey worktops.
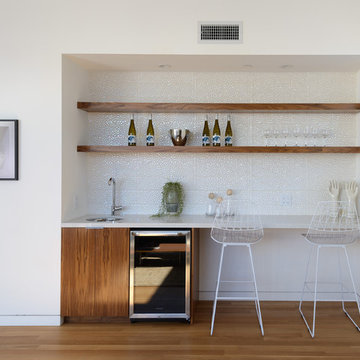
New construction, completed in 2013
Photograph by Geoff Captain Studios
Photo of a small contemporary single-wall breakfast bar in Los Angeles with medium hardwood flooring, flat-panel cabinets, dark wood cabinets, white splashback and brown floors.
Photo of a small contemporary single-wall breakfast bar in Los Angeles with medium hardwood flooring, flat-panel cabinets, dark wood cabinets, white splashback and brown floors.
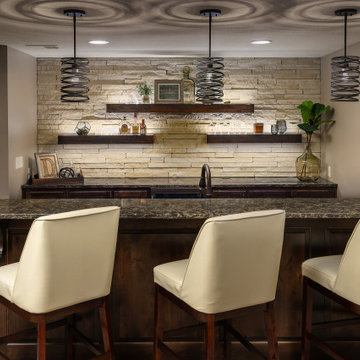
Design ideas for a medium sized traditional single-wall breakfast bar in Kansas City with floating shelves, dark wood cabinets, granite worktops and brown worktops.

This is an example of a large country single-wall breakfast bar in Detroit with a submerged sink, white cabinets, wood worktops, multi-coloured splashback, brick splashback, medium hardwood flooring, brown floors and beige worktops.

The owners of this magnificent fly-in/ fly-out lodge had a vision for a home that would showcase their love of nature, animals, flying and big game hunting. Featured in the 2011 Design New York Magazine, we are proud to bring this vision to life.
Chuck Smith, AIA, created the architectural design for the timber frame lodge which is situated next to a regional airport. Heather DeMoras Design Consultants was chosen to continue the owners vision through careful interior design and selection of finishes, furniture and lighting, built-ins, and accessories.
HDDC's involvement touched every aspect of the home, from Kitchen and Trophy Room design to each of the guest baths and every room in between. Drawings and 3D visualization were produced for built in details such as massive fireplaces and their surrounding mill work, the trophy room and its world map ceiling and floor with inlaid compass rose, custom molding, trim & paneling throughout the house, and a master bath suite inspired by and Oak Forest. A home of this caliber requires and attention to detail beyond simple finishes. Extensive tile designs highlight natural scenes and animals. Many portions of the home received artisan paint effects to soften the scale and highlight architectural features. Artistic balustrades depict woodland creatures in forest settings. To insure the continuity of the Owner's vision, we assisted in the selection of furniture and accessories, and even assisted with the selection of windows and doors, exterior finishes and custom exterior lighting fixtures.
Interior details include ceiling fans with finishes and custom detailing to coordinate with the other custom lighting fixtures of the home. The Dining Room boasts of a bronze moose chandelier above the dining room table. Along with custom furniture, other touches include a hand stitched Mennonite quilt in the Master Bedroom and murals by our decorative artist.
Single-wall Breakfast Bar Ideas and Designs
1