Single-wall Home Bar with a Submerged Sink Ideas and Designs
Refine by:
Budget
Sort by:Popular Today
21 - 40 of 5,761 photos
Item 1 of 3
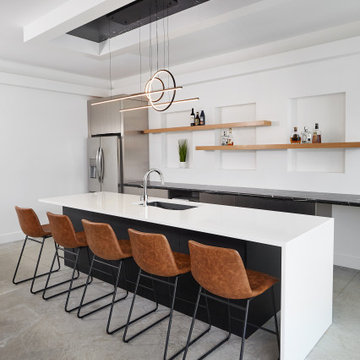
The basement bar features black matte cabinetry by Eclipse Cabinetry. This space is accessible from the pool area outdoors through an entire wall of sliding glass.
Builder: Cnossen Construction,
Architect: 42 North - Architecture + Design,
Interior Designer: Whit and Willow,
Photographer: Ashley Avila Photography

We took out an office in opening up the floor plan of this renovation. We designed this home bar complete with sink and beverage fridge which serves guests in the family room and living room. The mother of pearl penny round backsplash catches the light and echoes the coastal theme.

The wet bar includes a built-in wine cooler and a highlight in this stunning kitchen renovation is the ceiling hung glass and metal shelving unit that is truly a piece of art.
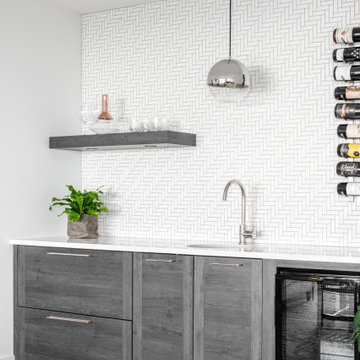
Contemporary single-wall home bar in Vancouver with a submerged sink, flat-panel cabinets, engineered stone countertops, white splashback, ceramic splashback, light hardwood flooring, white worktops, grey cabinets and beige floors.

Dark wood bar mirrors the kitchen with the satin brass hardware, plumbing and sink. The hexagonal, geometric tile give a handsome finish to the gentleman's bar. Wine cooler and under counter pull out drawers for the liquor keep the top from clutter.
Rec room, bunker, theatre room, man cave - whatever you call this room, it has one purpose and that is to kick back and relax. This almost 17' x 30' room features built-in cabinetry to hide all of your home theatre equipment, a u-shaped bar, custom bar back with LED lighting, and a custom floor to ceiling wine rack complete with powder-coated pulls and hardware. Spanning over 320 sq ft and with 19 ft ceilings, this room is bathed with sunlight from four huge horizontal windows. Built-ins and bar are Black Panther (OC-68), both are Benjamin Moore colors. Flooring supplied by Torlys (Colossia Pelzer Oak).

Inspiration for a classic single-wall wet bar in New York with a submerged sink, shaker cabinets, blue cabinets, grey splashback, medium hardwood flooring, brown floors and white worktops.
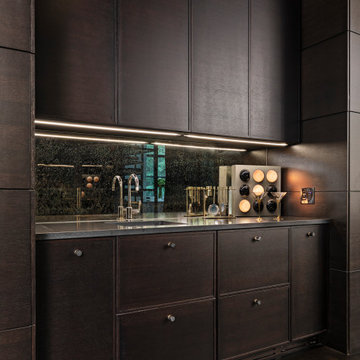
Inspiration for a small contemporary single-wall wet bar in Detroit with dark wood cabinets, mirror splashback, dark hardwood flooring, grey worktops, a submerged sink, flat-panel cabinets and brown floors.

A custom-made expansive two-story home providing views of the spacious kitchen, breakfast nook, dining, great room and outdoor amenities upon entry.
Featuring 11,000 square feet of open area lavish living this residence does not disappoint with the attention to detail throughout. Elegant features embellish this
home with the intricate woodworking and exposed wood beams, ceiling details, gorgeous stonework, European Oak flooring throughout, and unique lighting.
This residence offers seven bedrooms including a mother-in-law suite, nine bathrooms, a bonus room, his and her offices, wet bar adjacent to dining area, wine
room, laundry room featuring a dog wash area and a game room located above one of the two garages. The open-air kitchen is the perfect space for entertaining
family and friends with the two islands, custom panel Sub-Zero appliances and easy access to the dining areas.
Outdoor amenities include a pool with sun shelf and spa, fire bowls spilling water into the pool, firepit, large covered lanai with summer kitchen and fireplace
surrounded by roll down screens to protect guests from inclement weather, and two additional covered lanais. This is luxury at its finest!
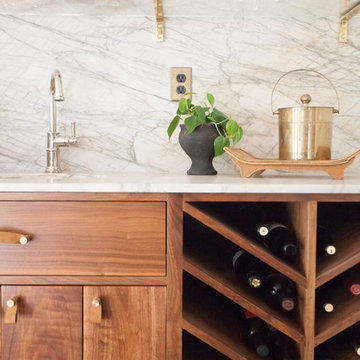
Medium sized contemporary single-wall wet bar in Los Angeles with a submerged sink, flat-panel cabinets, medium wood cabinets, marble worktops, grey splashback, stone slab splashback, dark hardwood flooring and grey worktops.

Kitchen Design: Lifestyle Kitchen Studio
Interior Design: Francesca Owings Interior Design
Builder: Insignia Homes
Photography: Ashley Avila Photography
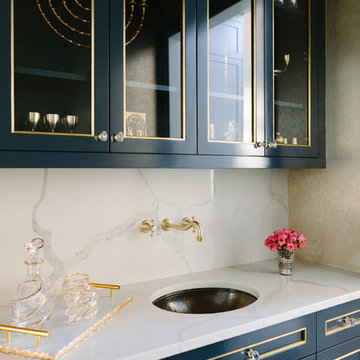
Photo Credit:
Aimée Mazzenga
Inspiration for a medium sized traditional single-wall wet bar in Chicago with a submerged sink, blue cabinets, white splashback, white worktops, glass-front cabinets, marble worktops and marble splashback.
Inspiration for a medium sized traditional single-wall wet bar in Chicago with a submerged sink, blue cabinets, white splashback, white worktops, glass-front cabinets, marble worktops and marble splashback.

Design ideas for a coastal single-wall wet bar in Other with a submerged sink, glass-front cabinets, white cabinets, white splashback, dark hardwood flooring and white worktops.

Woodharbor Custom Cabinetry
This is an example of a medium sized traditional single-wall wet bar in Miami with raised-panel cabinets, grey cabinets, granite worktops, a submerged sink, grey splashback, mirror splashback, porcelain flooring, beige floors and multicoloured worktops.
This is an example of a medium sized traditional single-wall wet bar in Miami with raised-panel cabinets, grey cabinets, granite worktops, a submerged sink, grey splashback, mirror splashback, porcelain flooring, beige floors and multicoloured worktops.
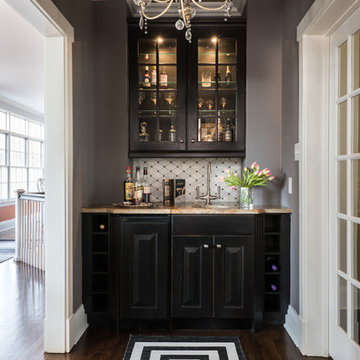
Bar area gets a make-over with new back splash and fresh paint. Sherwin Williams "Dovetail" 7018 on walls and #6989 Domino on bar, We used Indoor/outdoor rug for those red wine spills . For the ceiling we chose to have it Gold leafed .

Coastal single-wall wet bar in Charleston with a submerged sink, glass-front cabinets, grey cabinets, metal splashback, dark hardwood flooring, brown floors and beige worktops.

Inspiration for a medium sized bohemian single-wall wet bar in Dallas with a submerged sink, recessed-panel cabinets, black cabinets, engineered stone countertops, white splashback, ceramic splashback, dark hardwood flooring, brown floors and grey worktops.

Reagen Taylor Photography
This is an example of a medium sized contemporary single-wall breakfast bar in Chicago with a submerged sink, black cabinets, engineered stone countertops, white splashback, light hardwood flooring, brown floors and grey worktops.
This is an example of a medium sized contemporary single-wall breakfast bar in Chicago with a submerged sink, black cabinets, engineered stone countertops, white splashback, light hardwood flooring, brown floors and grey worktops.
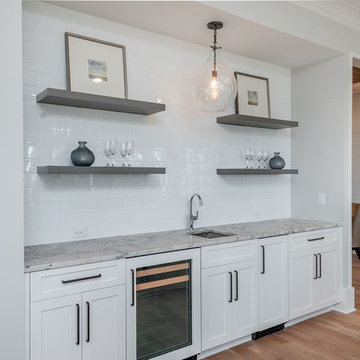
Keen Eye Marketing
Inspiration for a medium sized beach style single-wall wet bar in Charleston with a submerged sink, shaker cabinets, white cabinets, engineered stone countertops, white splashback, metro tiled splashback, medium hardwood flooring, brown floors and white worktops.
Inspiration for a medium sized beach style single-wall wet bar in Charleston with a submerged sink, shaker cabinets, white cabinets, engineered stone countertops, white splashback, metro tiled splashback, medium hardwood flooring, brown floors and white worktops.

Custom bar in library. A mix of solid walnut and botticino classico marble. With integrated cabinet pulls and lighting under stone shelves.
Photos by Nicole Franzen
Single-wall Home Bar with a Submerged Sink Ideas and Designs
2