Single-wall Home Bar with Grey Floors Ideas and Designs
Refine by:
Budget
Sort by:Popular Today
41 - 60 of 1,043 photos
Item 1 of 3

Interior Designer Rebecca Robeson created a Home Bar area where her client would be excited to entertain friends and family. With a nod to the Industrial, Rebecca's goal was to turn this once outdated condo, into a hip, modern space reflecting the homeowners LOVE FOR THE LOFT! Paul Anderson from EKD in Denver, worked closely with the team at Robeson Design on Rebecca's vision to insure every detail was built to perfection. Custom cabinets of Silver Eucalyptus include luxury features such as live edge Curly Maple shelves above the serving countertop, touch-latch drawers, soft-close hinges and hand forged steel kick-plates that graze the White Oak hardwood floors... just to name a few. To highlight it all, individually lit drawers and sliding cabinet doors activate upon opening. Set against used brick, the look and feel connects seamlessly with the adjacent Dining area and Great Room ... perfect for home entertainment!
Rocky Mountain Hardware
Earthwood Custom Remodeling, Inc.
Exquisite Kitchen Design
Tech Lighting - Black Whale Lighting
Photos by Ryan Garvin Photography

Large traditional single-wall wet bar in DC Metro with a submerged sink, shaker cabinets, dark wood cabinets, granite worktops, grey splashback, glass tiled splashback, carpet and grey floors.

A rejuvenation project of the entire first floor of approx. 1700sq.
The kitchen was completely redone and redesigned with relocation of all major appliances, construction of a new functioning island and creating a more open and airy feeling in the space.
A "window" was opened from the kitchen to the living space to create a connection and practical work area between the kitchen and the new home bar lounge that was constructed in the living space.
New dramatic color scheme was used to create a "grandness" felling when you walk in through the front door and accent wall to be designated as the TV wall.
The stairs were completely redesigned from wood banisters and carpeted steps to a minimalistic iron design combining the mid-century idea with a bit of a modern Scandinavian look.
The old family room was repurposed to be the new official dinning area with a grand buffet cabinet line, dramatic light fixture and a new minimalistic look for the fireplace with 3d white tiles.
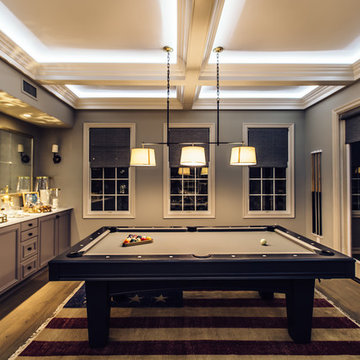
Inspiration for a large classic single-wall wet bar in San Francisco with recessed-panel cabinets, grey cabinets, mirror splashback, grey floors and light hardwood flooring.
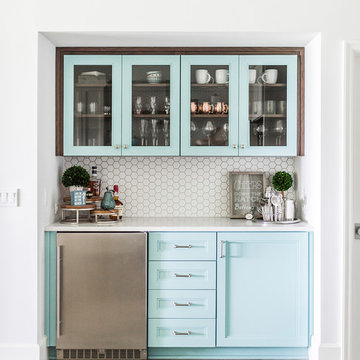
The home bar, opposite the kitchen, is a lively mix of white, turquoise and walnut. It's a fun space with lots of display, storage and functionality.

Inspiration for a contemporary single-wall wet bar in Portland with a submerged sink, shaker cabinets, black cabinets, grey splashback, grey floors and white worktops.
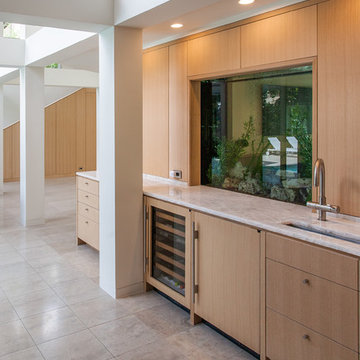
Photo of a medium sized contemporary single-wall wet bar in Dallas with a submerged sink, flat-panel cabinets, light wood cabinets, marble worktops, ceramic flooring, grey floors and white worktops.

Custom built in cabinetry and shelving create a great bar area located adjacent to the kitchen perfect for hosting large gatherings at the lake. Shiplap backsplash was reused from another area of the home.

Original wood details at the stairs conceal a compact wine cellar, the perfect complement to this lounge's bar.
Inspiration for a medium sized classic single-wall wet bar in Portland with a submerged sink, flat-panel cabinets, medium wood cabinets, engineered stone countertops, mirror splashback, concrete flooring, grey floors and grey worktops.
Inspiration for a medium sized classic single-wall wet bar in Portland with a submerged sink, flat-panel cabinets, medium wood cabinets, engineered stone countertops, mirror splashback, concrete flooring, grey floors and grey worktops.

2021 Artisan Home Tour
Remodeler: Ispiri, LLC
Photo: Landmark Photography
Have questions about this home? Please reach out to the builder listed above to learn more.
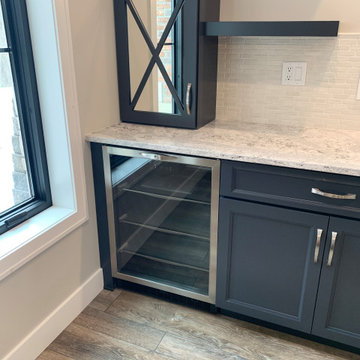
A new home built by Hazelwood Builders on the Quad Cities in Coal Valley, IL. The kitchen features Koch Classic Cabinetry in the Bristol door painted Ivory with a Birch Java island. Stainless Steel KitchenAid appliances, Cambria Quartz Ironsbridge countertops, and seedy glass matte black pendants are also featured. Also included in this album: a home bar area, laundry room, lighting, window treatments, and a stunning primary bath.
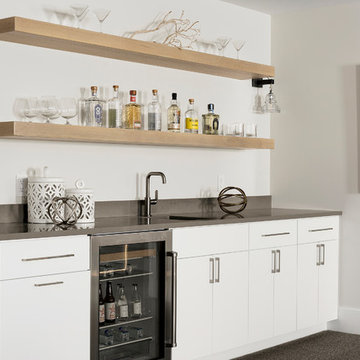
Inspiration for a contemporary single-wall wet bar in Minneapolis with a submerged sink, flat-panel cabinets, white cabinets, grey floors and grey worktops.
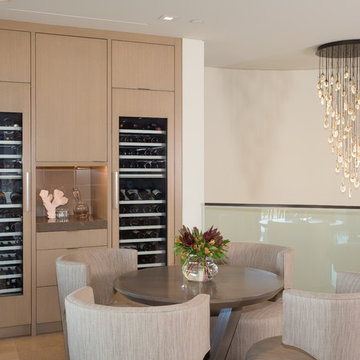
Design ideas for a small contemporary single-wall home bar in Orange County with no sink, flat-panel cabinets, light wood cabinets, composite countertops, beige splashback, marble flooring and grey floors.
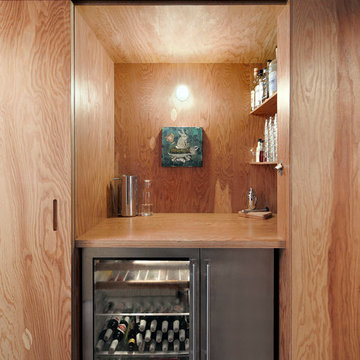
Inspiration for a small contemporary single-wall wet bar in Seattle with medium wood cabinets, wood worktops, concrete flooring, brown splashback, wood splashback, grey floors, beige worktops and open cabinets.

Dark Grey Bar
Design ideas for a medium sized contemporary single-wall home bar in Denver with a submerged sink, recessed-panel cabinets, blue cabinets, engineered stone countertops, black splashback, engineered quartz splashback, ceramic flooring, grey floors and black worktops.
Design ideas for a medium sized contemporary single-wall home bar in Denver with a submerged sink, recessed-panel cabinets, blue cabinets, engineered stone countertops, black splashback, engineered quartz splashback, ceramic flooring, grey floors and black worktops.
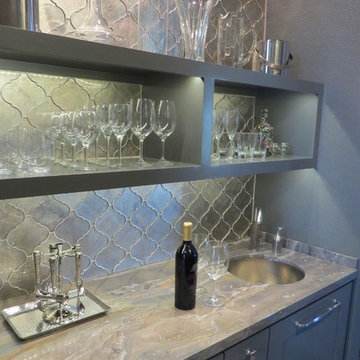
Small contemporary single-wall wet bar in Houston with a submerged sink, flat-panel cabinets, grey cabinets, porcelain flooring, grey splashback, glass tiled splashback and grey floors.

Design ideas for a medium sized contemporary single-wall dry bar in Miami with no sink, flat-panel cabinets, light wood cabinets, onyx worktops, beige splashback, marble splashback, ceramic flooring, grey floors and beige worktops.
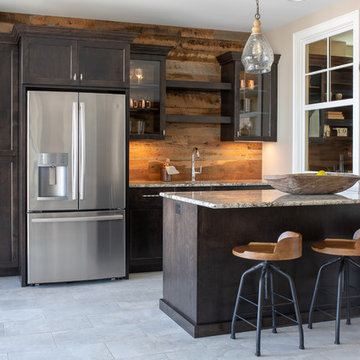
Photo of a rustic single-wall wet bar in Minneapolis with shaker cabinets, dark wood cabinets, brown splashback, wood splashback, grey floors and grey worktops.

Photo of a medium sized contemporary single-wall wet bar in Denver with a submerged sink, flat-panel cabinets, granite worktops, stone tiled splashback, porcelain flooring, grey floors and black worktops.

Medium sized contemporary single-wall wet bar in Salt Lake City with a submerged sink, flat-panel cabinets, engineered stone countertops, carpet, grey floors, dark wood cabinets, grey splashback, ceramic splashback and grey worktops.
Single-wall Home Bar with Grey Floors Ideas and Designs
3