Single-wall Home Bar with Marble Splashback Ideas and Designs
Refine by:
Budget
Sort by:Popular Today
1 - 20 of 400 photos
Item 1 of 3

This is an example of a small modern single-wall wet bar in Los Angeles with a submerged sink, flat-panel cabinets, grey cabinets, marble worktops, grey splashback, marble splashback, dark hardwood flooring, brown floors and grey worktops.
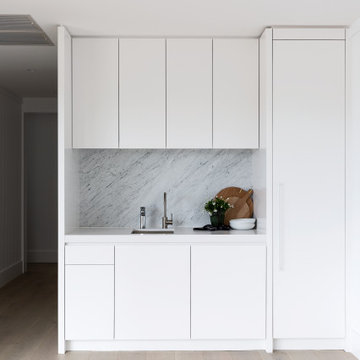
Contemporary white coastal home bar / kitchenette.
Small classic single-wall home bar in Sydney with a submerged sink, flat-panel cabinets, white cabinets, engineered stone countertops, marble splashback, light hardwood flooring and white worktops.
Small classic single-wall home bar in Sydney with a submerged sink, flat-panel cabinets, white cabinets, engineered stone countertops, marble splashback, light hardwood flooring and white worktops.

Blue and gold finishes with marble counter tops, featuring a wine cooler and rack.
Design ideas for a medium sized traditional single-wall dry bar in Houston with no sink, recessed-panel cabinets, blue cabinets, marble worktops, grey splashback, marble splashback, dark hardwood flooring, grey worktops and brown floors.
Design ideas for a medium sized traditional single-wall dry bar in Houston with no sink, recessed-panel cabinets, blue cabinets, marble worktops, grey splashback, marble splashback, dark hardwood flooring, grey worktops and brown floors.

Design ideas for a contemporary single-wall home bar in Salt Lake City with a submerged sink, flat-panel cabinets, light wood cabinets, grey splashback, marble splashback, grey floors, white worktops and a feature wall.

Ashley Avila
Photo of a small classic single-wall wet bar in Grand Rapids with a submerged sink, white cabinets, marble worktops, white splashback, marble splashback, medium hardwood flooring, glass-front cabinets and white worktops.
Photo of a small classic single-wall wet bar in Grand Rapids with a submerged sink, white cabinets, marble worktops, white splashback, marble splashback, medium hardwood flooring, glass-front cabinets and white worktops.

Photo of a classic single-wall wet bar in Calgary with a submerged sink, glass-front cabinets, grey cabinets, white splashback, light hardwood flooring, beige floors, marble worktops, marble splashback and white worktops.

The details of this remodel included custom Precision Cabinets painted in Swiss Coffee with Monterey style doors and slab front drawers and topped with beautiful Bella Statuario quartz countertops. Gorgeous glass doors were included in the design to display the client’s collectibles and decorative items, as well as a stunning 6” Thassos Marble Honeycomb Mosaic backsplash. Within the cabinets, under cabinet lighting and LED strip lighting was thoughtfully installed for task work.

Jay Sinclair
Photo of a medium sized classic single-wall wet bar in Other with a submerged sink, recessed-panel cabinets, distressed cabinets, marble worktops, grey splashback, marble splashback, light hardwood flooring, brown floors and grey worktops.
Photo of a medium sized classic single-wall wet bar in Other with a submerged sink, recessed-panel cabinets, distressed cabinets, marble worktops, grey splashback, marble splashback, light hardwood flooring, brown floors and grey worktops.

This house was built in 1994 and our clients have been there since day one. They wanted a complete refresh in their kitchen and living areas and a few other changes here and there; now that the kids were all off to college! They wanted to replace some things, redesign some things and just repaint others. They didn’t like the heavy textured walls, so those were sanded down, re-textured and painted throughout all of the remodeled areas.
The kitchen change was the most dramatic by painting the original cabinets a beautiful bluish-gray color; which is Benjamin Moore Gentleman’s Gray. The ends and cook side of the island are painted SW Reflection but on the front is a gorgeous Merola “Arte’ white accent tile. Two Island Pendant Lights ‘Aideen 8-light Geometric Pendant’ in a bronze gold finish hung above the island. White Carrara Quartz countertops were installed below the Viviano Marmo Dolomite Arabesque Honed Marble Mosaic tile backsplash. Our clients wanted to be able to watch TV from the kitchen as well as from the family room but since the door to the powder bath was on the wall of breakfast area (no to mention opening up into the room), it took up good wall space. Our designers rearranged the powder bath, moving the door into the laundry room and closing off the laundry room with a pocket door, so they can now hang their TV/artwork on the wall facing the kitchen, as well as another one in the family room!
We squared off the arch in the doorway between the kitchen and bar/pantry area, giving them a more updated look. The bar was also painted the same blue as the kitchen but a cool Moondrop Water Jet Cut Glass Mosaic tile was installed on the backsplash, which added a beautiful accent! All kitchen cabinet hardware is ‘Amerock’ in a champagne finish.
In the family room, we redesigned the cabinets to the right of the fireplace to match the other side. The homeowners had invested in two new TV’s that would hang on the wall and display artwork when not in use, so the TV cabinet wasn’t needed. The cabinets were painted a crisp white which made all of their decor really stand out. The fireplace in the family room was originally red brick with a hearth for seating. The brick was removed and the hearth was lowered to the floor and replaced with E-Stone White 12x24” tile and the fireplace surround is tiled with Heirloom Pewter 6x6” tile.
The formal living room used to be closed off on one side of the fireplace, which was a desk area in the kitchen. The homeowners felt that it was an eye sore and it was unnecessary, so we removed that wall, opening up both sides of the fireplace into the formal living room. Pietra Tiles Aria Crystals Beach Sand tiles were installed on the kitchen side of the fireplace and the hearth was leveled with the floor and tiled with E-Stone White 12x24” tile.
The laundry room was redesigned, adding the powder bath door but also creating more storage space. Waypoint flat front maple cabinets in painted linen were installed above the appliances, with Top Knobs “Hopewell” polished chrome pulls. Elements Carrara Quartz countertops were installed above the appliances, creating that added space. 3x6” white ceramic subway tile was used as the backsplash, creating a clean and crisp laundry room! The same tile on the hearths of both fireplaces (E-Stone White 12x24”) was installed on the floor.
The powder bath was painted and 12x36” Ash Fiber Ceramic tile was installed vertically on the wall behind the sink. All hardware was updated with the Signature Hardware “Ultra”Collection and Shades of Light “Sleekly Modern” new vanity lights were installed.
All new wood flooring was installed throughout all of the remodeled rooms making all of the rooms seamlessly flow into each other. The homeowners love their updated home!
Design/Remodel by Hatfield Builders & Remodelers | Photography by Versatile Imaging
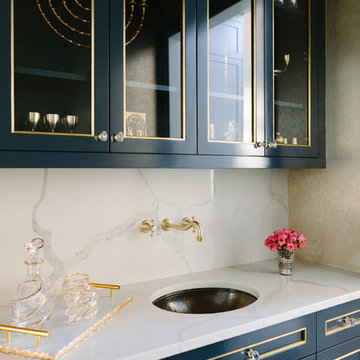
Photo Credit:
Aimée Mazzenga
Inspiration for a medium sized traditional single-wall wet bar in Chicago with a submerged sink, blue cabinets, white splashback, white worktops, glass-front cabinets, marble worktops and marble splashback.
Inspiration for a medium sized traditional single-wall wet bar in Chicago with a submerged sink, blue cabinets, white splashback, white worktops, glass-front cabinets, marble worktops and marble splashback.

A small bar located off the kitchen, nestled conveniently between the kitchen, dining room and family room. Quartzite countertop, Calcutta marble mosiac backsplash and gold hardware glam the space up.
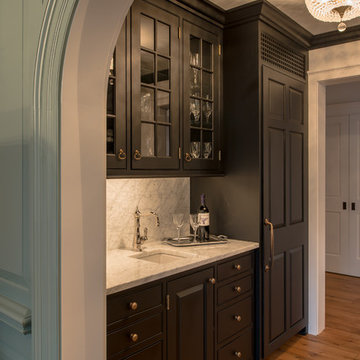
Angle Eye Photography
Design ideas for a small traditional single-wall wet bar in Philadelphia with black cabinets, marble worktops, grey splashback, medium hardwood flooring and marble splashback.
Design ideas for a small traditional single-wall wet bar in Philadelphia with black cabinets, marble worktops, grey splashback, medium hardwood flooring and marble splashback.

This is an example of a contemporary single-wall wet bar in Cincinnati with a submerged sink, floating shelves, white cabinets, granite worktops, multi-coloured splashback, marble splashback, carpet, grey floors and black worktops.

"Wine improved with age... I improve with wine."
Love how this butler's pantry came out.
Photo credit: @eliwohlphoto
Inspiration for a small modern single-wall wet bar in New York with a submerged sink, shaker cabinets, dark wood cabinets, quartz worktops, white splashback, marble splashback and white worktops.
Inspiration for a small modern single-wall wet bar in New York with a submerged sink, shaker cabinets, dark wood cabinets, quartz worktops, white splashback, marble splashback and white worktops.

Master bedroom suite wet bar
Design ideas for a small traditional single-wall wet bar in Los Angeles with beaded cabinets, dark wood cabinets, marble worktops, white splashback, marble splashback, dark hardwood flooring, brown floors, a built-in sink and grey worktops.
Design ideas for a small traditional single-wall wet bar in Los Angeles with beaded cabinets, dark wood cabinets, marble worktops, white splashback, marble splashback, dark hardwood flooring, brown floors, a built-in sink and grey worktops.
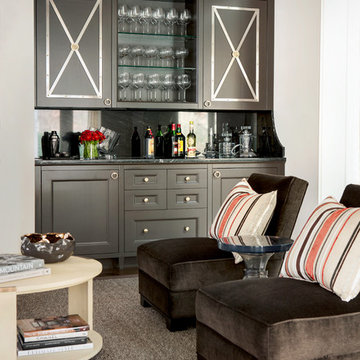
Photography by Erica George Dines
Design ideas for a traditional single-wall breakfast bar in Atlanta with recessed-panel cabinets, brown cabinets, black splashback and marble splashback.
Design ideas for a traditional single-wall breakfast bar in Atlanta with recessed-panel cabinets, brown cabinets, black splashback and marble splashback.

What started as a kitchen and two-bathroom remodel evolved into a full home renovation plus conversion of the downstairs unfinished basement into a permitted first story addition, complete with family room, guest suite, mudroom, and a new front entrance. We married the midcentury modern architecture with vintage, eclectic details and thoughtful materials.

Fabulous Brown Antiques Leathered granite bar top. Material supplied by Garpa Co.- House of Natural Stone and fabrication by Surface Setters, Richmond Hill, GA
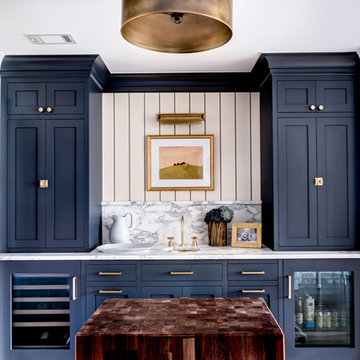
Wet bar in our French Beret paint with brass hardware and fixtures. Wine and beverage center by Marvel.
Photo of a classic single-wall wet bar in New York with a submerged sink, shaker cabinets, blue cabinets, marble worktops, white splashback and marble splashback.
Photo of a classic single-wall wet bar in New York with a submerged sink, shaker cabinets, blue cabinets, marble worktops, white splashback and marble splashback.

Photo of a small traditional single-wall wet bar in Los Angeles with recessed-panel cabinets, white cabinets, engineered stone countertops, grey splashback, marble splashback, medium hardwood flooring, brown floors and white worktops.
Single-wall Home Bar with Marble Splashback Ideas and Designs
1