Single-wall Home Bar with Porcelain Flooring Ideas and Designs
Refine by:
Budget
Sort by:Popular Today
1 - 20 of 856 photos
Item 1 of 3

2nd bar area for this home. Located as part of their foyer for entertaining purposes.
Inspiration for an expansive midcentury single-wall wet bar in Milwaukee with a submerged sink, flat-panel cabinets, black cabinets, concrete worktops, black splashback, glass tiled splashback, porcelain flooring, grey floors and black worktops.
Inspiration for an expansive midcentury single-wall wet bar in Milwaukee with a submerged sink, flat-panel cabinets, black cabinets, concrete worktops, black splashback, glass tiled splashback, porcelain flooring, grey floors and black worktops.

By removing the closets there was enough space to add the needed appliances, plumbing and cabinets to transform this space into a luxury bar area. While incorporating the adjacent space’s materials and finishes (stained walnut cabinets, painted maple cabinets and matte quartz countertops with a hint of gold and purple glitz), a distinctive style was created by using the white maple cabinets for wall cabinets and the slab walnut veneer for base cabinets to anchor the space. The centered glass door wall cabinet provides an ideal location for displaying drinkware while the floating shelves serve as a display for three-dimensional art. To provide maximum function, roll out trays and a two-tiered cutlery divider was integrated into the cabinets. In addition, the bar includes integrated wine storage with refrigerator drawers which is ideal not only for wine but also bottled water, mixers and condiments for the bar. This entertainment area was finished by adding an integrated ice maker and a Galley sink, which is a workstation equipped with a 5-piece culinary kit including cutting board, drying rack, colander, bowl, and lower-tier platform, providing pure luxury for slicing garnishes and condiments for cocktail hour.

Design ideas for a small traditional single-wall wet bar in New York with recessed-panel cabinets, grey cabinets, quartz worktops, white splashback, mosaic tiled splashback, porcelain flooring, grey floors and a built-in sink.

In this Cutest and Luxury Home Bar we use a soft but eye catching pallet with gold taps and beautiful accent mosaic.
Inspiration for a small modern single-wall wet bar in Miami with a submerged sink, shaker cabinets, white cabinets, marble worktops, white splashback, marble splashback, porcelain flooring, brown floors and grey worktops.
Inspiration for a small modern single-wall wet bar in Miami with a submerged sink, shaker cabinets, white cabinets, marble worktops, white splashback, marble splashback, porcelain flooring, brown floors and grey worktops.
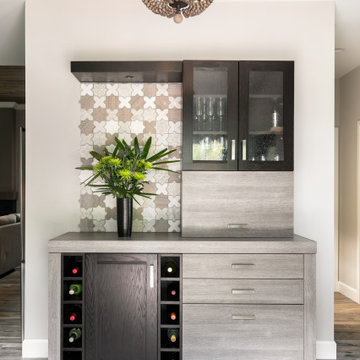
A beverage bar out of the main circulation of the kichen and just inside from the pool area provides a place to hide breakfast coffee behind an appliance garage, as well as liquor and wine in storage below.

Photo Credit: Tiffany Ringwald Photography
Design ideas for a medium sized classic single-wall wet bar in Charlotte with a submerged sink, shaker cabinets, grey cabinets, engineered stone countertops, white splashback, porcelain flooring, grey floors, white worktops and metro tiled splashback.
Design ideas for a medium sized classic single-wall wet bar in Charlotte with a submerged sink, shaker cabinets, grey cabinets, engineered stone countertops, white splashback, porcelain flooring, grey floors, white worktops and metro tiled splashback.

Who wouldn't want to invite a few friends over and enjoy your own bar and game room? Access to the balcony and home theater.
Landmark Custom Builder & Remodeling
Kissimmee, FL Reunion Resort

This is an example of a large traditional single-wall wet bar in New York with a built-in sink, recessed-panel cabinets, grey cabinets, quartz worktops, red splashback, mosaic tiled splashback, porcelain flooring, beige floors and beige worktops.
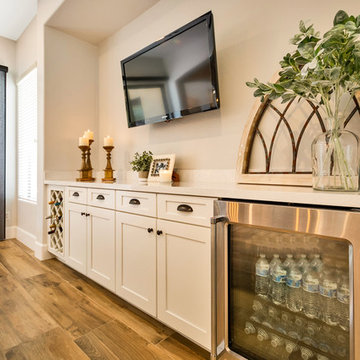
Extensive Kitchen, living area remodel complete!
There was a lot of demo, reframing and rearranging involved in this beautiful remodel to get it to it’s final result. We first had to remove every surface including several walls to open up the Kitchen to the living room and what is now a bar area where our clients can relax, play pool and watch TV. Off the Kitchen is a new laundry with extra storage and countertop space. In removing the walls in the kitchen, we were able to create a large island, move the appliances around and created a new open concept living space. The cabinets in the bar area, laundry and Kitchen perimeter are a white shaker style cabinet with the Island being a separate beautiful Grey color. All of the cabinets were topped with a gorgeous Vittoria white quartz countertop. The Kitchen was then completed with the stand out Grey Glazed Brick backsplash. Finally, the flooring! The home was also updated with a new 12x48 Aequa Tur wood look tile. We created a custom design with this tile at the entry way and transitioned between rooms with a soldier pattern. Lots of detail went into creating this beautiful space, let us know if you have any questions!
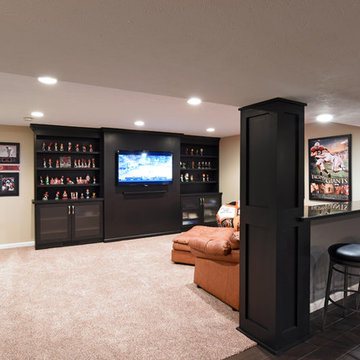
This is an example of a large traditional single-wall breakfast bar in Other with a submerged sink, shaker cabinets, dark wood cabinets, granite worktops, red splashback, porcelain flooring and brown floors.
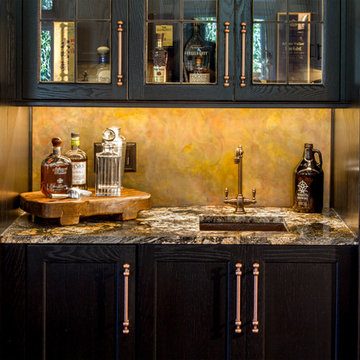
A cramped butler's pantry was opened up into a bar area with plenty of storage space and adjacent to a wine cooler. Bar countertop is Petro Magma Granite, cabinets are Brookhaven in Ebony on Oak. Other cabinets in the kitchen are white on maple; the contrast is a nice way to separate space within the same room.
Neals Design Remodel
Robin Victor Goetz

J Kretschmer
Design ideas for a medium sized classic single-wall wet bar in San Francisco with a submerged sink, flat-panel cabinets, light wood cabinets, beige splashback, metro tiled splashback, quartz worktops, porcelain flooring, beige floors and beige worktops.
Design ideas for a medium sized classic single-wall wet bar in San Francisco with a submerged sink, flat-panel cabinets, light wood cabinets, beige splashback, metro tiled splashback, quartz worktops, porcelain flooring, beige floors and beige worktops.

Completed home bar awaiting glass shelves
Inspiration for a medium sized traditional single-wall dry bar in Orange County with no sink, shaker cabinets, white cabinets, engineered stone countertops, black splashback, glass tiled splashback, porcelain flooring, grey floors and grey worktops.
Inspiration for a medium sized traditional single-wall dry bar in Orange County with no sink, shaker cabinets, white cabinets, engineered stone countertops, black splashback, glass tiled splashback, porcelain flooring, grey floors and grey worktops.

Photo of a retro single-wall wet bar in Grand Rapids with a submerged sink, flat-panel cabinets, dark wood cabinets, black splashback, porcelain flooring, grey floors and black worktops.

This is an example of a large contemporary single-wall wet bar in Orlando with a submerged sink, recessed-panel cabinets, brown cabinets, granite worktops, multi-coloured splashback, glass tiled splashback, porcelain flooring, beige floors and multicoloured worktops.

This beautiful showcase home offers a blend of crisp, uncomplicated modern lines and a touch of farmhouse architectural details. The 5,100 square feet single level home with 5 bedrooms, 3 ½ baths with a large vaulted bonus room over the garage is delightfully welcoming.
For more photos of this project visit our website: https://wendyobrienid.com.

This modern galley Kitchen was remodeled and opened to a new Breakfast Room and Wet Bar. The clean lines and streamlined style are in keeping with the original style and architecture of this home.

This dining room wet bar is flanked by stainless steal wine columns. Crisp white lift up cabinets proved ample storage for glass ware either side of the flyover top treatment with LED lighting to add drama to decorative items. The graphic dimensional back splash tile adds texture and drama to the wall mounted faucet and under mount sink. Charcoal honed granite counters adds drama to the space while the rough hewn European oak cabinetry provides texture and warmth to the design scheme.
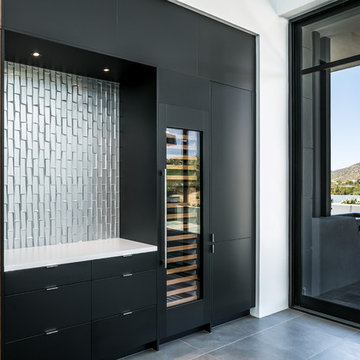
This wine bar/dry bar is on the opposite side of the great room/kitchen. Integrated Subzero wine storage and custom soffit with integrated lighting. Corner views of the adjacent desert mountainside.
Design: City Chic, Cristi Pettibone
Photos: SpartaPhoto - Alex Rentzis
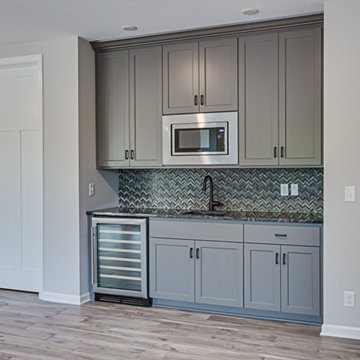
Small traditional single-wall wet bar in Minneapolis with a submerged sink, shaker cabinets, grey cabinets, granite worktops, multi-coloured splashback, mosaic tiled splashback, porcelain flooring and beige floors.
Single-wall Home Bar with Porcelain Flooring Ideas and Designs
1