Single-wall Home Bar with Tile Countertops Ideas and Designs
Refine by:
Budget
Sort by:Popular Today
21 - 40 of 64 photos
Item 1 of 3
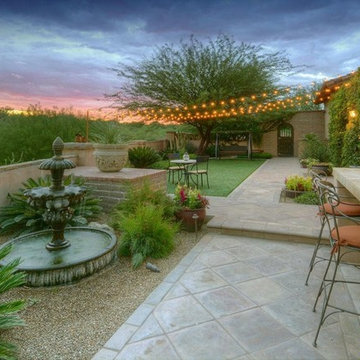
SOUTH PATIO: Reverse Moreno Satillo Pavers, go nicely with the adjacent adobe stucco patio walls. The bar area has a travertine countertop and is adjacent to the outdoor kitchen (not shown). Nearby an adobe plinth with brick cap adds an accent piece. Beyond, is the adobe patio entrance with arched entry & gate. Low water use plantings were selected.
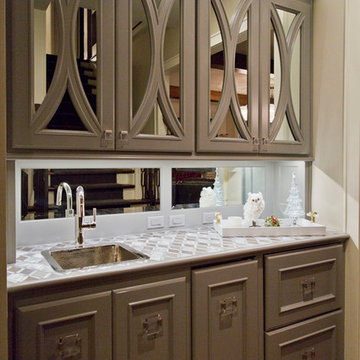
Photo of a medium sized traditional single-wall home bar in Kansas City with a built-in sink, grey cabinets, tile countertops, mirror splashback, dark hardwood flooring and brown floors.
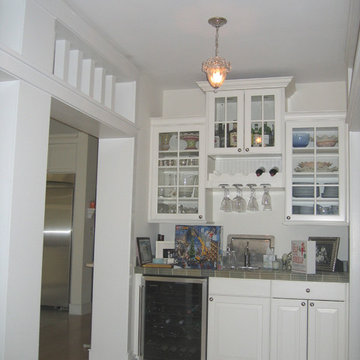
Photo of a small classic single-wall wet bar in Philadelphia with a built-in sink, glass-front cabinets, white cabinets, tile countertops and light hardwood flooring.
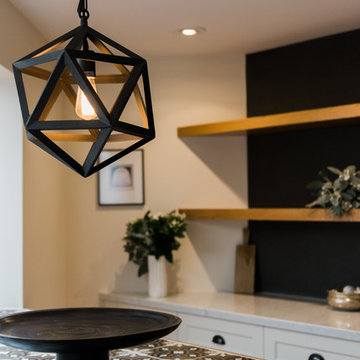
Design ideas for a large bohemian single-wall breakfast bar in Brisbane with recessed-panel cabinets, white cabinets, tile countertops, black splashback and dark hardwood flooring.
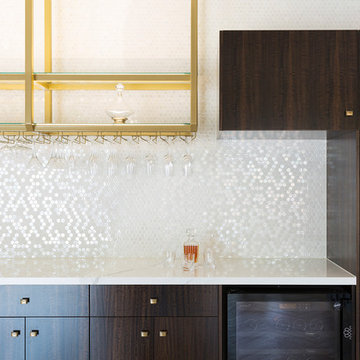
Elizabeth Schiavello
Photo of a medium sized contemporary single-wall wet bar in Melbourne with no sink, flat-panel cabinets, dark wood cabinets, tile countertops, white splashback, glass tiled splashback, light hardwood flooring and brown floors.
Photo of a medium sized contemporary single-wall wet bar in Melbourne with no sink, flat-panel cabinets, dark wood cabinets, tile countertops, white splashback, glass tiled splashback, light hardwood flooring and brown floors.
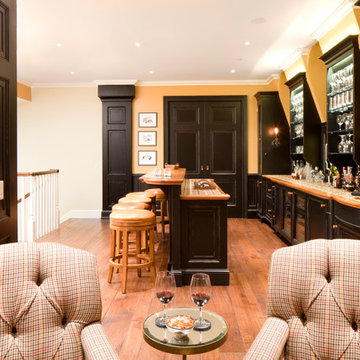
Andrew Petrich
Inspiration for a medium sized contemporary single-wall breakfast bar in Santa Barbara with a built-in sink, raised-panel cabinets, distressed cabinets, tile countertops and medium hardwood flooring.
Inspiration for a medium sized contemporary single-wall breakfast bar in Santa Barbara with a built-in sink, raised-panel cabinets, distressed cabinets, tile countertops and medium hardwood flooring.
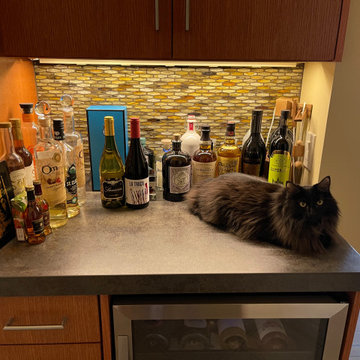
A closet and hall countertop were converted into an extension of the kitchen and became the bar. Cats love tending bar, as they can keep track of all comings and goings.
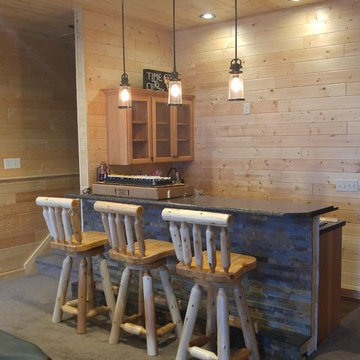
Design ideas for a medium sized rustic single-wall breakfast bar in Other with light wood cabinets, tile countertops, vinyl flooring and glass-front cabinets.
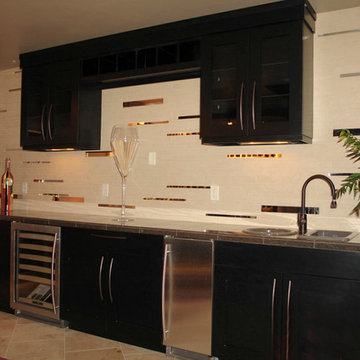
modern wet bar with white porcelain tile backsplash and stainless deco
Design ideas for a medium sized contemporary single-wall wet bar in Denver with a built-in sink, black cabinets, tile countertops, multi-coloured splashback, travertine flooring and beige floors.
Design ideas for a medium sized contemporary single-wall wet bar in Denver with a built-in sink, black cabinets, tile countertops, multi-coloured splashback, travertine flooring and beige floors.
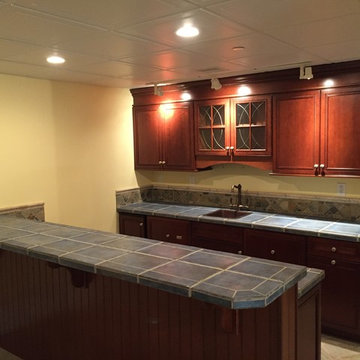
This is an example of a medium sized classic single-wall breakfast bar in Philadelphia with a built-in sink, recessed-panel cabinets, medium wood cabinets, tile countertops, ceramic flooring, multi-coloured splashback and stone tiled splashback.
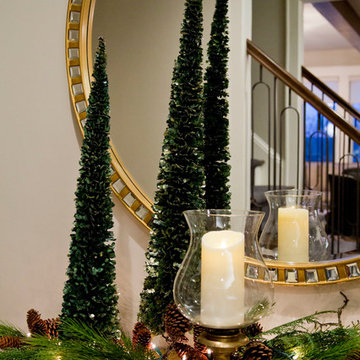
Design ideas for a medium sized classic single-wall home bar in Kansas City with a built-in sink, grey cabinets, tile countertops, mirror splashback, dark hardwood flooring and brown floors.
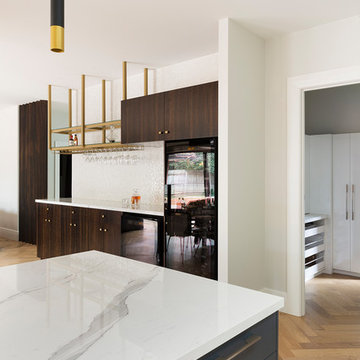
Elizabeth Schiavello
This is an example of a medium sized contemporary single-wall wet bar in Melbourne with no sink, flat-panel cabinets, dark wood cabinets, tile countertops, white splashback, glass tiled splashback, light hardwood flooring and brown floors.
This is an example of a medium sized contemporary single-wall wet bar in Melbourne with no sink, flat-panel cabinets, dark wood cabinets, tile countertops, white splashback, glass tiled splashback, light hardwood flooring and brown floors.
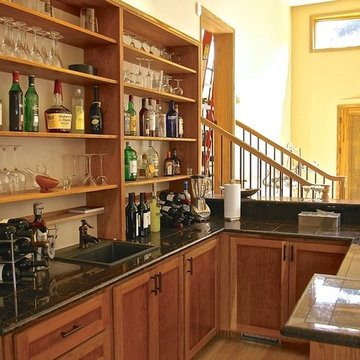
Photo by Revolve Construction Inc
Inspiration for a large single-wall breakfast bar in Denver with a built-in sink, tile countertops, light hardwood flooring, shaker cabinets and medium wood cabinets.
Inspiration for a large single-wall breakfast bar in Denver with a built-in sink, tile countertops, light hardwood flooring, shaker cabinets and medium wood cabinets.
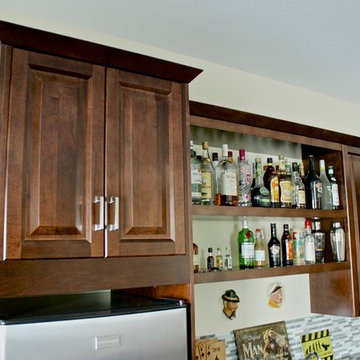
Photo of a small classic single-wall wet bar in Vancouver with a built-in sink, raised-panel cabinets, dark wood cabinets, tile countertops, grey splashback, glass tiled splashback and ceramic flooring.
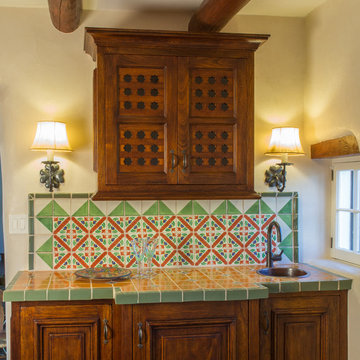
The hand carved wood cabinets in this colorful wet bar set the tone for the Mexican tile counter and backsplash, designed by Gloria Devan of Wiseman & Gayle & Duncan Interiors. Photo by Richard White.
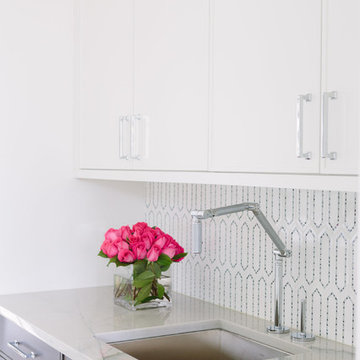
Photo Credit:
Aimée Mazzenga
Inspiration for a medium sized modern single-wall wet bar in Chicago with a submerged sink, beaded cabinets, dark wood cabinets, tile countertops, white splashback, porcelain splashback, dark hardwood flooring, brown floors and multicoloured worktops.
Inspiration for a medium sized modern single-wall wet bar in Chicago with a submerged sink, beaded cabinets, dark wood cabinets, tile countertops, white splashback, porcelain splashback, dark hardwood flooring, brown floors and multicoloured worktops.
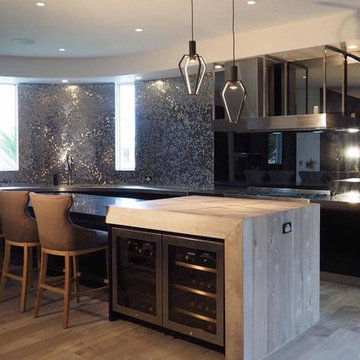
WOW-FACTOR //
A project recently completed By Urban and designed by Renette brings the ultimate wow-factor! Italia Ceramics exclusive collection by L'Antic Colonial "Metal Hexagon Mosaics" are absolutely dazzling in this stunning Bar design.
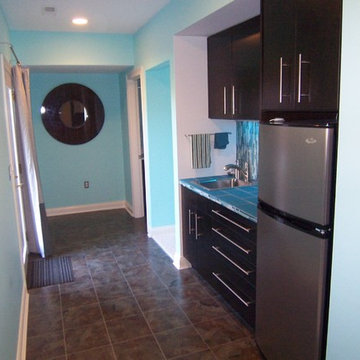
Small modern single-wall wet bar in Cincinnati with a built-in sink, flat-panel cabinets, black cabinets, tile countertops, blue splashback and glass tiled splashback.
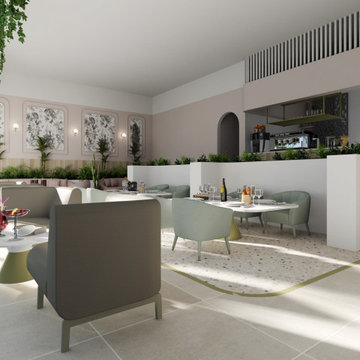
Un progetto che fonde materiali e colori naturali ad una vista ed una location cittadina, un mix di natura ed urbano, due realtà spesso in contrasto ma che trovano un equilibrio in questo luogo.
Jungle perchè abbiamo volutamente inserito le piante come protagoniste del progetto. Un verde che non solo è ecosostenibile, ma ha poca manutenzione e non crea problematiche funzionali. Le troviamo non solo nei vasi, ma abbiamo creato una sorta di bosco verticale che riempie lo spazio oltre ad avere funzione estetica.
In netto contrasto a tutto questo verde, troviamo uno stile a tratti “Minimal Chic” unito ad un “Industrial”. Li potete riconoscere nell’utilizzo del tessuto per divanetti e sedute, che però hanno una struttura metallica tubolari, in tinta Champagne Semilucido.
Grande attenzione per la privacy, che è stata ricavata creando delle vere e proprie barriere di verde tra i tavoli. Questo progetto infatti ha come obiettivo quello di creare uno spazio rilassante all’interno del caos di una città, una location dove potersi rilassare dopo una giornata di intenso lavoro con una spettacolare vista sulla città.
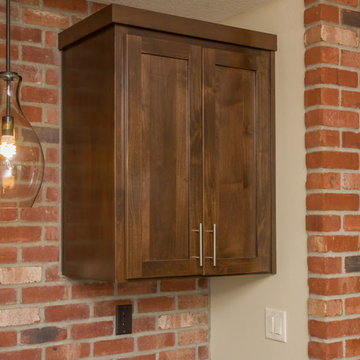
Tim Stewart
Inspiration for a small bohemian single-wall home bar in Portland with shaker cabinets, dark wood cabinets, tile countertops and red splashback.
Inspiration for a small bohemian single-wall home bar in Portland with shaker cabinets, dark wood cabinets, tile countertops and red splashback.
Single-wall Home Bar with Tile Countertops Ideas and Designs
2