Single-wall Home Bar with Vinyl Flooring Ideas and Designs
Refine by:
Budget
Sort by:Popular Today
1 - 20 of 466 photos
Item 1 of 3

Inspiration for a large contemporary single-wall breakfast bar in Cleveland with a submerged sink, shaker cabinets, dark wood cabinets, engineered stone countertops, grey splashback, vinyl flooring, beige floors and grey worktops.

Medium sized classic single-wall wet bar in Minneapolis with a submerged sink, shaker cabinets, black cabinets, wood worktops, white splashback, wood splashback, vinyl flooring and brown floors.

Design-Build custom cabinetry and shelving for storage and display of extensive bourbon collection.
Cambria engineered quartz counterop - Parys w/ridgeline edge
DuraSupreme maple cabinetry - Smoke stain w/ adjustable shelves, hoop door style and "rain" glass door panes
Feature wall behind shelves - MSI Brick 2x10 Capella in charcoal
Flooring - LVP Coretec Elliptical oak 7x48
Wall color Sherwin Williams Naval SW6244 & Skyline Steel SW1015

custom floating shelves to display Japanese whiskey collection above dry bar and wine fridge
This is an example of a contemporary single-wall dry bar in San Francisco with floating shelves, white cabinets, quartz worktops, white splashback, vinyl flooring and white worktops.
This is an example of a contemporary single-wall dry bar in San Francisco with floating shelves, white cabinets, quartz worktops, white splashback, vinyl flooring and white worktops.
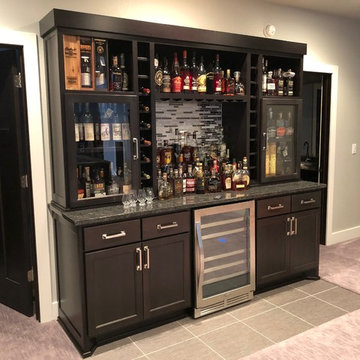
Custom liquor display cabinet made to look like it'd been in the house from the beginning.
Design ideas for a medium sized traditional single-wall home bar in Other with no sink, dark wood cabinets, granite worktops, multi-coloured splashback, glass sheet splashback, vinyl flooring, multi-coloured floors and multicoloured worktops.
Design ideas for a medium sized traditional single-wall home bar in Other with no sink, dark wood cabinets, granite worktops, multi-coloured splashback, glass sheet splashback, vinyl flooring, multi-coloured floors and multicoloured worktops.

Custom Maple Decor cabinets with backlit Patagonia granite counters. Cool lighting features and Innovative storage solutions,
Inspiration for a small traditional single-wall wet bar in Minneapolis with a submerged sink, flat-panel cabinets, light wood cabinets, granite worktops, grey splashback, glass tiled splashback, vinyl flooring and multi-coloured floors.
Inspiration for a small traditional single-wall wet bar in Minneapolis with a submerged sink, flat-panel cabinets, light wood cabinets, granite worktops, grey splashback, glass tiled splashback, vinyl flooring and multi-coloured floors.
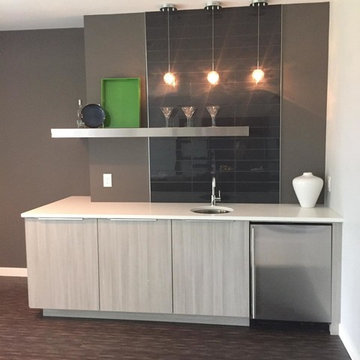
Modern Eclipse frameless cabinetry. High pressure laminate, Metro Door, color: Gregio Pine.
Design ideas for a small modern single-wall wet bar in Other with a submerged sink, flat-panel cabinets, grey cabinets, engineered stone countertops, grey splashback, glass tiled splashback and vinyl flooring.
Design ideas for a small modern single-wall wet bar in Other with a submerged sink, flat-panel cabinets, grey cabinets, engineered stone countertops, grey splashback, glass tiled splashback and vinyl flooring.

Removing the wall between the old kitchen and great room allowed room for two islands, work flow and storage. A beverage center and banquet seating was added to the breakfast nook. The laundry/mud room matches the new kitchen and includes a step in pantry.
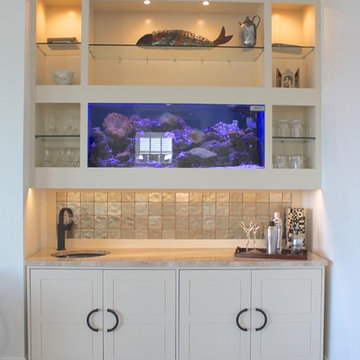
Photo of a small contemporary single-wall wet bar in New York with a submerged sink, shaker cabinets, white cabinets, marble worktops, ceramic splashback and vinyl flooring.

Inspiration for a medium sized modern single-wall wet bar in Miami with a submerged sink, shaker cabinets, grey cabinets, quartz worktops, white splashback, engineered quartz splashback, vinyl flooring, grey floors and black worktops.

For this space, we focused on family entertainment. With lots of storage for games, books, and movies, a space dedicated to pastimes like ping pong! A wet bar for easy entertainment for all ages. Fun under the stairs wine storage. And lastly, a big bathroom with extra storage and a big walk-in shower.
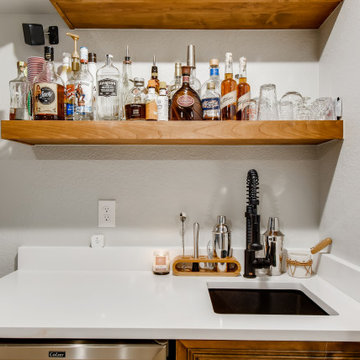
This basement wet bar has brown cabinets with a metallic black handle and a white, quartz countertop. A black undermounted sink with a metallic black faucet sits on the right of the wet bar. On the left of the wet bar is a stainless steel beverage cooler. Above the wet bar are two wooden brown shelves for extra decorative storage. The walls are gray with large white trim and the flooring is a light gray vinyl.

Laura Rae Photography
This is an example of a medium sized traditional single-wall wet bar in Minneapolis with a submerged sink, shaker cabinets, black cabinets, wood worktops, vinyl flooring, brown floors, white splashback and wood splashback.
This is an example of a medium sized traditional single-wall wet bar in Minneapolis with a submerged sink, shaker cabinets, black cabinets, wood worktops, vinyl flooring, brown floors, white splashback and wood splashback.

The client wanted a stunning bar with room for a large TV and closed shelving to hide any messes. We lined the back of the bar with the same ledger stone on the TV/Fireplace wall and added accent lighting to rake across the tile. Additionally we used a white Cambria countertop and did a waterfall outside edge on the raised bar.
Photo: Matt Kocoureck
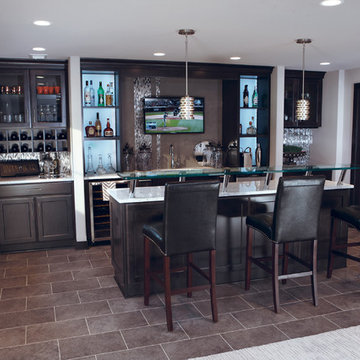
Todd Dacquisto
Inspiration for a medium sized classic single-wall breakfast bar in Milwaukee with a submerged sink, glass-front cabinets, dark wood cabinets, engineered stone countertops, grey splashback, metal splashback and vinyl flooring.
Inspiration for a medium sized classic single-wall breakfast bar in Milwaukee with a submerged sink, glass-front cabinets, dark wood cabinets, engineered stone countertops, grey splashback, metal splashback and vinyl flooring.

Sometimes things just happen organically. This client reached out to me in a professional capacity to see if I wanted to advertise in his new magazine. I declined at that time because as team we have chosen to be referral based, not advertising based.
Even with turning him down, he and his wife decided to sign on with us for their basement... which then upon completion rolled into their main floor (part 2).
They wanted a very distinct style and already had a pretty good idea of what they wanted. We just helped bring it all to life. They wanted a kid friendly space that still had an adult vibe that no longer was based off of furniture from college hand-me-down years.
Since they loved modern farmhouse style we had to make sure there was shiplap and also some stained wood elements to warm up the space.
This space is a great example of a very nice finished basement done cost-effectively without sacrificing some comforts or features.

Modern single-wall dry bar in Toronto with shaker cabinets, white cabinets, engineered stone countertops, white splashback, ceramic splashback, vinyl flooring and white worktops.
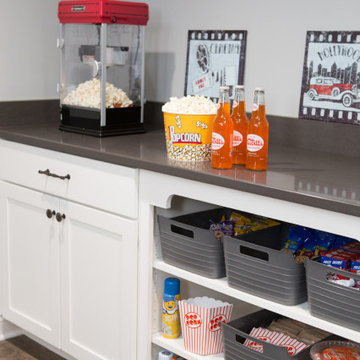
The snack bar is fully-stocked with movie treats, including 20 or so popcorn flavorings!
Design ideas for a medium sized classic single-wall home bar in Chicago with shaker cabinets, white cabinets, quartz worktops, vinyl flooring, brown floors and grey worktops.
Design ideas for a medium sized classic single-wall home bar in Chicago with shaker cabinets, white cabinets, quartz worktops, vinyl flooring, brown floors and grey worktops.

Lotus Home Improvement took a dated oak kitchen and transformed it to a modern farmhouse chic space. Adding an island and bar made the space flow and feel cohesive.
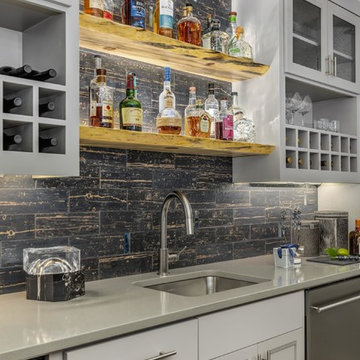
This home bar is as elegant as it is functional. From the live edge shelving to the built in wine storage there is a spot for everything.
Design ideas for a medium sized contemporary single-wall wet bar in Portland with a submerged sink, shaker cabinets, quartz worktops, black splashback, metro tiled splashback, vinyl flooring, grey worktops and brown floors.
Design ideas for a medium sized contemporary single-wall wet bar in Portland with a submerged sink, shaker cabinets, quartz worktops, black splashback, metro tiled splashback, vinyl flooring, grey worktops and brown floors.
Single-wall Home Bar with Vinyl Flooring Ideas and Designs
1