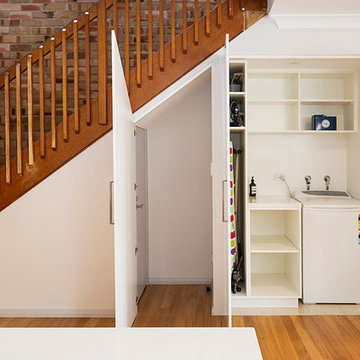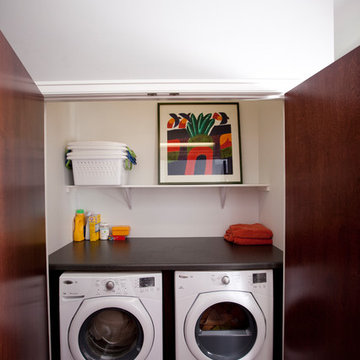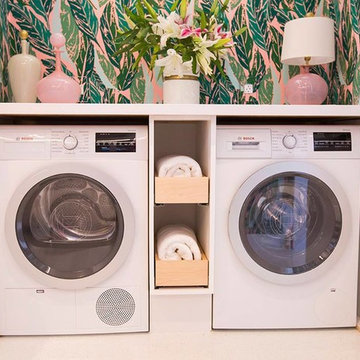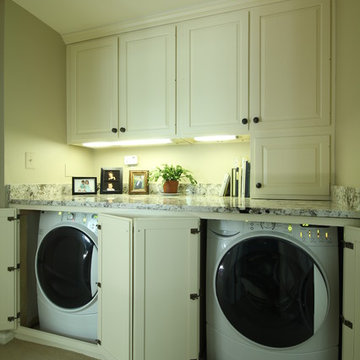Single-wall Utility Room with a Concealed Washer and Dryer Ideas and Designs
Refine by:
Budget
Sort by:Popular Today
1 - 20 of 231 photos
Item 1 of 3

This is an example of a medium sized traditional single-wall laundry cupboard in Orange County with shaker cabinets, medium wood cabinets, beige walls, porcelain flooring and a concealed washer and dryer.

Elegant, yet functional laundry room off the kitchen. Hidden away behind sliding doors, this laundry space opens to double as a butler's pantry during preparations and service for entertaining guests.

The built-ins hide the washer and dryer below and laundry supplies and hanging bar above. The upper cabinets have glass doors to showcase the owners’ blue and white pieces. A new pocket door separates the Laundry Room from the smaller, lower level bathroom. The opposite wall also has matching cabinets and marble top for additional storage and work space.
Jon Courville Photography

Design ideas for a small retro single-wall separated utility room in Portland with flat-panel cabinets, white cabinets, engineered stone countertops, white walls, concrete flooring, a concealed washer and dryer, grey floors and white worktops.

This is an example of a small contemporary single-wall separated utility room in Sydney with white cabinets, composite countertops, white walls, medium hardwood flooring, a concealed washer and dryer, brown floors and white worktops.

Utility room joinery was made bespoke and to match the style of the kitchen.
Photography by Chris Snook
Medium sized rural single-wall utility room in London with a belfast sink, shaker cabinets, wood worktops, grey walls, porcelain flooring, a concealed washer and dryer, brown floors and blue cabinets.
Medium sized rural single-wall utility room in London with a belfast sink, shaker cabinets, wood worktops, grey walls, porcelain flooring, a concealed washer and dryer, brown floors and blue cabinets.

Photo of a small contemporary single-wall utility room in Auckland with flat-panel cabinets, composite countertops, white walls, porcelain flooring, a concealed washer and dryer and white cabinets.

This is an example of a medium sized contemporary single-wall utility room in Other with flat-panel cabinets, grey cabinets, engineered stone countertops, white worktops, a single-bowl sink, grey splashback, porcelain splashback, beige walls, porcelain flooring, a concealed washer and dryer, grey floors, a wallpapered ceiling and wallpapered walls.

Cute little Farmhouse style laundry space.
Stevenson ranch. Ca
Medium sized single-wall laundry cupboard with recessed-panel cabinets, blue cabinets, wood worktops, white walls, porcelain flooring, a concealed washer and dryer, grey floors and brown worktops.
Medium sized single-wall laundry cupboard with recessed-panel cabinets, blue cabinets, wood worktops, white walls, porcelain flooring, a concealed washer and dryer, grey floors and brown worktops.

dettaglio della zona lavatrice asciugatrice, contatori e comandi remoti degli impianti, a sinistra dettaglio del porta biancheria.
Particolare della lavanderia con letto a scomparsa per la servitù.
Un letto che scompare all'occorrenza che può essere utilizzato anche per gli ospiti
il sistema integrato a ribalta permette di avere il letto completamente nascosto e non visible
foto marco Curatolo
foto marco Curatolo

Architecture & Interior Design: David Heide Design Studio
Photography: Susan Gilmore
Design ideas for a traditional single-wall utility room in Minneapolis with a submerged sink, recessed-panel cabinets, green cabinets, tile countertops, terracotta flooring, a concealed washer and dryer and beige walls.
Design ideas for a traditional single-wall utility room in Minneapolis with a submerged sink, recessed-panel cabinets, green cabinets, tile countertops, terracotta flooring, a concealed washer and dryer and beige walls.

Inspiration for a small single-wall utility room in Sydney with a built-in sink, shaker cabinets, white cabinets, engineered stone countertops, beige splashback, porcelain splashback, white walls, travertine flooring, a concealed washer and dryer, beige floors and white worktops.

Design ideas for a single-wall laundry cupboard in Other with a concealed washer and dryer.

We took a main level laundry room off the garage and moved it directly above the existing laundry more conveniently located near the 2nd floor bedrooms. The laundry was tucked into the unfinished attic space. Custom Made Cabinetry with laundry basket cubbies help to keep this busy family organized.

Candy
Inspiration for a medium sized traditional single-wall separated utility room in Los Angeles with a single-bowl sink, raised-panel cabinets, white cabinets, laminate countertops, white walls, medium hardwood flooring, a concealed washer and dryer, brown floors and white worktops.
Inspiration for a medium sized traditional single-wall separated utility room in Los Angeles with a single-bowl sink, raised-panel cabinets, white cabinets, laminate countertops, white walls, medium hardwood flooring, a concealed washer and dryer, brown floors and white worktops.

This cheerful room is actual a laundry in hiding! The washer and dryer sit behind cabinet doors and a tall freezer is also hiding out. Even the cat littler box is tucked away behind a curtain of shells and driftwood! The glass mosaic splashback sets the beach theme and is echoed in design elements around the room.

Utility room with washing machine and dryer behind bespoke shaker-style sliding doors. Porcelain tiled floor in black and white starburst design.
Medium sized modern single-wall separated utility room in London with shaker cabinets, blue cabinets, marble worktops, porcelain splashback, white walls, porcelain flooring, a concealed washer and dryer, black floors and white worktops.
Medium sized modern single-wall separated utility room in London with shaker cabinets, blue cabinets, marble worktops, porcelain splashback, white walls, porcelain flooring, a concealed washer and dryer, black floors and white worktops.

This colorful compact laundry room is loaded with innovative Bosch 24" laundry pairs, which are the perfect combination of function and style.
Inspiration for a small world-inspired single-wall separated utility room in Houston with white cabinets, composite countertops, multi-coloured walls, ceramic flooring and a concealed washer and dryer.
Inspiration for a small world-inspired single-wall separated utility room in Houston with white cabinets, composite countertops, multi-coloured walls, ceramic flooring and a concealed washer and dryer.

Photo of a traditional single-wall utility room in DC Metro with raised-panel cabinets, white cabinets, carpet, a concealed washer and dryer and grey walls.

An open 2 story foyer also serves as a laundry space for a family of 5. Previously the machines were hidden behind bifold doors along with a utility sink. The new space is completely open to the foyer and the stackable machines are hidden behind flipper pocket doors so they can be tucked away when not in use. An extra deep countertop allow for plenty of space while folding and sorting laundry. A small deep sink offers opportunities for soaking the wash, as well as a makeshift wet bar during social events. Modern slab doors of solid Sapele with a natural stain showcases the inherent honey ribbons with matching vertical panels. Lift up doors and pull out towel racks provide plenty of useful storage in this newly invigorated space.
Single-wall Utility Room with a Concealed Washer and Dryer Ideas and Designs
1