Single-wall Utility Room with a Feature Wall Ideas and Designs
Refine by:
Budget
Sort by:Popular Today
1 - 20 of 22 photos
Item 1 of 3

Forth Worth Georgian Laundry Room
Photo of a classic single-wall separated utility room in Dallas with a belfast sink, raised-panel cabinets, white cabinets, multi-coloured walls, medium hardwood flooring, a side by side washer and dryer, brown floors, white worktops and a feature wall.
Photo of a classic single-wall separated utility room in Dallas with a belfast sink, raised-panel cabinets, white cabinets, multi-coloured walls, medium hardwood flooring, a side by side washer and dryer, brown floors, white worktops and a feature wall.

This is easily our most stunning job to-date. If you didn't have the chance to walk through this masterpiece in-person at the 2016 Dayton Homearama Touring Edition, these pictures are the next best thing. We supplied and installed all of the cabinetry for this stunning home built by G.A. White Homes. We will be featuring more work in the upcoming weeks, so check back in for more amazing photos!
Designer: Aaron Mauk
Photographer: Dawn M Smith Photography
Builder: G.A. White Homes
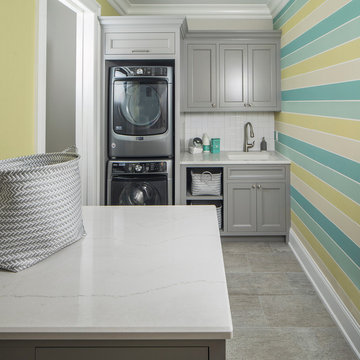
Bright laundry room featuring Ella
This is an example of a traditional single-wall separated utility room in Minneapolis with engineered stone countertops, a stacked washer and dryer, a submerged sink, shaker cabinets, grey cabinets, grey floors, white worktops, multi-coloured walls and a feature wall.
This is an example of a traditional single-wall separated utility room in Minneapolis with engineered stone countertops, a stacked washer and dryer, a submerged sink, shaker cabinets, grey cabinets, grey floors, white worktops, multi-coloured walls and a feature wall.

HOMEOWNER DESIRED OUTCOME
As part of an interior remodel and 200 sf room addition, to include a kitchen and guest bath remodel, these Dallas homeowners wanted to convert an existing laundry room into an updated laundry/mudroom.
OUR CREATIVE SOLUTION
The original laundry room, along with the surrounding home office and guest bath, were completely reconfigured and taken down to the studs. A small addition expanded the living space by about 200 sf allowing Blackline Renovations to build a larger laundry/mudroom space.
The new laundry/mudroom now features a stacked washer and dryer with adjacent countertop space for folding and plenty of hidden cabinet storage. The new built-in bench with lockers features a v-groove back to match the paneling used in the adjacent hall bathroom. Timeless!

Small farmhouse laundry room with LG Front load washer/dryer. Decorative tile backsplash to add a bit of color. Pental Quartz countertop concrete. Ikea grimslov kitchen cabinets for storage and undercounter lighting. Hanging rack for clothing and laundry storage basket.
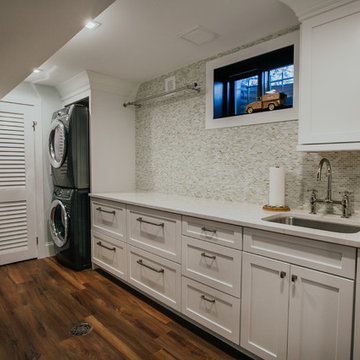
This project was such an incredible design opportunity, and instilled inspiration and excitement at every turn! Our amazing clients came to us with the challenge of converting their beloved family home into a welcoming haven for all members of the family. At the time that we met our clients, they were struggling with the difficult personal decision of the fate of the home. Their father/father-in-law had passed away and their mother/mother-in-law had recently been admitted into a nursing facility and was fighting Alzheimer’s. Resistant to loss of the home now that both parents were out of it, our clients purchased the home to keep in in the family. Despite their permanent home currently being in New Jersey, these clients dedicated themselves to keeping and revitalizing the house. We were moved by the story and became immediately passionate about bringing this dream to life.
The home was built by the parents of our clients and was only ever owned by them, making this a truly special space to the family. Our goal was to revitalize the home and to bring new energy into every room without losing the special characteristics that were original to the home when it was built. In this way, we were able to develop a house that maintains its own unique personality while offering a space of welcoming neutrality for all members of the family to enjoy over time.
The renovation touched every part of the home: the exterior, foyer, kitchen, living room, sun room, garage, six bedrooms, three bathrooms, the laundry room, and everything in between. The focus was to develop a style that carried consistently from space to space, but allowed for unique expression in the small details in every room.
Starting at the entry, we renovated the front door and entry point to offer more presence and to bring more of the mid-century vibe to the home’s exterior. We integrated a new modern front door, cedar shingle accents, new exterior paint, and gorgeous contemporary house numbers that really allow the home to stand out. Just inside the entry, we renovated the foyer to create a playful entry point worthy of attention. Cement look tile adorns the foyer floor, and we’ve added new lighting and upgraded the entry coat storage.
Upon entering the home, one will immediately be captivated by the stunning kitchen just off the entry. We transformed this space in just about every way. While the footprint of the home ultimately remained almost identical, the aesthetics were completely turned on their head. We re-worked the kitchen to maximize storage and to create an informal dining area that is great for casual hosting or morning coffee.
We removed the entry to the garage that was once in the informal dining, and created a peninsula in its place that offers a unique division between the kitchen/informal dining and the formal dining and living areas. The simple light warm light gray cabinetry offers a bit of traditional elegance, along with the marble backsplash and quartz countertops. We extended the original wood flooring into the kitchen and stained all floors to match for a warmth that truly resonates through all spaces. We upgraded appliances, added lighting everywhere, and finished the space with some gorgeous mid century furniture pieces.
In the formal dining and living room, we really focused on maintaining the original marble fireplace as a focal point. We cleaned the marble, repaired the mortar, and refinished the original fireplace screen to give a new sleek look in black. We then integrated a new gas insert for modern heating and painted the upper portion in a rich navy blue; an accent that is carried through the home consistently as a nod to our client’s love of the color.
The former entry into the old covered porch is now an elegant glass door leading to a stunning finished sunroom. This room was completely upgraded as well. We wrapped the entire space in cozy white shiplap to keep a casual feel with brightness. We tiled the floor with large format concrete look tile, and painted the old brick fireplace a bright white. We installed a new gas burning unit, and integrated transitional style lighting to bring warmth and elegance into the space. The new black-frame windows are adorned with decorative shades that feature hand-sketched bird prints, and we’ve created a dedicated garden-ware “nook” for our client who loves to work in the yard. The far end of this space is completed with two oversized chaise loungers and overhead lights…the most perfect little reading nook!
Just off the dining room, we created an entirely new space to the home: a mudroom. The clients lacked this space and desperately needed a landing spot upon entering the home from the garage. We uniquely planned existing space in the garage to utilize for this purpose, and were able to create a small but functional entry point without losing the ability to park cars in the garage. This new space features cement-look tile, gorgeous deep brown cabinetry, and plenty of storage for all the small items one might need to store while moving in and out of the home.
The remainder of the upstairs level includes massive renovations to the guest hall bathroom and guest bedroom, upstairs master bed/bath suite, and a third bedroom that we converted into a home office for the client.
Some of the largest transformations were made in the basement, where unfinished space and lack of light were converted into gloriously lit, cozy, finished spaces. Our first task was to convert the massive basement living room into the new master bedroom for our clients. We removed existing built-ins, created an entirely new walk-in closet, painted the old brick fireplace, installed a new gas unit, added carpet, introduced new lighting, replaced windows, and upgraded every part of the aesthetic appearance. One of the most incredible features of this space is the custom double sliding barn door made by a Denver artisan. This space is truly a retreat for our clients!
We also completely transformed the laundry room, back storage room, basement master bathroom, and two bedrooms.
This home’s massive scope and ever-evolving challenges were thrilling and exciting to work with, and the result is absolutely amazing. At the end of the day, this home offers a look and feel that the clients love. Above all, though, the clients feel the spirit of their family home and have a welcoming environment for all members of the family to enjoy for years to come.
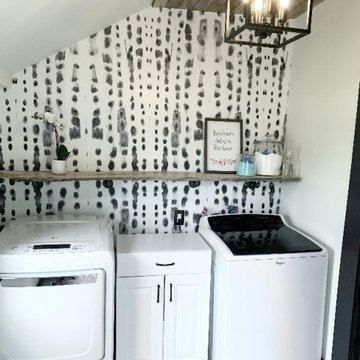
"Smoke Shadow" is the perfect contemporary black and white wallpaper to make a dramatic feature wall. Misty shapes, and moody grays and golds make our black and white wall mural a balanced blend of fun, neutral and pretty. The "Smoke Shadow" mural is an authentic Blueberry Glitter painting converted into 9' x 10' wall mural.
Each mural comes in 6 sections that are each 20" wide x 108" long for the 9' x 10 option and seven sections for the 8' x 12' size option
Peel and Stick: The adhesive application allows for easy removal with no damage to the wall. Click here to see the easy installation guide.
Installation Tip: Use a "Handy Scraper" for a professional, flawless install on our peel and stick wallpaper. The rubber end acts as a squeegee to removable the unwanted air bubbles for a smooth finish.
Pre-pasted: The pre-pasted wallpaper application is a common wall covering with glue paste on the back that activates when wet.

Darby Kate Photography
Inspiration for a large farmhouse single-wall separated utility room in Dallas with shaker cabinets, white cabinets, granite worktops, ceramic flooring, a side by side washer and dryer, grey floors, grey walls and a feature wall.
Inspiration for a large farmhouse single-wall separated utility room in Dallas with shaker cabinets, white cabinets, granite worktops, ceramic flooring, a side by side washer and dryer, grey floors, grey walls and a feature wall.

Doug Edmunds
Inspiration for a large contemporary single-wall utility room in Milwaukee with flat-panel cabinets, white cabinets, quartz worktops, grey walls, laminate floors, a side by side washer and dryer, white floors, grey worktops and a feature wall.
Inspiration for a large contemporary single-wall utility room in Milwaukee with flat-panel cabinets, white cabinets, quartz worktops, grey walls, laminate floors, a side by side washer and dryer, white floors, grey worktops and a feature wall.

Laundry space is integrated into Primary Suite Closet - Architect: HAUS | Architecture For Modern Lifestyles - Builder: WERK | Building Modern - Photo: HAUS
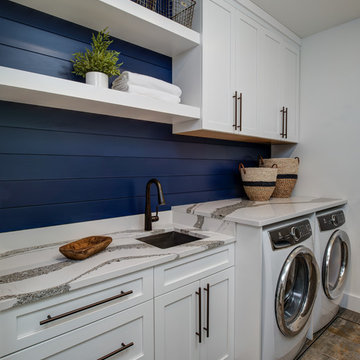
Design ideas for a traditional single-wall utility room in Other with shaker cabinets, white cabinets, engineered stone countertops, a side by side washer and dryer, grey floors, white worktops, a submerged sink, white walls, medium hardwood flooring and a feature wall.

Photo credit: The Home Aesthetic
Country single-wall separated utility room in Indianapolis with a submerged sink, shaker cabinets, grey cabinets, multi-coloured walls, a side by side washer and dryer, multi-coloured floors, white worktops and a feature wall.
Country single-wall separated utility room in Indianapolis with a submerged sink, shaker cabinets, grey cabinets, multi-coloured walls, a side by side washer and dryer, multi-coloured floors, white worktops and a feature wall.

Inspiration for a large nautical single-wall utility room in Other with a feature wall, shaker cabinets, wood worktops, blue walls, slate flooring, a side by side washer and dryer, grey floors and brown worktops.

This portion of the remodel was designed by removing updating the laundry closet, installing IKEA cabinets with custom IKEA fronts by Dendra Doors, maple butcher block countertop, front load washer and dryer, and painting the existing closet doors to freshen up the look of the space.

Photo of a contemporary single-wall utility room in San Diego with flat-panel cabinets, dark wood cabinets, multi-coloured walls, grey floors, white worktops and a feature wall.
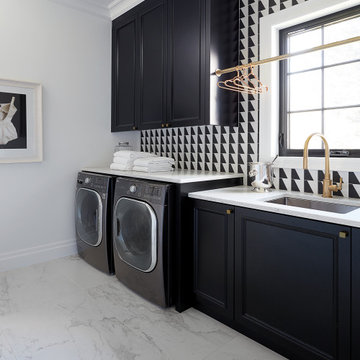
This modern laundry has a chic, retro vibe with black and white geometric backsplash beautifully contrasting the rich, black cabinetry, and bright, white quartz countertops. A washer-dryer set sits on the left of the single-wall laundry room, enclosed under a countertop perfect for sorting and folding laundry. A brass closet rod offers additional drying space above the sink, while the right side offers additional storage and versatile drying options. Truly a refreshing, practical, and inviting space!
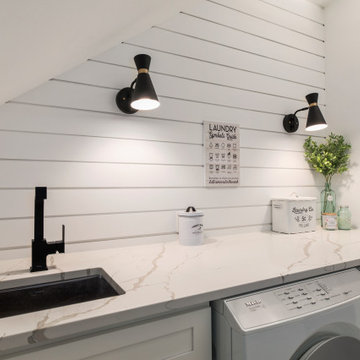
Farmhouse Laundry room
Design ideas for a farmhouse single-wall separated utility room in Seattle with a submerged sink, shaker cabinets, white cabinets, white walls, a side by side washer and dryer, multi-coloured floors, multicoloured worktops and a feature wall.
Design ideas for a farmhouse single-wall separated utility room in Seattle with a submerged sink, shaker cabinets, white cabinets, white walls, a side by side washer and dryer, multi-coloured floors, multicoloured worktops and a feature wall.
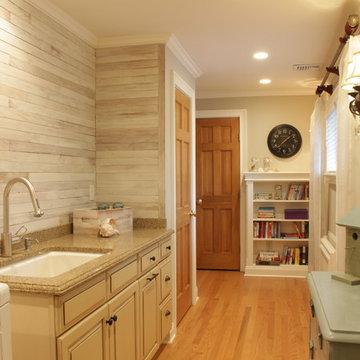
A wonderful laundry room with so many interesting elements.
Photo Credit: N. Leonard
Design ideas for a large country single-wall utility room in New York with a submerged sink, raised-panel cabinets, beige cabinets, granite worktops, grey walls, medium hardwood flooring, a side by side washer and dryer, brown floors, grey splashback, tonge and groove splashback, multicoloured worktops, tongue and groove walls and a feature wall.
Design ideas for a large country single-wall utility room in New York with a submerged sink, raised-panel cabinets, beige cabinets, granite worktops, grey walls, medium hardwood flooring, a side by side washer and dryer, brown floors, grey splashback, tonge and groove splashback, multicoloured worktops, tongue and groove walls and a feature wall.
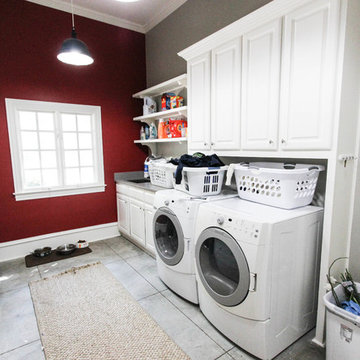
This is an example of a large traditional single-wall separated utility room with white cabinets, a side by side washer and dryer, a submerged sink, raised-panel cabinets, laminate countertops, red walls, ceramic flooring and a feature wall.
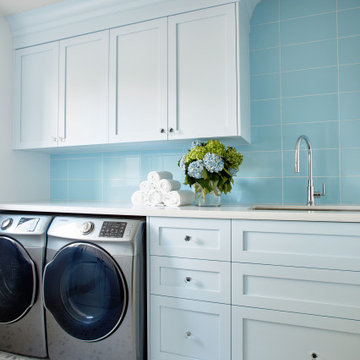
Rustic yet refined, this modern country retreat blends old and new in masterful ways, creating a fresh yet timeless experience. The structured, austere exterior gives way to an inviting interior. The palette of subdued greens, sunny yellows, and watery blues draws inspiration from nature. Whether in the upholstery or on the walls, trailing blooms lend a note of softness throughout. The dark teal kitchen receives an injection of light from a thoughtfully-appointed skylight; a dining room with vaulted ceilings and bead board walls add a rustic feel. The wall treatment continues through the main floor to the living room, highlighted by a large and inviting limestone fireplace that gives the relaxed room a note of grandeur. Turquoise subway tiles elevate the laundry room from utilitarian to charming. Flanked by large windows, the home is abound with natural vistas. Antlers, antique framed mirrors and plaid trim accentuates the high ceilings. Hand scraped wood flooring from Schotten & Hansen line the wide corridors and provide the ideal space for lounging.
Single-wall Utility Room with a Feature Wall Ideas and Designs
1