Single-wall Utility Room with Beige Worktops Ideas and Designs
Refine by:
Budget
Sort by:Popular Today
141 - 160 of 388 photos
Item 1 of 3
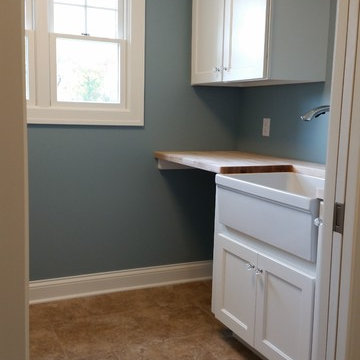
Design ideas for a small classic single-wall laundry cupboard in Chicago with a belfast sink, recessed-panel cabinets, white cabinets, wood worktops, grey walls, ceramic flooring, a side by side washer and dryer, brown floors and beige worktops.
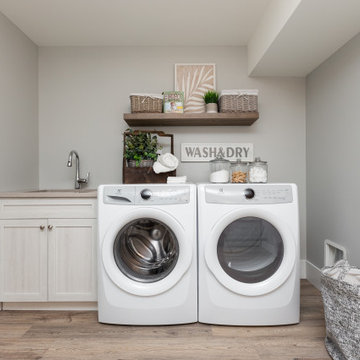
Inspiration for a medium sized classic single-wall utility room in Toronto with a submerged sink, shaker cabinets, light wood cabinets, grey walls, a side by side washer and dryer, beige floors and beige worktops.

We continued the bespoke joinery through to the utility room, providing ample storage for all their needs. With a lacquered finish and composite stone worktop and the finishing touch, a tongue in cheek nod to the previous owners by mounting one of their plastered plaques...to complete the look!
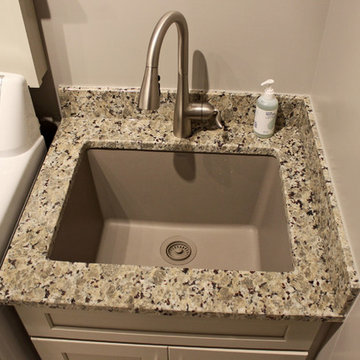
In the laundry room, Medallion Gold series Park Place door style with flat center panel finished in Chai Latte classic paint accented with Westerly 3 ¾” pulls in Satin Nickel. Giallo Traversella Granite was installed on the countertop. A Moen Arbor single handle faucet with pull down spray in Spot Resist Stainless. The sink is a Blanco Liven laundry sink finished in truffle. The flooring is Kraus Enstyle Culbres vinyl tile 12” x 24” in the color Blancos.
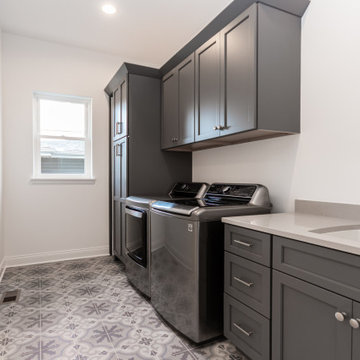
This is an example of a classic single-wall separated utility room in Milwaukee with a submerged sink, flat-panel cabinets, grey cabinets, engineered stone countertops, beige splashback, engineered quartz splashback, white walls, porcelain flooring, a side by side washer and dryer, grey floors and beige worktops.
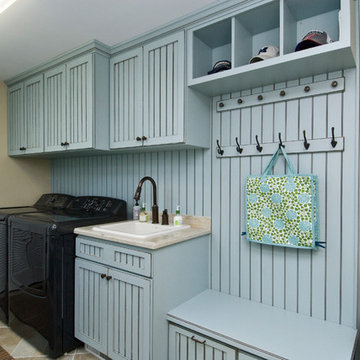
Phoenix Photographic
This is an example of a medium sized classic single-wall utility room in Other with a built-in sink, blue cabinets, granite worktops, beige walls, porcelain flooring, a side by side washer and dryer, beige floors, beige worktops and recessed-panel cabinets.
This is an example of a medium sized classic single-wall utility room in Other with a built-in sink, blue cabinets, granite worktops, beige walls, porcelain flooring, a side by side washer and dryer, beige floors, beige worktops and recessed-panel cabinets.
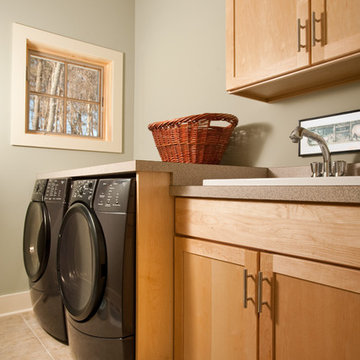
Rob Spring Photography
Design ideas for a medium sized contemporary single-wall separated utility room in Boston with a built-in sink, shaker cabinets, laminate countertops, porcelain flooring, a side by side washer and dryer, beige floors, light wood cabinets, green walls and beige worktops.
Design ideas for a medium sized contemporary single-wall separated utility room in Boston with a built-in sink, shaker cabinets, laminate countertops, porcelain flooring, a side by side washer and dryer, beige floors, light wood cabinets, green walls and beige worktops.
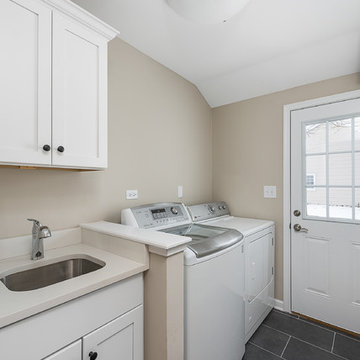
Inspiration for a small traditional single-wall separated utility room in Chicago with a submerged sink, shaker cabinets, yellow cabinets, composite countertops, beige walls, slate flooring, a side by side washer and dryer, black floors and beige worktops.
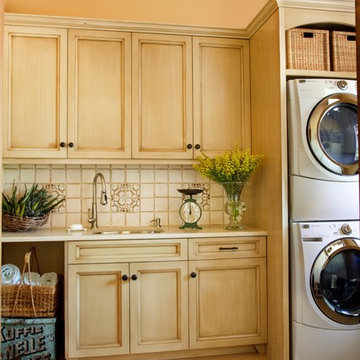
Photo of a medium sized mediterranean single-wall separated utility room in Other with a submerged sink, recessed-panel cabinets, light wood cabinets, engineered stone countertops, carpet, a stacked washer and dryer, beige floors, beige worktops and beige walls.
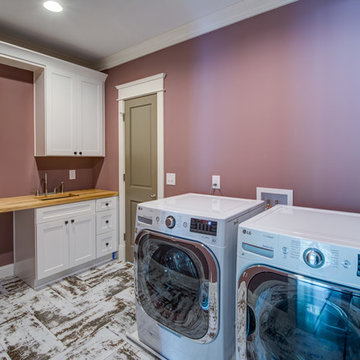
Design ideas for a large traditional single-wall separated utility room in Atlanta with a submerged sink, shaker cabinets, white cabinets, wood worktops, a side by side washer and dryer, white floors, beige worktops and purple walls.
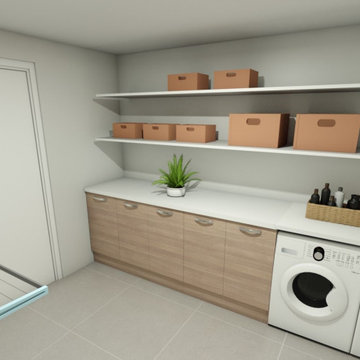
Moderniser cette maison des années 90
Design ideas for a medium sized modern single-wall separated utility room in Grenoble with flat-panel cabinets, beige cabinets, white walls, ceramic flooring, a side by side washer and dryer, grey floors and beige worktops.
Design ideas for a medium sized modern single-wall separated utility room in Grenoble with flat-panel cabinets, beige cabinets, white walls, ceramic flooring, a side by side washer and dryer, grey floors and beige worktops.

Inspiration for a medium sized traditional single-wall separated utility room in Dallas with raised-panel cabinets, distressed cabinets, granite worktops, beige splashback, granite splashback, beige walls, porcelain flooring, a side by side washer and dryer, brown floors and beige worktops.
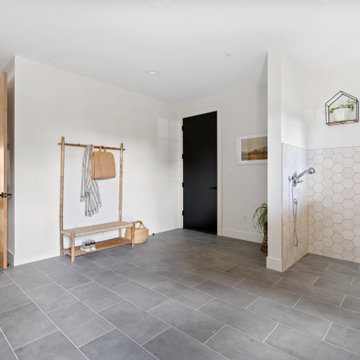
Design ideas for a large rural single-wall utility room in Portland with a submerged sink, shaker cabinets, white cabinets, wood worktops, wood splashback, white walls, porcelain flooring, a side by side washer and dryer, grey floors and beige worktops.
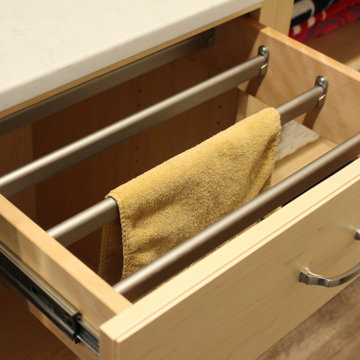
Design ideas for a medium sized traditional single-wall separated utility room in Other with flat-panel cabinets, light wood cabinets, engineered stone countertops, multi-coloured walls, laminate floors, a side by side washer and dryer, brown floors and beige worktops.
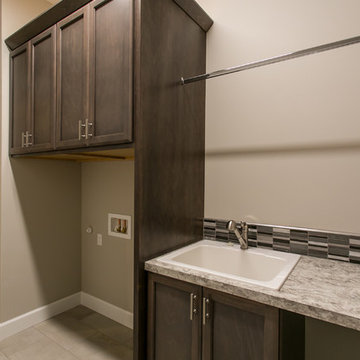
This is an example of a small traditional single-wall separated utility room in Seattle with an utility sink, recessed-panel cabinets, dark wood cabinets, laminate countertops, grey walls, porcelain flooring, a side by side washer and dryer, beige floors and beige worktops.
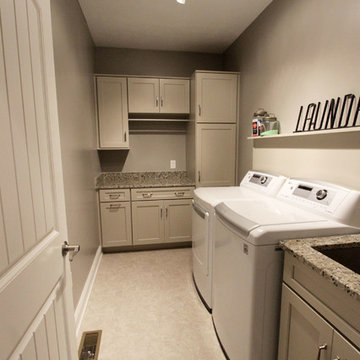
In the laundry room, Medallion Gold series Park Place door style with flat center panel finished in Chai Latte classic paint accented with Westerly 3 ¾” pulls in Satin Nickel. Giallo Traversella Granite was installed on the countertop. A Moen Arbor single handle faucet with pull down spray in Spot Resist Stainless. The sink is a Blanco Liven laundry sink finished in truffle. The flooring is Kraus Enstyle Culbres vinyl tile 12” x 24” in the color Blancos.
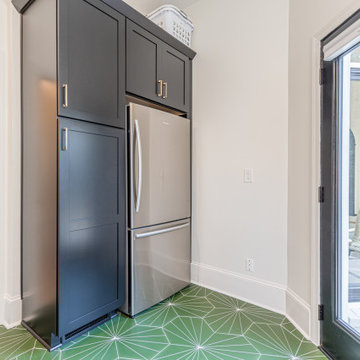
Inspiration for a medium sized classic single-wall separated utility room in Atlanta with a belfast sink, recessed-panel cabinets, black cabinets, wood worktops, black splashback, stone tiled splashback, white walls, ceramic flooring, a side by side washer and dryer, green floors and beige worktops.
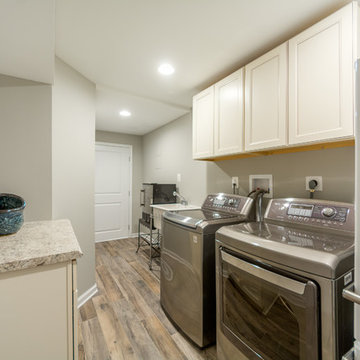
Basement laundry idea that incorporates a double utility sink and enough cabinetry for storage purpose.
Medium sized traditional single-wall utility room in DC Metro with an utility sink, raised-panel cabinets, white cabinets, granite worktops, beige walls, vinyl flooring, a side by side washer and dryer, brown floors, beige worktops and feature lighting.
Medium sized traditional single-wall utility room in DC Metro with an utility sink, raised-panel cabinets, white cabinets, granite worktops, beige walls, vinyl flooring, a side by side washer and dryer, brown floors, beige worktops and feature lighting.
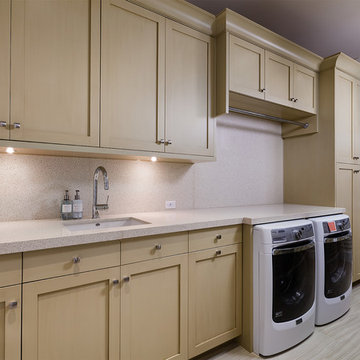
New 2-story residence with additional 9-car garage, exercise room, enoteca and wine cellar below grade. Detached 2-story guest house and 2 swimming pools.

Design ideas for a small classic single-wall utility room in Other with a single-bowl sink, recessed-panel cabinets, medium wood cabinets, engineered stone countertops, beige splashback, a stacked washer and dryer, brown floors and beige worktops.
Single-wall Utility Room with Beige Worktops Ideas and Designs
8