Single-wall Utility Room with Blue Worktops Ideas and Designs
Refine by:
Budget
Sort by:Popular Today
1 - 20 of 25 photos
Item 1 of 3

Photography by Michael J. Lee
Inspiration for a small traditional single-wall separated utility room in Boston with an utility sink, shaker cabinets, blue cabinets, wood worktops, white walls, medium hardwood flooring, a side by side washer and dryer, brown floors and blue worktops.
Inspiration for a small traditional single-wall separated utility room in Boston with an utility sink, shaker cabinets, blue cabinets, wood worktops, white walls, medium hardwood flooring, a side by side washer and dryer, brown floors and blue worktops.
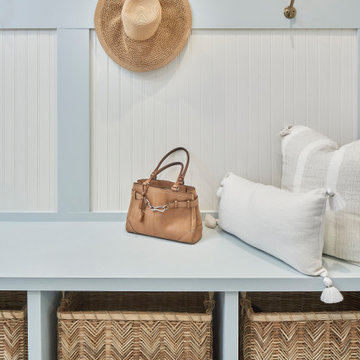
© Lassiter Photography | ReVisionCharlotte.com
Photo of a medium sized nautical single-wall utility room in Charlotte with blue cabinets, white walls, porcelain flooring, a side by side washer and dryer, grey floors, blue worktops and wainscoting.
Photo of a medium sized nautical single-wall utility room in Charlotte with blue cabinets, white walls, porcelain flooring, a side by side washer and dryer, grey floors, blue worktops and wainscoting.
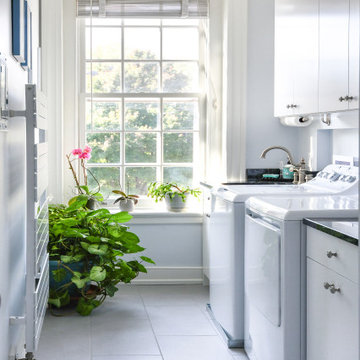
Many older homes in the Fan area of Richmond have their laundry appliances relegated to the basement. But why not enjoy a sunny space and tree-lined view of the City? In this project, we converted a hall bath to a laundry room (and added a bath elsewhere, see more of this home in our project Fan Area - Master Bathroom Suite). Flat panel cabinets from our Luxor Collection line.

Inspiration for a country single-wall separated utility room in Minneapolis with a belfast sink, raised-panel cabinets, medium wood cabinets, beige walls, terracotta flooring, a side by side washer and dryer, orange floors and blue worktops.

Design ideas for a small modern single-wall utility room in New York with flat-panel cabinets, green cabinets, wood worktops, white walls, concrete flooring, a stacked washer and dryer, grey floors, blue worktops and exposed beams.
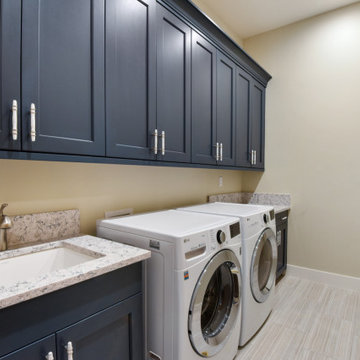
Inspiration for a large traditional single-wall separated utility room in Other with an integrated sink, flat-panel cabinets, blue cabinets, wood worktops, beige walls, ceramic flooring, a side by side washer and dryer, beige floors and blue worktops.
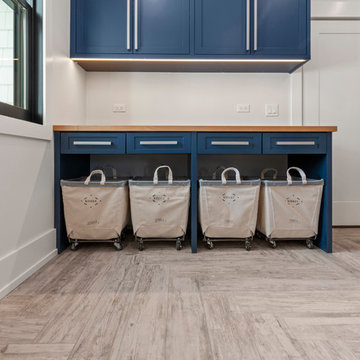
Design ideas for a medium sized contemporary single-wall separated utility room in Other with a submerged sink, shaker cabinets, blue cabinets, wood worktops, white walls, light hardwood flooring, a side by side washer and dryer, beige floors and blue worktops.
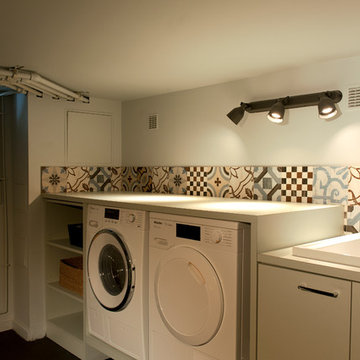
Buanderie en sous sol
Catherine Mauffrey
Design ideas for a large traditional single-wall utility room in Other with a submerged sink, beaded cabinets, blue cabinets, soapstone worktops, multi-coloured walls, ceramic flooring, a side by side washer and dryer, black floors and blue worktops.
Design ideas for a large traditional single-wall utility room in Other with a submerged sink, beaded cabinets, blue cabinets, soapstone worktops, multi-coloured walls, ceramic flooring, a side by side washer and dryer, black floors and blue worktops.
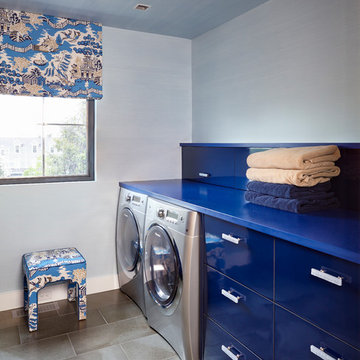
This is an example of an eclectic single-wall separated utility room in New York with flat-panel cabinets, blue cabinets, blue walls, a side by side washer and dryer and blue worktops.
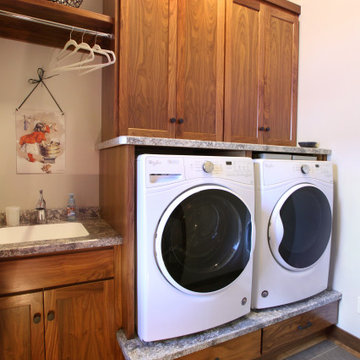
This is an example of a small modern single-wall separated utility room in Minneapolis with an integrated sink, flat-panel cabinets, brown cabinets, laminate countertops, beige walls, ceramic flooring, a side by side washer and dryer, grey floors and blue worktops.
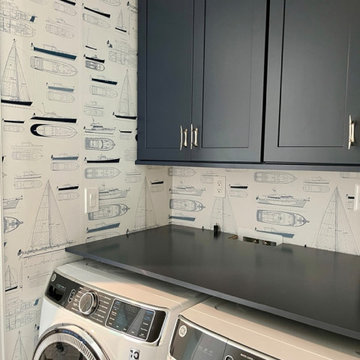
Design ideas for a small beach style single-wall utility room in Philadelphia with recessed-panel cabinets, blue cabinets, wood worktops, ceramic flooring, a side by side washer and dryer, blue worktops and wallpapered walls.
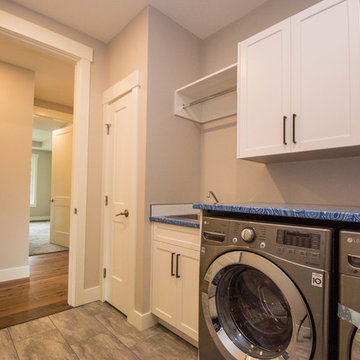
Design ideas for a medium sized classic single-wall separated utility room in Vancouver with a built-in sink, recessed-panel cabinets, white cabinets, laminate countertops, grey walls, porcelain flooring, a side by side washer and dryer, brown floors and blue worktops.
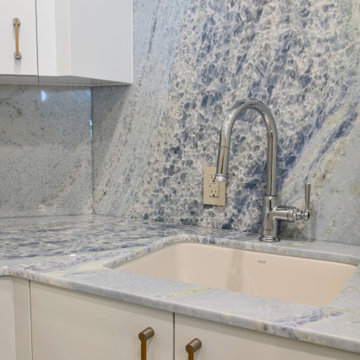
Small eclectic single-wall separated utility room in Tampa with a submerged sink, flat-panel cabinets, white cabinets, quartz worktops, blue splashback, stone slab splashback, beige walls, porcelain flooring, a stacked washer and dryer, beige floors, blue worktops and wallpapered walls.
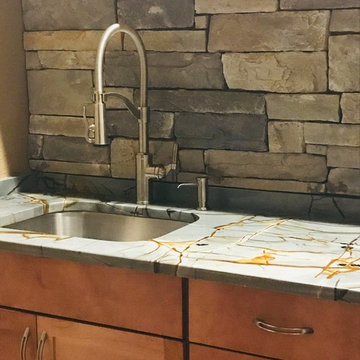
This is an example of a medium sized contemporary single-wall separated utility room in Other with a submerged sink, shaker cabinets, medium wood cabinets, granite worktops, brown walls, a side by side washer and dryer and blue worktops.
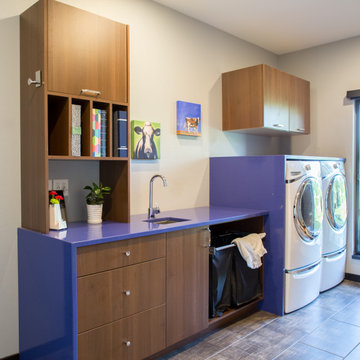
In this Cedar Rapids residence, sophistication meets bold design, seamlessly integrating dynamic accents and a vibrant palette. Every detail is meticulously planned, resulting in a captivating space that serves as a modern haven for the entire family.
Characterized by blue countertops and abundant storage, the laundry space effortlessly blends practicality and style. The mudroom is meticulously designed for streamlined organization.
---
Project by Wiles Design Group. Their Cedar Rapids-based design studio serves the entire Midwest, including Iowa City, Dubuque, Davenport, and Waterloo, as well as North Missouri and St. Louis.
For more about Wiles Design Group, see here: https://wilesdesigngroup.com/
To learn more about this project, see here: https://wilesdesigngroup.com/cedar-rapids-dramatic-family-home-design
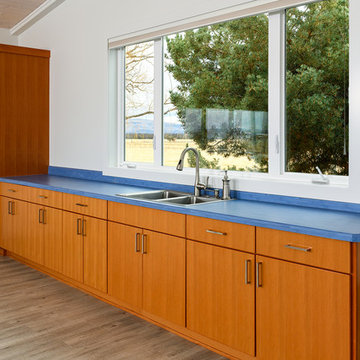
Steve Tague
Inspiration for a medium sized country single-wall utility room in Other with a double-bowl sink, flat-panel cabinets, medium wood cabinets, wood worktops, beige walls, dark hardwood flooring, brown floors and blue worktops.
Inspiration for a medium sized country single-wall utility room in Other with a double-bowl sink, flat-panel cabinets, medium wood cabinets, wood worktops, beige walls, dark hardwood flooring, brown floors and blue worktops.
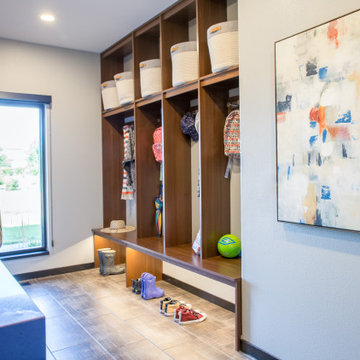
In this Cedar Rapids residence, sophistication meets bold design, seamlessly integrating dynamic accents and a vibrant palette. Every detail is meticulously planned, resulting in a captivating space that serves as a modern haven for the entire family.
Characterized by blue countertops and abundant storage, the laundry space effortlessly blends practicality and style. The mudroom is meticulously designed for streamlined organization.
---
Project by Wiles Design Group. Their Cedar Rapids-based design studio serves the entire Midwest, including Iowa City, Dubuque, Davenport, and Waterloo, as well as North Missouri and St. Louis.
For more about Wiles Design Group, see here: https://wilesdesigngroup.com/
To learn more about this project, see here: https://wilesdesigngroup.com/cedar-rapids-dramatic-family-home-design
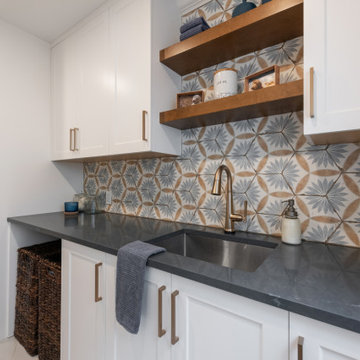
Laundry Room with Stacked Appliances & Built-In Storage
Large classic single-wall separated utility room in Ottawa with a submerged sink, shaker cabinets, white cabinets, a stacked washer and dryer, engineered stone countertops, blue worktops, multi-coloured splashback, porcelain splashback, grey walls, porcelain flooring and white floors.
Large classic single-wall separated utility room in Ottawa with a submerged sink, shaker cabinets, white cabinets, a stacked washer and dryer, engineered stone countertops, blue worktops, multi-coloured splashback, porcelain splashback, grey walls, porcelain flooring and white floors.
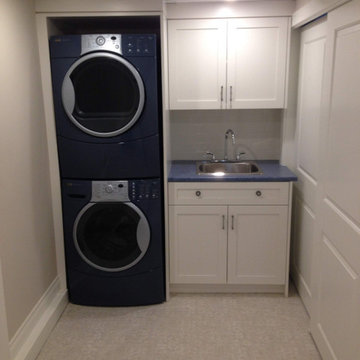
Inspiration for a medium sized traditional single-wall separated utility room in Vancouver with a built-in sink, shaker cabinets, white cabinets, laminate countertops, grey walls, lino flooring, a stacked washer and dryer, beige floors and blue worktops.
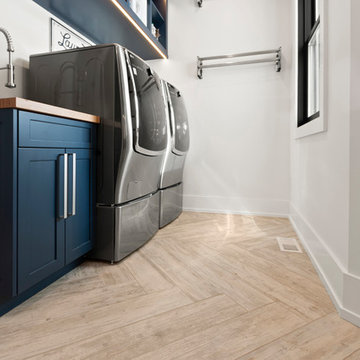
Photo of a medium sized traditional single-wall separated utility room in Other with a submerged sink, shaker cabinets, blue cabinets, wood worktops, white walls, light hardwood flooring, a side by side washer and dryer, beige floors and blue worktops.
Single-wall Utility Room with Blue Worktops Ideas and Designs
1