Single-wall Utility Room with Brown Floors Ideas and Designs
Refine by:
Budget
Sort by:Popular Today
61 - 80 of 1,305 photos
Item 1 of 3

This award-winning whole house renovation of a circa 1875 single family home in the historic Capitol Hill neighborhood of Washington DC provides the client with an open and more functional layout without requiring an addition. After major structural repairs and creating one uniform floor level and ceiling height, we were able to make a truly open concept main living level, achieving the main goal of the client. The large kitchen was designed for two busy home cooks who like to entertain, complete with a built-in mud bench. The water heater and air handler are hidden inside full height cabinetry. A new gas fireplace clad with reclaimed vintage bricks graces the dining room. A new hand-built staircase harkens to the home's historic past. The laundry was relocated to the second floor vestibule. The three upstairs bathrooms were fully updated as well. Final touches include new hardwood floor and color scheme throughout the home.

Close-up of the granite counter-top, with custom cut/finished butcher block Folded Laundry Board. Note handles on Laundry Board are a must due to the weight of the board when lifting into place or removing, as slippery urethane finish made it tough to hold otherwise.
2nd Note: The key to getting a support edge for the butcher-block on the Farm Sink is to have the granite installers measure to the center of the top edge of the farm sink, so that half of the top edge holds the granite, and the other half of the top edge holds the butcher block laundry board. By and large, most all granite installers will always cover the edge of any sink, so you need to specify exactly half, and explain why you need it that way.
Photo taken by homeowner.
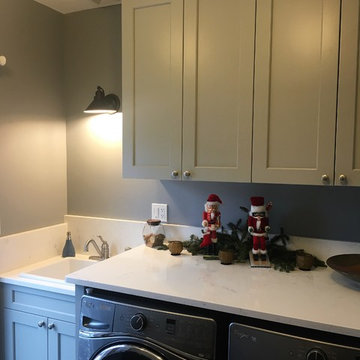
Designer Tim Moser--
Sollera Fine Cabinetry--
Acadia door style
Maple painted in Sea Haze
This is an example of a small classic single-wall separated utility room in Seattle with a built-in sink, shaker cabinets, grey cabinets, engineered stone countertops, grey walls, medium hardwood flooring, a side by side washer and dryer and brown floors.
This is an example of a small classic single-wall separated utility room in Seattle with a built-in sink, shaker cabinets, grey cabinets, engineered stone countertops, grey walls, medium hardwood flooring, a side by side washer and dryer and brown floors.

Forth Worth Georgian Laundry Room
Photo of a classic single-wall separated utility room in Dallas with a belfast sink, raised-panel cabinets, white cabinets, multi-coloured walls, medium hardwood flooring, a side by side washer and dryer, brown floors, white worktops and a feature wall.
Photo of a classic single-wall separated utility room in Dallas with a belfast sink, raised-panel cabinets, white cabinets, multi-coloured walls, medium hardwood flooring, a side by side washer and dryer, brown floors, white worktops and a feature wall.
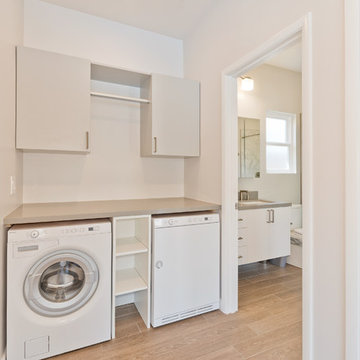
Inspiration for a medium sized classic single-wall separated utility room in San Diego with flat-panel cabinets, beige cabinets, engineered stone countertops, beige walls, porcelain flooring, a side by side washer and dryer and brown floors.
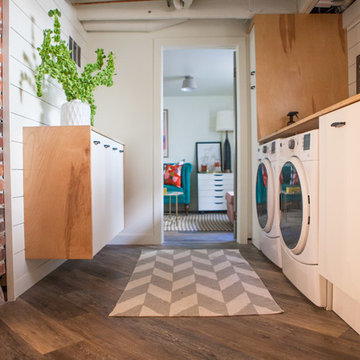
Medium sized farmhouse single-wall utility room in Denver with a submerged sink, flat-panel cabinets, white cabinets, wood worktops, white walls, dark hardwood flooring, a side by side washer and dryer and brown floors.

This is an example of a small modern single-wall separated utility room in Sydney with a single-bowl sink, shaker cabinets, white cabinets, marble worktops, green splashback, metro tiled splashback, white walls, medium hardwood flooring, a stacked washer and dryer, brown floors and white worktops.

Brunswick Parlour transforms a Victorian cottage into a hard-working, personalised home for a family of four.
Our clients loved the character of their Brunswick terrace home, but not its inefficient floor plan and poor year-round thermal control. They didn't need more space, they just needed their space to work harder.
The front bedrooms remain largely untouched, retaining their Victorian features and only introducing new cabinetry. Meanwhile, the main bedroom’s previously pokey en suite and wardrobe have been expanded, adorned with custom cabinetry and illuminated via a generous skylight.
At the rear of the house, we reimagined the floor plan to establish shared spaces suited to the family’s lifestyle. Flanked by the dining and living rooms, the kitchen has been reoriented into a more efficient layout and features custom cabinetry that uses every available inch. In the dining room, the Swiss Army Knife of utility cabinets unfolds to reveal a laundry, more custom cabinetry, and a craft station with a retractable desk. Beautiful materiality throughout infuses the home with warmth and personality, featuring Blackbutt timber flooring and cabinetry, and selective pops of green and pink tones.
The house now works hard in a thermal sense too. Insulation and glazing were updated to best practice standard, and we’ve introduced several temperature control tools. Hydronic heating installed throughout the house is complemented by an evaporative cooling system and operable skylight.
The result is a lush, tactile home that increases the effectiveness of every existing inch to enhance daily life for our clients, proving that good design doesn’t need to add space to add value.

Inspiration for a large beach style single-wall utility room in Other with recessed-panel cabinets, white cabinets, medium hardwood flooring, a stacked washer and dryer and brown floors.
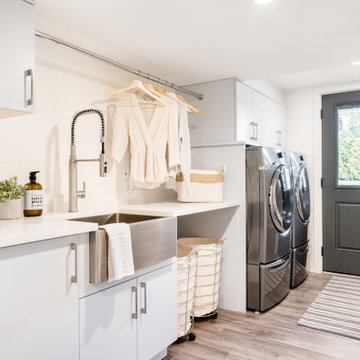
Medium sized contemporary single-wall separated utility room in Other with a belfast sink, flat-panel cabinets, white cabinets, white walls, medium hardwood flooring, a side by side washer and dryer, brown floors and white worktops.
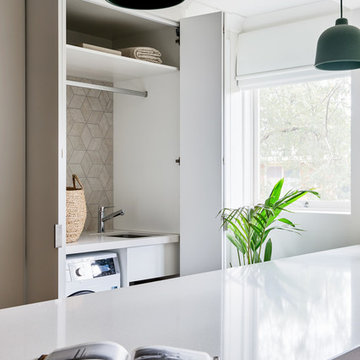
Inspiration for a small contemporary single-wall laundry cupboard in Melbourne with a submerged sink, white cabinets, engineered stone countertops, white walls, light hardwood flooring, a side by side washer and dryer, brown floors and white worktops.
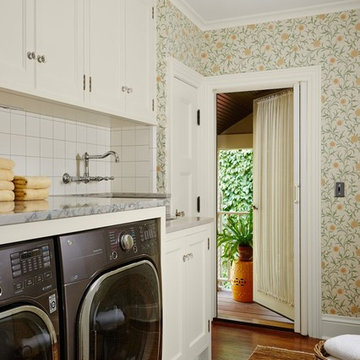
This is an example of a mediterranean single-wall utility room in Minneapolis with recessed-panel cabinets, white cabinets, multi-coloured walls, medium hardwood flooring, a side by side washer and dryer, brown floors and grey worktops.

Custom Laundry space with basin for 2nd Floor of this Luxury Row Home in Philadelphia, PA. The surround for the front load washer and dryer serves as a folding station as well as a counter surface for cleaning supplies. Wall storage allows for overflow storage for the 2nd floor while providing a decorative feel to this unique space. Hanging Rail provides area to hang delicates or laundry requiring air dry. This room is approximately 5'x 11'.
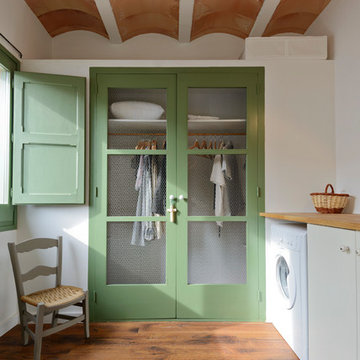
Marcos Clavero para Dos arquitectes
Design ideas for a medium sized mediterranean single-wall separated utility room in Barcelona with flat-panel cabinets, white cabinets, wood worktops, dark hardwood flooring, brown floors and white walls.
Design ideas for a medium sized mediterranean single-wall separated utility room in Barcelona with flat-panel cabinets, white cabinets, wood worktops, dark hardwood flooring, brown floors and white walls.
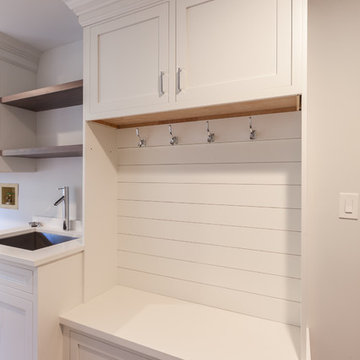
Photo of a medium sized traditional single-wall utility room in Chicago with a submerged sink, shaker cabinets, white cabinets, engineered stone countertops, white walls, medium hardwood flooring, a side by side washer and dryer and brown floors.

Floors of Stone
Our Aged Oak Porcelain tiles have been taken through from the kitchen to this beautiful Utility room.
Inspiration for an expansive rural single-wall utility room in Other with a belfast sink, shaker cabinets, grey cabinets, wood worktops, white walls, porcelain flooring and brown floors.
Inspiration for an expansive rural single-wall utility room in Other with a belfast sink, shaker cabinets, grey cabinets, wood worktops, white walls, porcelain flooring and brown floors.

Design ideas for a medium sized classic single-wall separated utility room in Other with an utility sink, raised-panel cabinets, white cabinets, yellow walls, laminate floors, a side by side washer and dryer and brown floors.
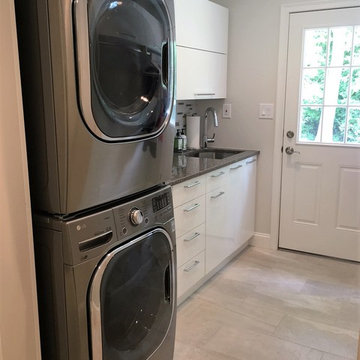
This is an example of a small classic single-wall separated utility room in Philadelphia with a submerged sink, flat-panel cabinets, white cabinets, engineered stone countertops, grey walls, light hardwood flooring, a stacked washer and dryer, brown floors and grey worktops.
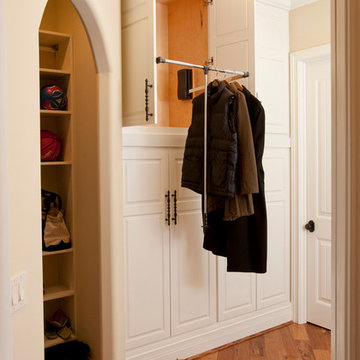
Inspiration for a medium sized traditional single-wall utility room in Cincinnati with raised-panel cabinets, white cabinets, beige walls, medium hardwood flooring, a side by side washer and dryer and brown floors.

A quiet laundry room with soft colours and natural hardwood flooring. This laundry room features light blue framed cabinetry, an apron fronted sink, a custom backsplash shape, and hooks for hanging linens.
Single-wall Utility Room with Brown Floors Ideas and Designs
4