Single-wall Utility Room with Brown Walls Ideas and Designs
Refine by:
Budget
Sort by:Popular Today
1 - 20 of 111 photos
Item 1 of 3

Ken Vaughan - Vaughan Creative Media
Small traditional single-wall separated utility room in Dallas with shaker cabinets, blue cabinets, slate flooring, a side by side washer and dryer, grey floors and brown walls.
Small traditional single-wall separated utility room in Dallas with shaker cabinets, blue cabinets, slate flooring, a side by side washer and dryer, grey floors and brown walls.
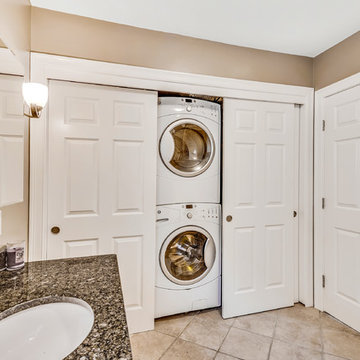
Copyright 2018 by http://www.homelistingphotography.com Home Listing Photography, all rights reserved.
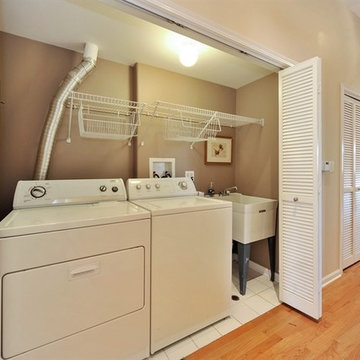
This is an example of a medium sized classic single-wall laundry cupboard in Chicago with an utility sink, brown walls, ceramic flooring and a side by side washer and dryer.
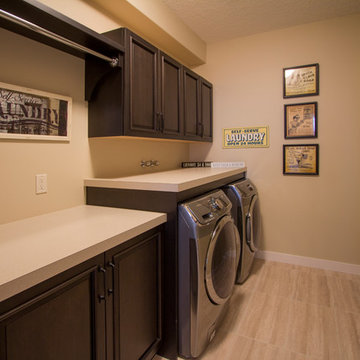
Laundry room with vintage prints.
This is an example of a traditional single-wall utility room in Calgary with recessed-panel cabinets, dark wood cabinets, laminate countertops, brown walls, ceramic flooring and a side by side washer and dryer.
This is an example of a traditional single-wall utility room in Calgary with recessed-panel cabinets, dark wood cabinets, laminate countertops, brown walls, ceramic flooring and a side by side washer and dryer.
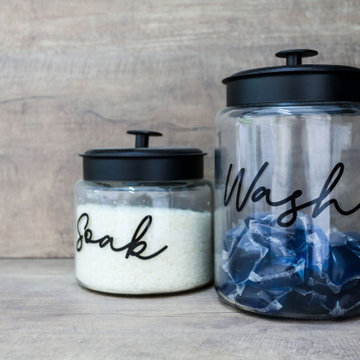
Bench-top and Splash-back are Laminex laminate "Artisan Beamwood" - Chalk Finish.
This laminate finish has a wonderful textured feel and subtle wood grain look while being robust enough for a true work environment.
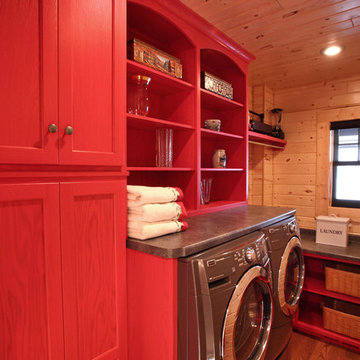
Michael's Photography
Photo of a medium sized rustic single-wall separated utility room in Minneapolis with flat-panel cabinets, red cabinets, laminate countertops, brown walls, medium hardwood flooring and a side by side washer and dryer.
Photo of a medium sized rustic single-wall separated utility room in Minneapolis with flat-panel cabinets, red cabinets, laminate countertops, brown walls, medium hardwood flooring and a side by side washer and dryer.
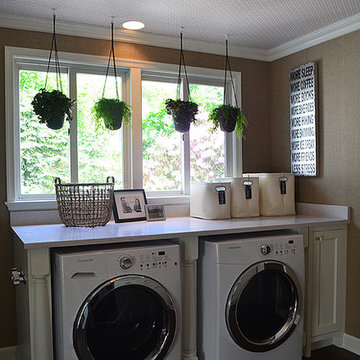
This is an example of a medium sized traditional single-wall separated utility room in Other with brown walls, dark hardwood flooring, a side by side washer and dryer, shaker cabinets, white cabinets and engineered stone countertops.
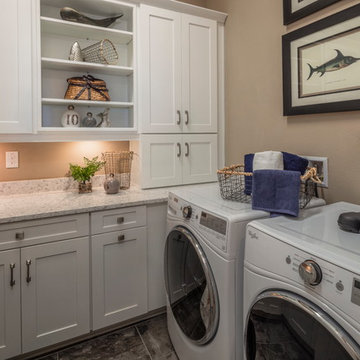
Jeremy Flowers Photography
Medium sized classic single-wall separated utility room in Orlando with shaker cabinets, grey cabinets, granite worktops, brown walls, a side by side washer and dryer and white worktops.
Medium sized classic single-wall separated utility room in Orlando with shaker cabinets, grey cabinets, granite worktops, brown walls, a side by side washer and dryer and white worktops.
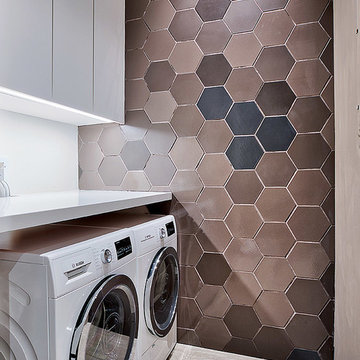
Architecture: GK Architecture
Photos: Brian Ashby (Briansperspective.com)
Photo of a medium sized modern single-wall separated utility room in San Francisco with flat-panel cabinets, white cabinets, quartz worktops, brown walls, ceramic flooring, a side by side washer and dryer, grey floors and white worktops.
Photo of a medium sized modern single-wall separated utility room in San Francisco with flat-panel cabinets, white cabinets, quartz worktops, brown walls, ceramic flooring, a side by side washer and dryer, grey floors and white worktops.
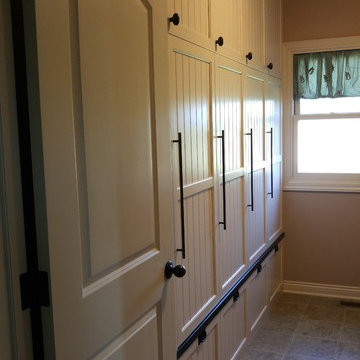
Solving a cluttered laundry room problem with custom painted built-ins
This is an example of a small shabby-chic style single-wall utility room in Omaha with a single-bowl sink, recessed-panel cabinets, white cabinets, wood worktops, brown walls, ceramic flooring and a side by side washer and dryer.
This is an example of a small shabby-chic style single-wall utility room in Omaha with a single-bowl sink, recessed-panel cabinets, white cabinets, wood worktops, brown walls, ceramic flooring and a side by side washer and dryer.
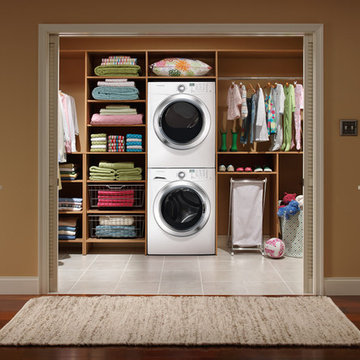
This secluded laundry room makes the most of the space available; using open shelving, it has plenty of space for folded towels while still having room to hang up shirts and slacks.
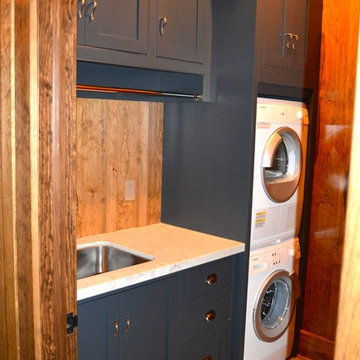
This is an example of a medium sized rustic single-wall separated utility room in Toronto with a submerged sink, shaker cabinets, blue cabinets, composite countertops, brown walls, ceramic flooring and a stacked washer and dryer.

Neal's Design Remodel
Design ideas for a classic single-wall utility room in Cincinnati with a built-in sink, recessed-panel cabinets, medium wood cabinets, laminate countertops, lino flooring, a side by side washer and dryer and brown walls.
Design ideas for a classic single-wall utility room in Cincinnati with a built-in sink, recessed-panel cabinets, medium wood cabinets, laminate countertops, lino flooring, a side by side washer and dryer and brown walls.
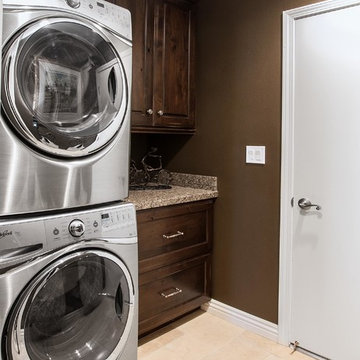
Omega Cabinetry
This is an example of a small classic single-wall separated utility room in Orange County with a submerged sink, recessed-panel cabinets, dark wood cabinets, granite worktops, brown walls, porcelain flooring and a stacked washer and dryer.
This is an example of a small classic single-wall separated utility room in Orange County with a submerged sink, recessed-panel cabinets, dark wood cabinets, granite worktops, brown walls, porcelain flooring and a stacked washer and dryer.
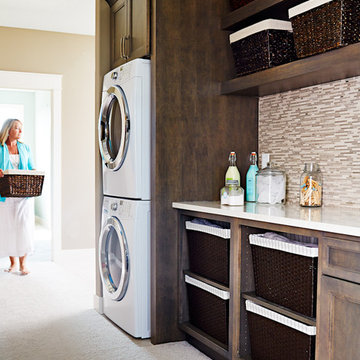
2014 Home Show Expo. Ground Breaker Homes, builder with interior design work by Van Nice Design. Cameron Sadeghpour Photography.
Inspiration for a medium sized contemporary single-wall utility room in Other with a submerged sink, raised-panel cabinets, grey cabinets, engineered stone countertops, carpet, a stacked washer and dryer and brown walls.
Inspiration for a medium sized contemporary single-wall utility room in Other with a submerged sink, raised-panel cabinets, grey cabinets, engineered stone countertops, carpet, a stacked washer and dryer and brown walls.
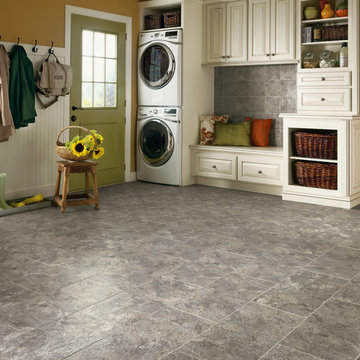
Design ideas for a medium sized classic single-wall separated utility room in Phoenix with raised-panel cabinets, white cabinets, brown walls, ceramic flooring, a stacked washer and dryer and grey floors.
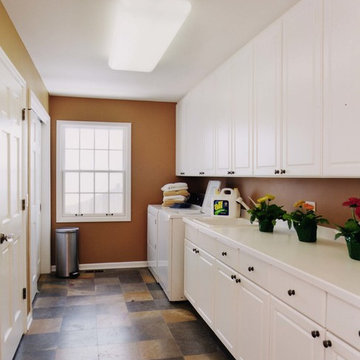
Design ideas for a medium sized classic single-wall utility room in Chicago with a built-in sink, recessed-panel cabinets, white cabinets, composite countertops, slate flooring, a side by side washer and dryer and brown walls.

This is an example of a medium sized rustic single-wall separated utility room in Minneapolis with a submerged sink, medium wood cabinets, granite worktops, slate flooring, a side by side washer and dryer, grey floors, grey worktops, shaker cabinets and brown walls.
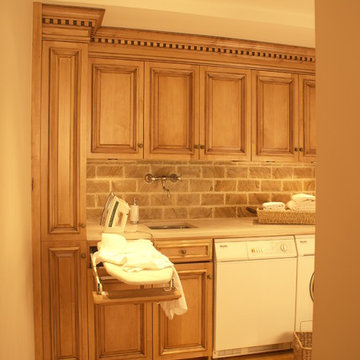
Design ideas for a small traditional single-wall utility room in New York with a single-bowl sink, raised-panel cabinets, marble worktops, light hardwood flooring, a side by side washer and dryer, medium wood cabinets and brown walls.
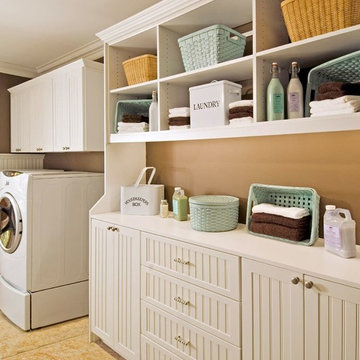
Medium sized rural single-wall separated utility room in Philadelphia with shaker cabinets, white cabinets, ceramic flooring, a side by side washer and dryer and brown walls.
Single-wall Utility Room with Brown Walls Ideas and Designs
1