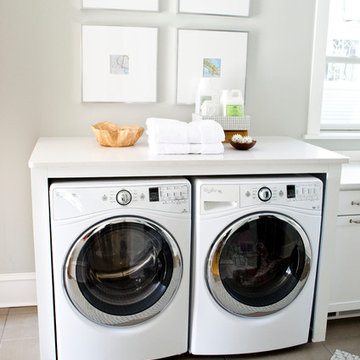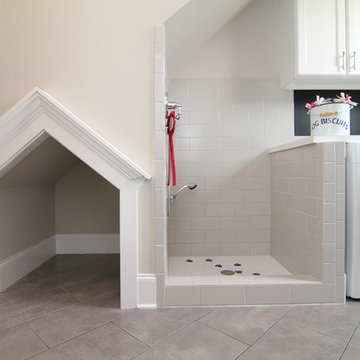Single-wall Utility Room with Ceramic Flooring Ideas and Designs
Refine by:
Budget
Sort by:Popular Today
1 - 20 of 2,354 photos
Item 1 of 3

Design ideas for a medium sized traditional single-wall utility room in Atlanta with a belfast sink, raised-panel cabinets, white cabinets, wood worktops, white splashback, brick splashback, white walls, ceramic flooring, a stacked washer and dryer and black floors.

Inspiration for a small single-wall laundry cupboard in Dallas with grey cabinets, wood worktops, beige walls, ceramic flooring, a side by side washer and dryer, white floors, brown worktops and a wood ceiling.

Inspiration for an eclectic single-wall utility room in Boston with shaker cabinets, white cabinets, wood worktops, blue walls, ceramic flooring, a side by side washer and dryer and grey floors.

The homeowner was used to functioning with a stacked washer and dryer. As part of the primary suite addition and kitchen remodel, we relocated the laundry utilities. The new side-by-side configuration was optimal to create a large folding space for the homeowner.
Now, function and beauty are found in the new laundry room. A neutral black countertop was designed over the washer and dryer, providing a durable folding space. A full-height linen cabinet is utilized for broom/vacuum storage. The hand-painted decorative tile backsplash provides a beautiful focal point while also providing waterproofing for the drip-dry hanging rod. Bright brushed brass hardware pop against the blues used in the space.

Dans une extension de la maison, on trouve la buanderie au rez-de-chaussée, celle-ci inclue une salle d'eau d'appoint et les toilettes sont adjacentes.

CURVES & TEXTURE
- Custom designed & manufactured 'white matte' cabinetry
- 20mm thick Caesarstone 'Snow' benchtop
- White gloss rectangle tiled, laid vertically
- LO & CO handles
- Recessed LED lighting
- Feature timber grain cupboard for laundry baskets
- Custom laundry chute
- Blum hardware
Sheree Bounassif, Kitchens by Emanuel

This is an example of a farmhouse single-wall separated utility room in Philadelphia with a belfast sink, white cabinets, wood worktops, ceramic flooring, a side by side washer and dryer, grey floors and brown worktops.

Darby Kate Photography
Inspiration for a large farmhouse single-wall separated utility room in Dallas with shaker cabinets, white cabinets, granite worktops, ceramic flooring, a side by side washer and dryer, grey floors, grey walls and a feature wall.
Inspiration for a large farmhouse single-wall separated utility room in Dallas with shaker cabinets, white cabinets, granite worktops, ceramic flooring, a side by side washer and dryer, grey floors, grey walls and a feature wall.

Design ideas for a small traditional single-wall utility room in Indianapolis with recessed-panel cabinets, grey cabinets, granite worktops, grey walls, ceramic flooring, a stacked washer and dryer, white floors and black worktops.

Contemporary cloakroom and laundry room. Fully integrated washing machine and tumble dryer in bespoke cabinetry. Belfast sink. Brass tap. Coat hooks and key magnet. tiled flooring.

Photography by Laura Hull.
This is an example of a large traditional single-wall utility room in San Francisco with a belfast sink, shaker cabinets, blue cabinets, white walls, a side by side washer and dryer, quartz worktops, ceramic flooring, multi-coloured floors and white worktops.
This is an example of a large traditional single-wall utility room in San Francisco with a belfast sink, shaker cabinets, blue cabinets, white walls, a side by side washer and dryer, quartz worktops, ceramic flooring, multi-coloured floors and white worktops.

With a design inspired by using sustainable materials, the owner of this contemporary home in Haughton, LA, wanted to achieve a modern exterior without sacrificing thermal performance and energy efficiency. The architect’s design called for spacious, light-filled rooms with walls of windows and doors to showcase the homeowner’s art collection. LEED® was also considered during the design and construction of the home. Critical to the project’s success was window availability with short lead times.

Small laundry room
Inspiration for a small eclectic single-wall separated utility room in New York with raised-panel cabinets, white cabinets, green walls, ceramic flooring and a side by side washer and dryer.
Inspiration for a small eclectic single-wall separated utility room in New York with raised-panel cabinets, white cabinets, green walls, ceramic flooring and a side by side washer and dryer.

Inspiration for a medium sized scandi single-wall utility room in Bordeaux with flat-panel cabinets, white cabinets, wood worktops, beige walls, ceramic flooring, a side by side washer and dryer and beige worktops.

Cameron Acker
Inspiration for a small beach style single-wall laundry cupboard in San Diego with a submerged sink, shaker cabinets, white cabinets, granite worktops, white walls, ceramic flooring and a stacked washer and dryer.
Inspiration for a small beach style single-wall laundry cupboard in San Diego with a submerged sink, shaker cabinets, white cabinets, granite worktops, white walls, ceramic flooring and a stacked washer and dryer.

The Curbly #remodel added a #countertop above the washer and dryer for a place to fold #laundry.
Photo of a small classic single-wall utility room in Other with white cabinets, white walls, ceramic flooring, a side by side washer and dryer and white worktops.
Photo of a small classic single-wall utility room in Other with white cabinets, white walls, ceramic flooring, a side by side washer and dryer and white worktops.

Large classic single-wall utility room in Raleigh with recessed-panel cabinets, white cabinets, ceramic flooring and a side by side washer and dryer.

This is an example of a large traditional single-wall utility room in Minneapolis with white cabinets, a side by side washer and dryer, a submerged sink, shaker cabinets, composite countertops, ceramic flooring, grey floors, beige worktops and grey walls.

Dog washing station. Architect: Tandem Architecture; Photo Credit: Steven Johnson Photography
Design ideas for a large classic single-wall utility room in Chicago with flat-panel cabinets, grey cabinets, stainless steel worktops, grey walls, ceramic flooring and a side by side washer and dryer.
Design ideas for a large classic single-wall utility room in Chicago with flat-panel cabinets, grey cabinets, stainless steel worktops, grey walls, ceramic flooring and a side by side washer and dryer.

Laundry Room
Medium sized classic single-wall utility room in San Francisco with a submerged sink, shaker cabinets, white cabinets, engineered stone countertops, grey splashback, ceramic splashback, white walls, ceramic flooring, a stacked washer and dryer, grey floors and white worktops.
Medium sized classic single-wall utility room in San Francisco with a submerged sink, shaker cabinets, white cabinets, engineered stone countertops, grey splashback, ceramic splashback, white walls, ceramic flooring, a stacked washer and dryer, grey floors and white worktops.
Single-wall Utility Room with Ceramic Flooring Ideas and Designs
1