Single-wall Utility Room with Laminate Countertops Ideas and Designs
Refine by:
Budget
Sort by:Popular Today
1 - 20 of 1,136 photos
Item 1 of 3

Laundry room designed in small room with high ceiling. This wall unit has enough storage cabinets, foldable ironing board, laminate countertop, hanging rod for clothes, and vacuum cleaning storage.

Inspiration for a medium sized modern single-wall utility room in Other with a built-in sink, flat-panel cabinets, black cabinets, laminate countertops, white walls, concrete flooring and a side by side washer and dryer.

Photo of an expansive classic single-wall utility room in Philadelphia with a built-in sink, shaker cabinets, white cabinets, laminate countertops, grey walls, medium hardwood flooring, a side by side washer and dryer, brown floors and multicoloured worktops.

Photo of a small classic single-wall separated utility room in Other with a submerged sink, raised-panel cabinets, white cabinets, laminate countertops, beige walls, dark hardwood flooring, a side by side washer and dryer and beige worktops.

Inspiration for a medium sized classic single-wall utility room in Other with grey walls, a side by side washer and dryer, laminate countertops, slate flooring and grey worktops.

The pop of color really brightens up this small laundry space!
Photo of a small contemporary single-wall separated utility room in Houston with flat-panel cabinets, laminate countertops, multi-coloured walls, a stacked washer and dryer and blue cabinets.
Photo of a small contemporary single-wall separated utility room in Houston with flat-panel cabinets, laminate countertops, multi-coloured walls, a stacked washer and dryer and blue cabinets.

Modern scandinavian inspired laundry. Features grey and white encaustic patterned floor tiles, pale blue wall tiles and chrome taps.
Design ideas for a medium sized nautical single-wall separated utility room in Brisbane with a built-in sink, flat-panel cabinets, white cabinets, laminate countertops, blue splashback, porcelain splashback, white walls, porcelain flooring, a stacked washer and dryer, grey floors and white worktops.
Design ideas for a medium sized nautical single-wall separated utility room in Brisbane with a built-in sink, flat-panel cabinets, white cabinets, laminate countertops, blue splashback, porcelain splashback, white walls, porcelain flooring, a stacked washer and dryer, grey floors and white worktops.

Lidesign
Inspiration for a small scandinavian single-wall utility room in Milan with a built-in sink, flat-panel cabinets, black cabinets, laminate countertops, beige splashback, porcelain splashback, grey walls, porcelain flooring, a side by side washer and dryer, beige floors, black worktops and a drop ceiling.
Inspiration for a small scandinavian single-wall utility room in Milan with a built-in sink, flat-panel cabinets, black cabinets, laminate countertops, beige splashback, porcelain splashback, grey walls, porcelain flooring, a side by side washer and dryer, beige floors, black worktops and a drop ceiling.
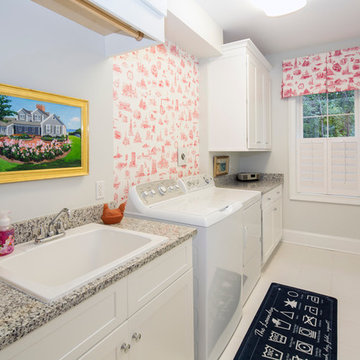
Inspiration for a medium sized traditional single-wall separated utility room in Orange County with a built-in sink, shaker cabinets, white cabinets, laminate countertops, grey walls, ceramic flooring, a side by side washer and dryer and white floors.

Design ideas for a medium sized farmhouse single-wall separated utility room in Grand Rapids with a built-in sink, shaker cabinets, laminate countertops, porcelain flooring, a side by side washer and dryer, black worktops, white cabinets, grey walls and brown floors.

Medium sized traditional single-wall separated utility room in Minneapolis with a built-in sink, beaded cabinets, white cabinets, laminate countertops, grey walls, vinyl flooring, a side by side washer and dryer and multi-coloured floors.

Inspiration for a small traditional single-wall utility room in Minneapolis with recessed-panel cabinets, white cabinets, laminate countertops, grey walls, light hardwood flooring, a side by side washer and dryer and beige worktops.
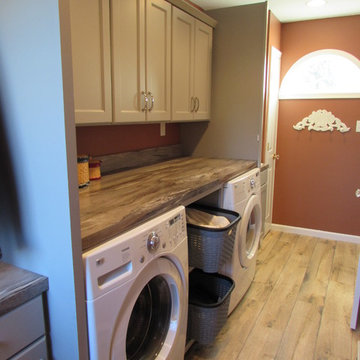
Photo of a small classic single-wall separated utility room in Other with recessed-panel cabinets, grey cabinets, laminate countertops and a side by side washer and dryer.
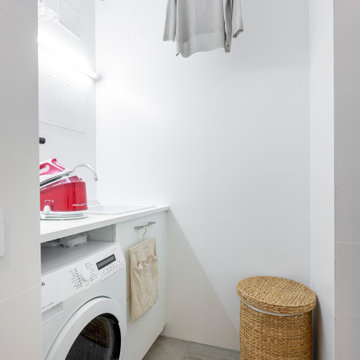
Conseguimos sacar un pequeño lavadero independiente de la cocina con tendedero el Sol incluido para poder tender dentro cuando hace mal tiempo. Por higiene se alicató entero con un gres porcelánico blanco rectificado de Azulejos Peña.
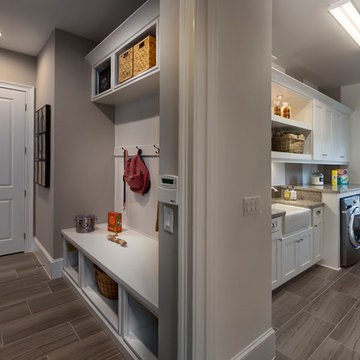
Build your laundry room right off your mud room to minimize mess from dirty sports uniforms, dirt-stained jeans, and more. Seen in FishHawk Preserve, a Tampa community.

Design ideas for a classic single-wall separated utility room in Brisbane with a single-bowl sink, shaker cabinets, white cabinets, laminate countertops, green splashback, metro tiled splashback, white walls, concrete flooring, a side by side washer and dryer and white worktops.

Washer and dryer were placed on a raised platform. The home has both natural hickory and navy cabinets, so the washer and dryer tie into the home's color scheme.

Design ideas for a midcentury single-wall utility room in Seattle with a single-bowl sink, flat-panel cabinets, laminate countertops, beige walls, porcelain flooring, a side by side washer and dryer and grey cabinets.

Inspiration for a medium sized classic single-wall separated utility room in New Orleans with an utility sink, flat-panel cabinets, grey cabinets, laminate countertops, grey walls, ceramic flooring, a side by side washer and dryer, white worktops and grey floors.
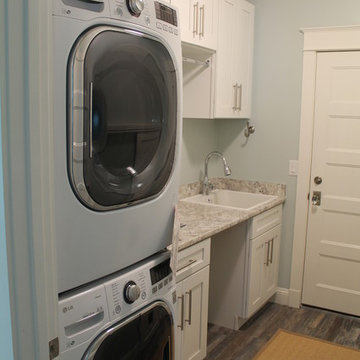
Medium sized contemporary single-wall separated utility room in Jacksonville with a built-in sink, flat-panel cabinets, white cabinets, laminate countertops, blue walls, medium hardwood flooring and a stacked washer and dryer.
Single-wall Utility Room with Laminate Countertops Ideas and Designs
1