Single-wall Utility Room with Medium Wood Cabinets Ideas and Designs
Refine by:
Budget
Sort by:Popular Today
161 - 180 of 647 photos
Item 1 of 3
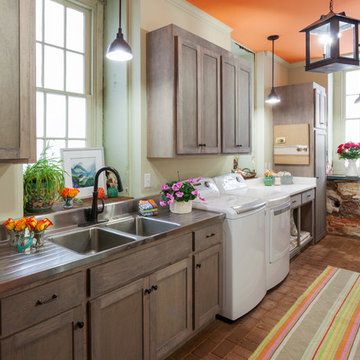
Inspiration for a large bohemian single-wall separated utility room in Richmond with a double-bowl sink, shaker cabinets, medium wood cabinets, stainless steel worktops, white walls, brick flooring, a side by side washer and dryer and red floors.
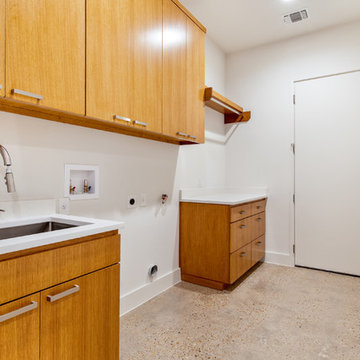
Large midcentury single-wall separated utility room in Austin with a submerged sink, flat-panel cabinets, medium wood cabinets, quartz worktops, white walls, concrete flooring, beige floors and white worktops.
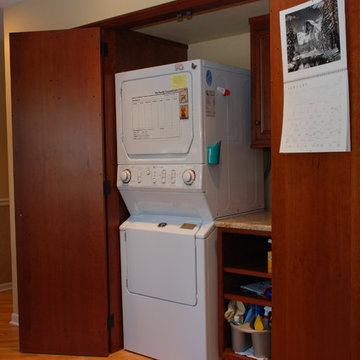
The laundry area is located in the kitchen. It is concealed behind doors. It has a pantry to the left, the concealed washer and dryer area in the middle and a broom closet to the right.

Paolo Sacchi
Inspiration for a medium sized scandinavian single-wall utility room in Milan with white walls, ceramic flooring, multi-coloured floors, open cabinets, wood worktops, an integrated washer and dryer and medium wood cabinets.
Inspiration for a medium sized scandinavian single-wall utility room in Milan with white walls, ceramic flooring, multi-coloured floors, open cabinets, wood worktops, an integrated washer and dryer and medium wood cabinets.
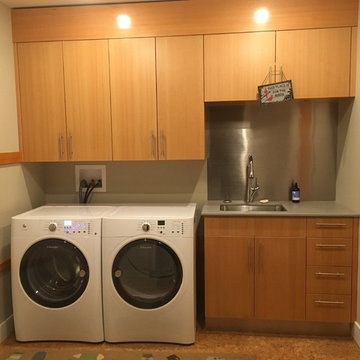
This is an example of a medium sized classic single-wall utility room in Bridgeport with a submerged sink, flat-panel cabinets, medium wood cabinets, composite countertops, beige walls, concrete flooring, a side by side washer and dryer and grey worktops.
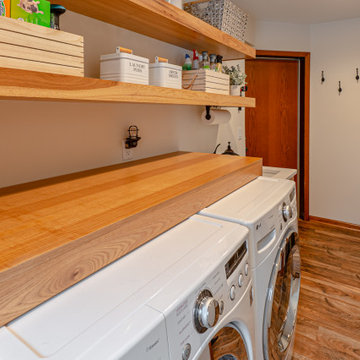
A room dedicated to laundry. With open shelving, custom cabinetry, and a sink right next to the washer and dryer, laundry is now done with ease.
Small beach style single-wall separated utility room in Milwaukee with a submerged sink, shaker cabinets, medium wood cabinets, wood worktops, beige walls, medium hardwood flooring, a side by side washer and dryer, brown floors and brown worktops.
Small beach style single-wall separated utility room in Milwaukee with a submerged sink, shaker cabinets, medium wood cabinets, wood worktops, beige walls, medium hardwood flooring, a side by side washer and dryer, brown floors and brown worktops.
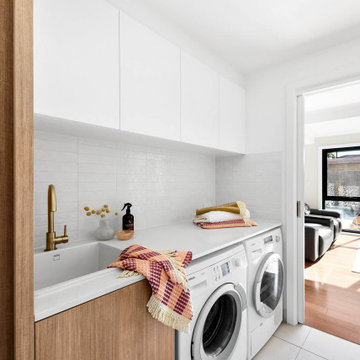
Using the same timber look cabinetry, tiger bronze fixtures and wall tiles as the bathrooms, we’ve created stylish and functional laundry and downstairs powder room space. To create the illusion of a wider room, the TileCloud tiles are actually flipped to a horizontal stacked lay in the Laundry. This gives that element of consistent feel throughout the home without it being too ‘same same’. The laundry features custom built joinery which includes storage above and beside the large Lithostone benchtop. An additional powder room is hidden within the laundry to service the nearby kitchen and living space.
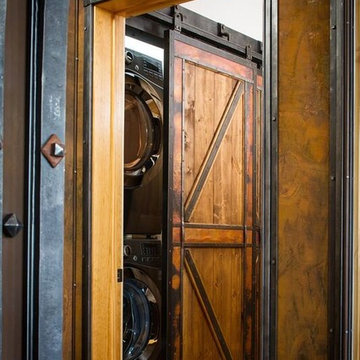
We were able to keep the traditional roots of this cabin while also offering it a major update. By accentuating its untraditional floor plan with a mix of modern furnishings, we increased the home's functionality and created an exciting but trendy aesthetic. A back-to-back sofa arrangement used the space better, and custom wool rugs are durable and beautiful. It’s a traditional design that looks decades younger.
Home located in Star Valley Ranch, Wyoming. Designed by Tawna Allred Interiors, who also services Alpine, Auburn, Bedford, Etna, Freedom, Freedom, Grover, Thayne, Turnerville, Swan Valley, and Jackson Hole, Wyoming.
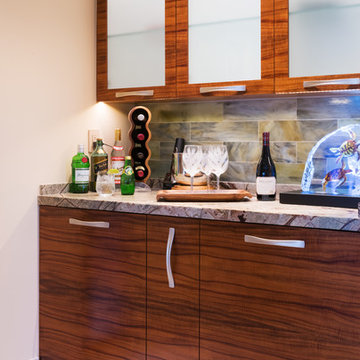
Interior Design by Interior Design Solutions Maui,
Kitchen & Bath Design by Valorie Spence of Interior Design Solutions Maui,
www.idsmaui.com,
Greg Hoxsie Photography, TODAY Magazine, LLC, A Maui Beach Wedding
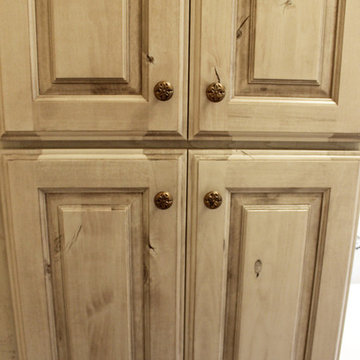
This laundry room was updated with a Utility 24”x90”x24” Medallion Gold Series, Rushmore Raised Panel Door, Knotty Alder Wood, Full Overlay in Peppercorn Finish cabinet.
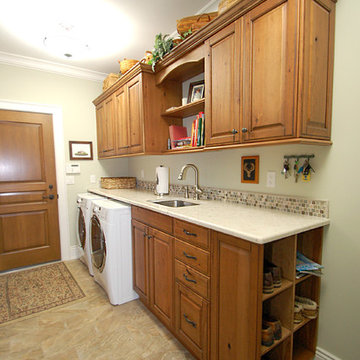
This laundry room/Mudroom is featuring Andover raised Wood-Mode Custom Cabinetry in Knotty cherry with a natural black glaze.
Photo of a medium sized classic single-wall separated utility room in Newark with a submerged sink, raised-panel cabinets, medium wood cabinets, granite worktops, beige splashback, mosaic tiled splashback, porcelain flooring, green walls and a side by side washer and dryer.
Photo of a medium sized classic single-wall separated utility room in Newark with a submerged sink, raised-panel cabinets, medium wood cabinets, granite worktops, beige splashback, mosaic tiled splashback, porcelain flooring, green walls and a side by side washer and dryer.
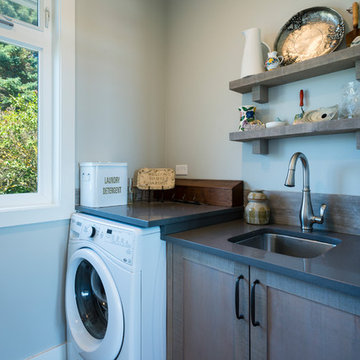
This beach house was renovated to create an inviting escape for its owners’ as home away from home. The wide open greatroom that pours out onto vistas of sand and surf from behind a nearly removable bi-folding wall of glass, making summer entertaining a treat for the host and winter storm watching a true marvel for guests to behold. The views from each of the upper level bedroom windows make it hard to tell if you have truly woken in the morning, or if you are still dreaming…
Photography: Paul Grdina
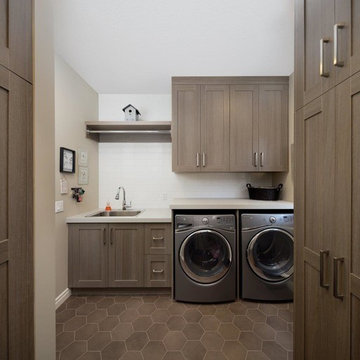
Design ideas for a medium sized contemporary single-wall separated utility room in Calgary with a built-in sink, recessed-panel cabinets, medium wood cabinets, engineered stone countertops, beige walls, porcelain flooring, a side by side washer and dryer and brown floors.
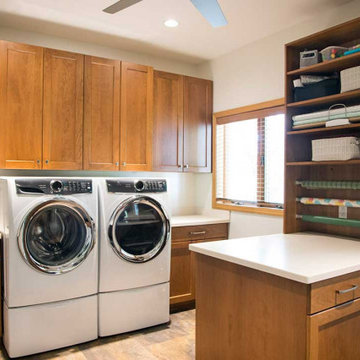
Designing the ultimate multi-purpose laundry and mudroom required a clean slate. This meant gutting the space and reconfiguring the layout.
Plenty of storage was designed into the room, including a wall of cabinets above the washer and dryer and a fantastic gift-wrapping station with handy gift paper rods and open shelving. The custom shaker-style cabinetry is finished in a medium stain and topped with a durable and easy to maintain Corian solid surface countertop in an ‘Abalone’ color.
One wall was designed with a ‘Slatwall’ by ProSlat. This creative wall system allows for endless variations of hooks and shelving to ensure the family’s coats, backpacks, and other items are stored up and out of the way but still within easy reach.
The floor is finished with a Trento tile called ‘Seaside Cliffs’ and adds a rustic touch to the space. A side-by-side washer and dryer, Hazelton undermount sink and stainless steel ceiling fan finish out this amazing transformation.
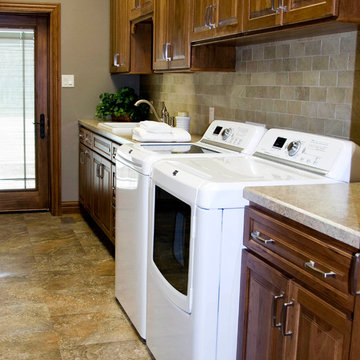
Hickory with Fig stain
Photo of a large traditional single-wall separated utility room in Wichita with raised-panel cabinets, medium wood cabinets, laminate countertops and a side by side washer and dryer.
Photo of a large traditional single-wall separated utility room in Wichita with raised-panel cabinets, medium wood cabinets, laminate countertops and a side by side washer and dryer.
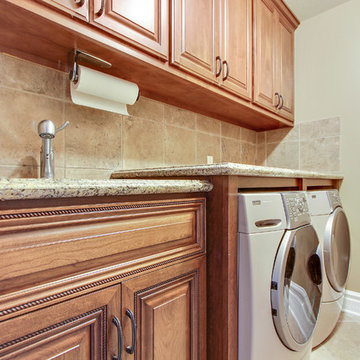
DYS Photo
Inspiration for a small classic single-wall separated utility room in Los Angeles with a submerged sink, raised-panel cabinets, medium wood cabinets, granite worktops, medium hardwood flooring and a side by side washer and dryer.
Inspiration for a small classic single-wall separated utility room in Los Angeles with a submerged sink, raised-panel cabinets, medium wood cabinets, granite worktops, medium hardwood flooring and a side by side washer and dryer.
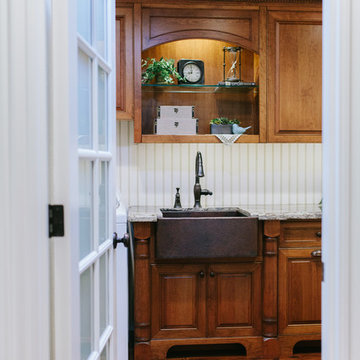
Cabinet Company // Cowan's Cabinet Co.
Photographer // Woodfield Creative
Design ideas for a medium sized traditional single-wall separated utility room in Sacramento with a belfast sink, raised-panel cabinets, medium wood cabinets, granite worktops, white walls, medium hardwood flooring and a side by side washer and dryer.
Design ideas for a medium sized traditional single-wall separated utility room in Sacramento with a belfast sink, raised-panel cabinets, medium wood cabinets, granite worktops, white walls, medium hardwood flooring and a side by side washer and dryer.
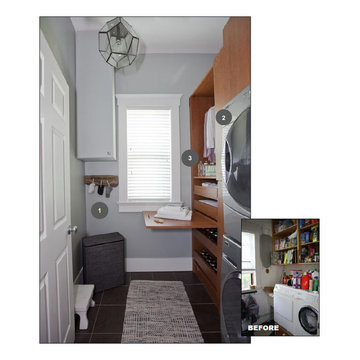
This is an example of a traditional single-wall utility room in Vancouver with flat-panel cabinets, medium wood cabinets, grey walls, ceramic flooring and a stacked washer and dryer.
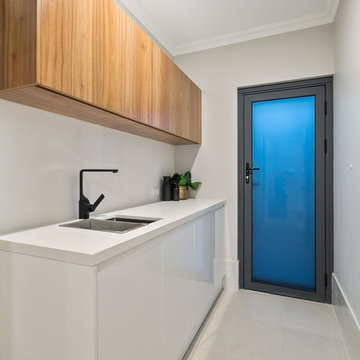
This is an example of a small modern single-wall separated utility room in Perth with a submerged sink, flat-panel cabinets, medium wood cabinets, composite countertops, grey walls, ceramic flooring, a stacked washer and dryer, beige floors and white worktops.
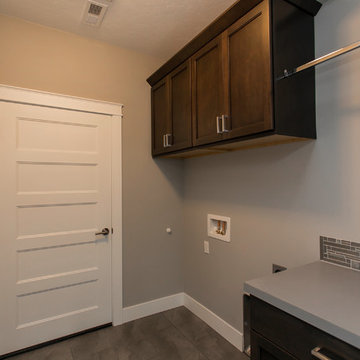
This is an example of a medium sized classic single-wall separated utility room in Seattle with a built-in sink, shaker cabinets, medium wood cabinets, engineered stone countertops, grey walls, porcelain flooring, a side by side washer and dryer and grey floors.
Single-wall Utility Room with Medium Wood Cabinets Ideas and Designs
9