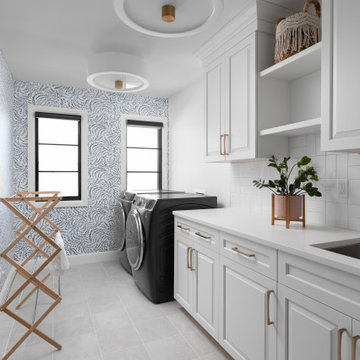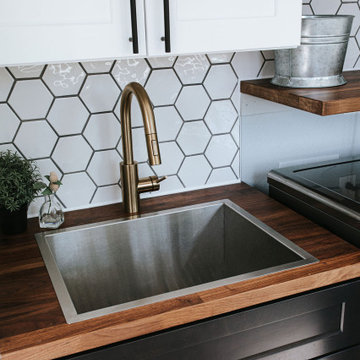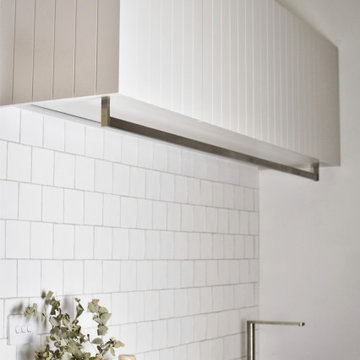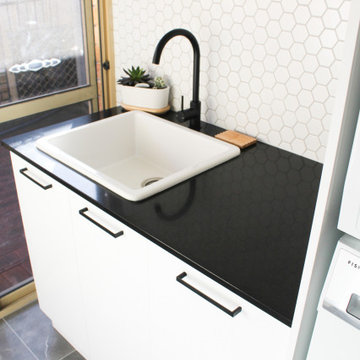Single-wall Utility Room with Metro Tiled Splashback Ideas and Designs
Refine by:
Budget
Sort by:Popular Today
1 - 20 of 209 photos
Item 1 of 3

Inspiration for a small classic single-wall separated utility room in Nashville with beaded cabinets, beige cabinets, engineered stone countertops, white splashback, metro tiled splashback, white walls, porcelain flooring, a side by side washer and dryer, pink floors and white worktops.

This spectacular family home situated above Lake Hodges in San Diego with sweeping views, was a complete interior and partial exterior remodel. Having gone untouched for decades, the home presented a unique challenge in that it was comprised of many cramped, unpermitted rooms and spaces that had been added over the years, stifling the home's true potential. Our team gutted the home down to the studs and started nearly from scratch.
The end result is simply stunning. Light, bright, and modern, the new version of this home demonstrates the power of thoughtful architectural planning, creative problem solving, and expert design details.

beautiful laundry off the garage entrance is a practical feature of this home on a country block with loads of storage and pull-out hampers.
This is an example of a large contemporary single-wall separated utility room in Wollongong with a belfast sink, white splashback, metro tiled splashback, white walls, ceramic flooring, a side by side washer and dryer and grey floors.
This is an example of a large contemporary single-wall separated utility room in Wollongong with a belfast sink, white splashback, metro tiled splashback, white walls, ceramic flooring, a side by side washer and dryer and grey floors.

Design ideas for a medium sized classic single-wall separated utility room in Chicago with a submerged sink, shaker cabinets, blue cabinets, quartz worktops, white splashback, metro tiled splashback, white walls, ceramic flooring, a side by side washer and dryer, grey floors and white worktops.

Small classic single-wall laundry cupboard in Brisbane with engineered stone countertops, white splashback, metro tiled splashback, white walls, medium hardwood flooring, a side by side washer and dryer, brown floors and white worktops.

Doggy bath with subway tiles and brass trimmings
Large contemporary single-wall utility room in Other with an utility sink, shaker cabinets, green cabinets, tile countertops, beige splashback, metro tiled splashback, beige walls, porcelain flooring, an integrated washer and dryer, beige floors and beige worktops.
Large contemporary single-wall utility room in Other with an utility sink, shaker cabinets, green cabinets, tile countertops, beige splashback, metro tiled splashback, beige walls, porcelain flooring, an integrated washer and dryer, beige floors and beige worktops.

Integrated Washer and Dryer, Washer Dryer Stacked Cupboard, Penny Round Tiles, Small Hexagon Tiles, Black and White Laundry, Modern Laundry Ideas, Laundry Renovations Perth

This is an example of a small contemporary single-wall separated utility room in Denver with a built-in sink, shaker cabinets, white cabinets, wood worktops, white splashback, metro tiled splashback, grey walls, porcelain flooring, a side by side washer and dryer, grey floors and brown worktops.

This is an example of a small classic single-wall separated utility room in Other with a built-in sink, white cabinets, granite worktops, blue splashback, metro tiled splashback, ceramic flooring, a side by side washer and dryer, grey floors and grey worktops.

This East Hampton, Long Island Laundry Room is made up of Dewitt Starmark Cabinets finished in White. The countertop is Quartz Caesarstone and the floating shelves are Natural Quartersawn Red Oak.

Inspiration for a medium sized traditional single-wall separated utility room in San Francisco with a submerged sink, raised-panel cabinets, white cabinets, grey splashback, metro tiled splashback, grey walls, porcelain flooring, a side by side washer and dryer, grey floors and white worktops.

Inspiration for a small modern single-wall separated utility room in Calgary with a belfast sink, recessed-panel cabinets, white cabinets, engineered stone countertops, white splashback, metro tiled splashback, grey walls, porcelain flooring, a side by side washer and dryer, grey floors and grey worktops.

Laundry room design for doing laundry! Wallpaper walls, subway tile backsplash with stunning lighting.
Design ideas for a large classic single-wall separated utility room in Detroit with a submerged sink, shaker cabinets, white cabinets, engineered stone countertops, white splashback, metro tiled splashback, white walls, ceramic flooring, a side by side washer and dryer, grey floors, white worktops and wallpapered walls.
Design ideas for a large classic single-wall separated utility room in Detroit with a submerged sink, shaker cabinets, white cabinets, engineered stone countertops, white splashback, metro tiled splashback, white walls, ceramic flooring, a side by side washer and dryer, grey floors, white worktops and wallpapered walls.

Small farmhouse single-wall separated utility room in Atlanta with a single-bowl sink, shaker cabinets, blue cabinets, wood worktops, white splashback, metro tiled splashback, beige walls, ceramic flooring, a stacked washer and dryer, white floors and brown worktops.

What makes an Interior Design project great? All the details! Let us take your projects from good to great with our keen eye for all the right accessories and final touches.

This Lafayette, California, modern farmhouse is all about laid-back luxury. Designed for warmth and comfort, the home invites a sense of ease, transforming it into a welcoming haven for family gatherings and events.
Open and closed shelving, artful tiles, and a spacious counter converge, offering functionality and style in this laundry room. Plus, there's a designated space under the counter for the beloved dog, Bodhi.
Project by Douglah Designs. Their Lafayette-based design-build studio serves San Francisco's East Bay areas, including Orinda, Moraga, Walnut Creek, Danville, Alamo Oaks, Diablo, Dublin, Pleasanton, Berkeley, Oakland, and Piedmont.
For more about Douglah Designs, click here: http://douglahdesigns.com/
To learn more about this project, see here:
https://douglahdesigns.com/featured-portfolio/lafayette-modern-farmhouse-rebuild/

This is an example of a small contemporary single-wall separated utility room in Denver with a built-in sink, shaker cabinets, white cabinets, wood worktops, white splashback, metro tiled splashback, grey walls, porcelain flooring, a side by side washer and dryer, grey floors and brown worktops.

The existing lower cabinetry was kept, with a new benchtop, tiles and upper cabinetry added.
Inspiration for a small modern single-wall separated utility room in Canberra - Queanbeyan with a submerged sink, engineered stone countertops, white splashback, metro tiled splashback, white walls, porcelain flooring, white worktops and beige floors.
Inspiration for a small modern single-wall separated utility room in Canberra - Queanbeyan with a submerged sink, engineered stone countertops, white splashback, metro tiled splashback, white walls, porcelain flooring, white worktops and beige floors.

Integrated Washer and Dryer, Washer Dryer Stacked Cupboard, Penny Round Tiles, Small Hexagon Tiles, Black and White Laundry, Modern Laundry Ideas, Laundry Renovations Perth

Medium sized modern single-wall separated utility room in Auckland with a submerged sink, flat-panel cabinets, white cabinets, light hardwood flooring, pink splashback, metro tiled splashback, a side by side washer and dryer and white worktops.
Single-wall Utility Room with Metro Tiled Splashback Ideas and Designs
1