Single-wall Utility Room with Raised-panel Cabinets Ideas and Designs
Refine by:
Budget
Sort by:Popular Today
101 - 120 of 911 photos
Item 1 of 3

Love this stylish AND practical laundry closed on the second floor - close to the bedrooms for easy access but hidden behind the double doors.
This is an example of a small contemporary single-wall laundry cupboard in Toronto with a submerged sink, raised-panel cabinets, white cabinets, white walls, ceramic flooring, a stacked washer and dryer and grey floors.
This is an example of a small contemporary single-wall laundry cupboard in Toronto with a submerged sink, raised-panel cabinets, white cabinets, white walls, ceramic flooring, a stacked washer and dryer and grey floors.

Photo of a small classic single-wall separated utility room in Other with a submerged sink, raised-panel cabinets, white cabinets, laminate countertops, beige walls, dark hardwood flooring, a side by side washer and dryer and beige worktops.

This is an example of a small traditional single-wall utility room in New York with a single-bowl sink, raised-panel cabinets, light hardwood flooring, a side by side washer and dryer, medium wood cabinets, granite worktops, multi-coloured walls, brown floors and beige worktops.
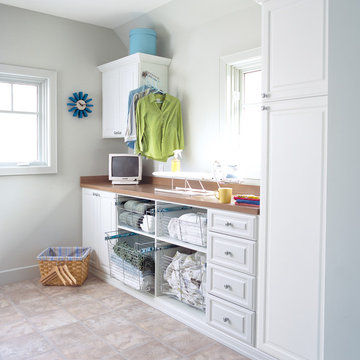
transFORM’s custom laundry room includes a sufficient amount of storage space so the room doesn’t feel cramped or cluttered. Designed in a white melamine, this unit features a combination of raised panel cabinetry and crown molding to hide supplies. Included within the design is a tall and slim utility cabinet equipped with a generous amount of shelving to store your everyday household items. This efficient layout places everything you need within reach. The area also includes a chrome valet rod for hanging or drip drying and a wide 1½ inch mica counter top, perfect for folding or ironing. Water-resistant mica counter tops offer high impact resistance, superior durability, and easy-to-clean convenience. Chrome pull-out baskets are designed to hold frequently used items like laundry detergents, fabric softeners and dryer sheets. Baskets also come in handy when separating your light from dark and clean from dirty clothes. With plenty of elbowroom and workspace, you feel relaxed and energized as you get to work.

Laundry room with custom made pull-out storage for easy access.
Inspiration for a small modern single-wall separated utility room in Chicago with raised-panel cabinets, white cabinets, engineered stone countertops, white walls, porcelain flooring, a stacked washer and dryer, grey floors and grey worktops.
Inspiration for a small modern single-wall separated utility room in Chicago with raised-panel cabinets, white cabinets, engineered stone countertops, white walls, porcelain flooring, a stacked washer and dryer, grey floors and grey worktops.
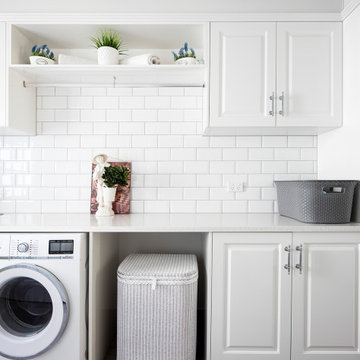
Fresh White Hamtons Style Laundry
Medium sized classic single-wall separated utility room in Brisbane with white cabinets, engineered stone countertops, white walls, white worktops, a built-in sink and raised-panel cabinets.
Medium sized classic single-wall separated utility room in Brisbane with white cabinets, engineered stone countertops, white walls, white worktops, a built-in sink and raised-panel cabinets.
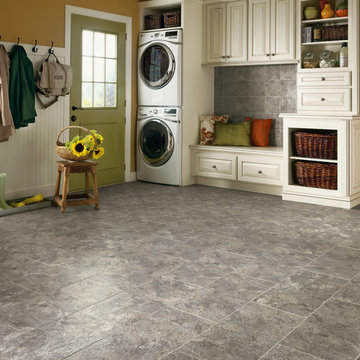
Design ideas for a medium sized classic single-wall separated utility room in Phoenix with raised-panel cabinets, white cabinets, brown walls, ceramic flooring, a stacked washer and dryer and grey floors.
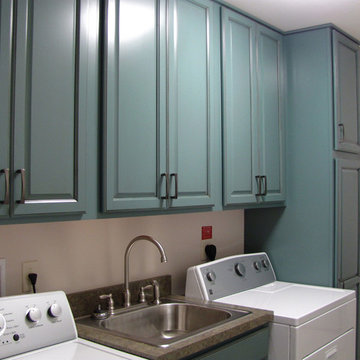
Photo of a small modern single-wall utility room in Baltimore with raised-panel cabinets, laminate countertops and blue cabinets.
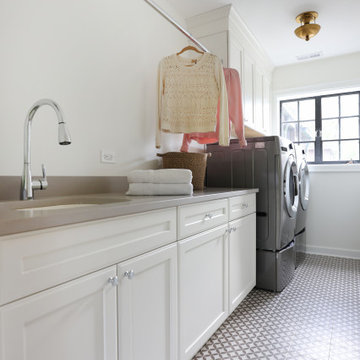
The second floor laundry room offers ample space for managing the family's wash, conveniently located near the bedrooms and bathrooms.
Inspiration for a medium sized traditional single-wall separated utility room in Chicago with a submerged sink, raised-panel cabinets, white cabinets, engineered stone countertops, white walls, porcelain flooring, a side by side washer and dryer, grey floors and grey worktops.
Inspiration for a medium sized traditional single-wall separated utility room in Chicago with a submerged sink, raised-panel cabinets, white cabinets, engineered stone countertops, white walls, porcelain flooring, a side by side washer and dryer, grey floors and grey worktops.
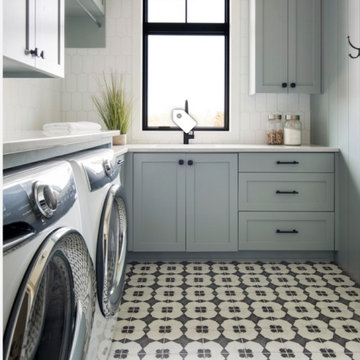
General, Miscellaneous
Inspiration for a large contemporary single-wall utility room in Other with raised-panel cabinets.
Inspiration for a large contemporary single-wall utility room in Other with raised-panel cabinets.
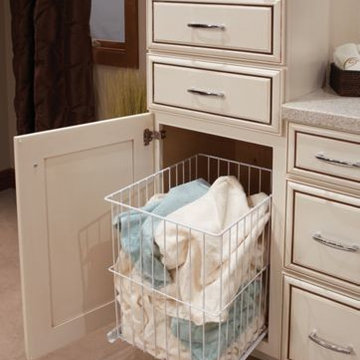
This is an example of a medium sized classic single-wall separated utility room in Philadelphia with raised-panel cabinets, white cabinets, granite worktops and grey walls.

Custom laundry room with side by side washer and dryer and custom shelving. Bottom slide out drawer keeps litter box hidden from sight and an exhaust fan that gets rid of the smell!

Large classic single-wall utility room in Chicago with a built-in sink, raised-panel cabinets, white cabinets, granite worktops, white walls, ceramic flooring, a side by side washer and dryer and grey floors.
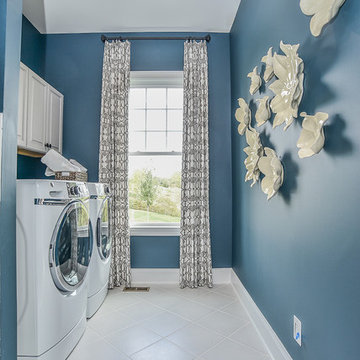
Inspiration for a large classic single-wall utility room in DC Metro with raised-panel cabinets, grey cabinets, blue walls, ceramic flooring, a side by side washer and dryer and white floors.
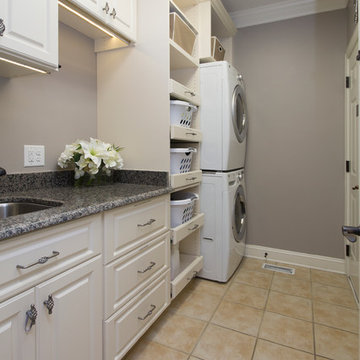
Marilyn Peryer, Photographer
This is an example of a medium sized classic single-wall separated utility room in Raleigh with raised-panel cabinets, white cabinets, granite worktops, porcelain flooring, a stacked washer and dryer, beige floors, a submerged sink and grey walls.
This is an example of a medium sized classic single-wall separated utility room in Raleigh with raised-panel cabinets, white cabinets, granite worktops, porcelain flooring, a stacked washer and dryer, beige floors, a submerged sink and grey walls.
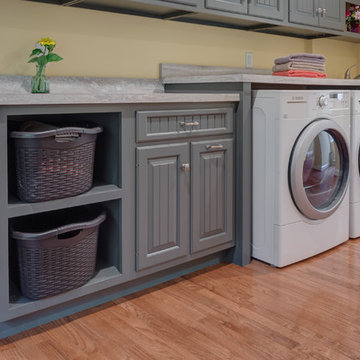
This is an example of a traditional single-wall utility room in Other with a built-in sink, grey cabinets, medium hardwood flooring, a side by side washer and dryer, raised-panel cabinets and beige walls.
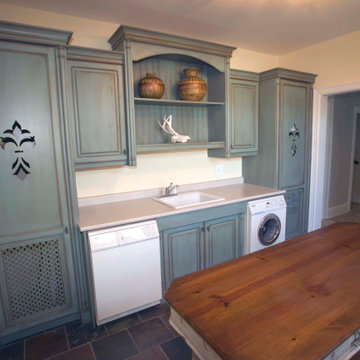
Large classic single-wall separated utility room in DC Metro with a built-in sink, raised-panel cabinets, distressed cabinets and an integrated washer and dryer.

Laundry Room work area. This sink from Kohler is wonderful. It's cast iron and it's called the Cape Dory.
Photo Credit: N. Leonard
Photo of a large farmhouse single-wall utility room in New York with a submerged sink, raised-panel cabinets, beige cabinets, granite worktops, grey walls, medium hardwood flooring, a side by side washer and dryer, brown floors, grey splashback, tonge and groove splashback, multicoloured worktops and tongue and groove walls.
Photo of a large farmhouse single-wall utility room in New York with a submerged sink, raised-panel cabinets, beige cabinets, granite worktops, grey walls, medium hardwood flooring, a side by side washer and dryer, brown floors, grey splashback, tonge and groove splashback, multicoloured worktops and tongue and groove walls.
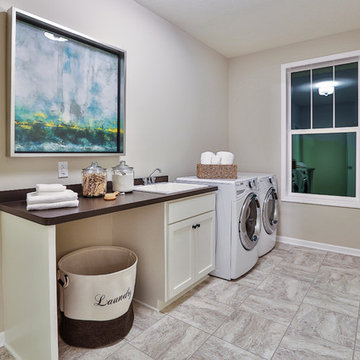
Inspiration for a medium sized contemporary single-wall separated utility room in Minneapolis with a built-in sink, raised-panel cabinets, white cabinets, laminate countertops, grey walls, vinyl flooring and a side by side washer and dryer.
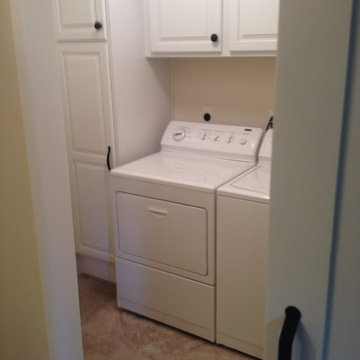
laundry room remodel with new barn door entry
Design ideas for a small nautical single-wall utility room in Orange County with raised-panel cabinets, white cabinets, beige walls, ceramic flooring and a side by side washer and dryer.
Design ideas for a small nautical single-wall utility room in Orange County with raised-panel cabinets, white cabinets, beige walls, ceramic flooring and a side by side washer and dryer.
Single-wall Utility Room with Raised-panel Cabinets Ideas and Designs
6