Single-wall Utility Room with Red Cabinets Ideas and Designs
Sort by:Popular Today
1 - 20 of 31 photos

Laundry Room & Side Entrance
This is an example of a small classic single-wall utility room in Toronto with a submerged sink, shaker cabinets, red cabinets, engineered stone countertops, white splashback, stone tiled splashback, white walls, ceramic flooring, a stacked washer and dryer, grey floors, black worktops and tongue and groove walls.
This is an example of a small classic single-wall utility room in Toronto with a submerged sink, shaker cabinets, red cabinets, engineered stone countertops, white splashback, stone tiled splashback, white walls, ceramic flooring, a stacked washer and dryer, grey floors, black worktops and tongue and groove walls.
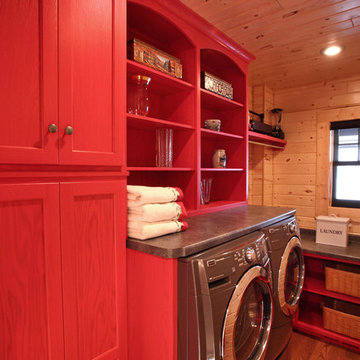
Michael's Photography
Photo of a medium sized rustic single-wall separated utility room in Minneapolis with flat-panel cabinets, red cabinets, laminate countertops, brown walls, medium hardwood flooring and a side by side washer and dryer.
Photo of a medium sized rustic single-wall separated utility room in Minneapolis with flat-panel cabinets, red cabinets, laminate countertops, brown walls, medium hardwood flooring and a side by side washer and dryer.
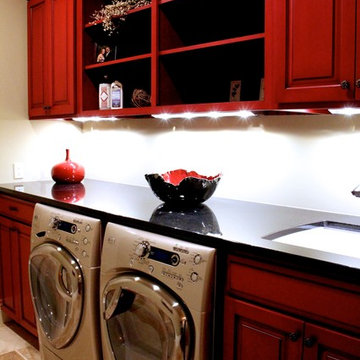
Photo by Mallory Chrisman
Photos by Eric Buzenberg
Voted by industry peers as "Best Interior Elements and Best Kitchen Design," Grand Rapids, MI Parade of Homes, Fall 2012
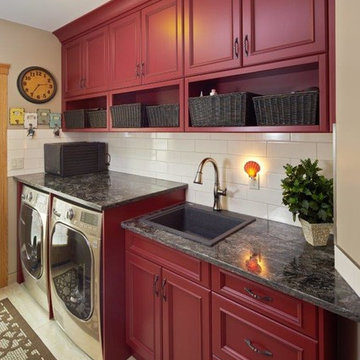
Photo of a medium sized rural single-wall separated utility room in Calgary with a built-in sink, recessed-panel cabinets, red cabinets, granite worktops, beige walls, porcelain flooring, a side by side washer and dryer and beige floors.
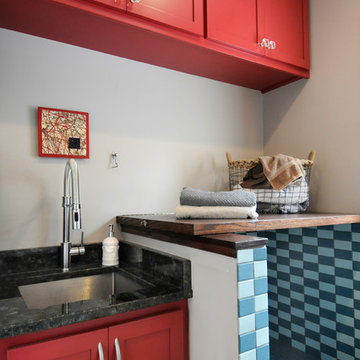
Bob Geifer Photography
Photo of a medium sized contemporary single-wall utility room in Minneapolis with a submerged sink, shaker cabinets, red cabinets, wood worktops, beige walls, laminate floors, a stacked washer and dryer and yellow floors.
Photo of a medium sized contemporary single-wall utility room in Minneapolis with a submerged sink, shaker cabinets, red cabinets, wood worktops, beige walls, laminate floors, a stacked washer and dryer and yellow floors.
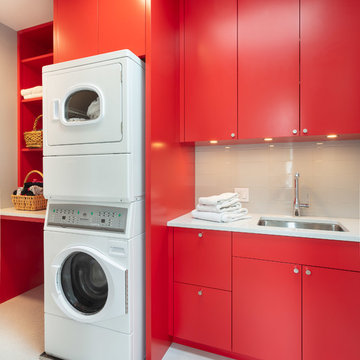
Architect: Doug Brown, DBVW Architects / Photographer: Robert Brewster Photography
Design ideas for a medium sized contemporary single-wall separated utility room in Providence with a submerged sink, flat-panel cabinets, red cabinets, engineered stone countertops, grey walls, porcelain flooring, a stacked washer and dryer, white worktops and white floors.
Design ideas for a medium sized contemporary single-wall separated utility room in Providence with a submerged sink, flat-panel cabinets, red cabinets, engineered stone countertops, grey walls, porcelain flooring, a stacked washer and dryer, white worktops and white floors.
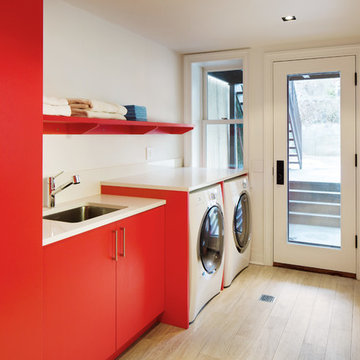
Amanda Kirkpatrick
This is an example of a contemporary single-wall utility room in New York with flat-panel cabinets, red cabinets, a side by side washer and dryer and white worktops.
This is an example of a contemporary single-wall utility room in New York with flat-panel cabinets, red cabinets, a side by side washer and dryer and white worktops.
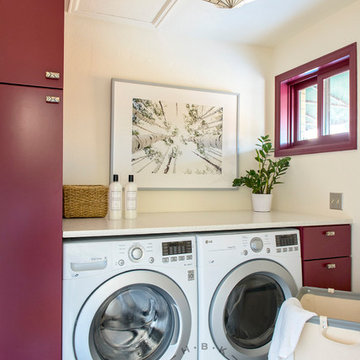
HBK Photography shot for Emily Tucker Design
Design ideas for a small single-wall separated utility room with flat-panel cabinets, red cabinets, beige walls, ceramic flooring, a side by side washer and dryer, multi-coloured floors and beige worktops.
Design ideas for a small single-wall separated utility room with flat-panel cabinets, red cabinets, beige walls, ceramic flooring, a side by side washer and dryer, multi-coloured floors and beige worktops.
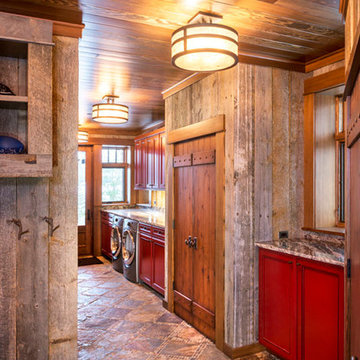
John Griebsch
This is an example of a large rustic single-wall utility room in New York with recessed-panel cabinets, granite worktops, grey walls, slate flooring, a side by side washer and dryer, multi-coloured floors, grey worktops and red cabinets.
This is an example of a large rustic single-wall utility room in New York with recessed-panel cabinets, granite worktops, grey walls, slate flooring, a side by side washer and dryer, multi-coloured floors, grey worktops and red cabinets.

Inspiration for a country single-wall utility room in Boise with a built-in sink, wood worktops, white splashback, ceramic splashback, white walls, medium hardwood flooring, a side by side washer and dryer, brown floors, brown worktops, shaker cabinets and red cabinets.
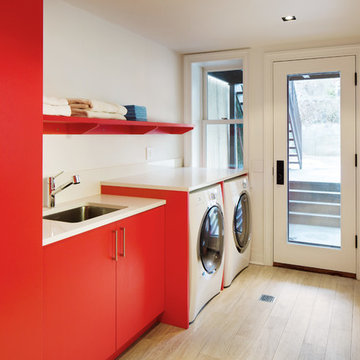
Amanda Kirkpatrick
Johann Grobler Architects
Design ideas for a medium sized contemporary single-wall utility room in New York with a submerged sink, flat-panel cabinets, red cabinets, engineered stone countertops, white walls, light hardwood flooring, a side by side washer and dryer and white worktops.
Design ideas for a medium sized contemporary single-wall utility room in New York with a submerged sink, flat-panel cabinets, red cabinets, engineered stone countertops, white walls, light hardwood flooring, a side by side washer and dryer and white worktops.
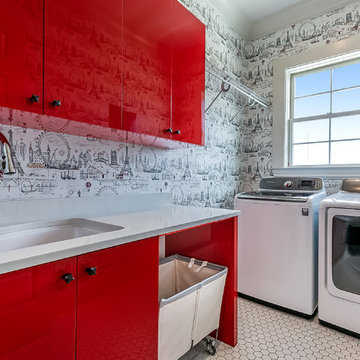
Design ideas for a medium sized contemporary single-wall separated utility room in New Orleans with a submerged sink, flat-panel cabinets, red cabinets, engineered stone countertops, grey walls, ceramic flooring, a side by side washer and dryer, white floors and white worktops.
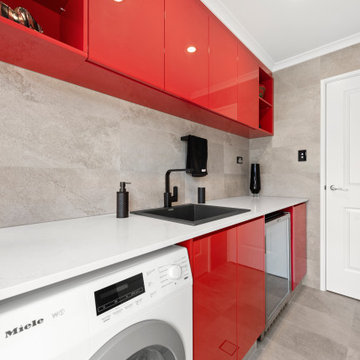
Medium sized modern single-wall separated utility room in Perth with a built-in sink, recessed-panel cabinets, red cabinets, grey walls, ceramic flooring, grey floors and white worktops.
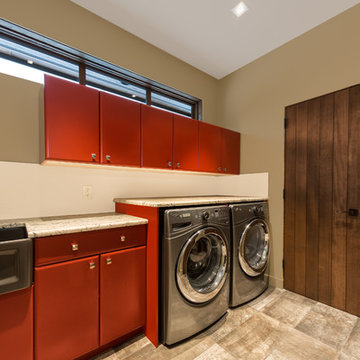
Laundry; White Ice Granite, Leather finish
Large contemporary single-wall separated utility room in Vancouver with granite worktops, a belfast sink, flat-panel cabinets, red cabinets, beige walls, ceramic flooring and a side by side washer and dryer.
Large contemporary single-wall separated utility room in Vancouver with granite worktops, a belfast sink, flat-panel cabinets, red cabinets, beige walls, ceramic flooring and a side by side washer and dryer.
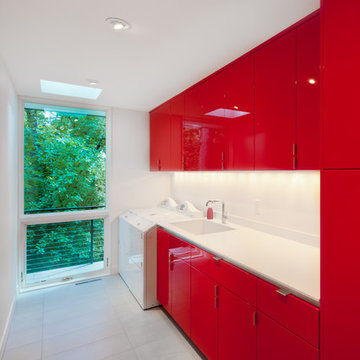
Photo of a large contemporary single-wall separated utility room in Orange County with a submerged sink, flat-panel cabinets, red cabinets, quartz worktops, white walls, slate flooring, a side by side washer and dryer and grey floors.
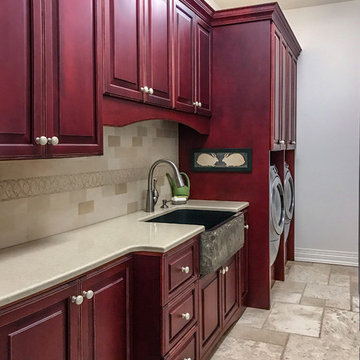
Photo By: Julia McConnell
Photo of a classic single-wall separated utility room in New York with a belfast sink, raised-panel cabinets, red cabinets, engineered stone countertops, white walls, travertine flooring, a side by side washer and dryer, beige floors and beige worktops.
Photo of a classic single-wall separated utility room in New York with a belfast sink, raised-panel cabinets, red cabinets, engineered stone countertops, white walls, travertine flooring, a side by side washer and dryer, beige floors and beige worktops.
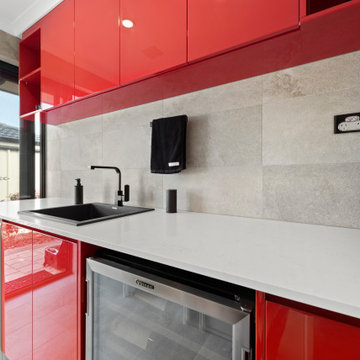
This is an example of a medium sized modern single-wall separated utility room in Perth with a built-in sink, recessed-panel cabinets, red cabinets, grey walls, ceramic flooring, grey floors and white worktops.
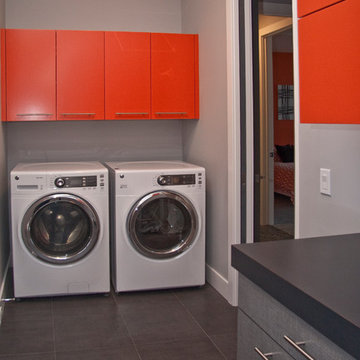
Innovative and extravagant, this River House unit by Visbeen Architects is a home designed to please the most cosmopolitan of clients. Located on the 30th floor of an urban sky-rise, the condo presented spacial challenges, but the final product transformed the unit into a luxurious and comfortable home, with only the stunning views of the cityscape to indicate its downtown locale.
Custom woodwork, state-of-the-art accessories, and sweeping vistas are found throughout the expansive home. The master bedroom includes a hearth, walk-in closet space, and en suite bath. An open kitchen, dining, and living area offers access to two of the home’s three balconies. Located on the opposite side of the condo are two guest bedrooms, one-and-a-half baths, the laundry, and a home theater.
Facing the spectacularly curved floor-to-ceiling window at the front of the condo is a custom designed, fully equipped refreshment bar, complete with a wine cooler, room for half-a-dozen bar stools, and the best view in the city.
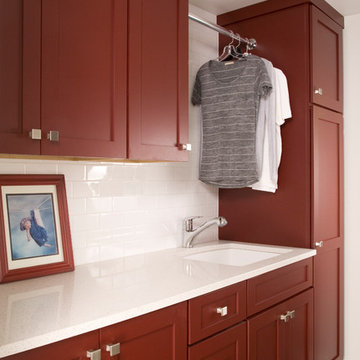
Red cabinets to add a happy pop of color!
Design ideas for a medium sized rural single-wall utility room in Seattle with a submerged sink, shaker cabinets, red cabinets, engineered stone countertops, grey walls, ceramic flooring, a side by side washer and dryer, grey floors and white worktops.
Design ideas for a medium sized rural single-wall utility room in Seattle with a submerged sink, shaker cabinets, red cabinets, engineered stone countertops, grey walls, ceramic flooring, a side by side washer and dryer, grey floors and white worktops.

This is an example of a medium sized scandi single-wall utility room in Other with an integrated sink, flat-panel cabinets, red cabinets, quartz worktops, multi-coloured splashback, engineered quartz splashback, light hardwood flooring and multicoloured worktops.
Single-wall Utility Room with Red Cabinets Ideas and Designs
1