Single-wall Utility Room with Red Walls Ideas and Designs
Refine by:
Budget
Sort by:Popular Today
1 - 20 of 30 photos
Item 1 of 3

An open 2 story foyer also serves as a laundry space for a family of 5. Previously the machines were hidden behind bifold doors along with a utility sink. The new space is completely open to the foyer and the stackable machines are hidden behind flipper pocket doors so they can be tucked away when not in use. An extra deep countertop allow for plenty of space while folding and sorting laundry. A small deep sink offers opportunities for soaking the wash, as well as a makeshift wet bar during social events. Modern slab doors of solid Sapele with a natural stain showcases the inherent honey ribbons with matching vertical panels. Lift up doors and pull out towel racks provide plenty of useful storage in this newly invigorated space.
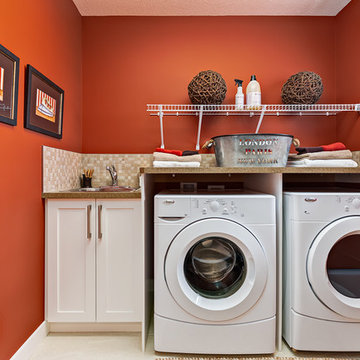
Inspiration for a medium sized traditional single-wall separated utility room in Calgary with a built-in sink, shaker cabinets, white cabinets, red walls and a side by side washer and dryer.
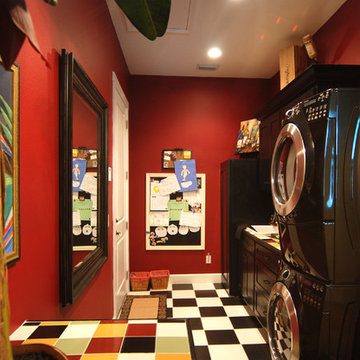
Inspiration for a medium sized eclectic single-wall separated utility room in Tampa with recessed-panel cabinets, black cabinets, red walls, lino flooring and a stacked washer and dryer.
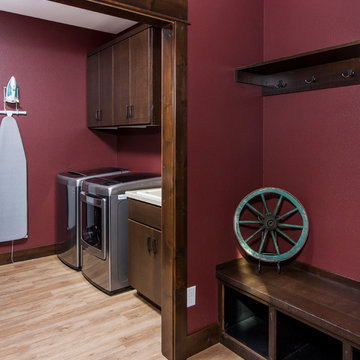
Inspiration for a rustic single-wall utility room in Other with a built-in sink, flat-panel cabinets, dark wood cabinets, red walls, light hardwood flooring and a side by side washer and dryer.

After
Photo of a small modern single-wall utility room in Milwaukee with a submerged sink, raised-panel cabinets, white cabinets, granite worktops, beige splashback, stone tiled splashback, porcelain flooring, red walls and a side by side washer and dryer.
Photo of a small modern single-wall utility room in Milwaukee with a submerged sink, raised-panel cabinets, white cabinets, granite worktops, beige splashback, stone tiled splashback, porcelain flooring, red walls and a side by side washer and dryer.
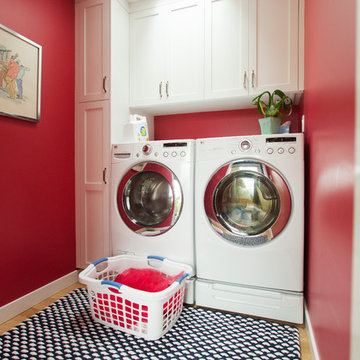
Paige Green
This is an example of a medium sized contemporary single-wall separated utility room in San Francisco with shaker cabinets, white cabinets, red walls, light hardwood flooring and a side by side washer and dryer.
This is an example of a medium sized contemporary single-wall separated utility room in San Francisco with shaker cabinets, white cabinets, red walls, light hardwood flooring and a side by side washer and dryer.
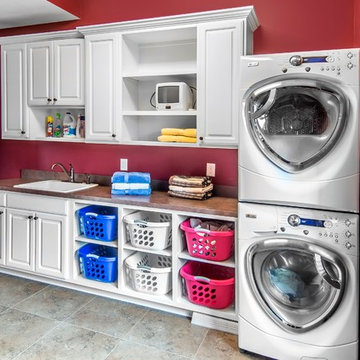
Alan Jackson - Jackson Studios
Design ideas for a medium sized classic single-wall separated utility room in Omaha with raised-panel cabinets, white cabinets, laminate countertops, red walls, porcelain flooring, a stacked washer and dryer and a built-in sink.
Design ideas for a medium sized classic single-wall separated utility room in Omaha with raised-panel cabinets, white cabinets, laminate countertops, red walls, porcelain flooring, a stacked washer and dryer and a built-in sink.

Laundry and mudroom with washer and drier and another sink with counter space.
Medium sized retro single-wall utility room in Birmingham with a submerged sink, flat-panel cabinets, white cabinets, white splashback, red walls, terracotta flooring, a side by side washer and dryer and white worktops.
Medium sized retro single-wall utility room in Birmingham with a submerged sink, flat-panel cabinets, white cabinets, white splashback, red walls, terracotta flooring, a side by side washer and dryer and white worktops.
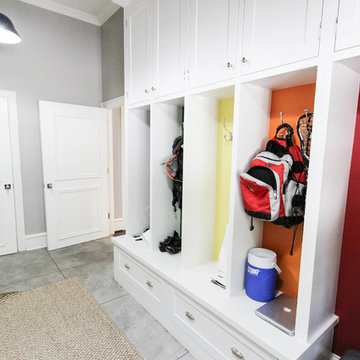
Inspiration for a large classic single-wall separated utility room with white cabinets, a side by side washer and dryer, a submerged sink, raised-panel cabinets, laminate countertops, red walls and ceramic flooring.
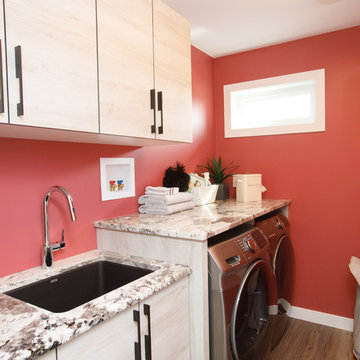
Contemporary single-wall separated utility room in Other with a submerged sink, flat-panel cabinets, light wood cabinets, red walls, a side by side washer and dryer, multicoloured worktops, dark hardwood flooring and brown floors.
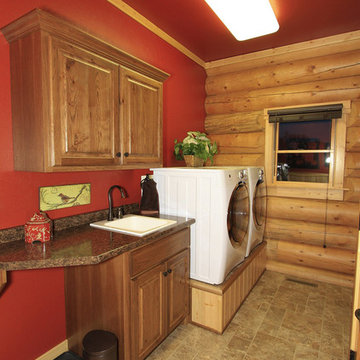
Photos by Hadi Khademi, hadi@blueskyvirtualtours.com
Traditional single-wall separated utility room in Milwaukee with a submerged sink, raised-panel cabinets, dark wood cabinets, red walls and a side by side washer and dryer.
Traditional single-wall separated utility room in Milwaukee with a submerged sink, raised-panel cabinets, dark wood cabinets, red walls and a side by side washer and dryer.
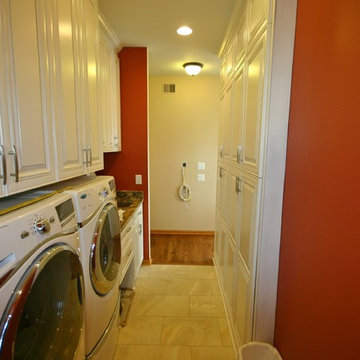
After
Small modern single-wall utility room in Milwaukee with a submerged sink, raised-panel cabinets, white cabinets, granite worktops, beige splashback, stone tiled splashback, porcelain flooring, red walls and a side by side washer and dryer.
Small modern single-wall utility room in Milwaukee with a submerged sink, raised-panel cabinets, white cabinets, granite worktops, beige splashback, stone tiled splashback, porcelain flooring, red walls and a side by side washer and dryer.
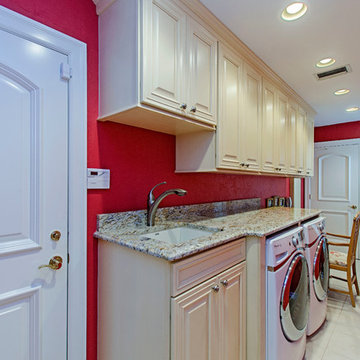
Expansive classic single-wall separated utility room in Miami with a submerged sink, raised-panel cabinets, beige cabinets, granite worktops, red walls, porcelain flooring, a side by side washer and dryer and beige floors.
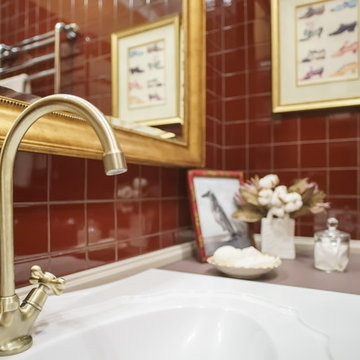
Medium sized victorian single-wall separated utility room in Other with a single-bowl sink, raised-panel cabinets, beige cabinets, granite worktops, red walls, ceramic flooring, a stacked washer and dryer, red floors and beige worktops.
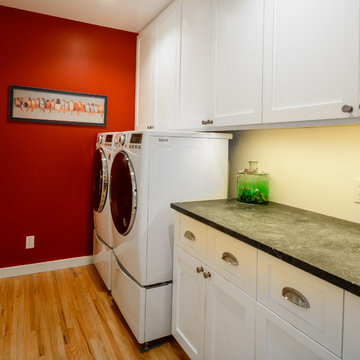
Photo of a medium sized contemporary single-wall utility room in Los Angeles with shaker cabinets, white cabinets, soapstone worktops, red walls, light hardwood flooring and a side by side washer and dryer.
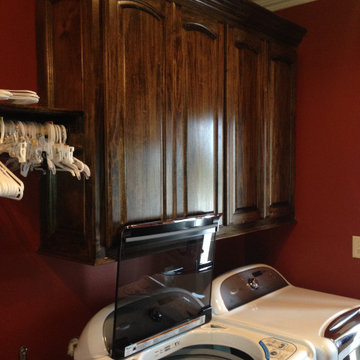
Upper cabinets for laundry detergents and dryer suppies
Medium sized contemporary single-wall utility room in New Orleans with an utility sink, open cabinets, dark wood cabinets, red walls and a side by side washer and dryer.
Medium sized contemporary single-wall utility room in New Orleans with an utility sink, open cabinets, dark wood cabinets, red walls and a side by side washer and dryer.
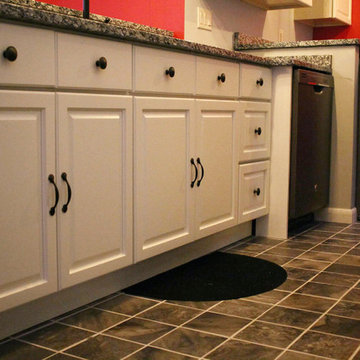
Design ideas for a large classic single-wall utility room in Miami with raised-panel cabinets, white cabinets, granite worktops, red walls, porcelain flooring, a side by side washer and dryer and brown floors.
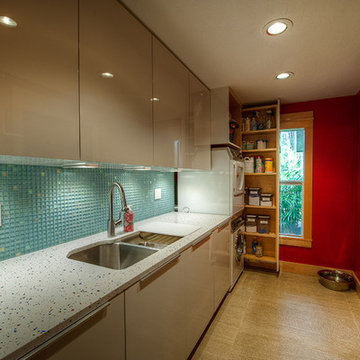
This contemporary craftsman style home features unique vaulted ceilings, an updated kitchen, and a luxurious master suite. The outdoor garden space and pool area are completely covered by an expansive solarium so the area can be enjoyed throughout the year.

An open 2 story foyer also serves as a laundry space for a family of 5. Previously the machines were hidden behind bifold doors along with a utility sink. The new space is completely open to the foyer and the stackable machines are hidden behind flipper pocket doors so they can be tucked away when not in use. An extra deep countertop allow for plenty of space while folding and sorting laundry. A small deep sink offers opportunities for soaking the wash, as well as a makeshift wet bar during social events. Modern slab doors of solid Sapele with a natural stain showcases the inherent honey ribbons with matching vertical panels. Lift up doors and pull out towel racks provide plenty of useful storage in this newly invigorated space.

An open 2 story foyer also serves as a laundry space for a family of 5. Previously the machines were hidden behind bifold doors along with a utility sink. The new space is completely open to the foyer and the stackable machines are hidden behind flipper pocket doors so they can be tucked away when not in use. An extra deep countertop allow for plenty of space while folding and sorting laundry. A small deep sink offers opportunities for soaking the wash, as well as a makeshift wet bar during social events. Modern slab doors of solid Sapele with a natural stain showcases the inherent honey ribbons with matching vertical panels. Lift up doors and pull out towel racks provide plenty of useful storage in this newly invigorated space.
Single-wall Utility Room with Red Walls Ideas and Designs
1