Single-wall Utility Room with Tonge and Groove Splashback Ideas and Designs
Refine by:
Budget
Sort by:Popular Today
1 - 20 of 68 photos
Item 1 of 3

Photo of a contemporary single-wall utility room in Melbourne with a submerged sink, beaded cabinets, black cabinets, grey splashback, tonge and groove splashback, grey walls, light hardwood flooring, a side by side washer and dryer, beige floors, black worktops, a vaulted ceiling and tongue and groove walls.

Photo Credit: N. Leonard
This is an example of a large rural single-wall utility room in New York with a submerged sink, raised-panel cabinets, beige cabinets, granite worktops, grey walls, medium hardwood flooring, a side by side washer and dryer, brown floors, grey splashback, tonge and groove splashback and tongue and groove walls.
This is an example of a large rural single-wall utility room in New York with a submerged sink, raised-panel cabinets, beige cabinets, granite worktops, grey walls, medium hardwood flooring, a side by side washer and dryer, brown floors, grey splashback, tonge and groove splashback and tongue and groove walls.

Antimicrobial light tech + a dependable front-load Maytag laundry pair work overtime in this Quad Cities area laundry room remodeled by Village Home Stores. Ivory painted Koch cabinets in the Prairie door and wood look Formica counters with an apron sink featured with painted farmhouse Morella tiles from Glazzio's Vincenza Royale series.

Soft, minimal, white and timeless laundry renovation for a beach front home on the Fleurieu Peninsula of South Australia. Practical as well as beautiful, with drying rack, large square sink and overhead storage.

Inspiration for a small modern single-wall separated utility room in Other with a submerged sink, raised-panel cabinets, grey cabinets, granite worktops, white splashback, tonge and groove splashback, white walls, porcelain flooring, a side by side washer and dryer, grey floors and multicoloured worktops.
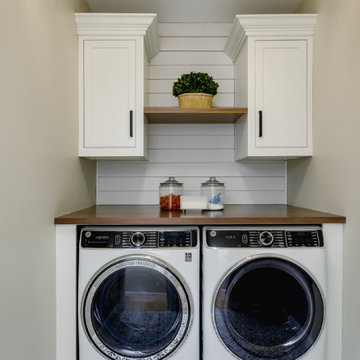
Beautifully styled laundry room featuring a shiplap wall, whimsical tile and a sliding barn door (not shown).
Inspiration for a medium sized classic single-wall separated utility room in Boston with recessed-panel cabinets, white cabinets, wood worktops, white splashback, tonge and groove splashback, porcelain flooring and multi-coloured floors.
Inspiration for a medium sized classic single-wall separated utility room in Boston with recessed-panel cabinets, white cabinets, wood worktops, white splashback, tonge and groove splashback, porcelain flooring and multi-coloured floors.

Design ideas for a medium sized classic single-wall separated utility room in New York with a built-in sink, shaker cabinets, grey cabinets, concrete worktops, white splashback, tonge and groove splashback, white walls, ceramic flooring, a side by side washer and dryer, grey floors, grey worktops, a wood ceiling and tongue and groove walls.
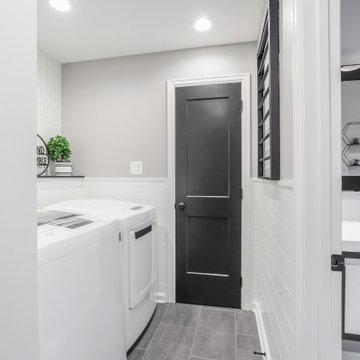
A new laundry nook was created adjacent to the powder room addition. A doorway opening was made to allow for a new closet to be built in above the existing basement stairs. Shiplap wainscot surrounds the space.
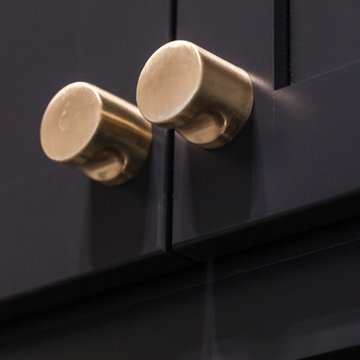
This stand-alone condominium blends traditional styles with modern farmhouse exterior features. Blurring the lines between condominium and home, the details are where this custom design stands out; from custom trim to beautiful ceiling treatments and careful consideration for how the spaces interact. The exterior of the home is detailed with white horizontal siding, vinyl board and batten, black windows, black asphalt shingles and accent metal roofing. Our design intent behind these stand-alone condominiums is to bring the maintenance free lifestyle with a space that feels like your own.

Laundry room sink.
This is an example of a medium sized modern single-wall separated utility room in Other with a built-in sink, recessed-panel cabinets, white cabinets, wood worktops, white splashback, tonge and groove splashback, white walls, ceramic flooring, a side by side washer and dryer, grey floors, brown worktops and tongue and groove walls.
This is an example of a medium sized modern single-wall separated utility room in Other with a built-in sink, recessed-panel cabinets, white cabinets, wood worktops, white splashback, tonge and groove splashback, white walls, ceramic flooring, a side by side washer and dryer, grey floors, brown worktops and tongue and groove walls.
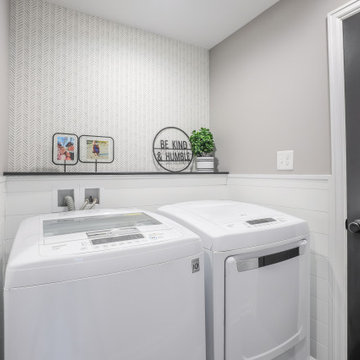
A new laundry nook was created adjacent to the powder room addition. A doorway opening was made to allow for a new closet to be built in above the existing basement stairs. Shiplap wainscot surrounds the space.
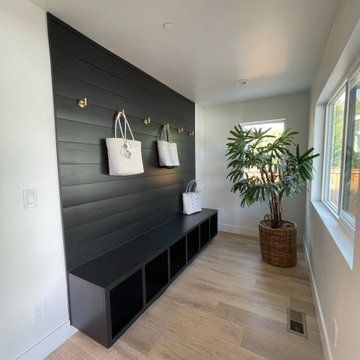
Medium sized country single-wall utility room in Sacramento with black cabinets, black splashback, tonge and groove splashback, white walls, light hardwood flooring and brown floors.

Soft, minimal, white and timeless laundry renovation for a beach front home on the Fleurieu Peninsula of South Australia. Practical as well as beautiful, with drying rack, large square sink and overhead storage.
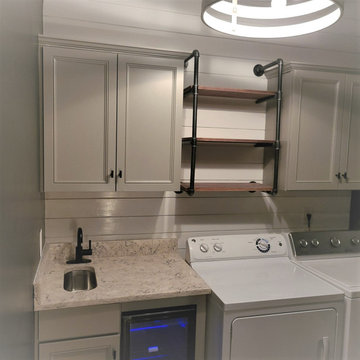
This is an example of a small modern single-wall separated utility room in Other with a submerged sink, raised-panel cabinets, grey cabinets, granite worktops, white splashback, tonge and groove splashback, white walls, porcelain flooring, a side by side washer and dryer, grey floors and multicoloured worktops.
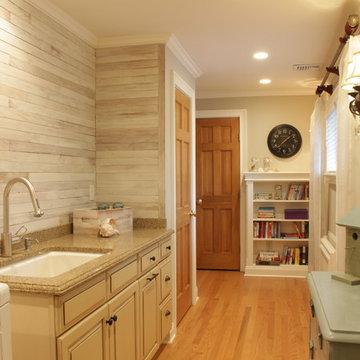
A wonderful laundry room with so many interesting elements.
Photo Credit: N. Leonard
Design ideas for a large country single-wall utility room in New York with a submerged sink, raised-panel cabinets, beige cabinets, granite worktops, grey walls, medium hardwood flooring, a side by side washer and dryer, brown floors, grey splashback, tonge and groove splashback, multicoloured worktops, tongue and groove walls and a feature wall.
Design ideas for a large country single-wall utility room in New York with a submerged sink, raised-panel cabinets, beige cabinets, granite worktops, grey walls, medium hardwood flooring, a side by side washer and dryer, brown floors, grey splashback, tonge and groove splashback, multicoloured worktops, tongue and groove walls and a feature wall.

Small traditional single-wall separated utility room in Vancouver with an integrated sink, flat-panel cabinets, white cabinets, quartz worktops, white splashback, tonge and groove splashback, white walls, light hardwood flooring, a side by side washer and dryer, brown floors, white worktops and tongue and groove walls.

mud room/laundry room
This is an example of a large classic single-wall utility room in Other with a built-in sink, shaker cabinets, white cabinets, wood worktops, white splashback, tonge and groove splashback, white walls, porcelain flooring, a side by side washer and dryer, black floors, brown worktops and panelled walls.
This is an example of a large classic single-wall utility room in Other with a built-in sink, shaker cabinets, white cabinets, wood worktops, white splashback, tonge and groove splashback, white walls, porcelain flooring, a side by side washer and dryer, black floors, brown worktops and panelled walls.
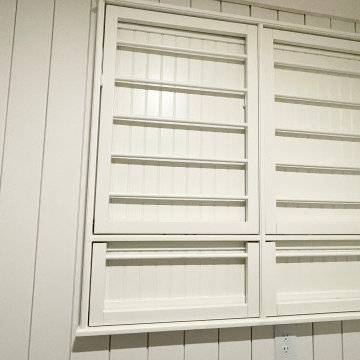
Antimicrobial light tech + a dependable front-load Maytag laundry pair work overtime in this Quad Cities area laundry room remodeled by Village Home Stores. Ivory painted Koch cabinets in the Prairie door and wood look Formica counters with an apron sink featured with painted farmhouse Morella tiles from Glazzio's Vincenza Royale series.
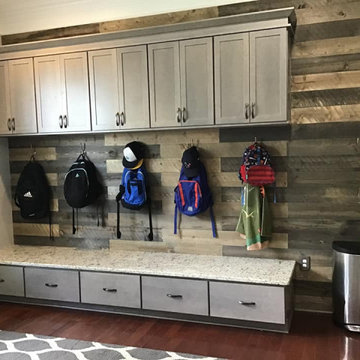
Mudroom/Laundry
Photo of a medium sized farmhouse single-wall utility room in Nashville with shaker cabinets, light wood cabinets, granite worktops, tonge and groove splashback, brown walls, dark hardwood flooring, brown floors, multicoloured worktops and tongue and groove walls.
Photo of a medium sized farmhouse single-wall utility room in Nashville with shaker cabinets, light wood cabinets, granite worktops, tonge and groove splashback, brown walls, dark hardwood flooring, brown floors, multicoloured worktops and tongue and groove walls.
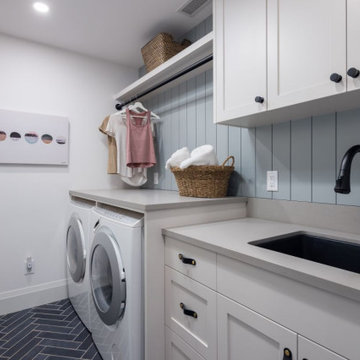
Inspiration for a medium sized traditional single-wall separated utility room in Vancouver with a submerged sink, shaker cabinets, white cabinets, engineered stone countertops, blue splashback, tonge and groove splashback, white walls, porcelain flooring, a side by side washer and dryer, grey floors and grey worktops.
Single-wall Utility Room with Tonge and Groove Splashback Ideas and Designs
1