Single-wall Utility Room with Turquoise Cabinets Ideas and Designs
Refine by:
Budget
Sort by:Popular Today
1 - 20 of 29 photos
Item 1 of 3

Inspiration for a medium sized classic single-wall separated utility room in Nashville with a submerged sink, turquoise cabinets, engineered stone countertops, dark hardwood flooring, a side by side washer and dryer, brown floors, white worktops, recessed-panel cabinets and beige walls.
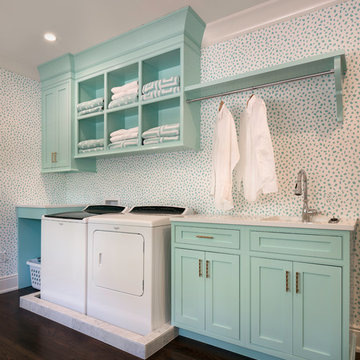
Deborah Scannell - Saint Simons Island, GA
This is an example of a medium sized traditional single-wall separated utility room in Jacksonville with a built-in sink, beaded cabinets, turquoise cabinets, dark hardwood flooring, a side by side washer and dryer and white worktops.
This is an example of a medium sized traditional single-wall separated utility room in Jacksonville with a built-in sink, beaded cabinets, turquoise cabinets, dark hardwood flooring, a side by side washer and dryer and white worktops.

We are sincerely concerned about our customers and prevent the need for them to shop at different locations. We offer several designs and colors for fixtures and hardware from which you can select the best ones that suit the overall theme of your home. Our team will respect your preferences and give you options to choose, whether you want a traditional or contemporary design.

This is an example of a small classic single-wall laundry cupboard in Dublin with a submerged sink, turquoise cabinets, wood worktops, white walls, laminate floors, a side by side washer and dryer, grey floors and white worktops.

Our inspiration for this home was an updated and refined approach to Frank Lloyd Wright’s “Prairie-style”; one that responds well to the harsh Central Texas heat. By DESIGN we achieved soft balanced and glare-free daylighting, comfortable temperatures via passive solar control measures, energy efficiency without reliance on maintenance-intensive Green “gizmos” and lower exterior maintenance.
The client’s desire for a healthy, comfortable and fun home to raise a young family and to accommodate extended visitor stays, while being environmentally responsible through “high performance” building attributes, was met. Harmonious response to the site’s micro-climate, excellent Indoor Air Quality, enhanced natural ventilation strategies, and an elegant bug-free semi-outdoor “living room” that connects one to the outdoors are a few examples of the architect’s approach to Green by Design that results in a home that exceeds the expectations of its owners.
Photo by Mark Adams Media

Cuarto de lavado con lavadora y secadora integradas.
Muebles modelo natura, laminados color verde fiordo. Espacio para roomba bajo mueble,
Espacio para separar ropa de color - blanca.
Barra para colgar.
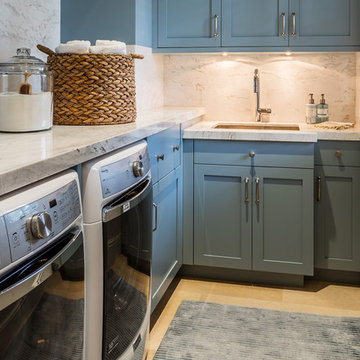
New 2-story residence with additional 9-car garage, exercise room, enoteca and wine cellar below grade. Detached 2-story guest house and 2 swimming pools.
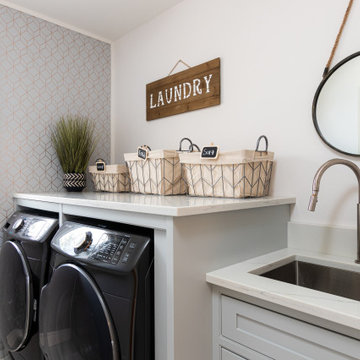
Light colour custom cabinet laundry unit with beaded flush inset style cabinet construction.
Medium sized farmhouse single-wall separated utility room in Other with a belfast sink, beaded cabinets, turquoise cabinets, engineered stone countertops, white walls, ceramic flooring, a side by side washer and dryer, white floors and white worktops.
Medium sized farmhouse single-wall separated utility room in Other with a belfast sink, beaded cabinets, turquoise cabinets, engineered stone countertops, white walls, ceramic flooring, a side by side washer and dryer, white floors and white worktops.
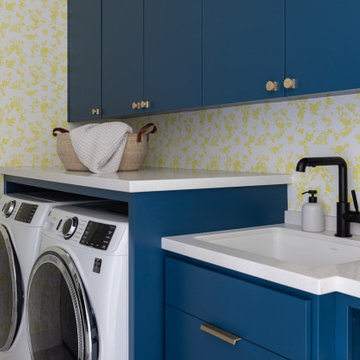
Photo of a medium sized contemporary single-wall utility room in San Francisco with a submerged sink, flat-panel cabinets, turquoise cabinets, engineered stone countertops, engineered quartz splashback, yellow walls, a side by side washer and dryer, white worktops and wallpapered walls.
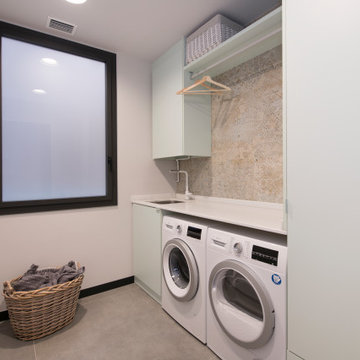
Design ideas for a medium sized industrial single-wall separated utility room in Other with a single-bowl sink, flat-panel cabinets, turquoise cabinets, quartz worktops, brown splashback, ceramic splashback, white walls, porcelain flooring, a side by side washer and dryer, grey floors and white worktops.
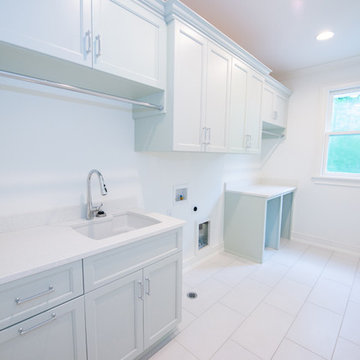
Photo by Eric Honeycutt
Design ideas for a farmhouse single-wall separated utility room in Raleigh with an utility sink, recessed-panel cabinets, turquoise cabinets, engineered stone countertops, white walls, porcelain flooring, a side by side washer and dryer, white floors and white worktops.
Design ideas for a farmhouse single-wall separated utility room in Raleigh with an utility sink, recessed-panel cabinets, turquoise cabinets, engineered stone countertops, white walls, porcelain flooring, a side by side washer and dryer, white floors and white worktops.

Beautiful classic tapware from Perrin & Rowe adorns the bathrooms and laundry of this urban family home.Perrin & Rowe tapware from The English Tapware Company. The mirrored medicine cabinets were custom made by Mark Wardle, the lights are from Edison Light Globes, the wall tiles are from Tera Nova and the floor tiles are from Earp Bros.
Photographer: Anna Rees
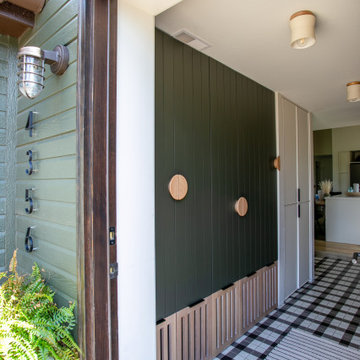
Mudroom with Closed Door Lockers
Small modern single-wall utility room in Cleveland with a built-in sink, shaker cabinets, turquoise cabinets, white walls, vinyl flooring, a side by side washer and dryer and black floors.
Small modern single-wall utility room in Cleveland with a built-in sink, shaker cabinets, turquoise cabinets, white walls, vinyl flooring, a side by side washer and dryer and black floors.
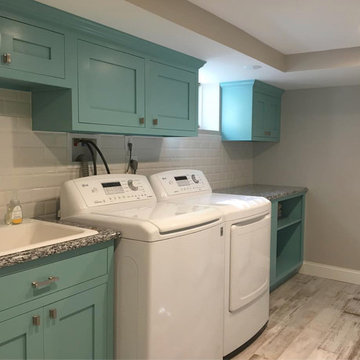
Photo of a large rural single-wall utility room in Newark with a belfast sink, raised-panel cabinets, turquoise cabinets, granite worktops, grey walls, painted wood flooring, a side by side washer and dryer, multi-coloured floors and multicoloured worktops.
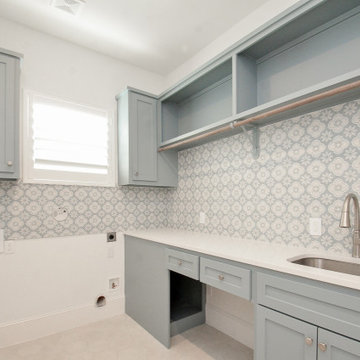
Design ideas for a large traditional single-wall separated utility room in Houston with a submerged sink, shaker cabinets, turquoise cabinets, engineered stone countertops, multi-coloured splashback, porcelain splashback, white walls, porcelain flooring, a side by side washer and dryer, beige floors and white worktops.
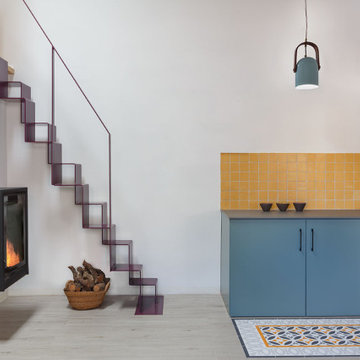
La zona de lavadero, con su lavadora y secadora, está perfectamente integrada en el espacio con unos muebles diseñados y lacados a medida. La clienta es una enamorada de los detalles vintage y encargamos para tal efecto una pila de mármol macael para integrarlo sobre una encimera de porcelánico de una pieza. Enmarcando el conjunto, instalamos unos azulejos rústicos en color mostaza.

This is an example of a small classic single-wall separated utility room in New York with a belfast sink, shaker cabinets, turquoise cabinets, granite worktops, white splashback, mosaic tiled splashback, white walls, vinyl flooring, multi-coloured floors and black worktops.
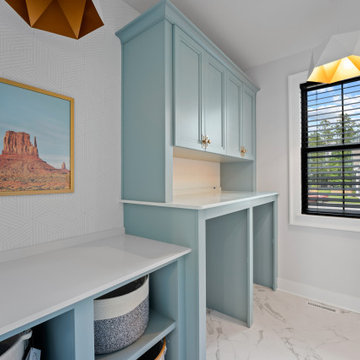
Design ideas for a medium sized contemporary single-wall separated utility room in Richmond with recessed-panel cabinets, turquoise cabinets, engineered stone countertops, white walls, marble flooring, an integrated washer and dryer, white floors, white worktops and wallpapered walls.
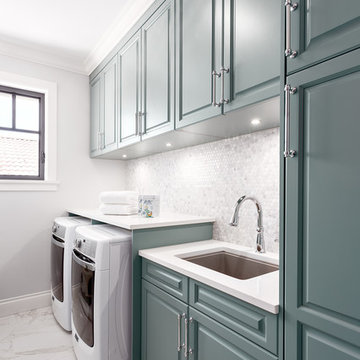
Cabinets: Merit
By Final Draft Cabinetry
www.finaldraftcabinetry.com - 604-293-1020
Design: Beyond Beige Interior Design
Photos: Provoke Studios
Medium sized classic single-wall separated utility room in Vancouver with a submerged sink, raised-panel cabinets, turquoise cabinets, white walls, a side by side washer and dryer and white floors.
Medium sized classic single-wall separated utility room in Vancouver with a submerged sink, raised-panel cabinets, turquoise cabinets, white walls, a side by side washer and dryer and white floors.
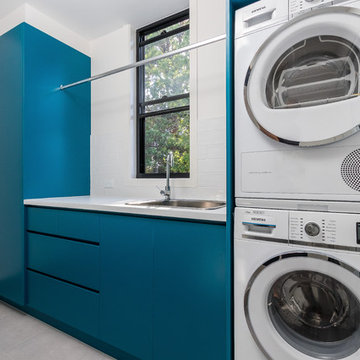
Photo of a medium sized modern single-wall separated utility room in Brisbane with a submerged sink, turquoise cabinets, laminate countertops, grey walls, a stacked washer and dryer, grey floors and white worktops.
Single-wall Utility Room with Turquoise Cabinets Ideas and Designs
1