Single-wall Utility Room with Vinyl Flooring Ideas and Designs
Refine by:
Budget
Sort by:Popular Today
161 - 180 of 638 photos
Item 1 of 3
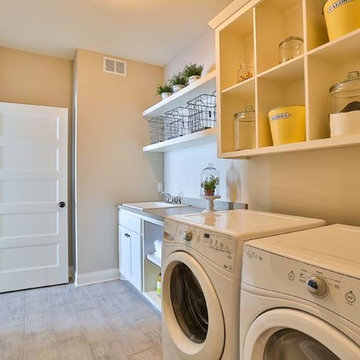
Photo of a medium sized classic single-wall utility room in Minneapolis with a built-in sink, open cabinets, white cabinets, laminate countertops, beige walls, vinyl flooring and a side by side washer and dryer.
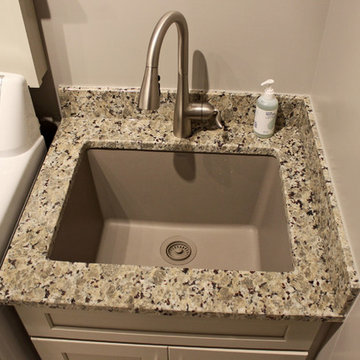
In the laundry room, Medallion Gold series Park Place door style with flat center panel finished in Chai Latte classic paint accented with Westerly 3 ¾” pulls in Satin Nickel. Giallo Traversella Granite was installed on the countertop. A Moen Arbor single handle faucet with pull down spray in Spot Resist Stainless. The sink is a Blanco Liven laundry sink finished in truffle. The flooring is Kraus Enstyle Culbres vinyl tile 12” x 24” in the color Blancos.
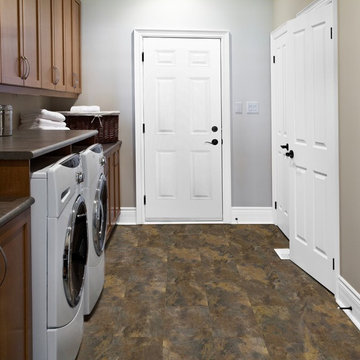
We love how this Invincible flooring looks in this laundry and storage room.
Small classic single-wall utility room in Manchester with dark wood cabinets, beige walls, vinyl flooring, a side by side washer and dryer and shaker cabinets.
Small classic single-wall utility room in Manchester with dark wood cabinets, beige walls, vinyl flooring, a side by side washer and dryer and shaker cabinets.
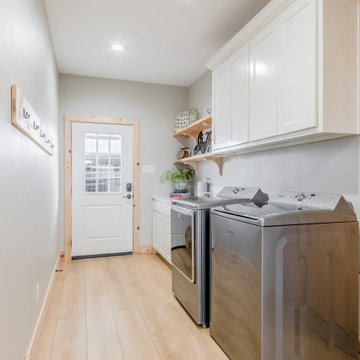
he Modin Rigid luxury vinyl plank flooring collection is the new standard in resilient flooring. Modin Rigid offers true embossed-in-register texture, creating a surface that is convincing to the eye and to the touch; a low sheen level to ensure a natural look that wears well over time; four-sided enhanced bevels to more accurately emulate the look of real wood floors; wider and longer waterproof planks; an industry-leading wear layer; and a pre-attached underlayment.
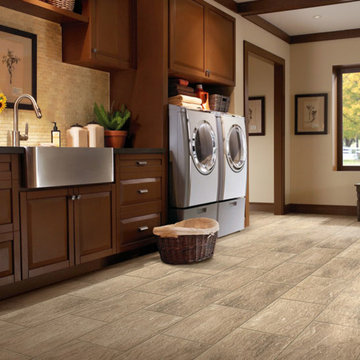
This is an example of an expansive traditional single-wall separated utility room in Orlando with a belfast sink, raised-panel cabinets, dark wood cabinets, granite worktops, white walls, vinyl flooring and a side by side washer and dryer.
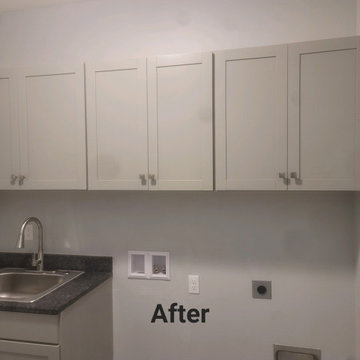
Moved cabinets up 5 inches to fit new washer and dryer, added new sink in garnet countertop, and painted the wall
Design ideas for a medium sized traditional single-wall separated utility room in Other with a single-bowl sink, shaker cabinets, grey cabinets, granite worktops, grey walls, a side by side washer and dryer, black worktops, vinyl flooring and grey floors.
Design ideas for a medium sized traditional single-wall separated utility room in Other with a single-bowl sink, shaker cabinets, grey cabinets, granite worktops, grey walls, a side by side washer and dryer, black worktops, vinyl flooring and grey floors.
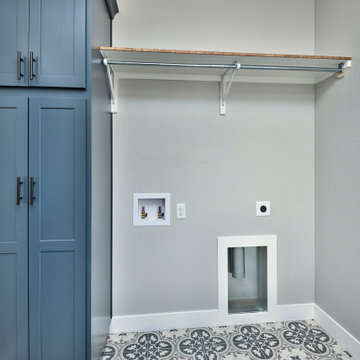
Inspiration for a medium sized rustic single-wall utility room in Other with recessed-panel cabinets, blue cabinets, grey walls, vinyl flooring, a side by side washer and dryer and grey floors.
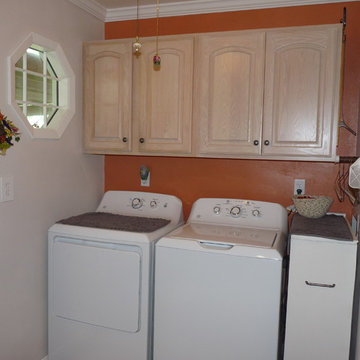
Tina Warfel
Design ideas for a small classic single-wall separated utility room in Chicago with raised-panel cabinets, light wood cabinets, orange walls, vinyl flooring and a side by side washer and dryer.
Design ideas for a small classic single-wall separated utility room in Chicago with raised-panel cabinets, light wood cabinets, orange walls, vinyl flooring and a side by side washer and dryer.
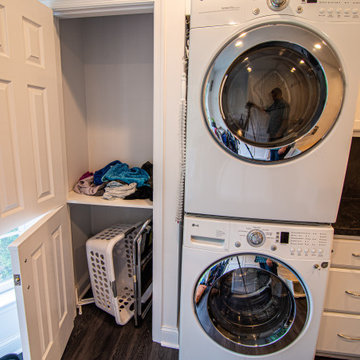
Photo of a large traditional single-wall utility room in Philadelphia with a single-bowl sink, flat-panel cabinets, white cabinets, laminate countertops, white walls, vinyl flooring, a stacked washer and dryer, black floors and black worktops.
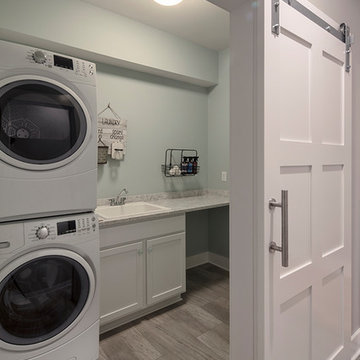
Revette Photography
Design ideas for a single-wall separated utility room in New York with a built-in sink, recessed-panel cabinets, white cabinets, engineered stone countertops, green walls, vinyl flooring, a stacked washer and dryer and grey floors.
Design ideas for a single-wall separated utility room in New York with a built-in sink, recessed-panel cabinets, white cabinets, engineered stone countertops, green walls, vinyl flooring, a stacked washer and dryer and grey floors.
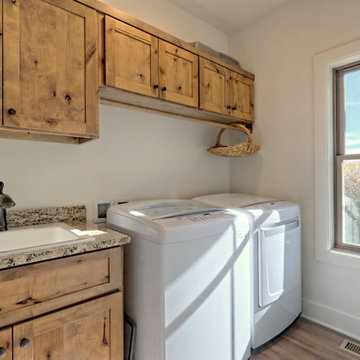
What a view! This custom-built, Craftsman style home overlooks the surrounding mountains and features board and batten and Farmhouse elements throughout.
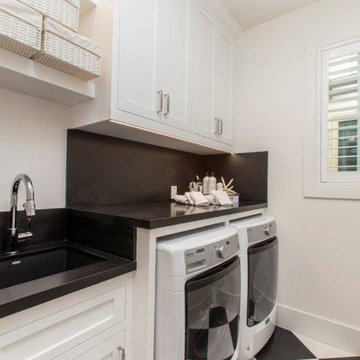
This is an example of a medium sized classic single-wall separated utility room in Orange County with a submerged sink, shaker cabinets, white cabinets, engineered stone countertops, white walls, vinyl flooring, a side by side washer and dryer, multi-coloured floors and black worktops.
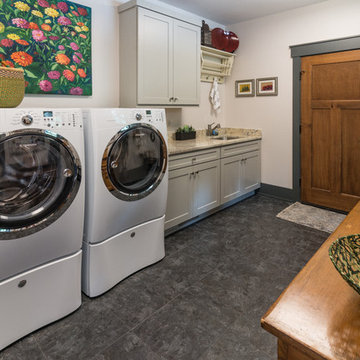
Living Stone Construction & ID.ology Interior Design
Photo of a classic single-wall utility room in Other with a submerged sink, shaker cabinets, grey cabinets, granite worktops, white walls, vinyl flooring and a side by side washer and dryer.
Photo of a classic single-wall utility room in Other with a submerged sink, shaker cabinets, grey cabinets, granite worktops, white walls, vinyl flooring and a side by side washer and dryer.
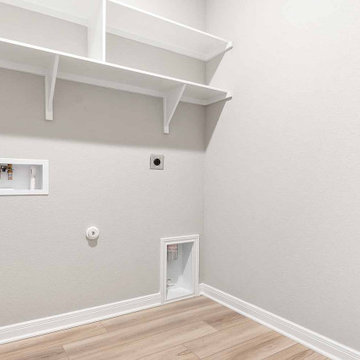
Design ideas for a medium sized single-wall separated utility room in Austin with open cabinets, white cabinets, grey walls, vinyl flooring, a side by side washer and dryer and beige floors.
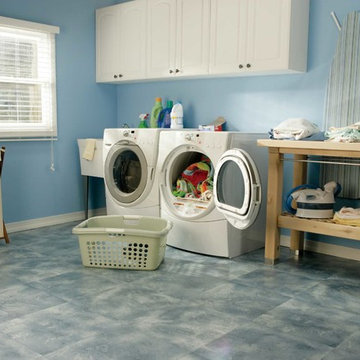
SELECT A FLOOR VINYL FLOORING from Carpet One Floor & Home.
Inspiration for a small traditional single-wall utility room in Manchester with raised-panel cabinets, beige walls, vinyl flooring, a side by side washer and dryer and white cabinets.
Inspiration for a small traditional single-wall utility room in Manchester with raised-panel cabinets, beige walls, vinyl flooring, a side by side washer and dryer and white cabinets.
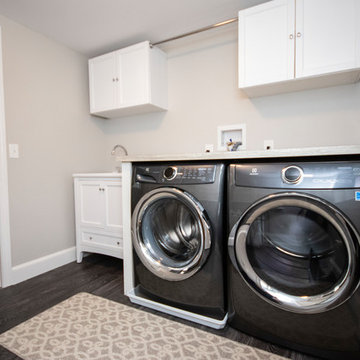
Photo of a medium sized traditional single-wall separated utility room in Boston with a built-in sink, recessed-panel cabinets, white cabinets, laminate countertops, grey walls, vinyl flooring, a side by side washer and dryer, grey floors and brown worktops.
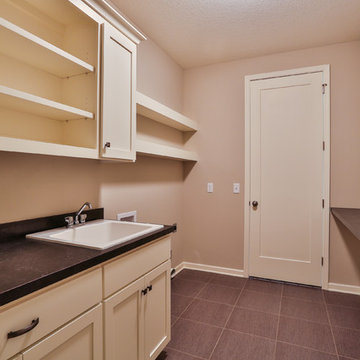
Inspiration for a medium sized modern single-wall utility room in Minneapolis with a built-in sink, open cabinets, white cabinets, laminate countertops, beige walls and vinyl flooring.
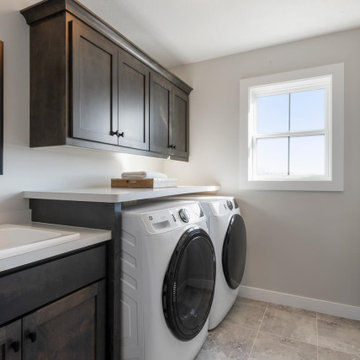
Abbott Model - Heritage Collection
Pricing, floorplans, virtual tours, community information & more at https://www.robertthomashomes.com/
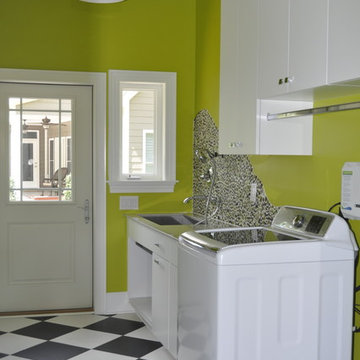
Who said a Laundry Room had to be dull and boring? This colorful laundry room is loaded with storage both in its custom cabinetry and also in its 3 large closets for winter/spring clothing. The black and white 20x20 floor tile gives a nod to retro and is topped off with apple green walls and an organic free-form backsplash tile! This room serves as a doggy mud-room, eating center and luxury doggy bathing spa area as well. The organic wall tile was designed for visual interest as well as for function. The tall and wide backsplash provides wall protection behind the doggy bathing station. The bath center is equipped with a multifunction hand-held faucet with a metal hose for ease while giving the dogs a bath. The shelf underneath the sink is a pull-out doggy eating station and the food is located in a pull-out trash bin.
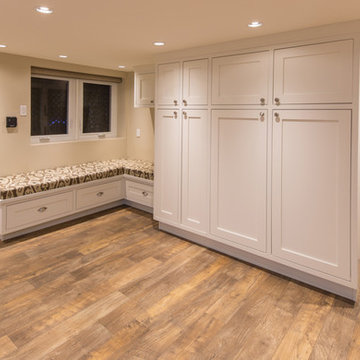
Design ideas for a medium sized traditional single-wall utility room in Other with a single-bowl sink, shaker cabinets, white cabinets, laminate countertops, beige walls, vinyl flooring, a stacked washer and dryer and beige floors.
Single-wall Utility Room with Vinyl Flooring Ideas and Designs
9