Utility Room
Refine by:
Budget
Sort by:Popular Today
41 - 60 of 451 photos
Item 1 of 3
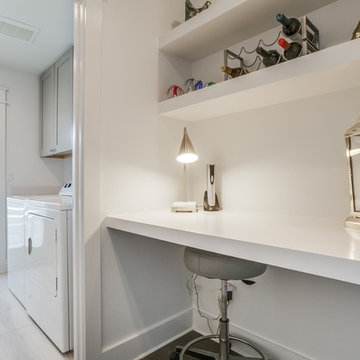
Photo of a medium sized coastal single-wall separated utility room in Austin with shaker cabinets, grey cabinets, white walls, porcelain flooring, a side by side washer and dryer and white floors.
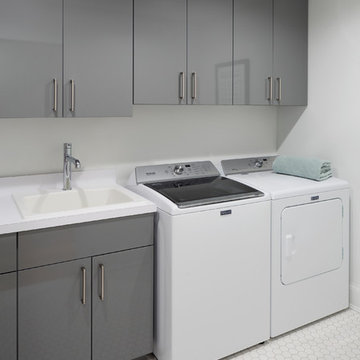
Photos: Tippett Photography.
Design ideas for a large contemporary single-wall separated utility room in Grand Rapids with a built-in sink, flat-panel cabinets, grey cabinets, engineered stone countertops, grey walls, ceramic flooring, a side by side washer and dryer, white floors and white worktops.
Design ideas for a large contemporary single-wall separated utility room in Grand Rapids with a built-in sink, flat-panel cabinets, grey cabinets, engineered stone countertops, grey walls, ceramic flooring, a side by side washer and dryer, white floors and white worktops.

Design ideas for a medium sized contemporary single-wall utility room in Seattle with a submerged sink, shaker cabinets, green cabinets, engineered stone countertops, multi-coloured splashback, glass tiled splashback, white walls, ceramic flooring, a side by side washer and dryer, white floors and white worktops.
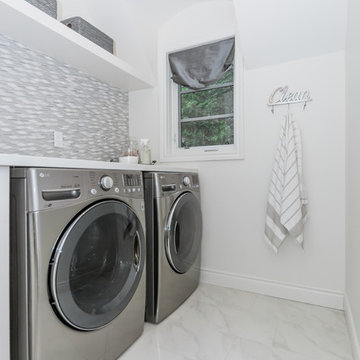
Statuario Bianco 12x24 installed on the laundry floor in a 1/3rd offset brick pattern with JL 301 Laser Jet White Glass and Stone Mosaic on the backsplash.
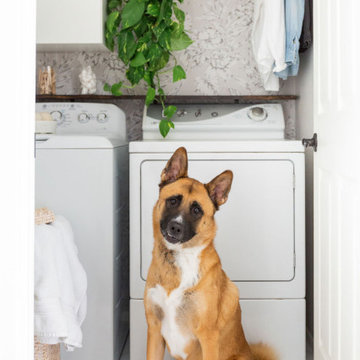
Inspiration for a small traditional single-wall separated utility room in Phoenix with flat-panel cabinets, white cabinets, ceramic flooring, a side by side washer and dryer, white floors and wallpapered walls.

This laundry room has tons of storage. Cabinetry right to the ceiling with easier access extra long gold hardware. Black faucet with matching drying rod above the sink. A black and white marble quartz counter over top the washer and dryer for more function with a gorgeous heringbone black tile backsplash with contrasting grout. Undercounter channel lighting for a soft warm glow. Porcelain tile and 9" baseboard.
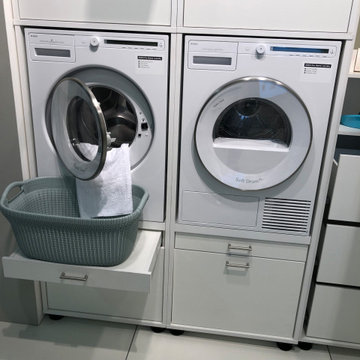
Design ideas for a large contemporary single-wall utility room in Other with flat-panel cabinets, white cabinets, an integrated washer and dryer and white floors.
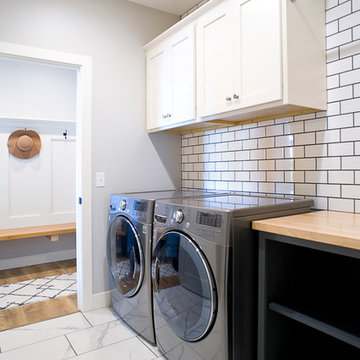
Inspiration for a medium sized classic single-wall separated utility room in Other with shaker cabinets, white cabinets, wood worktops, grey walls, ceramic flooring, a side by side washer and dryer, white floors and brown worktops.
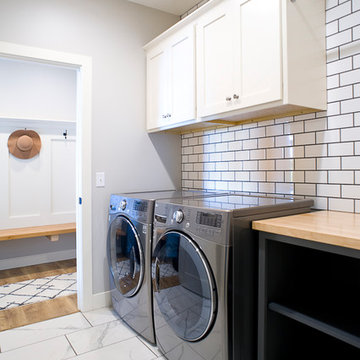
Cipher Imaging
Photo of a medium sized classic single-wall separated utility room in Other with shaker cabinets, white cabinets, wood worktops, grey walls, ceramic flooring, a side by side washer and dryer, white floors and brown worktops.
Photo of a medium sized classic single-wall separated utility room in Other with shaker cabinets, white cabinets, wood worktops, grey walls, ceramic flooring, a side by side washer and dryer, white floors and brown worktops.

This is an example of a medium sized classic single-wall separated utility room in Kansas City with a submerged sink, recessed-panel cabinets, green cabinets, engineered stone countertops, white splashback, marble splashback, white walls, porcelain flooring, a stacked washer and dryer, white floors and white worktops.
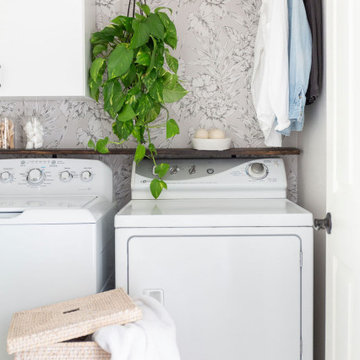
Small classic single-wall separated utility room in Phoenix with flat-panel cabinets, white cabinets, ceramic flooring, a side by side washer and dryer, white floors and wallpapered walls.
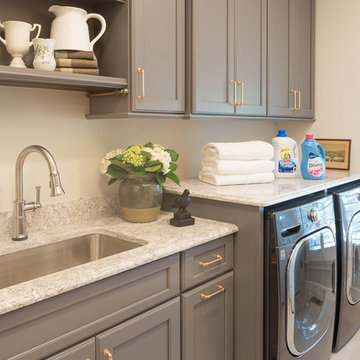
This is an example of a small traditional single-wall separated utility room in St Louis with a submerged sink, grey cabinets, engineered stone countertops, beige walls, porcelain flooring, a side by side washer and dryer, white floors and recessed-panel cabinets.
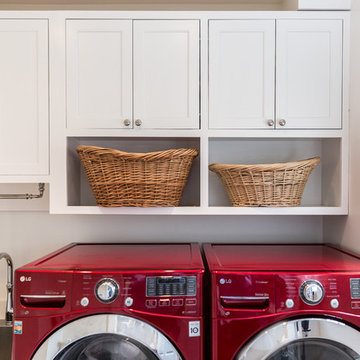
Design ideas for a medium sized classic single-wall utility room in DC Metro with shaker cabinets, white cabinets, white walls, a side by side washer and dryer and white floors.
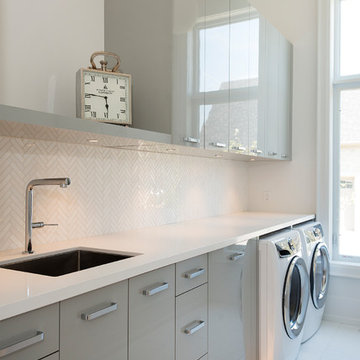
GILLIAN JACKSON, STAN SWITALSKI
Inspiration for a contemporary single-wall separated utility room in Toronto with a submerged sink, flat-panel cabinets, grey cabinets, white walls, a side by side washer and dryer, white floors and white worktops.
Inspiration for a contemporary single-wall separated utility room in Toronto with a submerged sink, flat-panel cabinets, grey cabinets, white walls, a side by side washer and dryer, white floors and white worktops.
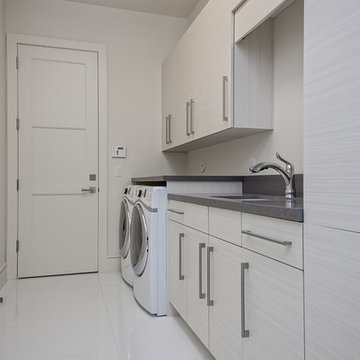
Design ideas for a medium sized modern single-wall utility room in Miami with a submerged sink, flat-panel cabinets, white walls, a side by side washer and dryer, white floors, grey worktops and grey cabinets.
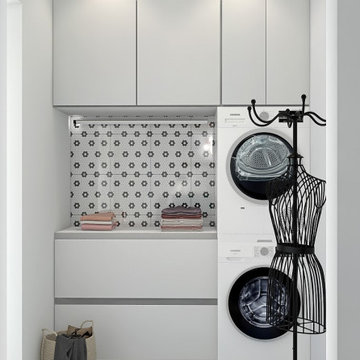
Angolo lavanderia
Design ideas for a small contemporary single-wall separated utility room in Other with flat-panel cabinets, white cabinets, laminate countertops, white splashback, ceramic splashback, porcelain flooring, a stacked washer and dryer, white floors and white worktops.
Design ideas for a small contemporary single-wall separated utility room in Other with flat-panel cabinets, white cabinets, laminate countertops, white splashback, ceramic splashback, porcelain flooring, a stacked washer and dryer, white floors and white worktops.
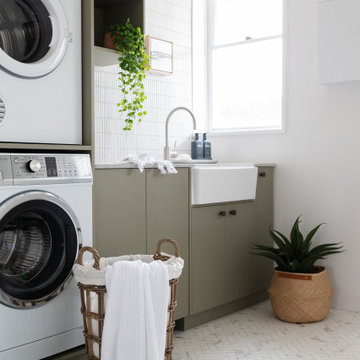
Located in the Canberra suburb of Old Deakin, this established home was originally built in 1951 by Keith Murdoch to house journalists of The Herald and Weekly Times Limited. With a rich history, it has been renovated to maintain its classic character and charm for the new young family that lives there. This laundry has a laminex finish, talostone super white marble and kit kat finger tiles.
Renovation by Papas Projects. Photography by Hcreations.
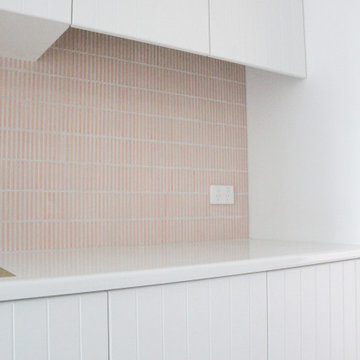
Pink Splashback, Laundry Renovations Perth, Hampton Style Laundry, Hampton Laundry, Diamon Tiles
Medium sized modern single-wall separated utility room in Perth with a built-in sink, shaker cabinets, white cabinets, engineered stone countertops, pink splashback, mosaic tiled splashback, white walls, porcelain flooring, a stacked washer and dryer, white floors and white worktops.
Medium sized modern single-wall separated utility room in Perth with a built-in sink, shaker cabinets, white cabinets, engineered stone countertops, pink splashback, mosaic tiled splashback, white walls, porcelain flooring, a stacked washer and dryer, white floors and white worktops.
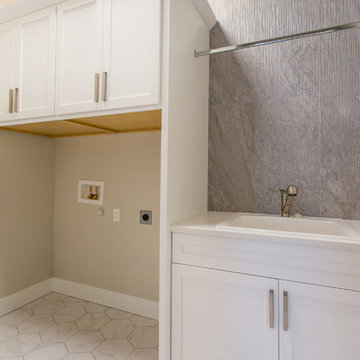
This is an example of a medium sized single-wall separated utility room in Seattle with a submerged sink, shaker cabinets, white cabinets, engineered stone countertops, green walls, marble flooring, a stacked washer and dryer, white floors and white worktops.
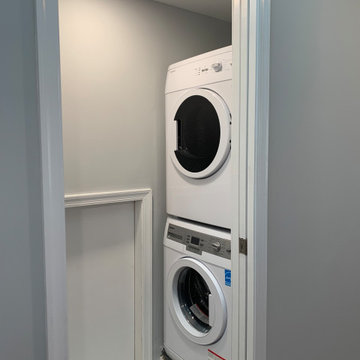
Having an attic master bedroom suite complete with everything you need means including a laundry room so you don't have to lug clothes up and down the stairs. From body to hamper to washer, this attic suite includes a mini laundry room with stackable washer and dryer to save on space.
3