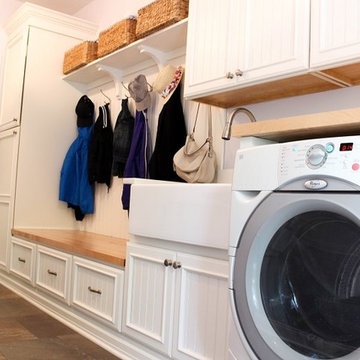Single-wall Utility Room with Wood Worktops Ideas and Designs
Refine by:
Budget
Sort by:Popular Today
21 - 40 of 759 photos
Item 1 of 3

Jackson Design Build |
Photography: NW Architectural Photography
Design ideas for a medium sized classic single-wall laundry cupboard in Seattle with an utility sink, wood worktops, concrete flooring, a side by side washer and dryer, green floors and white walls.
Design ideas for a medium sized classic single-wall laundry cupboard in Seattle with an utility sink, wood worktops, concrete flooring, a side by side washer and dryer, green floors and white walls.

A new mud room entrance was created from an old jalousies porch. It features a new powder room and Washer and Dryer. The sliding pocket door from the Mud Room into the house was an existing stain glass door from the original home that was repurposed.

Inspiration for a large traditional single-wall separated utility room in Detroit with a built-in sink, shaker cabinets, grey cabinets, wood worktops, beige walls, laminate floors, a side by side washer and dryer, grey floors and brown worktops.

Design ideas for a small contemporary single-wall laundry cupboard in Seattle with open cabinets, light wood cabinets, wood worktops, a side by side washer and dryer and beige worktops.

TWO TONE.
- Dulux 'Black'
- Dulux 'Lexicon' 1/4 strength
- 80mm thick 'Michaelangelo' Quantum Quartz bench tops
- 'Michaelangelo' Quantum Quartz splash back
- Blanco sink & tap
- Shaker profile polyurethane doors
- Custom library/bookshelf to match kitchen
- Custom ladder
- Blum hardware
- Black handles
- Integrated Fridge/Freezer Leiebherr
- Laundry
Sheree Bounassif, Kitchens by Emanuel
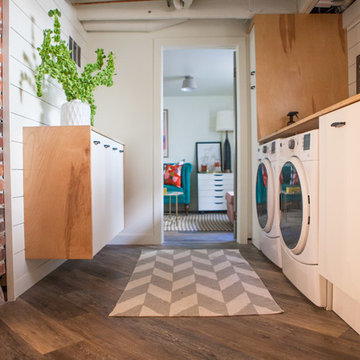
Medium sized farmhouse single-wall utility room in Denver with a submerged sink, flat-panel cabinets, white cabinets, wood worktops, white walls, dark hardwood flooring, a side by side washer and dryer and brown floors.

Medium sized traditional single-wall utility room in Minneapolis with flat-panel cabinets, white cabinets, wood worktops, white walls, laminate floors, a stacked washer and dryer, grey floors, a belfast sink and white worktops.
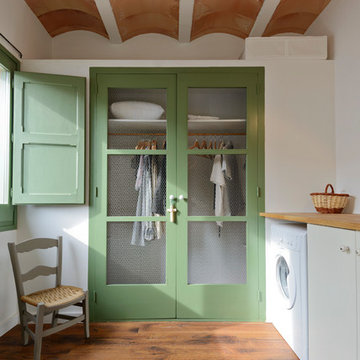
Marcos Clavero para Dos arquitectes
Design ideas for a medium sized mediterranean single-wall separated utility room in Barcelona with flat-panel cabinets, white cabinets, wood worktops, dark hardwood flooring, brown floors and white walls.
Design ideas for a medium sized mediterranean single-wall separated utility room in Barcelona with flat-panel cabinets, white cabinets, wood worktops, dark hardwood flooring, brown floors and white walls.

Floors of Stone
Our Aged Oak Porcelain tiles have been taken through from the kitchen to this beautiful Utility room.
Inspiration for an expansive rural single-wall utility room in Other with a belfast sink, shaker cabinets, grey cabinets, wood worktops, white walls, porcelain flooring and brown floors.
Inspiration for an expansive rural single-wall utility room in Other with a belfast sink, shaker cabinets, grey cabinets, wood worktops, white walls, porcelain flooring and brown floors.

Medium sized modern single-wall utility room in Detroit with a belfast sink, shaker cabinets, green cabinets, wood worktops, white splashback, cement tile splashback, beige walls, ceramic flooring, a side by side washer and dryer, grey floors, brown worktops and wallpapered walls.

This high-functioning laundry room does double duty as the dog area! Who else loves these built-in bowls?
Photo of a small coastal single-wall utility room in St Louis with a built-in sink, flat-panel cabinets, white cabinets, wood worktops, white splashback, metro tiled splashback, grey walls, porcelain flooring, a side by side washer and dryer, grey floors and multicoloured worktops.
Photo of a small coastal single-wall utility room in St Louis with a built-in sink, flat-panel cabinets, white cabinets, wood worktops, white splashback, metro tiled splashback, grey walls, porcelain flooring, a side by side washer and dryer, grey floors and multicoloured worktops.

A kitchen renovation that opened up the existing space and created a laundry room. Clean lines and a refined color palette are accented with natural woods and warm brass tones.

Paolo Sacchi
Inspiration for a medium sized scandinavian single-wall utility room in Milan with white walls, ceramic flooring, multi-coloured floors, open cabinets, wood worktops, an integrated washer and dryer and medium wood cabinets.
Inspiration for a medium sized scandinavian single-wall utility room in Milan with white walls, ceramic flooring, multi-coloured floors, open cabinets, wood worktops, an integrated washer and dryer and medium wood cabinets.
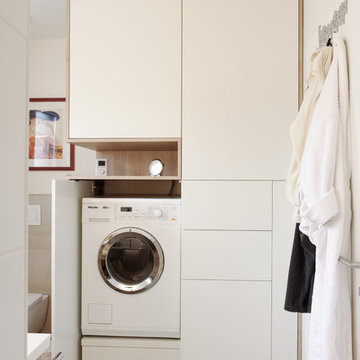
Funktionsschrank im Bad mit integrierter Waschmaschine
Inspiration for a small contemporary single-wall separated utility room in Other with flat-panel cabinets, wood worktops, beige walls, ceramic flooring, a concealed washer and dryer, black floors and white cabinets.
Inspiration for a small contemporary single-wall separated utility room in Other with flat-panel cabinets, wood worktops, beige walls, ceramic flooring, a concealed washer and dryer, black floors and white cabinets.
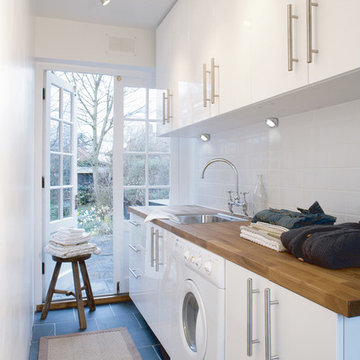
Design ideas for a contemporary single-wall separated utility room in Venice with a built-in sink, flat-panel cabinets, white cabinets, wood worktops, white walls and brown worktops.

This is an example of a medium sized rural single-wall utility room in Chicago with a submerged sink, shaker cabinets, white cabinets, wood worktops, white walls, slate flooring, a side by side washer and dryer, grey floors and brown worktops.

Inspiration for an eclectic single-wall utility room in Boston with shaker cabinets, white cabinets, wood worktops, blue walls, ceramic flooring, a side by side washer and dryer and grey floors.

Contemporary cloakroom and laundry room. Fully integrated washing machine and tumble dryer in bespoke cabinetry. Belfast sink. Brass tap. Coat hooks and key magnet. tiled flooring.

Mudroom with roll in chair washing station or dog wash area
Inspiration for a large farmhouse single-wall utility room in Portland with a submerged sink, shaker cabinets, white cabinets, wood worktops, wood splashback, white walls, porcelain flooring, a side by side washer and dryer, grey floors and beige worktops.
Inspiration for a large farmhouse single-wall utility room in Portland with a submerged sink, shaker cabinets, white cabinets, wood worktops, wood splashback, white walls, porcelain flooring, a side by side washer and dryer, grey floors and beige worktops.
Single-wall Utility Room with Wood Worktops Ideas and Designs
2
