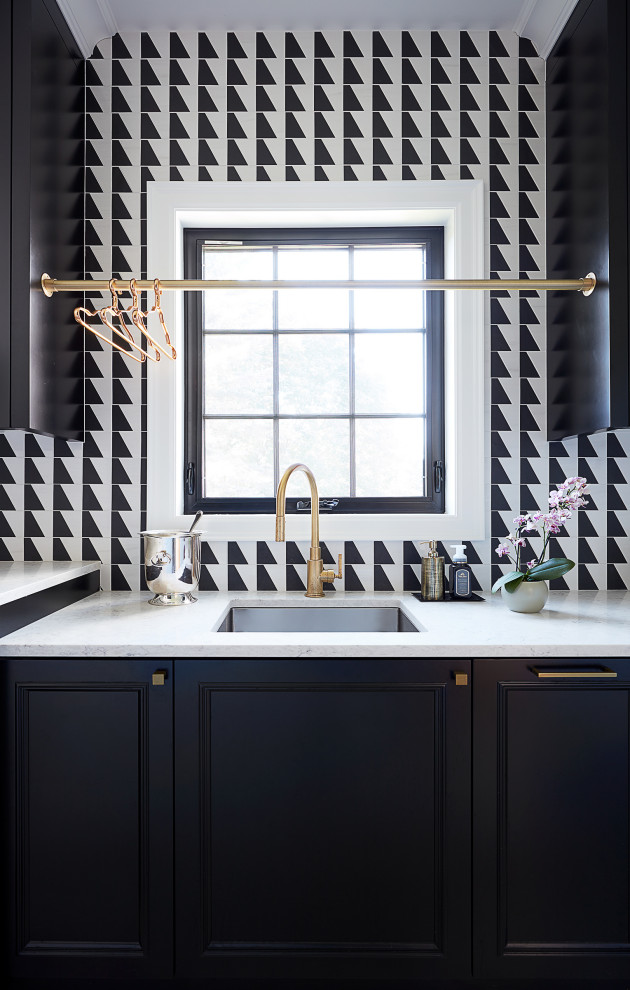
Sleek, Modern Home with Brass & Quartz Accents
Transitional Utility Room, Toronto
This modern laundry has a chic, retro vibe with black and white geometric backsplash beautifully contrasting the rich, black cabinetry, and bright, white quartz countertops. A washer-dryer set sits on the left of the single-wall laundry room, enclosed under a countertop perfect for sorting and folding laundry. A brass closet rod offers additional drying space above the sink, while the right side offers additional storage and versatile drying options. Truly a refreshing, practical, and inviting space!
Other Photos in Sleek, Modern Home with Brass & Quartz Accents
What Houzz users are commenting on
Lisa Bird added this to Stirling Hwy Bathroom23 March 2024
Brass hanging rail under overheads

4. Chervin Kitchen & Bath