Small All Railing Veranda Ideas and Designs
Sort by:Popular Today
1 - 20 of 216 photos

Our Princeton architects designed a new porch for this older home creating space for relaxing and entertaining outdoors. New siding and windows upgraded the overall exterior look.

Custom screen porch design on our tiny house/cabin build in Barnum MN. 2/3 concrete posts topped by 10x10 pine timbers stained cedartone. 2 steel plates in between timber and concrete. 4x8 pine timbers painted black, along with screen frame. All of these natural materials and color tones pop nicely against the white metal siding and galvalume roofing. Black framing designed to disappear with black screens leaving the wood and concrete to jump out.

Quick facelift of front porch and entryway in the Houston Heights to welcome in the warmer Spring weather.
Design ideas for a small traditional front wood railing veranda in Houston with with columns, decking and an awning.
Design ideas for a small traditional front wood railing veranda in Houston with with columns, decking and an awning.
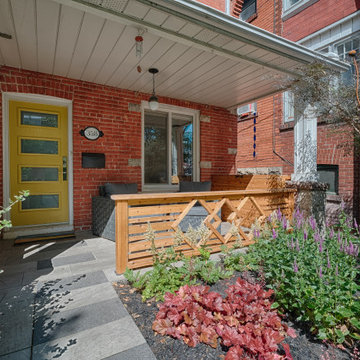
Small classic front wood railing veranda in Toronto with natural stone paving.
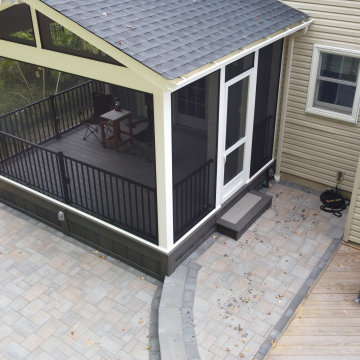
A nice screened porch with all maintenance free materials. Cambridge paver patio in Toffee Onyx Lite.
Inspiration for a small classic back screened metal railing veranda in Philadelphia with concrete paving and a roof extension.
Inspiration for a small classic back screened metal railing veranda in Philadelphia with concrete paving and a roof extension.
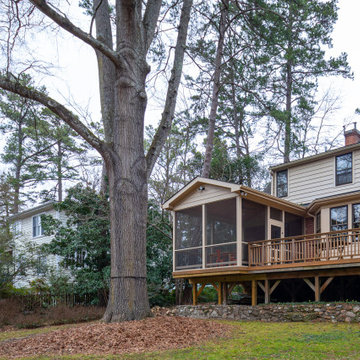
Screen porch addition to blend with existing home
Small traditional back screened mixed railing veranda in Raleigh with decking and a roof extension.
Small traditional back screened mixed railing veranda in Raleigh with decking and a roof extension.

A separate seating area right off the inside dining room is the perfect spot for breakfast al-fresco...without the bugs, in this screened porch addition. Design and build is by Meadowlark Design+Build in Ann Arbor, MI. Photography by Sean Carter, Ann Arbor, MI.
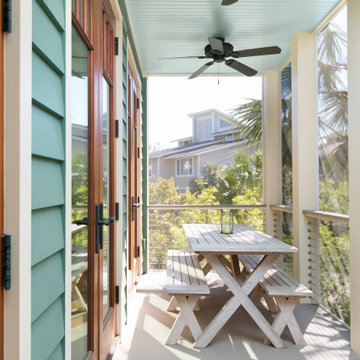
Views and access to the screen porch was increased with the series of new french doors.
Small nautical side screened wire cable railing veranda in Charleston.
Small nautical side screened wire cable railing veranda in Charleston.
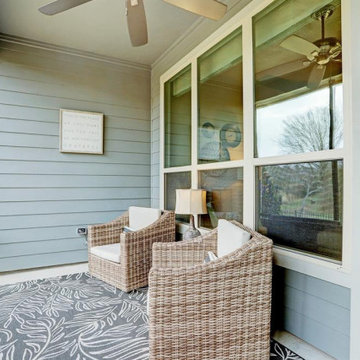
A step into this ceiling fan-cooled, enclosed porch provides relief from the Texas heat, without leaving the peaceful views of the yard and greenery beyond.

I built this on my property for my aging father who has some health issues. Handicap accessibility was a factor in design. His dream has always been to try retire to a cabin in the woods. This is what he got.
It is a 1 bedroom, 1 bath with a great room. It is 600 sqft of AC space. The footprint is 40' x 26' overall.
The site was the former home of our pig pen. I only had to take 1 tree to make this work and I planted 3 in its place. The axis is set from root ball to root ball. The rear center is aligned with mean sunset and is visible across a wetland.
The goal was to make the home feel like it was floating in the palms. The geometry had to simple and I didn't want it feeling heavy on the land so I cantilevered the structure beyond exposed foundation walls. My barn is nearby and it features old 1950's "S" corrugated metal panel walls. I used the same panel profile for my siding. I ran it vertical to math the barn, but also to balance the length of the structure and stretch the high point into the canopy, visually. The wood is all Southern Yellow Pine. This material came from clearing at the Babcock Ranch Development site. I ran it through the structure, end to end and horizontally, to create a seamless feel and to stretch the space. It worked. It feels MUCH bigger than it is.
I milled the material to specific sizes in specific areas to create precise alignments. Floor starters align with base. Wall tops adjoin ceiling starters to create the illusion of a seamless board. All light fixtures, HVAC supports, cabinets, switches, outlets, are set specifically to wood joints. The front and rear porch wood has three different milling profiles so the hypotenuse on the ceilings, align with the walls, and yield an aligned deck board below. Yes, I over did it. It is spectacular in its detailing. That's the benefit of small spaces.
Concrete counters and IKEA cabinets round out the conversation.
For those who could not live in a tiny house, I offer the Tiny-ish House.
Photos by Ryan Gamma
Staging by iStage Homes
Design assistance by Jimmy Thornton
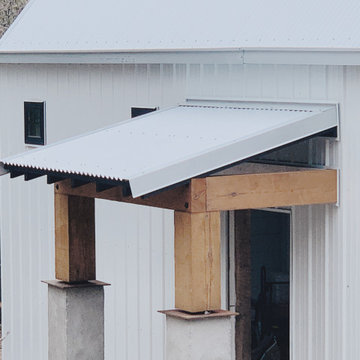
Ooooooooh. I like this one. This one will be featured on the site and probably social. The front porch really looks good here with all of the finished trims and flashings.
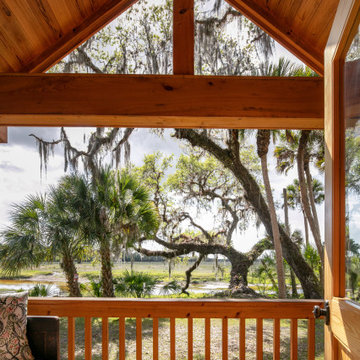
Prairie Cottage- Florida Cracker Inspired 4 square cottage
Photo of a small rural front wood railing veranda in Tampa with with columns, decking and a roof extension.
Photo of a small rural front wood railing veranda in Tampa with with columns, decking and a roof extension.
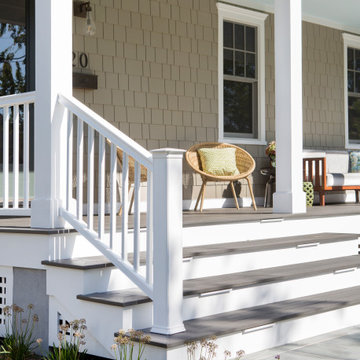
Our Princeton architects designed a new porch for this older home creating space for relaxing and entertaining outdoors. New siding and windows upgraded the overall exterior look. Our architects designed the columns and window trim in similar styles to create a cohesive whole. We designed a wide, open entry staircase with lighting and a handrail on one side.
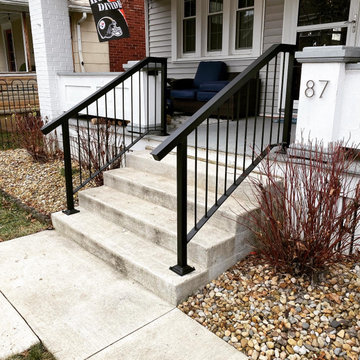
This was a handrail we design and fabricated for a client who needed matchbook-style handrails to meet home insurance requirements. These handrails are fabricated from hot-rolled steel, powder-coated in a matte black, and anchored into the concrete.
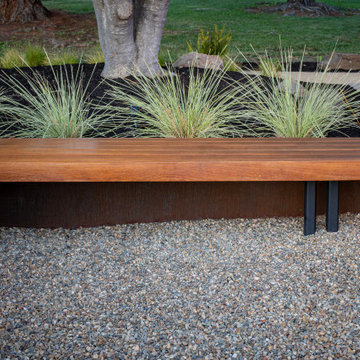
© Jude Parkinson-Morgan All Rights Reserved
Small contemporary front metal railing veranda in San Francisco with concrete paving.
Small contemporary front metal railing veranda in San Francisco with concrete paving.
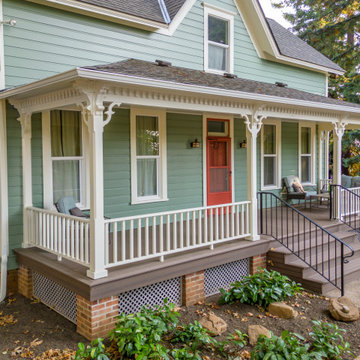
When we first saw this 1850's farmhouse, the porch was dangerously fragile and falling apart. It had an unstable foundation; rotting columns, handrails, and stairs; and the ceiling had a sag in it, indicating a potential structural problem. The homeowner's goal was to create a usable outdoor living space, while maintaining and respecting the architectural integrity of the home.
We began by shoring up the porch roof structure so we could completely deconstruct the porch itself and what was left of its foundation. From the ground up, we rebuilt the whole structure, reusing as much of the original materials and millwork as possible. Because many of the 170-year-old decorative profiles aren't readily available today, our team of carpenters custom milled the majority of the new corbels, dentil molding, posts, and balusters. The porch was finished with some new lighting, composite decking, and a tongue-and-groove ceiling.
The end result is a charming outdoor space for the homeowners to welcome guests, and enjoy the views of the old growth trees surrounding the home.
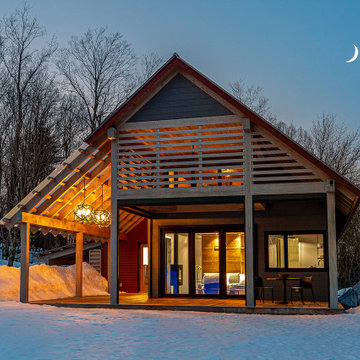
A place to sit, BBQ or gather with friends. The inside outside space can be screened or wide open.
This is an example of a small modern side wood railing veranda in Burlington with decking and a roof extension.
This is an example of a small modern side wood railing veranda in Burlington with decking and a roof extension.
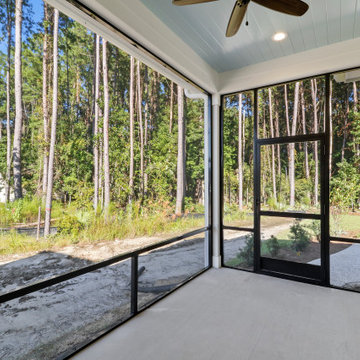
Photo of a small coastal back screened metal railing veranda in Atlanta with concrete slabs and a roof extension.
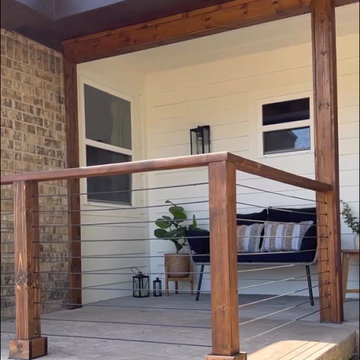
If outdated railings prevent you from enjoying nice view, replacing them with the cable railing gives modern elegance. Cable railings are often desired in place of traditional pickets to achieve nearly unobstructed views as the cable is much thinner than traditional pickets. It is also a more modern aesthetic and is often chosen for that reason(From Wikiwand). Cable railings are increasingly popular, with companies offering various systems to suit different budgets and preferences. Muzata goes the extra mile by providing Free Design Services for customized railing solutions. Whether renovating or building, cable railings offer both style and functionality.
Small All Railing Veranda Ideas and Designs
1
