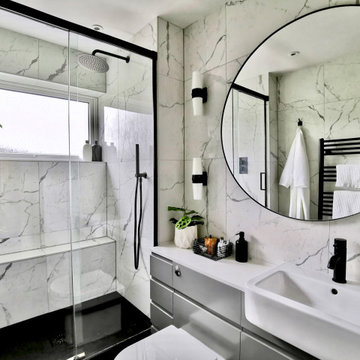Refine by:
Budget
Sort by:Popular Today
141 - 160 of 8,522 photos
Item 1 of 3
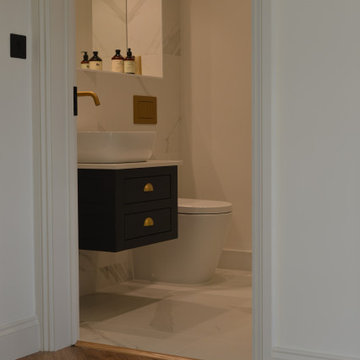
Modern monochrome guest cloakroom bathroom, wall mounted vanity unit, brass wall mounted taps and large mirrored wall and built in shelf.
Small contemporary bathroom in Kent with shaker cabinets, grey cabinets, a built-in shower, a wall mounted toilet, white tiles, marble tiles, white walls, marble flooring, white floors, an open shower, white worktops, a single sink and a floating vanity unit.
Small contemporary bathroom in Kent with shaker cabinets, grey cabinets, a built-in shower, a wall mounted toilet, white tiles, marble tiles, white walls, marble flooring, white floors, an open shower, white worktops, a single sink and a floating vanity unit.

This is an example of a small contemporary ensuite bathroom in Barcelona with flat-panel cabinets, white cabinets, a built-in shower, a one-piece toilet, grey tiles, ceramic tiles, grey walls, ceramic flooring, a submerged sink, engineered stone worktops, grey floors, a sliding door, white worktops, a single sink and a built in vanity unit.
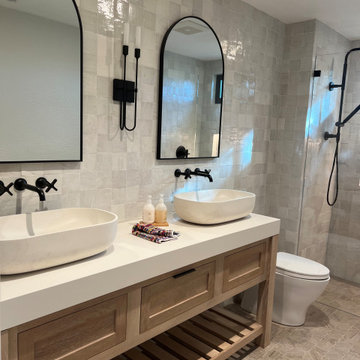
The faucets, lighting and mirrors with the matter black finish really pop against the light colored tile and vanity
Inspiration for a small traditional shower room bathroom in San Francisco with recessed-panel cabinets, light wood cabinets, a built-in shower, a one-piece toilet, beige tiles, ceramic tiles, ceramic flooring, a vessel sink, quartz worktops, beige floors, an open shower, white worktops, a wall niche, double sinks and a freestanding vanity unit.
Inspiration for a small traditional shower room bathroom in San Francisco with recessed-panel cabinets, light wood cabinets, a built-in shower, a one-piece toilet, beige tiles, ceramic tiles, ceramic flooring, a vessel sink, quartz worktops, beige floors, an open shower, white worktops, a wall niche, double sinks and a freestanding vanity unit.
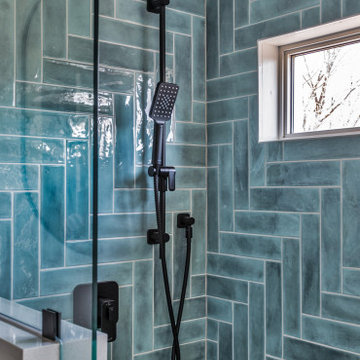
Custom herringbone shower
This is an example of a small modern ensuite bathroom in Ottawa with a built-in shower, blue tiles, ceramic tiles and a hinged door.
This is an example of a small modern ensuite bathroom in Ottawa with a built-in shower, blue tiles, ceramic tiles and a hinged door.
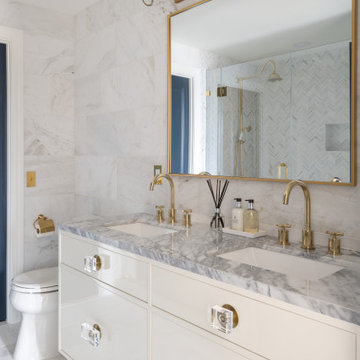
Inspiration for a small bohemian ensuite bathroom in DC Metro with flat-panel cabinets, white cabinets, a built-in shower, grey tiles, marble tiles, marble flooring, marble worktops, a hinged door, grey worktops, double sinks and a built in vanity unit.
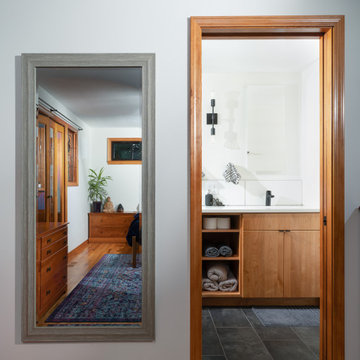
Small modern ensuite bathroom in Other with shaker cabinets, light wood cabinets, a built-in shower, a one-piece toilet, green tiles, ceramic tiles, white walls, ceramic flooring, a submerged sink, quartz worktops, grey floors, an open shower, white worktops, a wall niche, double sinks and a built in vanity unit.
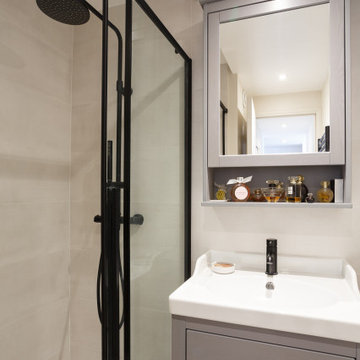
Inspiration for a small scandi shower room bathroom in Paris with a built-in shower, white tiles, ceramic tiles, white walls, a submerged sink, grey floors, a sliding door, white worktops, a single sink and a freestanding vanity unit.
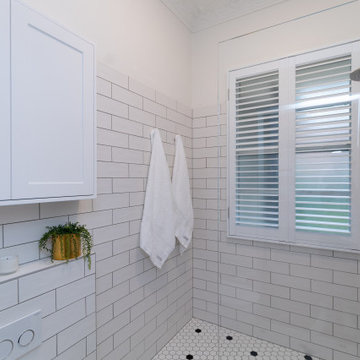
Inspiration for a small contemporary shower room bathroom in Sydney with a built-in shower, white tiles, porcelain tiles, white walls, porcelain flooring, tiled worktops, white floors, a shower bench and a single sink.
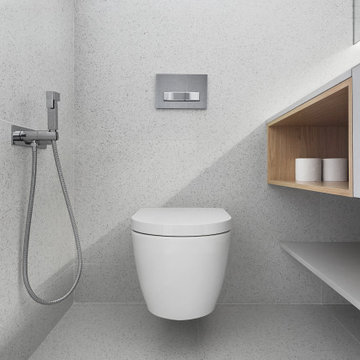
An open concept was among the priorities for the renovation of this split-level St Lambert home. The interiors were stripped, walls removed and windows condemned. The new floor plan created generous sized living spaces that are complemented by low profile and minimal furnishings.
The kitchen is a bold statement featuring deep navy matte cabinetry and soft grey quartz counters. The 14’ island was designed to resemble a piece of furniture and is the perfect spot to enjoy a morning coffee or entertain large gatherings. Practical storage needs are accommodated in full height towers with flat panel doors. The modern design of the solarium creates a panoramic view to the lower patio and swimming pool.
The challenge to incorporate storage in the adjacent living room was solved by juxtaposing the dramatic dark kitchen millwork with white built-ins and open wood shelving.
The tiny 25sf master ensuite includes a custom quartz vanity with an integrated double sink.
Neutral and organic materials maintain a pure and calm atmosphere.
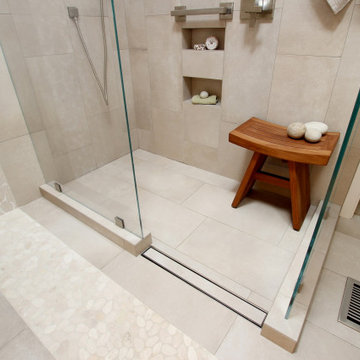
When a husband and wife team of professional botanists wanted to remodel their cramped, 1980s-era bathroom, we naturally looked to the forest for inspiration! With the expert help of Elite Construction Services Inc., we opened up this formerly segmented space (the toilet and washer/dryer were in a separate area from the shower/tub and vanity) to make it feel larger. A controlled, muted color scheme further enlarges the room by connecting all the planes, and serves as a neutral backdrop for a calming spa experience.
All the materials speak to my clients’ love of nature. The custom wood vanity with tower and coordinating mirror frame are made so the grain lays in a refreshing horizontal pattern. The porcelain field tile is made to look like limestone with shadows of sediment and fossils. Other elements add to the feeling of a walk in the woods: long-format porcelain tiles of falling leaves cascade down a wall and blend into a stream of river stones that roll across the width of the space. The open, curbless shower with a hidden linear drain invites users for a cleansing respite. Sleek, modern fixtures and a wall-hung toilet enhance the clean, soothing look of this organic, tranquil bathroom.
Photo: Genia Barnes
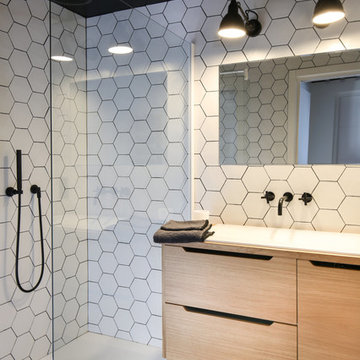
Thierry stefanopoulos
Inspiration for a small contemporary ensuite bathroom in Other with beaded cabinets, black cabinets, a built-in shower, white tiles, cement tiles, black walls, ceramic flooring, a trough sink, wooden worktops, black floors, an open shower and black worktops.
Inspiration for a small contemporary ensuite bathroom in Other with beaded cabinets, black cabinets, a built-in shower, white tiles, cement tiles, black walls, ceramic flooring, a trough sink, wooden worktops, black floors, an open shower and black worktops.
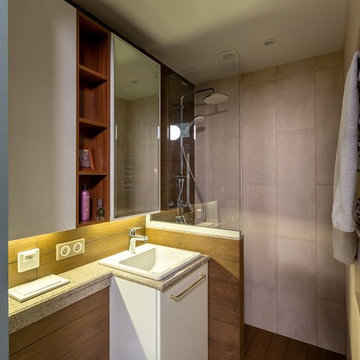
Brainstorm Buro +7 916 0602213
Small scandi shower room bathroom in Moscow with a built-in shower, a wall mounted toilet, brown tiles, porcelain tiles, beige walls, ceramic flooring, solid surface worktops, brown floors, an open shower and beige worktops.
Small scandi shower room bathroom in Moscow with a built-in shower, a wall mounted toilet, brown tiles, porcelain tiles, beige walls, ceramic flooring, solid surface worktops, brown floors, an open shower and beige worktops.

Nel bagno abbiamo utilizzato gli stessi colori e materiali utilizzati nel resto dell'appartamento.
Anche qui sono stati realizzati arredi su misura per sfruttare al meglio gli spazi ridotti. Piatto doccia rivestito dello stesso materiale usato per la nicchia doccia. Mobile bagno su misura.
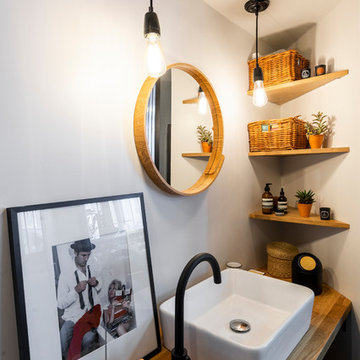
Réfection totale de cette salle d'eau, style atelier, vintage réchauffé par des éléments en bois.
Photo : Léandre Cheron
Design ideas for a small contemporary ensuite bathroom in Paris with a built-in shower, a wall mounted toilet, metro tiles, white walls, cement flooring, a built-in sink, wooden worktops and black floors.
Design ideas for a small contemporary ensuite bathroom in Paris with a built-in shower, a wall mounted toilet, metro tiles, white walls, cement flooring, a built-in sink, wooden worktops and black floors.

Matthew Harrer Photography
Design ideas for a small traditional bathroom in St Louis with glass-front cabinets, blue cabinets, a built-in shower, a two-piece toilet, white tiles, ceramic tiles, grey walls, marble flooring, a pedestal sink, grey floors and a sliding door.
Design ideas for a small traditional bathroom in St Louis with glass-front cabinets, blue cabinets, a built-in shower, a two-piece toilet, white tiles, ceramic tiles, grey walls, marble flooring, a pedestal sink, grey floors and a sliding door.
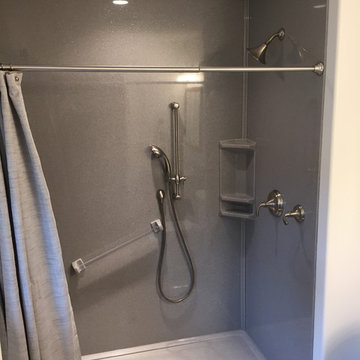
Onyx Collection Shower Unit -Silver Handicap Acessible
Woodland Cabinetry Portland -Rustic Alder- Sienna
Photo of a small traditional shower room bathroom in Other with raised-panel cabinets, brown cabinets, a built-in shower, a two-piece toilet, beige walls, an integrated sink, onyx worktops, grey floors and a shower curtain.
Photo of a small traditional shower room bathroom in Other with raised-panel cabinets, brown cabinets, a built-in shower, a two-piece toilet, beige walls, an integrated sink, onyx worktops, grey floors and a shower curtain.
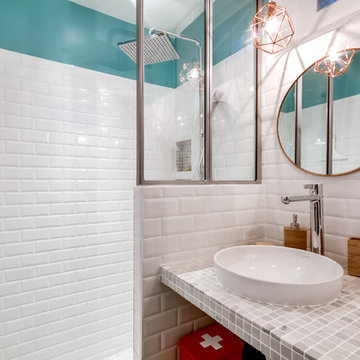
Decor InterieurLe projet : Aux Batignolles, un studio parisien de 25m2 laissé dans son jus avec une minuscule cuisine biscornue dans l’entrée et une salle de bains avec WC, vieillotte en plein milieu de l’appartement.
La jeune propriétaire souhaite revoir intégralement les espaces pour obtenir un studio très fonctionnel et clair.
Notre solution : Nous allons faire table rase du passé et supprimer tous les murs. Grâce à une surélévation partielle du plancher pour les conduits sanitaires, nous allons repenser intégralement l’espace tout en tenant compte de différentes contraintes techniques.
Une chambre en alcôve surélevée avec des rangements tiroirs dissimulés en dessous, dont un avec une marche escamotable, est créée dans l’espace séjour. Un dressing coulissant à la verticale complète les rangements et une verrière laissera passer la lumière. La salle de bains est équipée d’une grande douche à l’italienne et d’un plan vasque sur-mesure avec lave-linge encastré. Les WC sont indépendants. La cuisine est ouverte sur le séjour et est équipée de tout l’électroménager nécessaire avec un îlot repas très convivial. Un meuble d’angle menuisé permet de ranger livres et vaisselle.
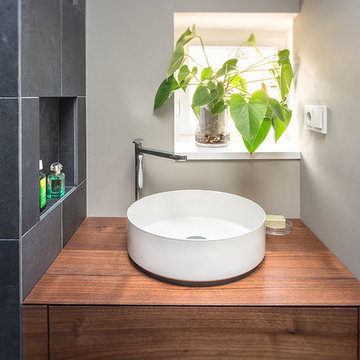
Fotos by Ines Grabner
Design ideas for a small modern shower room bathroom in Berlin with dark wood cabinets, a built-in shower, grey walls, slate flooring and a vessel sink.
Design ideas for a small modern shower room bathroom in Berlin with dark wood cabinets, a built-in shower, grey walls, slate flooring and a vessel sink.
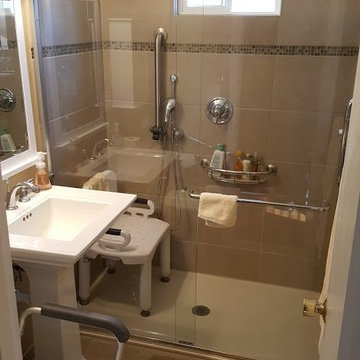
Onyx Low Profile Shower Pan, Euro Frameless Shower Door, ADA Grab Bars & Pedestal Sink
Photo of a small traditional ensuite bathroom in Kansas City with a built-in shower, a two-piece toilet, beige tiles, porcelain tiles, beige walls, porcelain flooring and a pedestal sink.
Photo of a small traditional ensuite bathroom in Kansas City with a built-in shower, a two-piece toilet, beige tiles, porcelain tiles, beige walls, porcelain flooring and a pedestal sink.
Small Bathroom and Cloakroom with a Built-in Shower Ideas and Designs
8


