Refine by:
Budget
Sort by:Popular Today
101 - 120 of 1,729 photos
Item 1 of 3

This primary bath has plenty of natural light but to add additional ambience, mirrored medicine cabinets are finished with LED lights that adjust to lighting needs.

Ample light with custom skylight. Hand made timber vanity and recessed shaving cabinet with gold tapware and accessories. Bath and shower niche with mosaic tiles vertical stack brick bond gloss
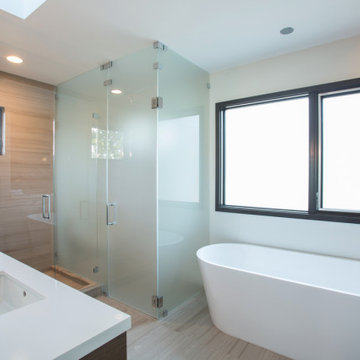
Photo of a small contemporary bathroom in San Francisco with white cabinets, a freestanding bath, a walk-in shower, white walls, ceramic flooring, a built-in sink, granite worktops, beige floors, an open shower, white worktops, a shower bench, double sinks and a freestanding vanity unit.

The master bathroom was given extra room with a small side addition for the shower and toilet compartment.
Design ideas for a small classic ensuite bathroom in Atlanta with recessed-panel cabinets, white cabinets, a double shower, a two-piece toilet, white tiles, white walls, porcelain flooring, a submerged sink, granite worktops, beige floors, a hinged door, beige worktops, a shower bench, double sinks and a built in vanity unit.
Design ideas for a small classic ensuite bathroom in Atlanta with recessed-panel cabinets, white cabinets, a double shower, a two-piece toilet, white tiles, white walls, porcelain flooring, a submerged sink, granite worktops, beige floors, a hinged door, beige worktops, a shower bench, double sinks and a built in vanity unit.

Love the unique round mirrors mixed with rectangle sinks!
Inspiration for a small classic ensuite bathroom in Detroit with shaker cabinets, white cabinets, an alcove shower, a two-piece toilet, white tiles, metro tiles, pink walls, wood-effect flooring, a submerged sink, engineered stone worktops, beige floors, a hinged door, white worktops, a shower bench, double sinks and a built in vanity unit.
Inspiration for a small classic ensuite bathroom in Detroit with shaker cabinets, white cabinets, an alcove shower, a two-piece toilet, white tiles, metro tiles, pink walls, wood-effect flooring, a submerged sink, engineered stone worktops, beige floors, a hinged door, white worktops, a shower bench, double sinks and a built in vanity unit.

A creative use of natural materials and soft colors make this hall bathroom a standout
Inspiration for a small contemporary shower room bathroom in San Francisco with flat-panel cabinets, blue cabinets, an alcove shower, a bidet, white tiles, stone tiles, blue walls, ceramic flooring, a submerged sink, engineered stone worktops, white floors, a hinged door, white worktops, a shower bench, a single sink and a floating vanity unit.
Inspiration for a small contemporary shower room bathroom in San Francisco with flat-panel cabinets, blue cabinets, an alcove shower, a bidet, white tiles, stone tiles, blue walls, ceramic flooring, a submerged sink, engineered stone worktops, white floors, a hinged door, white worktops, a shower bench, a single sink and a floating vanity unit.

Pebble stone tile, LED Vanity and a retractable shower bench. This compact bathroom remodel utilizes every inch of space within the room to create an elegant and modern appeal.

The bathroom is one of the most commonly used rooms in your home and demands special attention when it comes to a remodel.
Wanna know how your dream bathroom would look like in real life? Well, that's not a problem at all!
✅ Talk to us today if you're looking to quote.
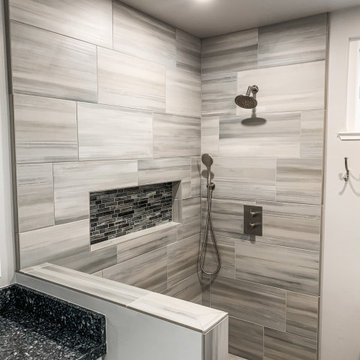
Updated Contemporary Master Bathroom, a small space making a big statement. This bathroom boasts style with linear gray tiles, white shaker cabinets and cool blue accents found in the Cambria-Waterford counter top and MSI-Grigio Lagoon mosaic. The Clean lines and modern tiles mixed with traditional hardware accents give this master bath a luxurious and minimalistic feel. This new sanctuary will offer function and relaxation on a daily basis for the client.
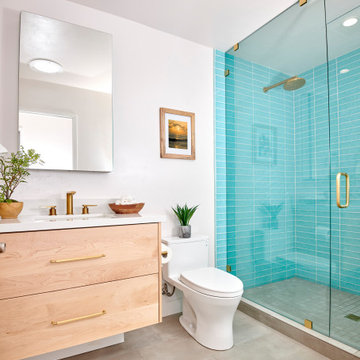
Small coastal shower room bathroom in San Diego with flat-panel cabinets, light wood cabinets, an alcove shower, a two-piece toilet, blue tiles, glass tiles, white walls, porcelain flooring, a submerged sink, engineered stone worktops, beige floors, a hinged door, white worktops, a shower bench, a single sink and a floating vanity unit.
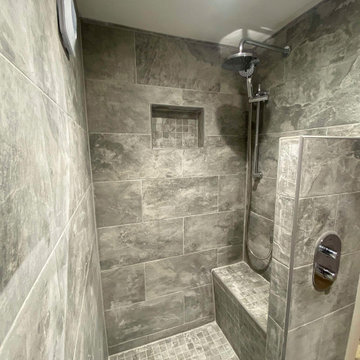
This is a very small space in a bedroom, unfortunately I dont have original space due to the client removing the items and clearing the space in advance.
Despite the size the specification and quality of products used was to the highest specification to ensure a good solid quality job was achieved.
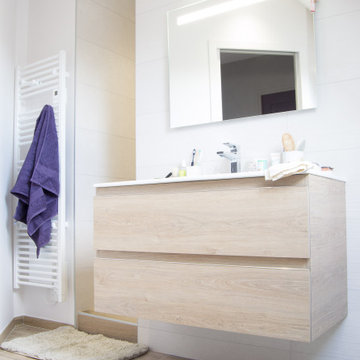
Design ideas for a small contemporary shower room bathroom in Angers with a walk-in shower, a wall mounted toilet, a wall-mounted sink, a single sink, flat-panel cabinets, light wood cabinets, ceramic flooring, an open shower, white worktops, a shower bench and a floating vanity unit.
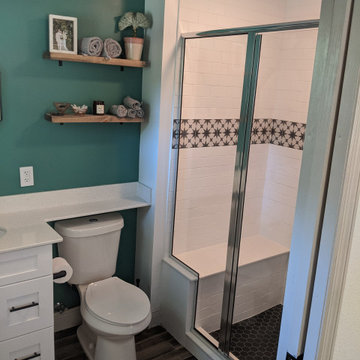
Older classic San Marco home Master Bathroom remodeled on a budget
Small classic ensuite bathroom in Jacksonville with white cabinets, white tiles, engineered stone worktops, a single sink, shaker cabinets, an alcove shower, a two-piece toilet, metro tiles, green walls, porcelain flooring, a submerged sink, grey floors, a hinged door, white worktops, a shower bench and a built in vanity unit.
Small classic ensuite bathroom in Jacksonville with white cabinets, white tiles, engineered stone worktops, a single sink, shaker cabinets, an alcove shower, a two-piece toilet, metro tiles, green walls, porcelain flooring, a submerged sink, grey floors, a hinged door, white worktops, a shower bench and a built in vanity unit.
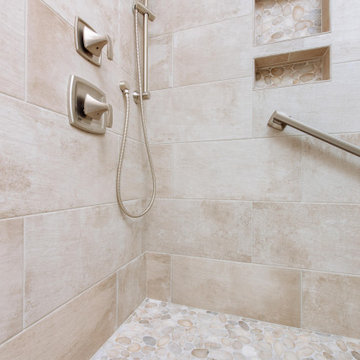
©Tyler Breedwell Photography
Design ideas for a small classic ensuite bathroom in Cincinnati with flat-panel cabinets, dark wood cabinets, an alcove shower, a two-piece toilet, beige tiles, porcelain tiles, beige walls, porcelain flooring, an integrated sink, engineered stone worktops, beige floors, a hinged door, white worktops, a shower bench, a single sink and a built in vanity unit.
Design ideas for a small classic ensuite bathroom in Cincinnati with flat-panel cabinets, dark wood cabinets, an alcove shower, a two-piece toilet, beige tiles, porcelain tiles, beige walls, porcelain flooring, an integrated sink, engineered stone worktops, beige floors, a hinged door, white worktops, a shower bench, a single sink and a built in vanity unit.
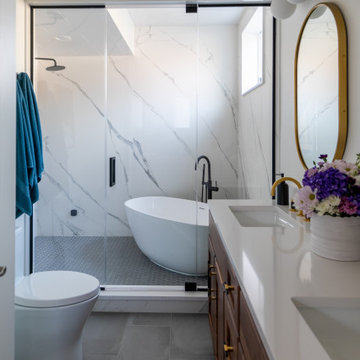
This compact Chicago primary bathroom received a smart update that included adding a wet room to house the new freestanding tub, shower area, and steamer.
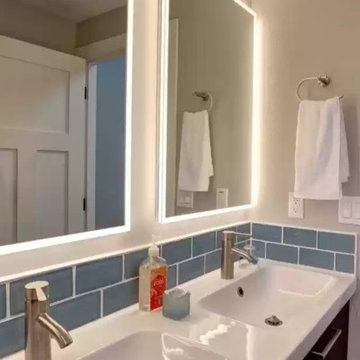
1990s small master bathroom
This is an example of a small traditional ensuite bathroom in Portland with flat-panel cabinets, dark wood cabinets, a walk-in shower, a two-piece toilet, blue tiles, glass tiles, grey walls, porcelain flooring, white floors, a sliding door, white worktops, a shower bench, double sinks and a floating vanity unit.
This is an example of a small traditional ensuite bathroom in Portland with flat-panel cabinets, dark wood cabinets, a walk-in shower, a two-piece toilet, blue tiles, glass tiles, grey walls, porcelain flooring, white floors, a sliding door, white worktops, a shower bench, double sinks and a floating vanity unit.
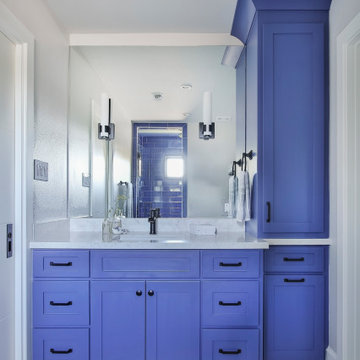
Bold, blue guest bathroom with painted built-in, furniture look vanity and cabinetry. The cerulean blue pairs with matte black plumbing, hardware and scones. Its unique, impactful hidden space within this modern lake house.
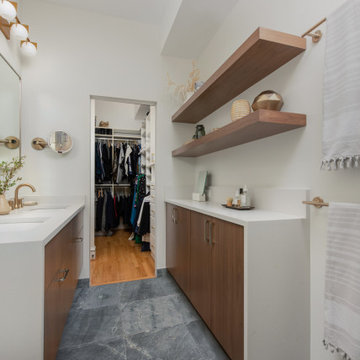
Photo of a small traditional ensuite bathroom in Chicago with shaker cabinets, medium wood cabinets, an alcove shower, a one-piece toilet, beige tiles, porcelain tiles, white walls, a built-in sink, engineered stone worktops, grey floors, a hinged door, white worktops, a shower bench, double sinks and a floating vanity unit.
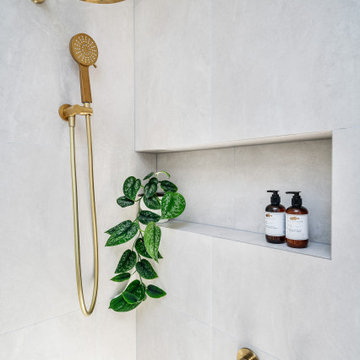
Ample light with custom skylight. Hand made timber vanity and recessed shaving cabinet with gold tapware and accessories. Bath and shower niche with mosaic tiles vertical stack brick bond gloss

Guest bathroom. Original antique door hardware. Glass Shower with white subway tile and gray grout. Black shower door hardware. Antique brass faucets. White hex tile floor. Painted white cabinets. Painted white walls and ceilings. Lakefront 1920's cabin on Lake Tahoe.
Small Bathroom and Cloakroom with a Shower Bench Ideas and Designs
6

